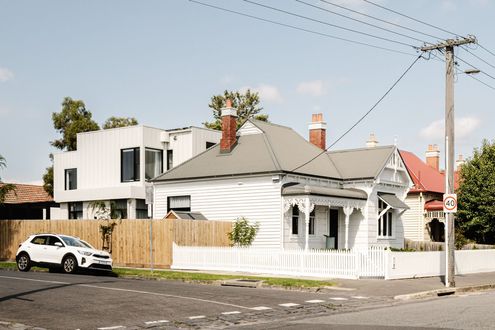Renovations
Explore our collection of Renovations
featured on Lunchbox Architect.
Renovations and additions to existing houses are the most common architecturally designed homes. The challenge with renovations is to incorporate the style and layout of the existing building with the modern needs of the family. When down well, renovations combine the charm of traditional buildings with the conveniences of modern living.
Here are just a few incredible architecturally designed renovations:

Clever light design and curves transform a cramped terrace into a haven.
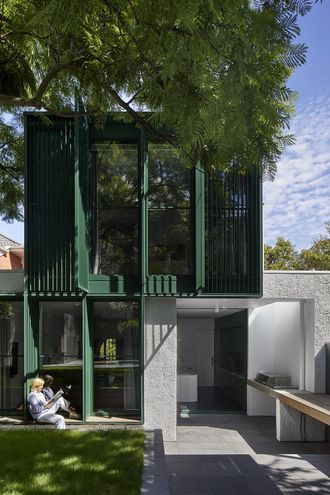
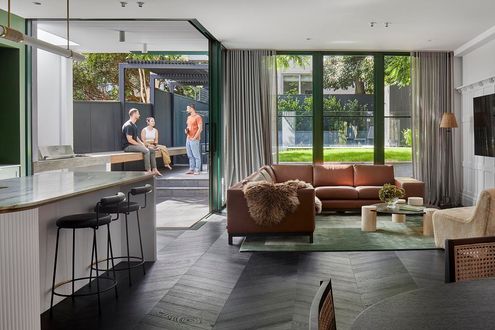
The green screen: Privacy, sun protection, and morning coffee seating—all in one.
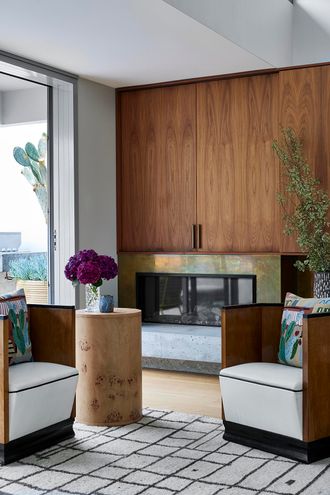
Concrete, glass, and memories: Waverley House is a design lover’s dream.
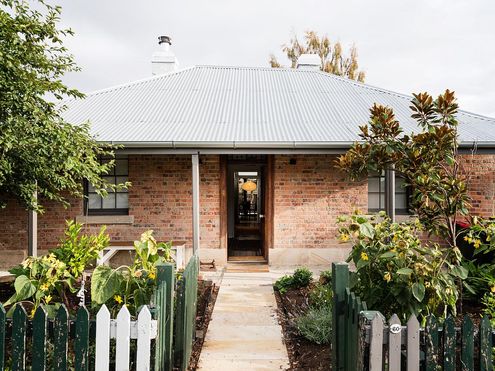
Small extension, big impact—see how a compact addition and a lot of thoughtful design transformed this historic home.
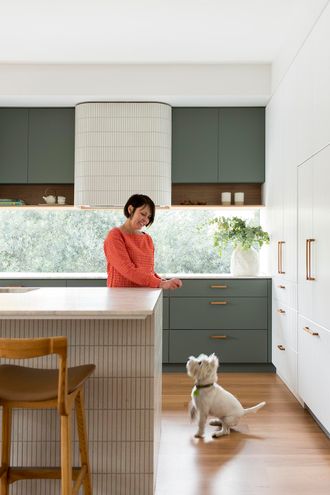
Can a home balance elegance and everyday family chaos? This Californian Bungalow renovation answers with a resounding yes!
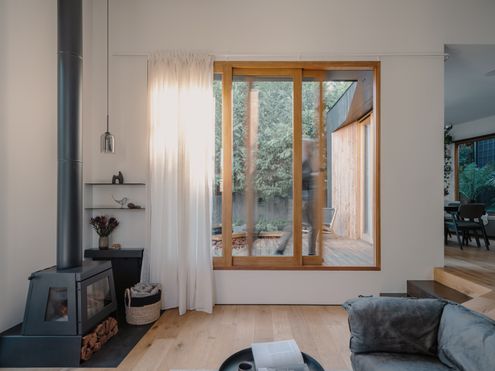
Hidden challenges turned design opportunities—this Melbourne home proves heritage and innovation can live in perfect harmony.
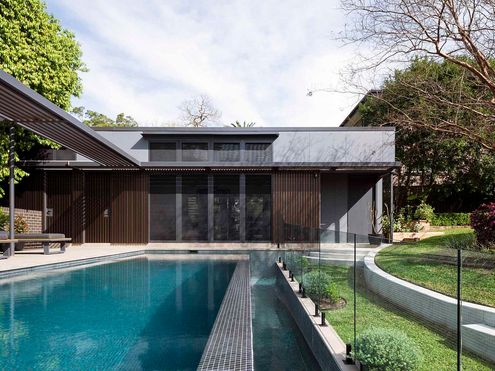
Bushland views, turquoise tiles, disappearing stairs—this pool has it all.
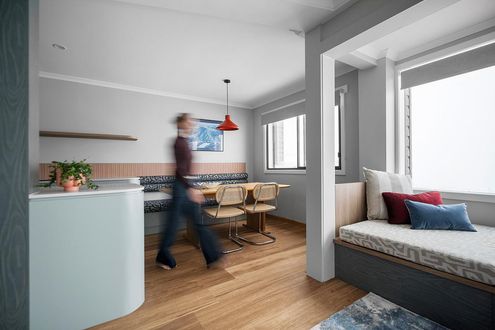
Imagine unwinding here after a day on the slopes—alpine living just got easier.
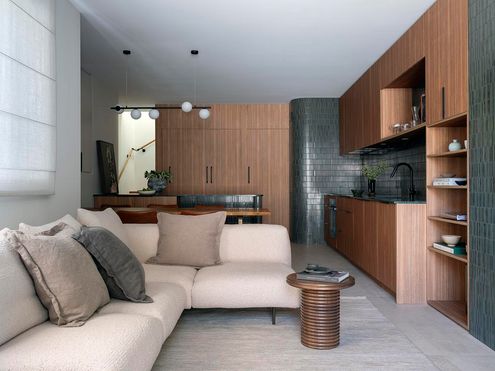
A heritage facade, a modern heart – discover the design that balances tradition with today’s comforts in a truly unexpected way.
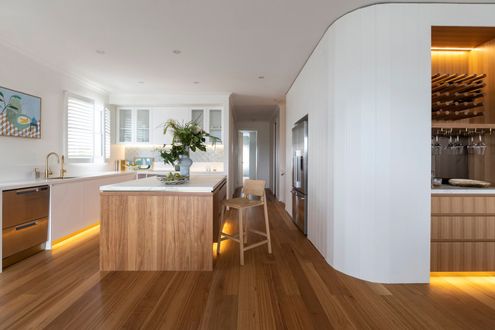
Ever wonder how a few small details can completely transform a space?
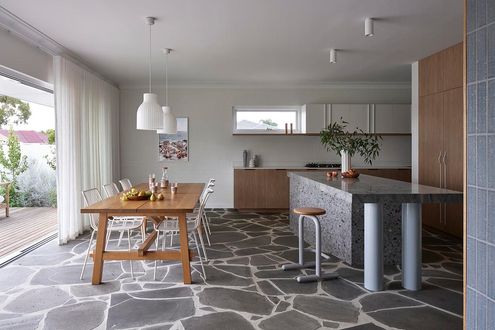
Discover how a forgotten garage became the heart of family gatherings in this stunning renovation!
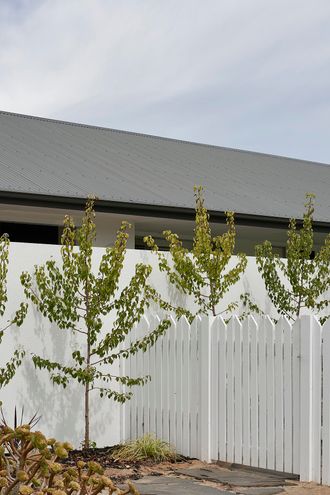
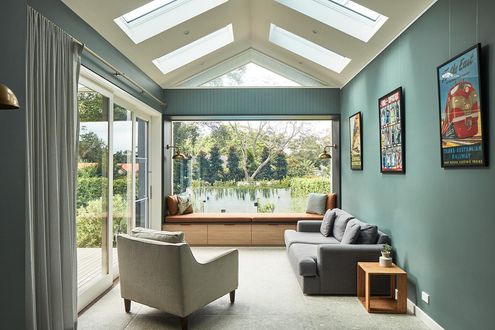
A gloomy, south-facing family home transformed with light-filled spaces and a new rumpus. How did they do it? Find out now!
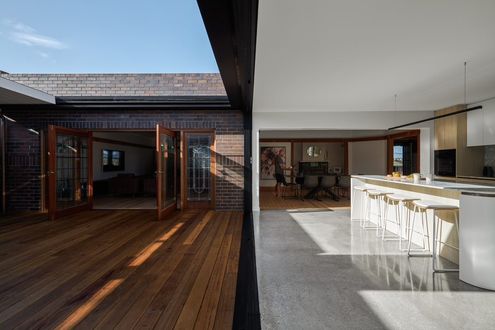
A glass walkway linking old and new? See how this 1930s bungalow embraces change.
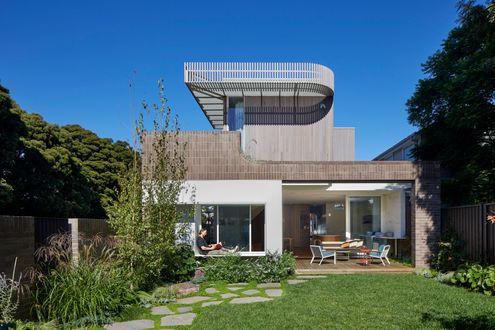
Curved walls, clever design, and connection to the park—Fringe Dweller strikes the perfect balance between privacy and openness.
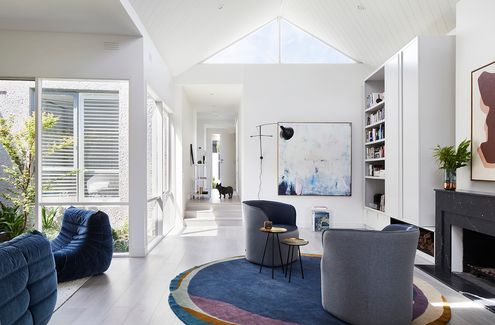
It’s 70s architecture with a modern twist. Take a peek inside this thoughtfully redesigned South Yarra townhouse.
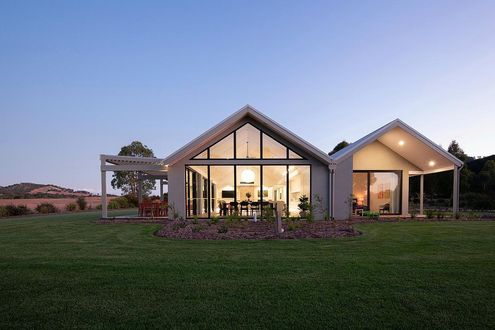
This 1960s bungalow didn’t belong in the countryside… until it did. See the transformation!
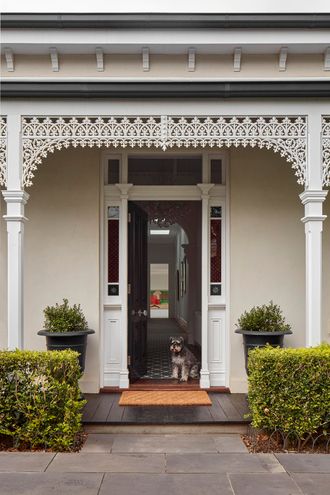
Think Victorian homes are dark and outdated? Think again! Bryant Alsop’s addition is all about light, space, and sustainability.
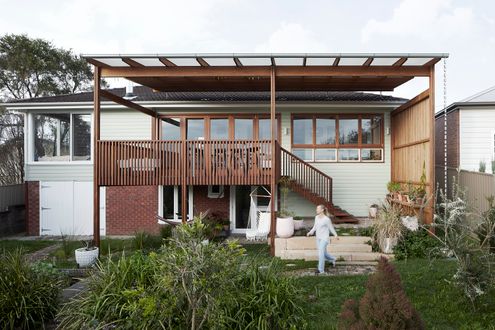
What’s it like to live in a renovated 1960s weatherboard home? See how this thoughtful transformation created a perfect balance of old and new.
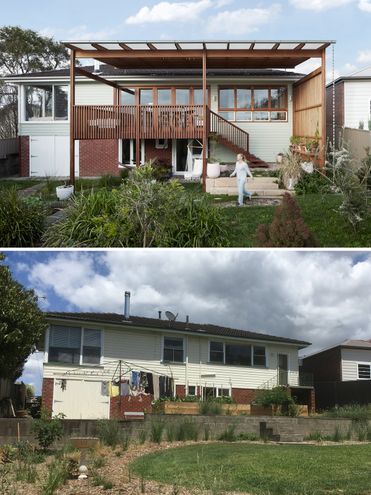
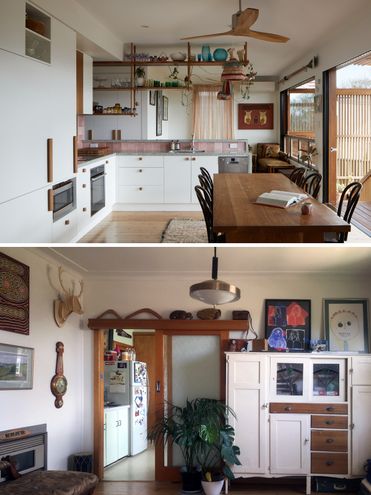
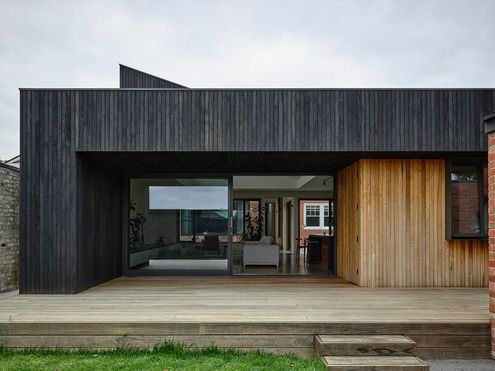
A secret sawtooth roof, sunlight galore, and a music studio—see how this early 20th-century home quietly hides a big modern surprise.
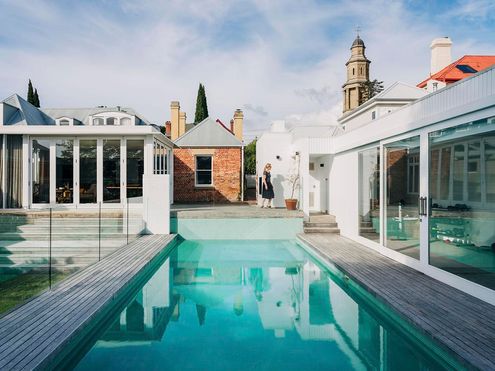
What happens when four kids, elderly parents, and a heritage-listed home collide? Find out how this family made it all work...
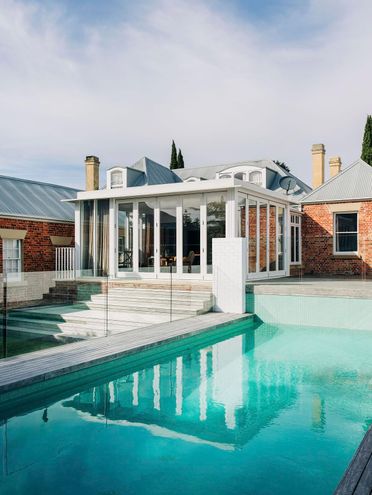
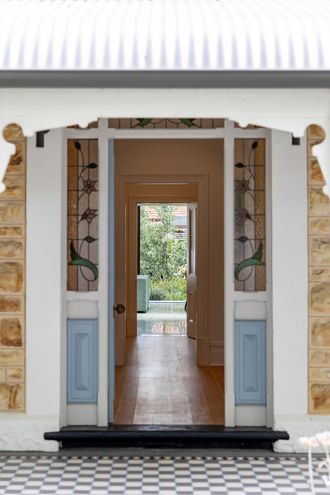
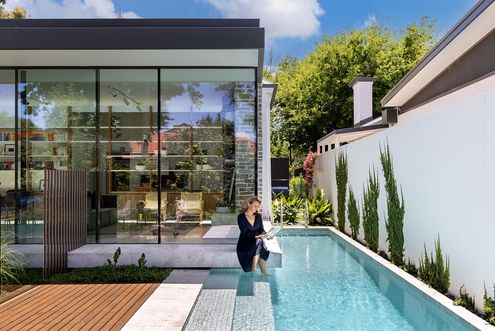
See how a floating box and sunken courtyard completely transformed this South Australian cottage into a sleek, modern masterpiece.
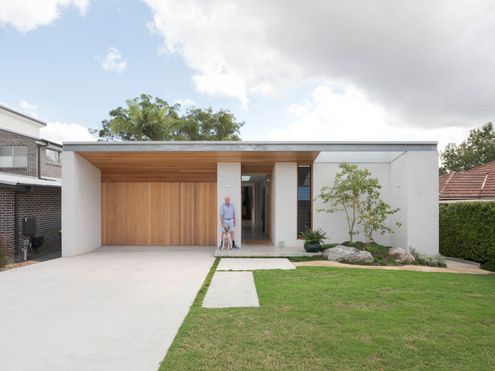
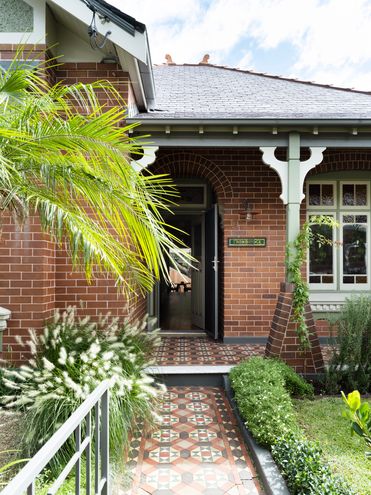
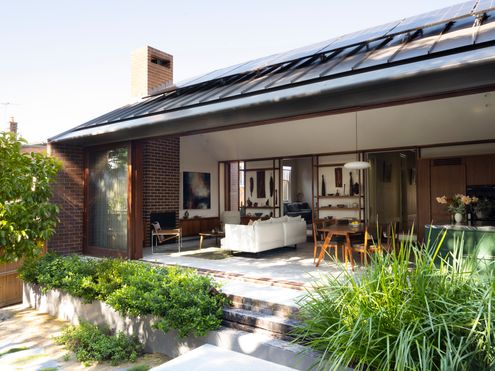
This home has a heritage listed Fig Tree in the backyard! Rather than see it as a problem, the architects saw the opportunity!
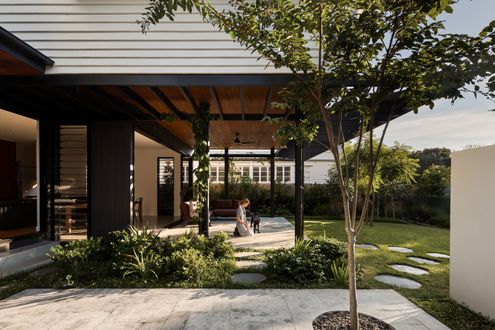
This thoughtfully designed renovation repositions a classic Queenslander on its site, creating distinct garden rooms and modern family spaces.
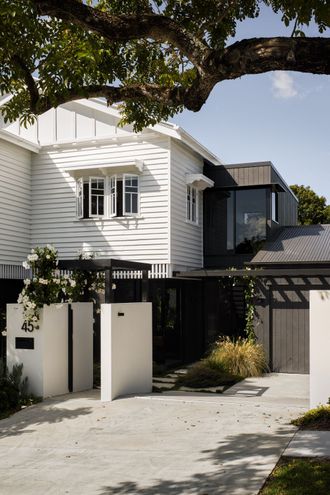
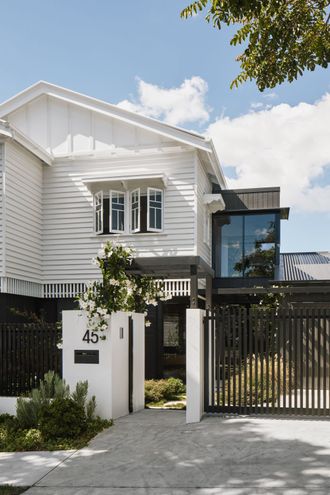
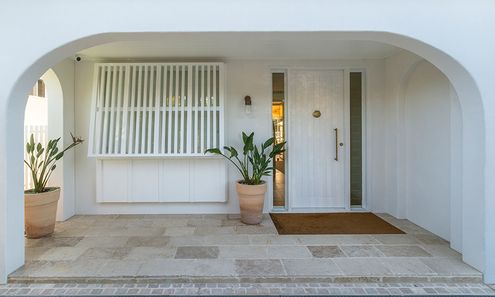
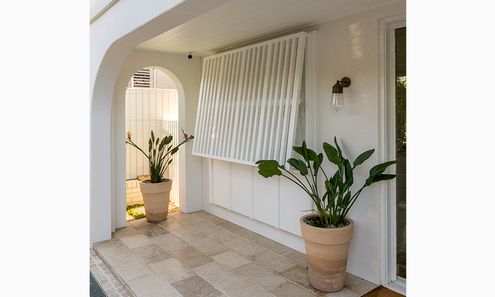
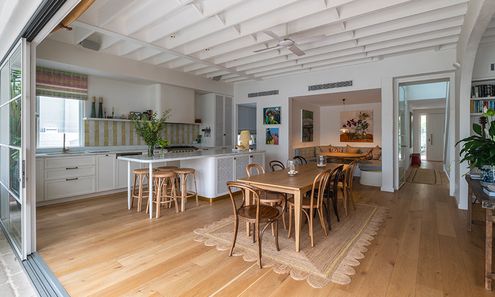
From 1970s blond brick ugly duckling, this home has been spectacularly transformed into an elegant swan...
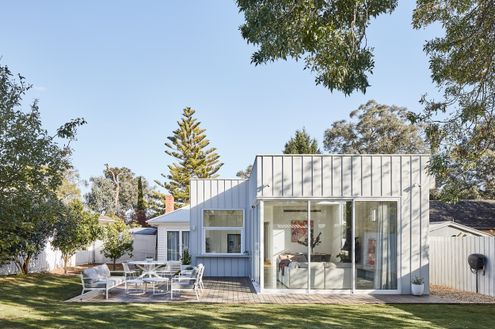
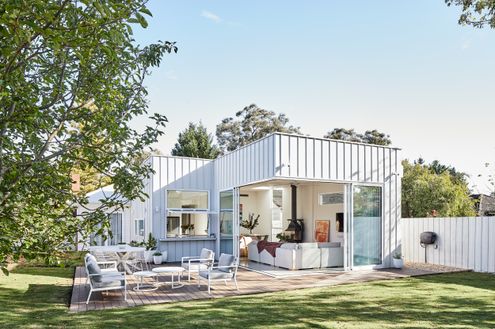
Despite engineering headaches, a stunning corner window brings light, space, and a seamless connection to the garden at this home.
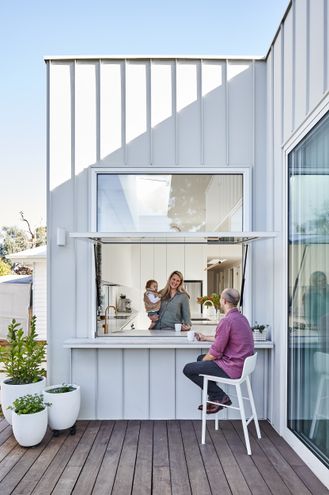
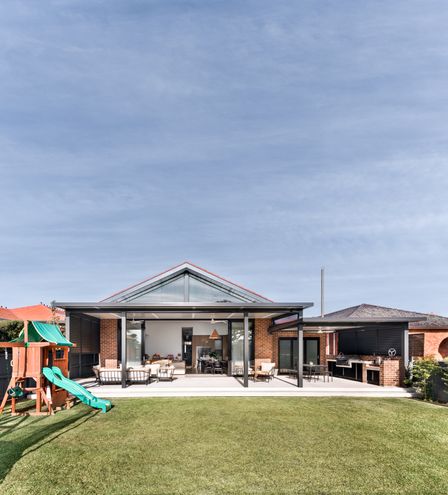
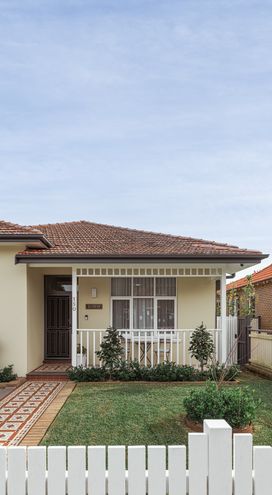
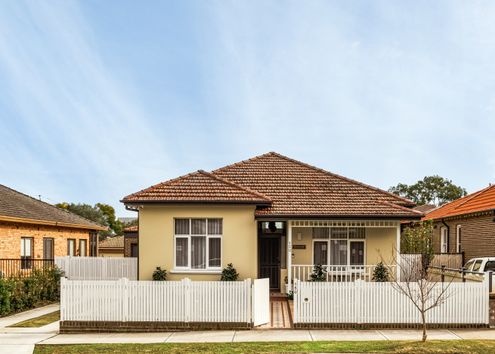
A beautiful heritage revival breathes new life into this old gem.
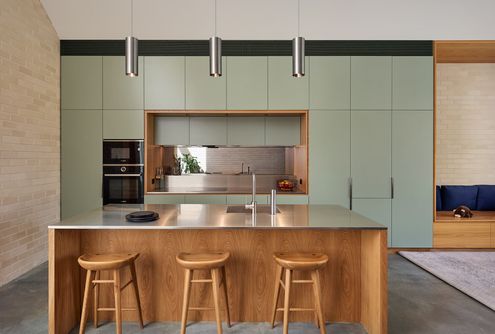
How Kreis Grennan Architecture used smart design to create two spacious homes on a compact site...
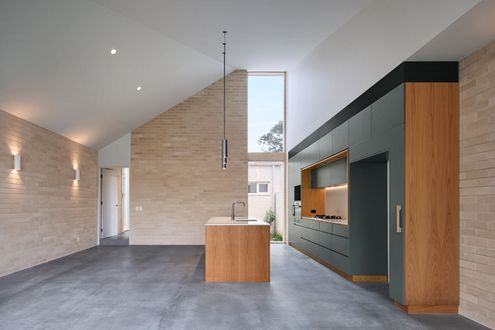
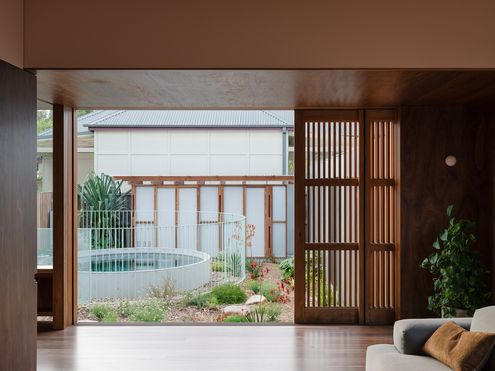
The home opens to embrace warmer weather, and closes down for cosy comfort in cooler weather among many other adaptable features…
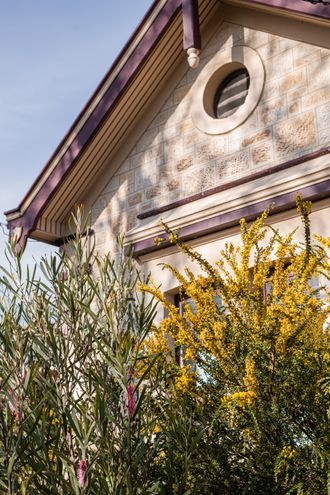
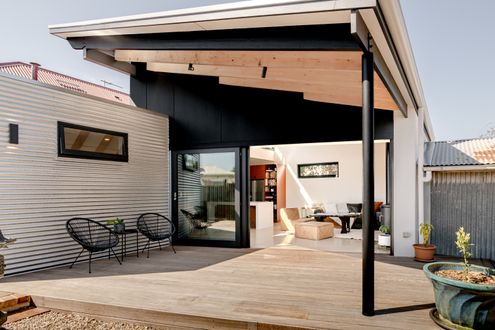
Now this home enjoys a modern upgrade, reconnecting the kitchen to the backyard and adding eco-friendly touches...
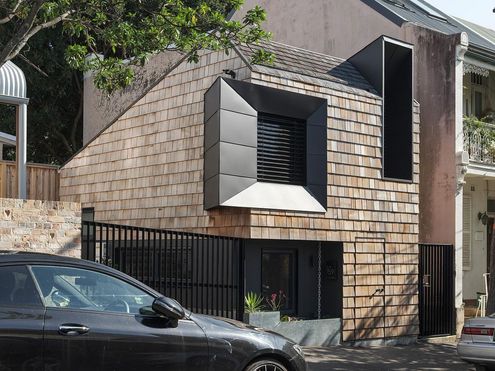
How an architect can add value, solve problems, and create a unique, lasting home...
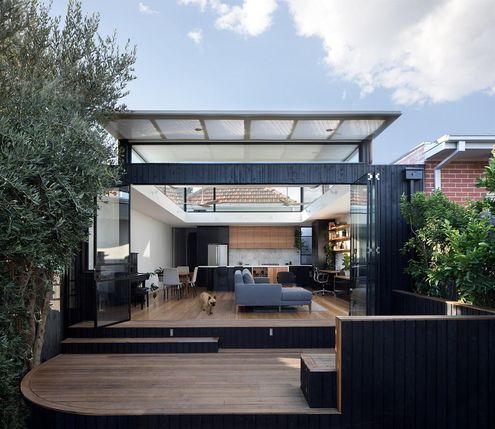
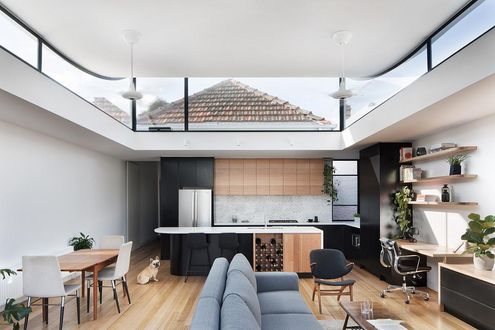
A surprising solution was the key to unlocking natural light and a sense of space on this dark, narrow site…
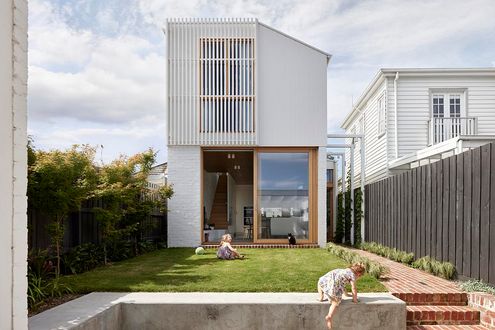
Sunlit spaces and seamless design—this extension brings new life to this historic Victorian home.
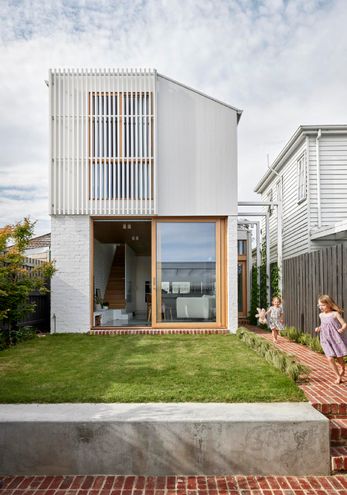
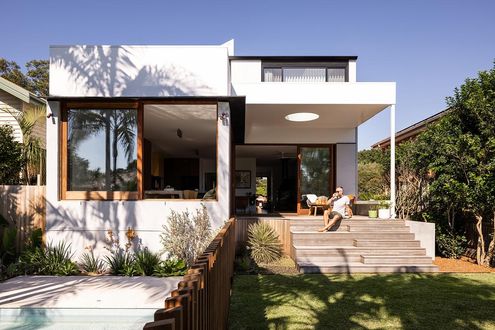
This renovation isn't just an update—it's a tribute to the original design, reimagined for today.
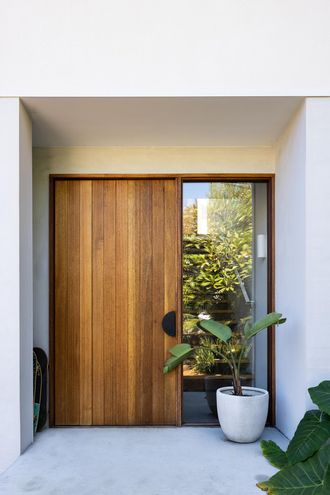
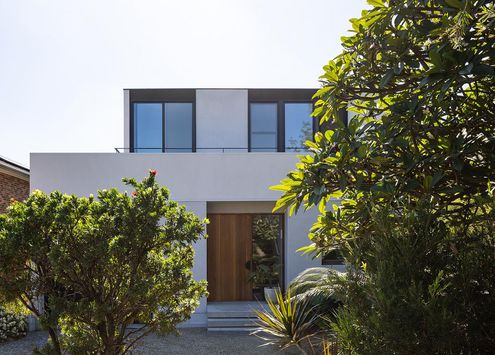
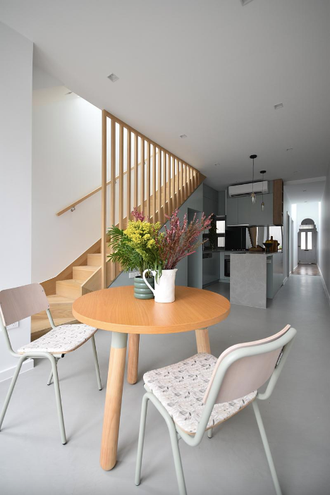
Every millimetre is put to good use with multifunctional joinery, and space-enhancing tactics in this terrace transformation.
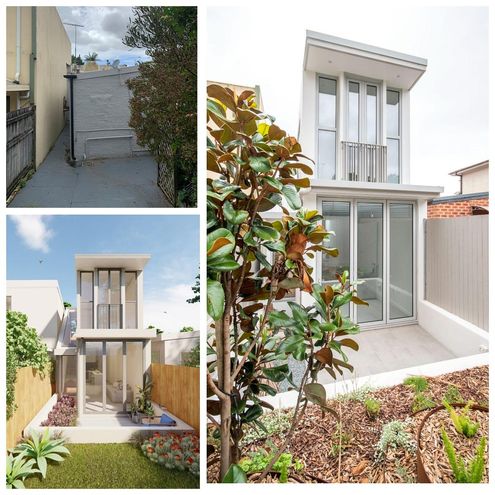
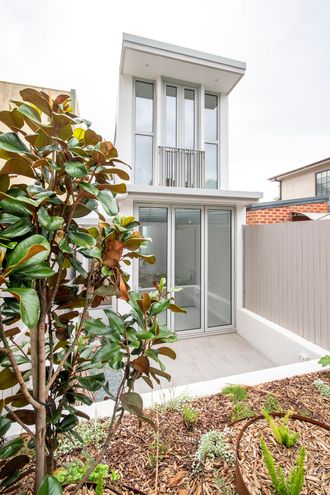
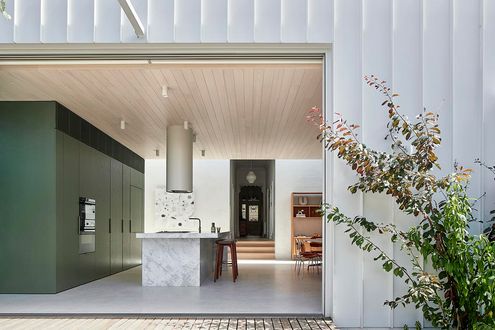
The sleek, all-white extension of Armadale Annex brings modern flair to a classic Edwardian home.
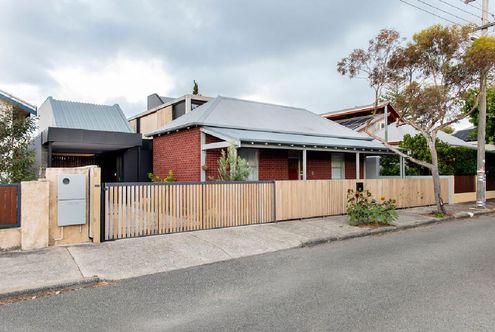
A hidden piece of history reshapes a modern Fremantle home renovation thanks to some creative design solutions...
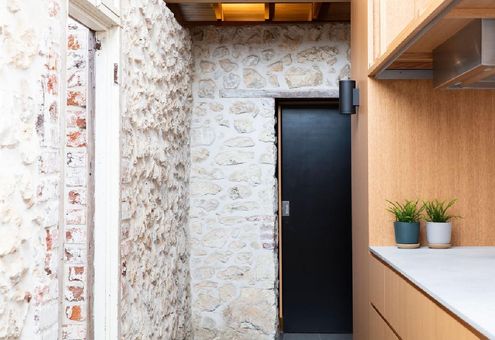
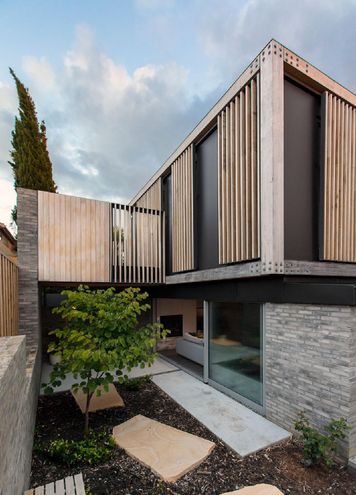
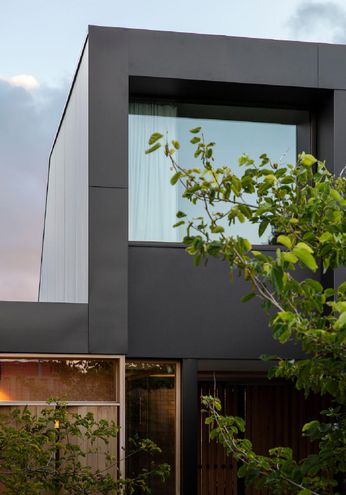
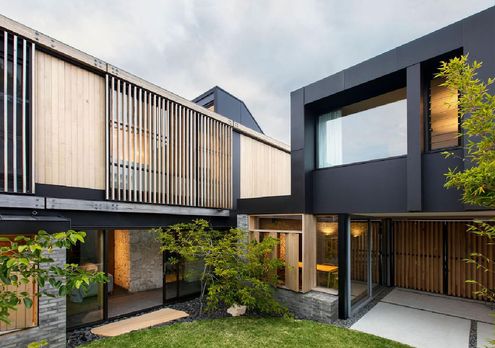
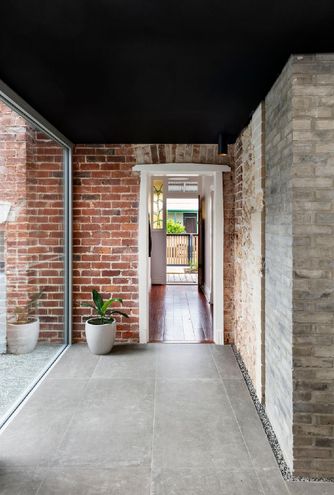
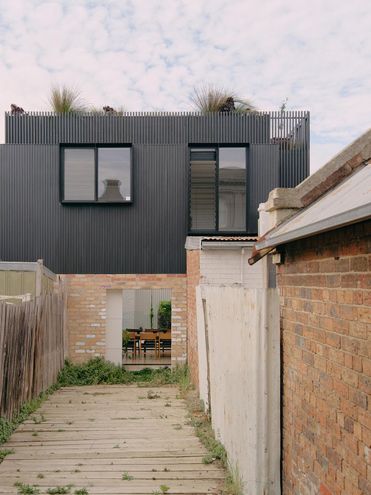
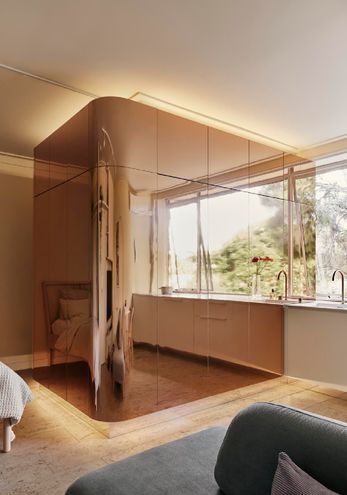
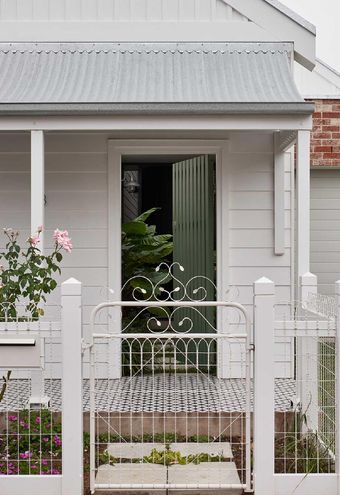
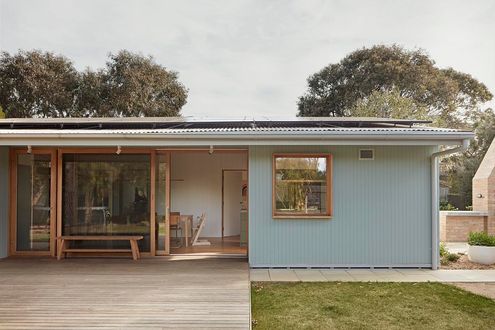
From shack to sanctuary! Discover how a 1960s beach shack became a modern, eco-friendly family home...
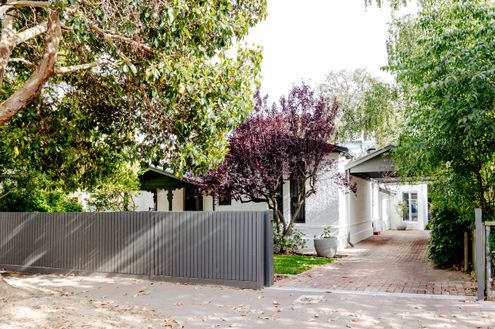
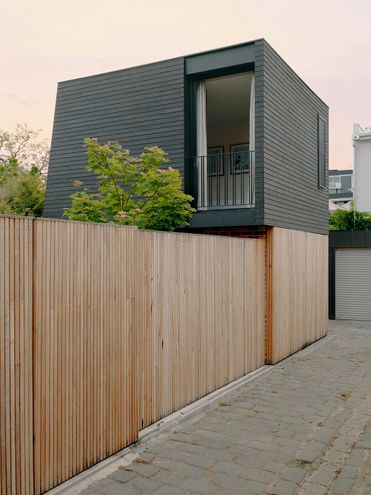
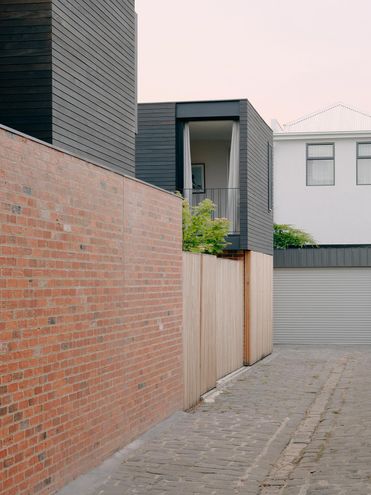
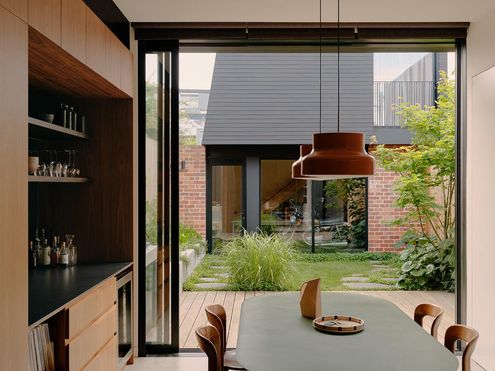
Perfectly blending old and new, capturing the owners sense of style, and correcting mistakes of the past, this renovation nails it all.
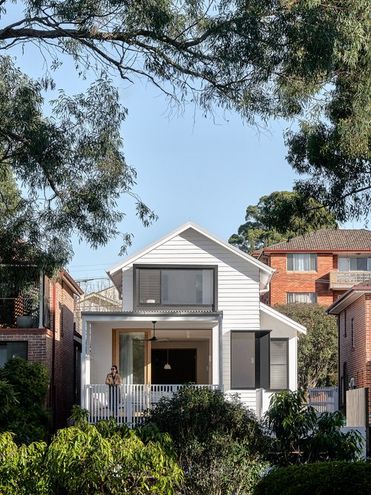
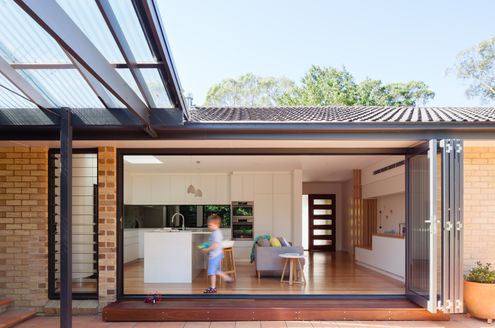
Navigate your home transformation with expert tips from Melonie Bayl-Smith. From town planning to budget management, ensure your success!
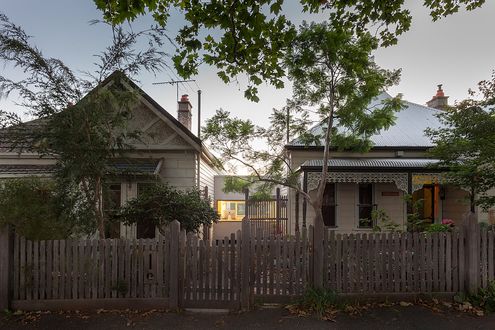
Solving two families' problems in one move: create a link between the two homes to create the perfect multi-generational home...
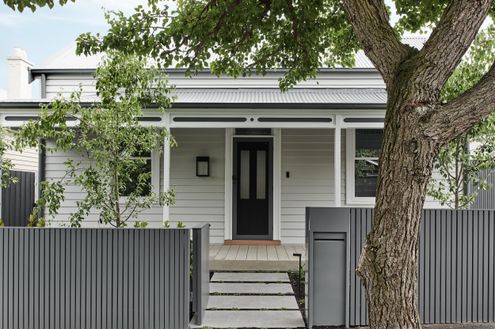
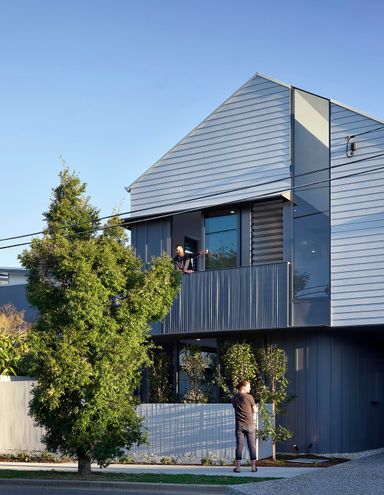
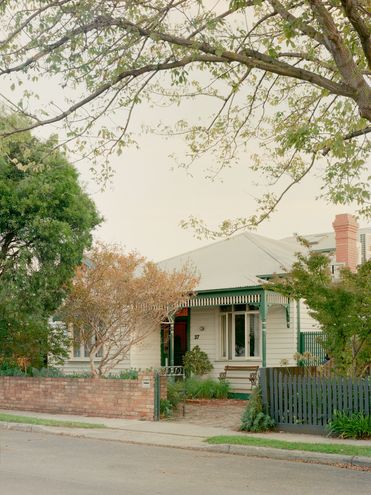
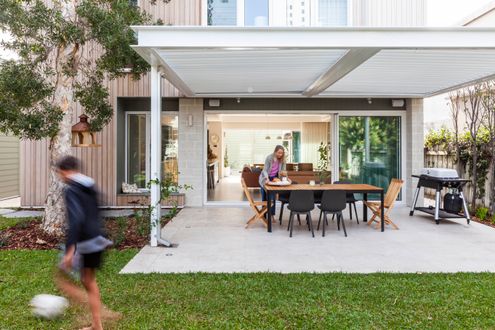
By restoring the original cottage and separating the addition from the original home, The Paperbark sensitively blends old and new...
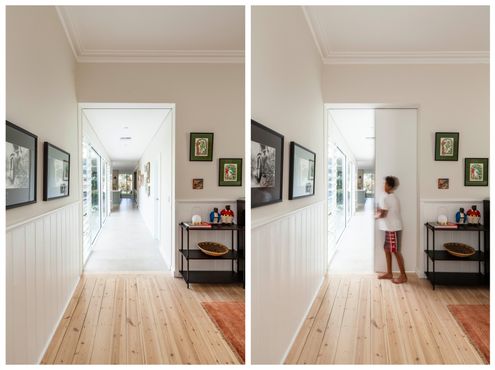
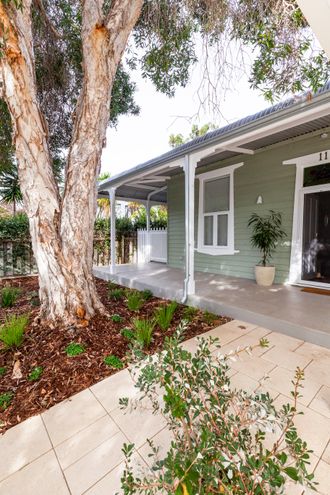
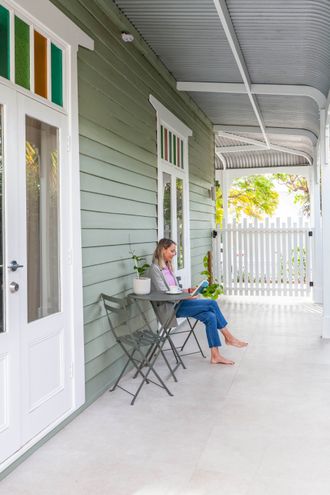
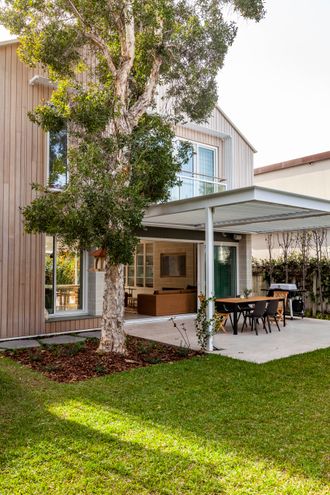
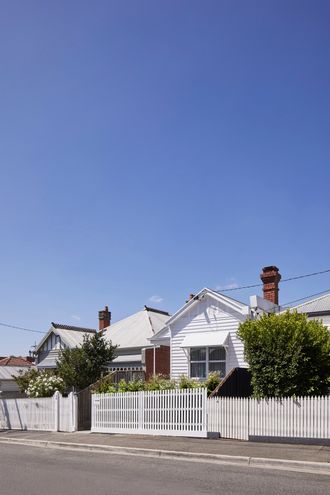
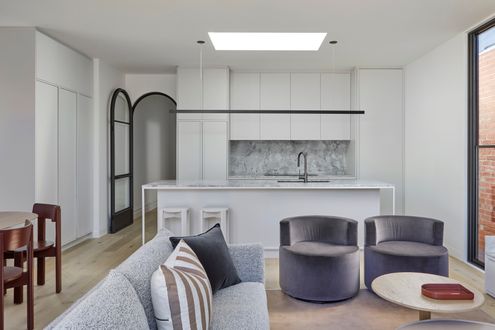
Richmond Hill House blends heritage charm with modern design, creating a timeless, sustainable home that adapts to family needs.
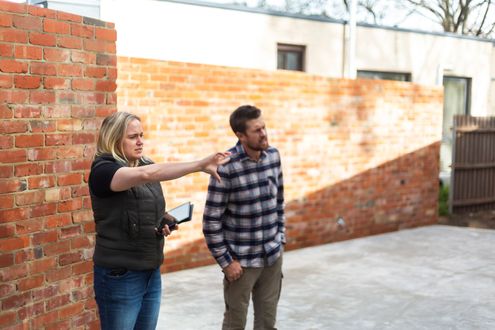
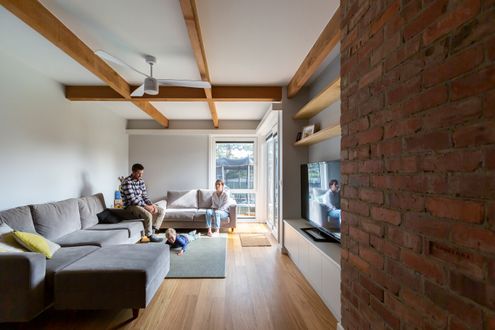
Carpenter’s vision meets architectural brilliance: transforming a dark, outdated house into a light-filled, energy-efficient family home.
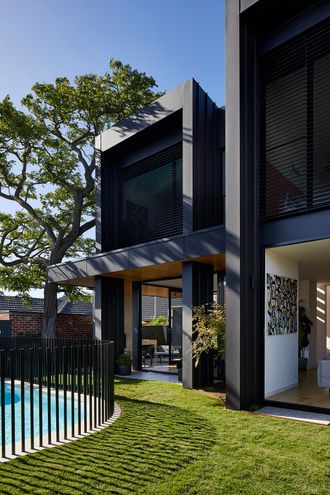
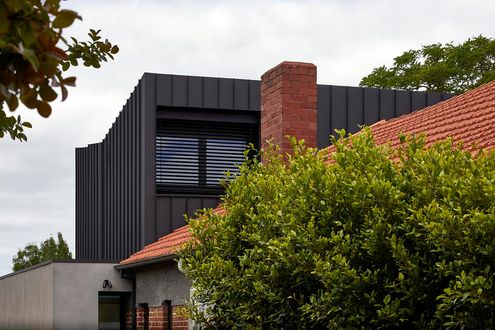
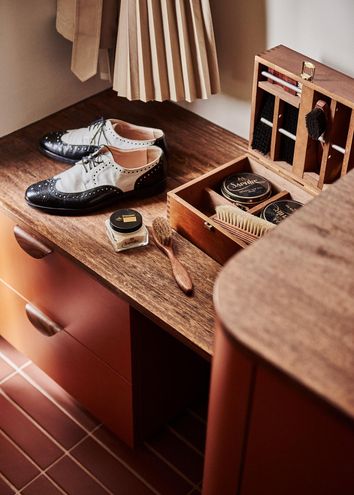
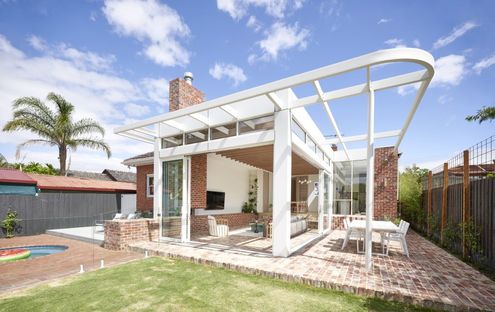
This Art Deco home renovation references the original to create a home that is full of character and perfect for modern living.
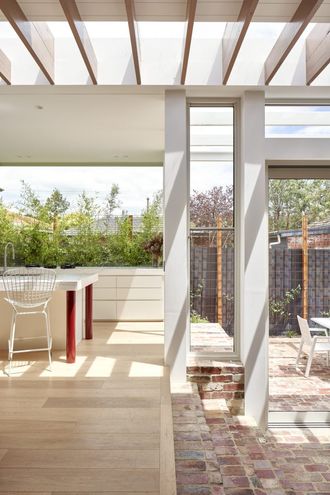
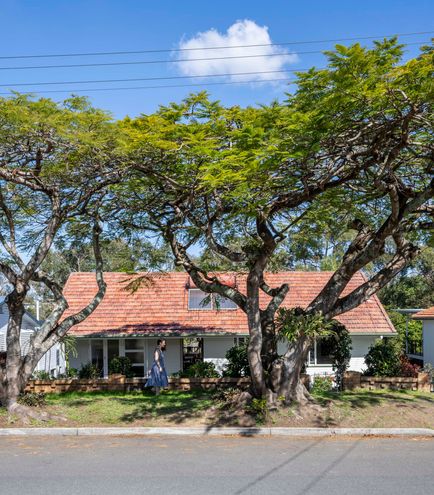
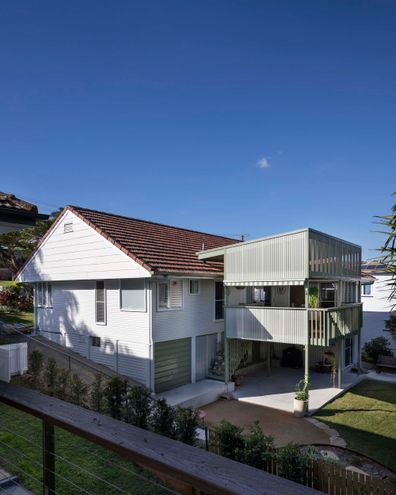
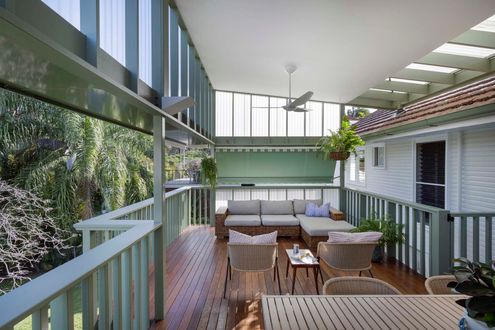
Architect attempts to design her own renovation of a 1950s stunner while heavily pregnant. What could possibly go wrong?
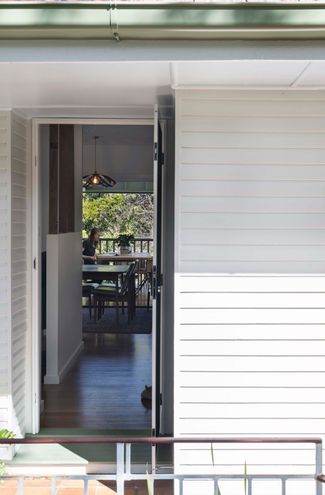
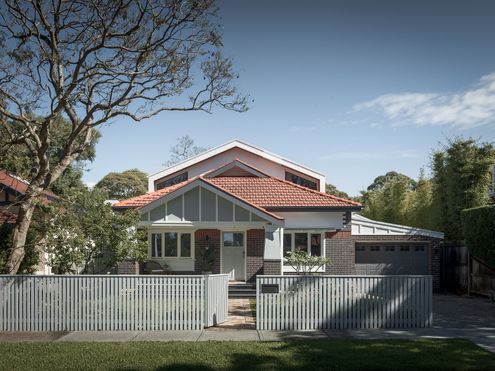
Discover how a dilapidated property was reborn as a stunning, sustainable Passive House, blending modern needs with classic charm.
