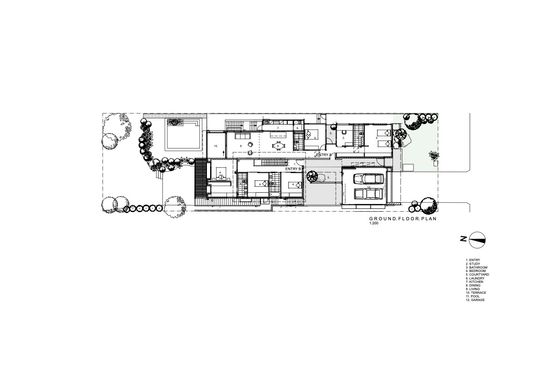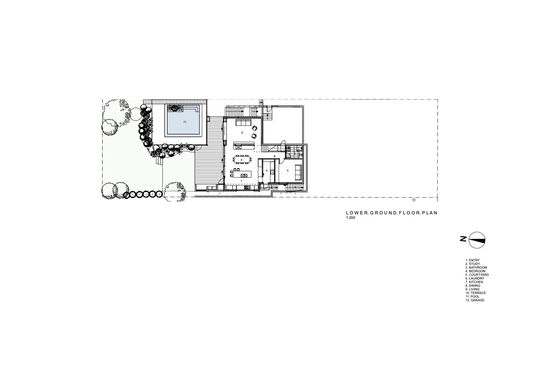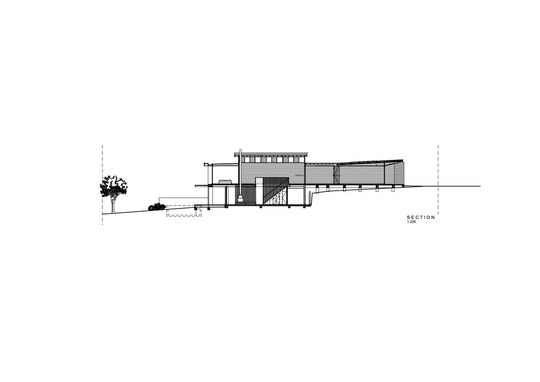Multigenerational living is becoming huge! Forget about the days when families lived miles apart—Epping Generations House, designed by Vanessa Wegner Architect, is bringing people closer together, and in style. Located on Wallumedegal land in Epping, NSW, this innovative home is a shining example of how modern architecture can meet the diverse needs of multiple generations, while also delivering on sustainability and style.
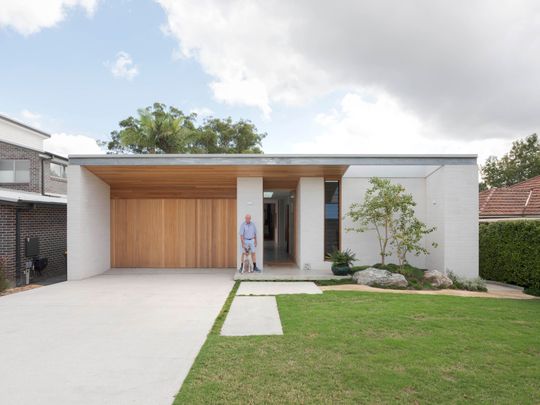
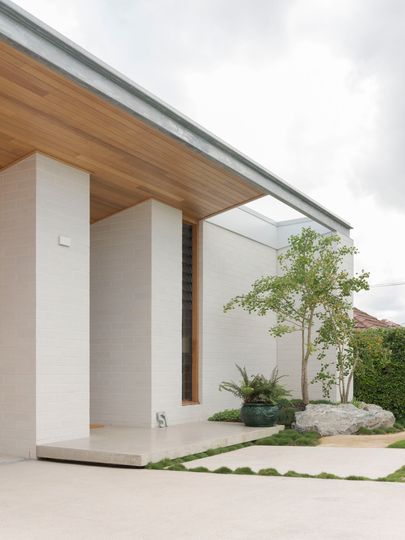
At first glance, Epping Generations House looks unassuming, with a facade that mirrors the scale of the original 1950s bungalow it replaced. But don’t be fooled! Behind that modest exterior lies a cleverly designed home that balances privacy, connection, and practicality for two families spanning three generations.
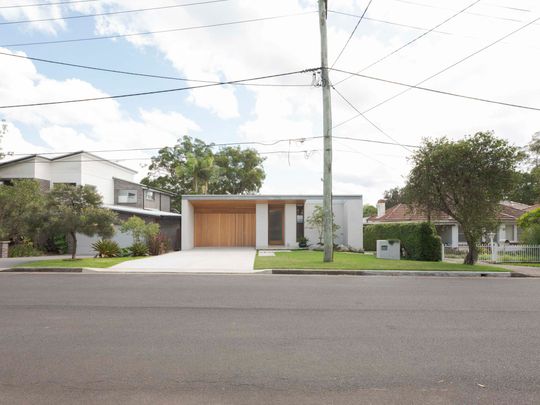
Australia’s housing crisis isn’t getting any better, and let’s face it, our ageing population isn’t going anywhere either. That’s where projects like Epping Generations House come into play. This house is more than just a roof over two families’ heads—it’s a solution to real-world problems.
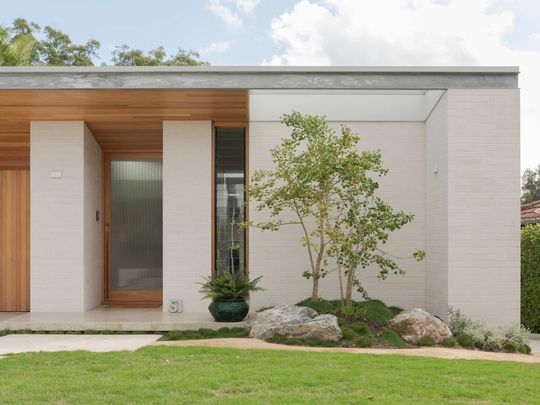
The design came about when the younger family, who had been living in the old bungalow, wanted to merge households with the grandparents, who lived just a few streets away. Downsizing from their five-bedroom home, the grandparents found that the typical restrictions on a Granny Flat just weren’t going to cut it. Enter Vanessa Wegner and her team, who created a space that gives everyone what they need—space for independence but plenty of room for family connection.
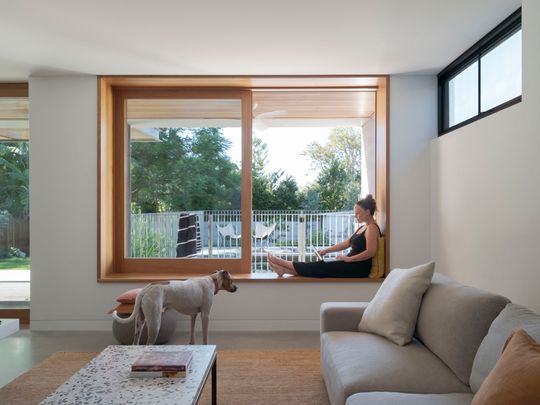
The house is set back from the street, with a shared entry that opens up into a hallway and courtyard. From there, two separate entrances lead to the grandparents' single-level living area on one side and the younger family’s space on the other. It's the perfect balance—close enough to share a cup of tea, but with plenty of privacy for everyone.
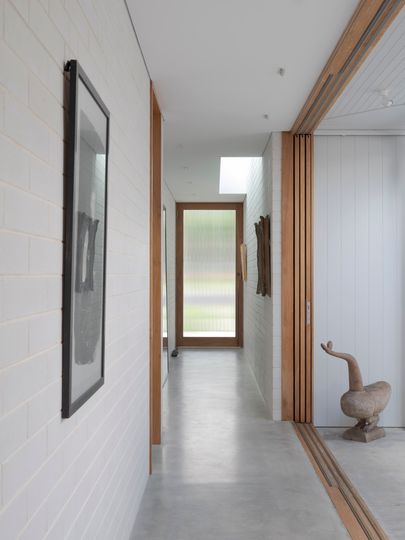
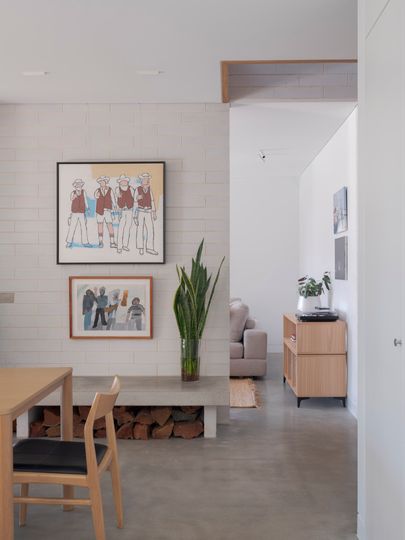
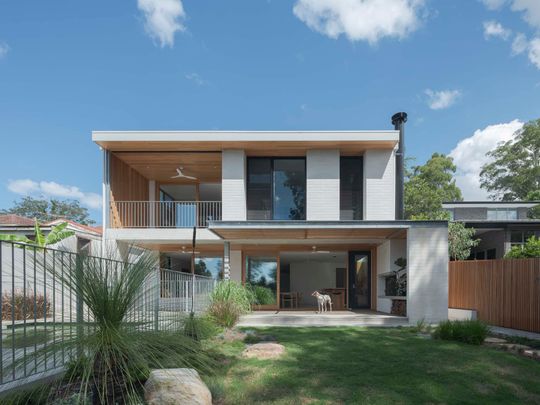
For the older couple, accessibility was key, so their home features all the essentials—bedrooms, living areas, and even a guest room—on the ground floor. Meanwhile, the younger family’s bedrooms are also on the ground floor, but their living areas, kitchen, and access to the garden and pool are cleverly tucked away on a lower level that spans the width of the site. How’s that for smart use of space?
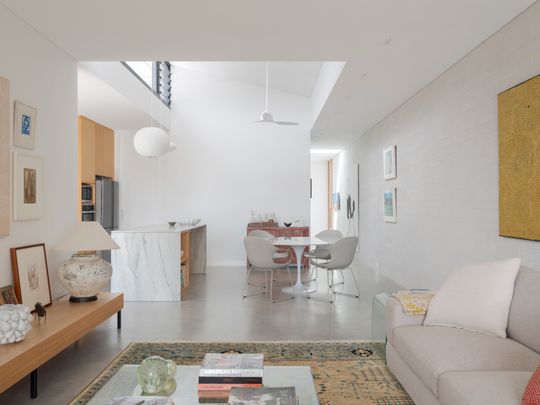
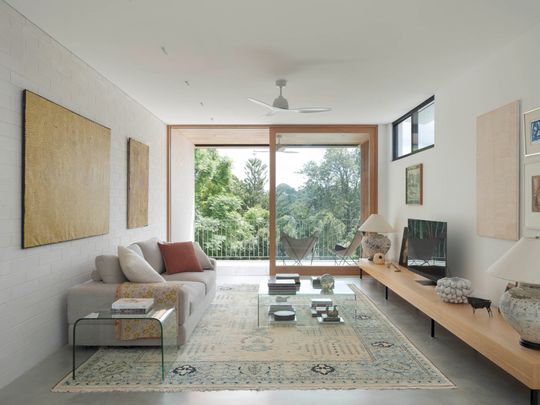
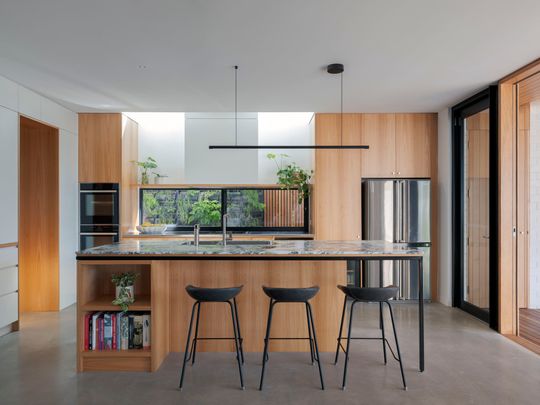
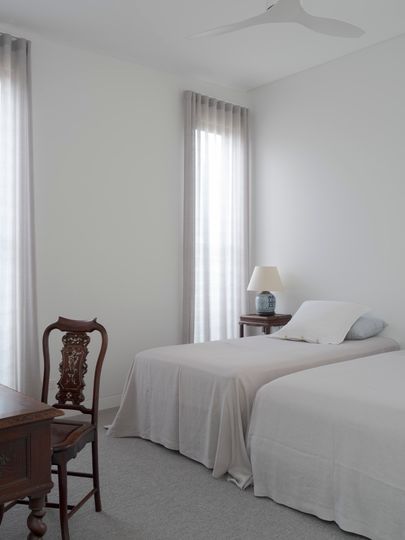
Epping Generations House isn't just functional; it’s beautiful. Huge, floor-to-ceiling windows on the northern side of the house let in loads of natural light and offer stunning views over the valley. Highlight windows along the east and west sides also flood the interiors with light and help with ventilation, ensuring the house stays comfortable year-round.
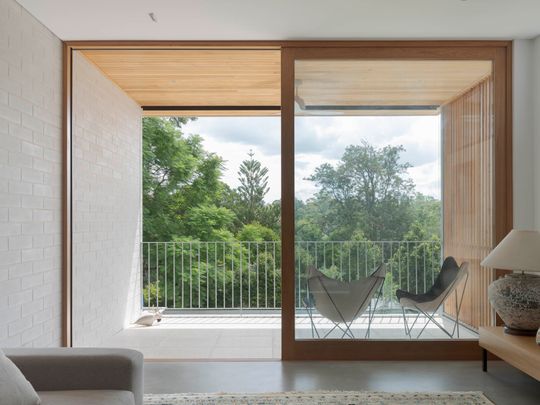
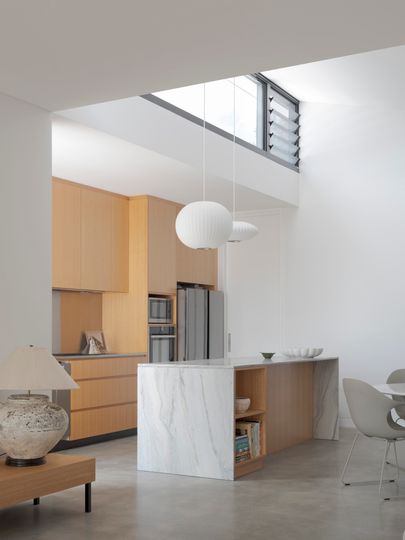
The material palette is simple but effective—white concrete block walls, cedar panelling, and concrete floors create a calming, modern aesthetic. The abundant greenery outside naturally spills into the interior, bringing a sense of calm and connection to the outdoors. And for those who care about the planet (that’s all of us, right?), the house is fitted with rooftop solar panels, battery storage, and a natural pool with a plant-based filtration system. Sustainable living, tick!
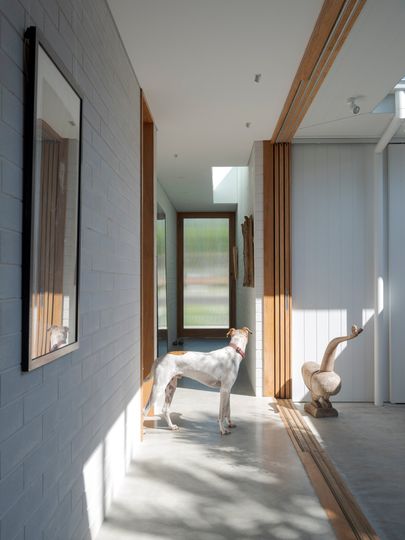
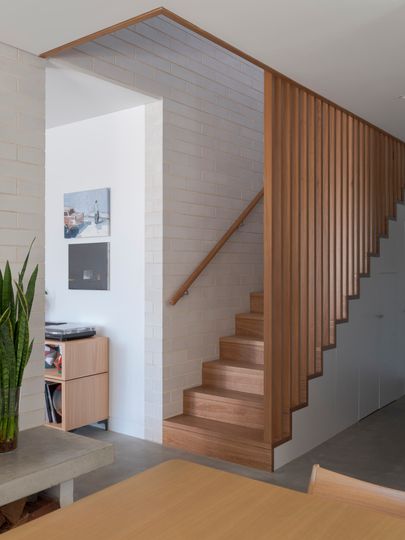
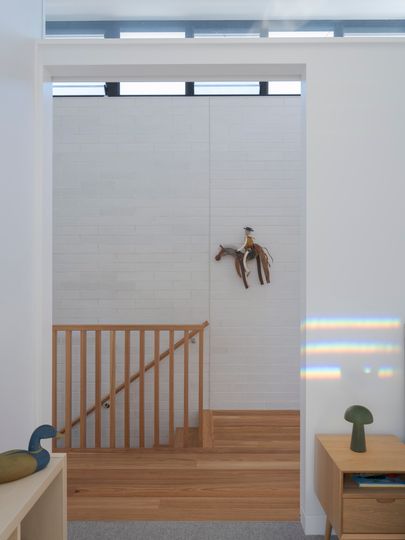
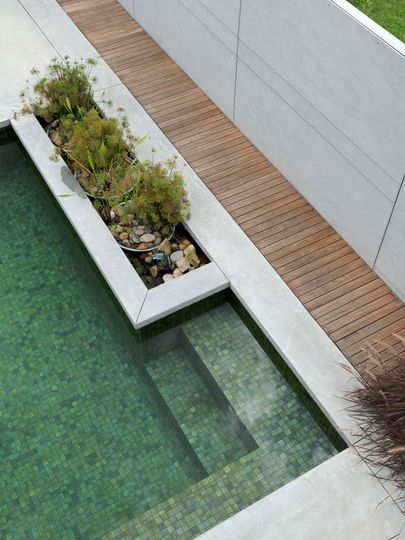
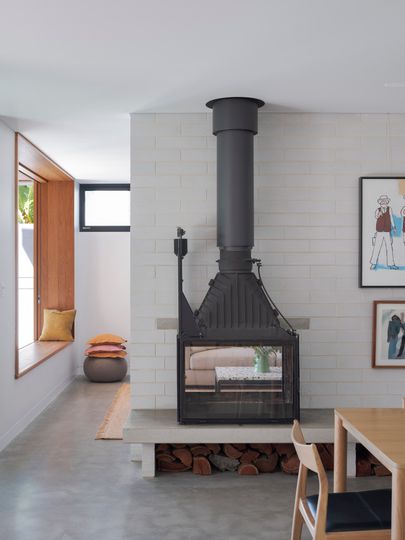
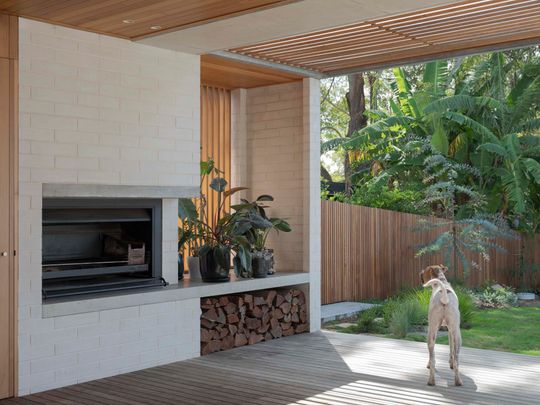
Epping Generations House isn’t just built for now; it’s designed to grow with its occupants. The flexible layout means it can adapt to the evolving needs of the families living there as they age and their circumstances change. It’s the kind of forward-thinking design we need more of, especially in the context of the housing crisis and our changing lifestyles.
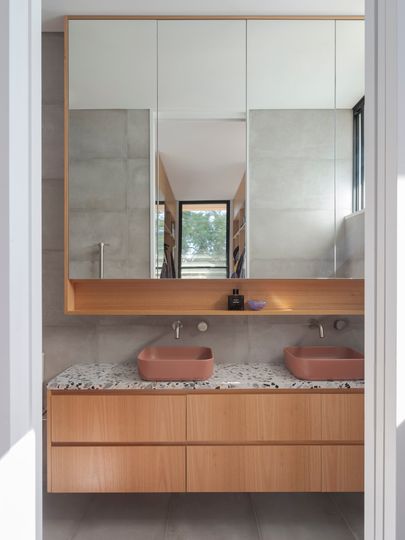
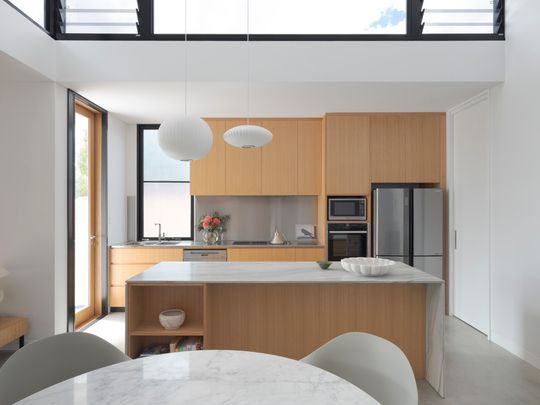
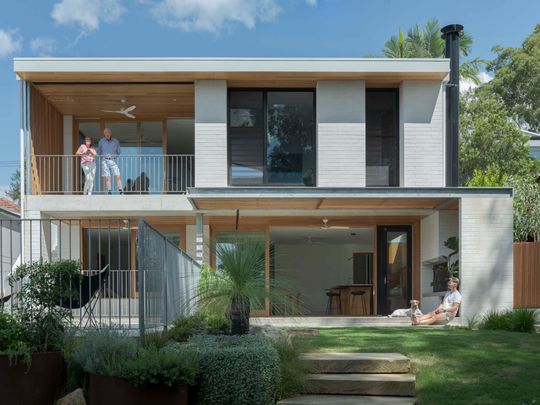
So, whether you’re looking to keep the grandparents close or just want some extra space for your growing brood, Epping Generations House shows that multigenerational living doesn’t have to be cramped or boring. In fact, it can be downright fabulous!
