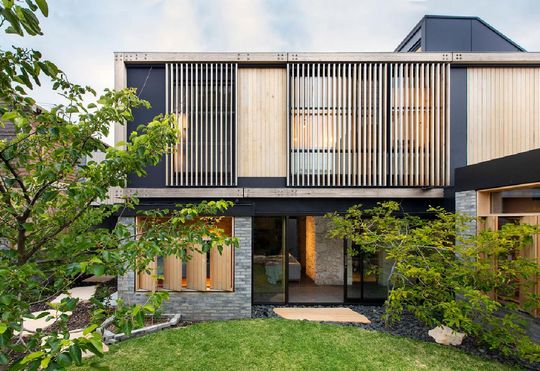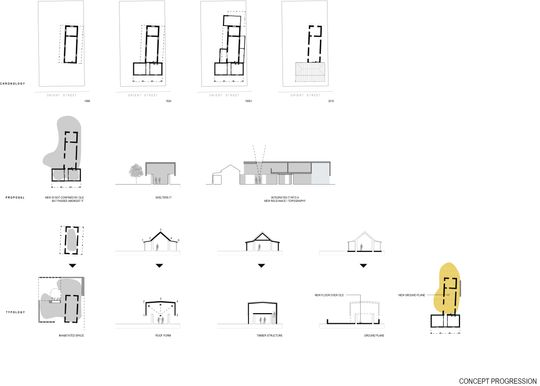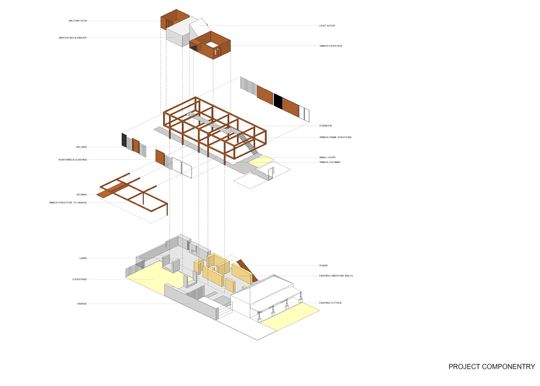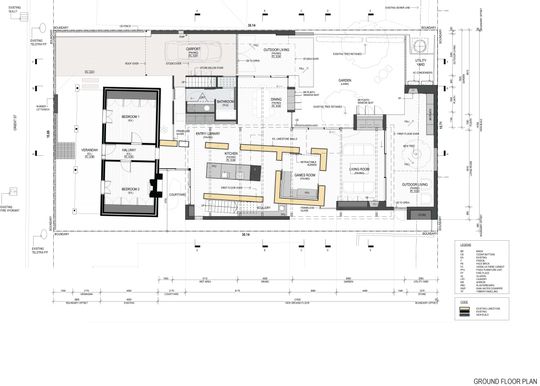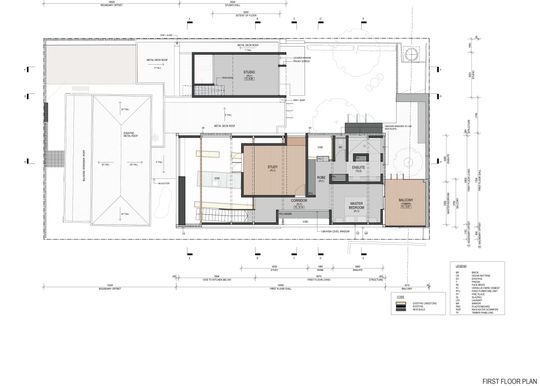When embarking on a renovation, unexpected discoveries can lead to extraordinary outcomes. This was precisely the case for Philip Stejskal Architecture when they uncovered an intriguing piece of history buried within a South Fremantle home. What began as a standard renovation project quickly transformed into a journey of preserving the past while creating a home that speaks to the future...
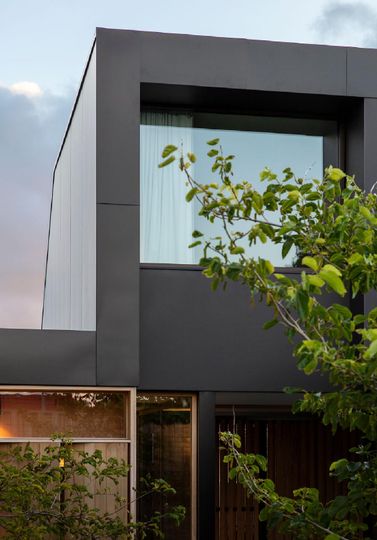
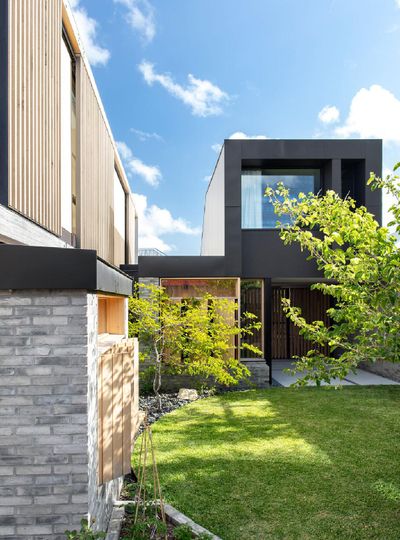
At first glance, the house on Orient Street House appeared to be a typical 1920s clay brick cottage, with various extensions tacked on over the years. However, as Philip Stejskal and his team delved into the project, they discovered that the home’s true origins were far older. Beneath layers of render and unsympathetic additions lay the remnants of a limestone stable dating back to the 19th century.
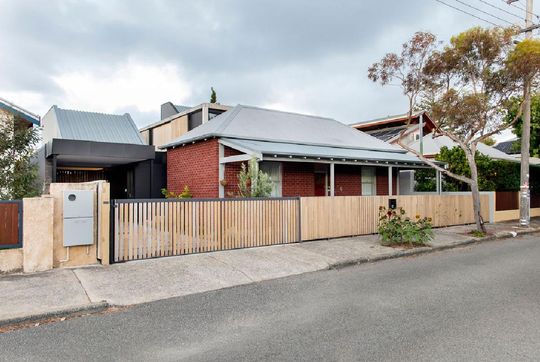
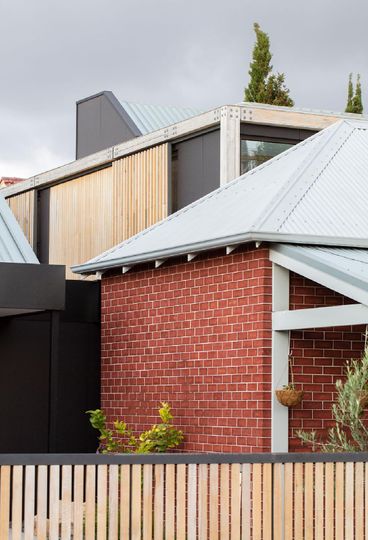
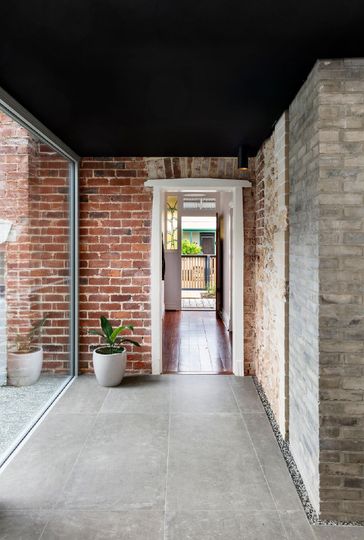
Rather than discarding this historical find, the clients made the brave decision to completely rethink their renovation plans. They chose to embrace the history of their home, integrating the 19th-century limestone walls into the new design. This decision wasn’t just about keeping a few old walls intact; it was about weaving the past into the fabric of their modern family home.
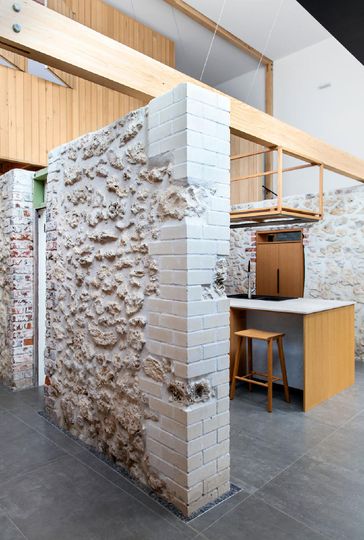
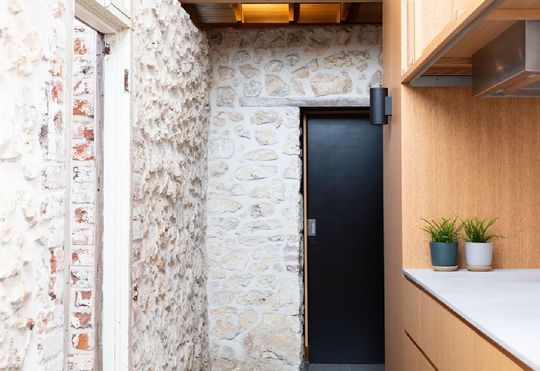
The resulting renovation is a beautiful blend of eras. The thick limestone walls, once part of a long-forgotten stable, now form a textured backdrop in the kitchen, perfectly complementing the custom-made blond wood cabinetry. The home’s history is further reflected in the interplay between the 19th-century limestone, 20th-century red-clay brick, and 21st-century grey brick. Each material represents its own time, yet they all come together harmoniously, creating a home that feels rich with stories.
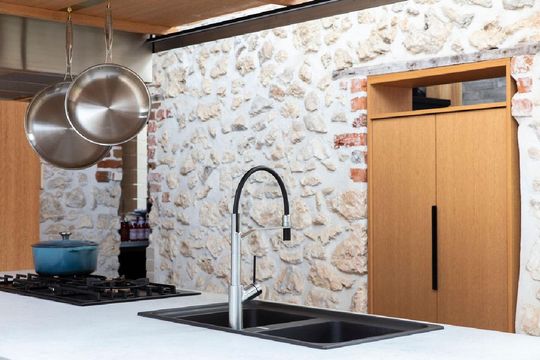
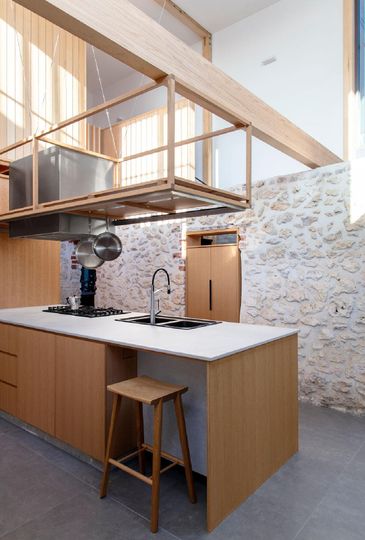
One of the standout features of the renovation is the timber frame structure that has been carefully superimposed over the kitchen area. This timber element links the existing limestone walls and allows the first floor to be suspended above. It’s a thoughtful design choice that not only adds warmth and character but also enhances the connection between the old and new parts of the home.
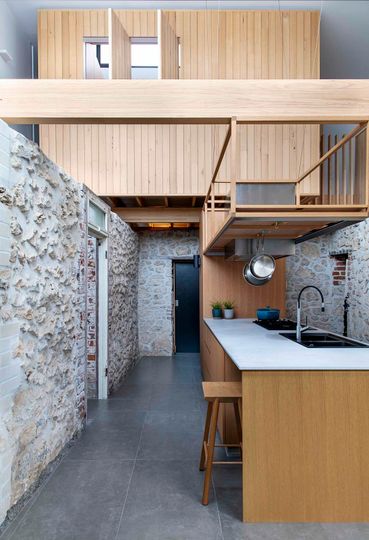
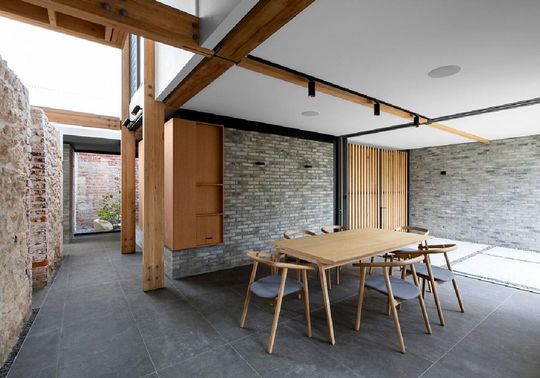
The renovation avoids the typical open-plan layout that many modern homes adopt. Instead, the design embraces the limestone walls as a central feature, using them to define and link adjoining rooms and courtyards. This approach not only preserves the historical elements but also creates a unique flow throughout the home, where each space feels connected yet distinct.
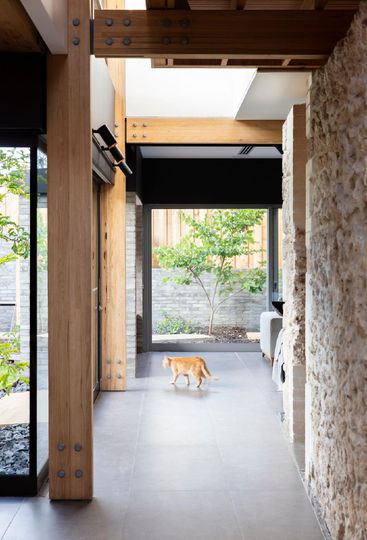
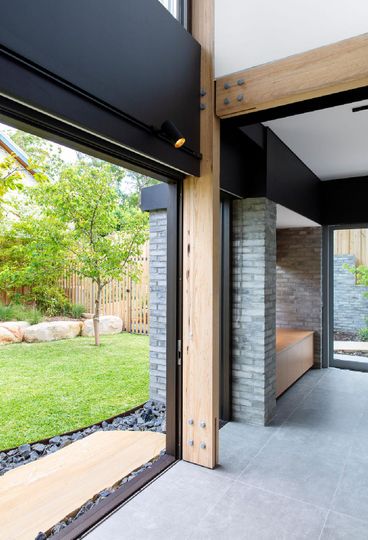
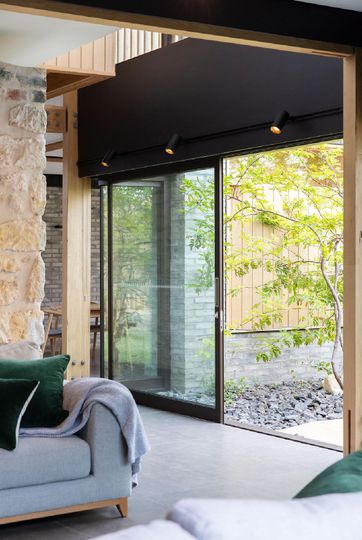
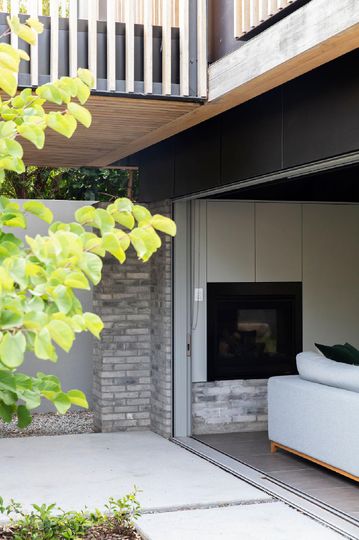
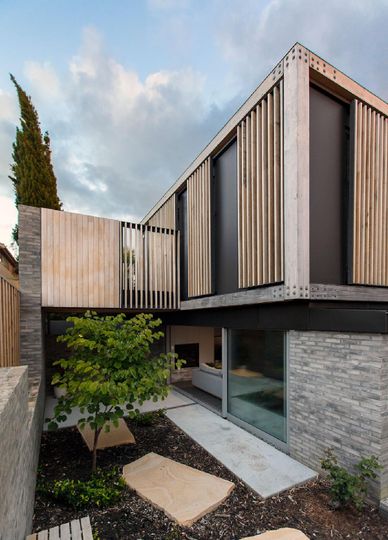
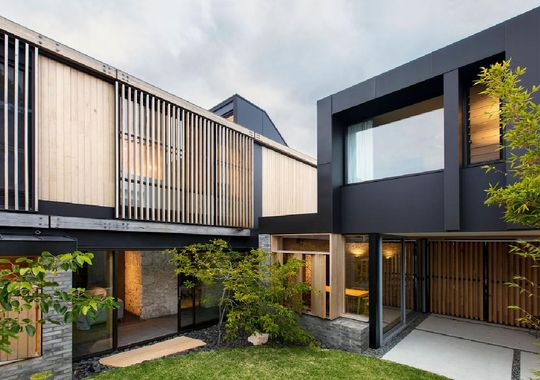
Sustainability was a key consideration in this project. By repurposing the existing materials and preserving the historical structure, the renovation minimised waste and showcased a thoughtful approach to sustainability. The selection of natural timbers, metal, and glass ensures that the new elements of the home will age gracefully alongside the old, continuing the rich narrative of the site.
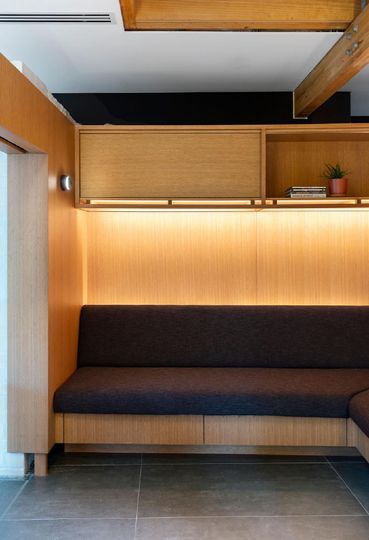
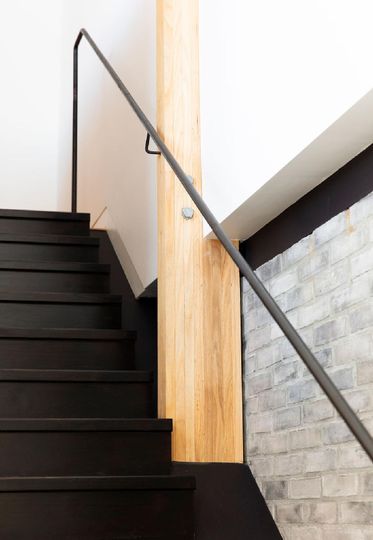
The interiors are designed to be calm and inviting, with neutral colours and a mix of textures and materials that echo the natural environment. Timber shutters and screens have been incorporated to filter light and provide cross-ventilation, ensuring the home remains comfortable and energy-efficient year-round.
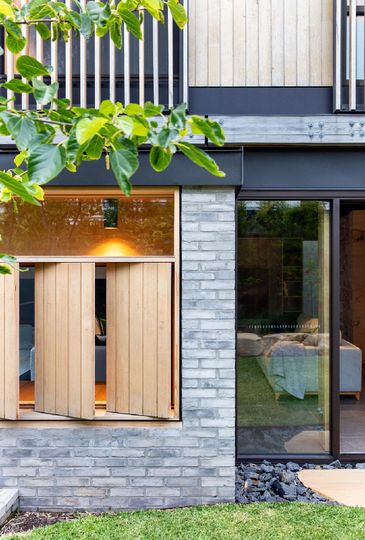
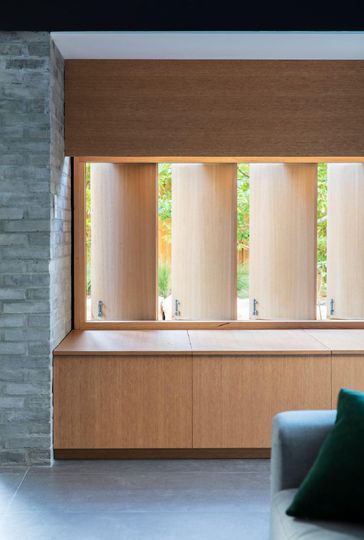
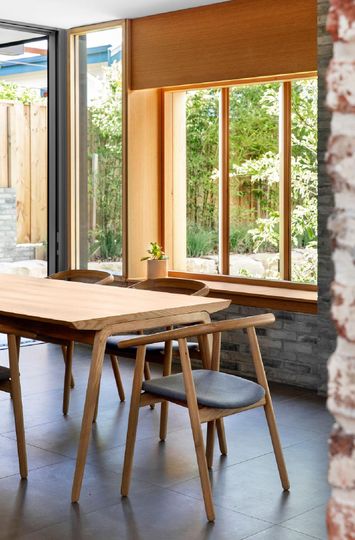
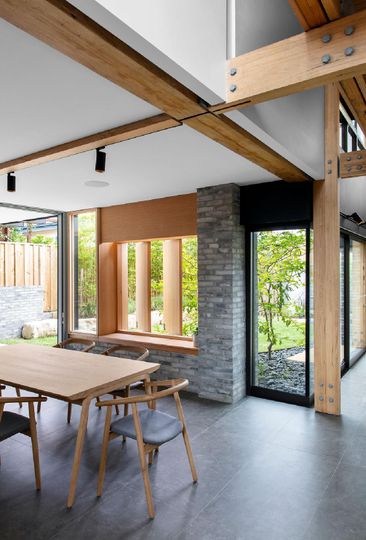
This renovation is a testament to the power of blending old with new. By respecting the history of the site and integrating it into the design, Philip Stejskal Architecture has created a home that not only meets the needs of a modern family but also celebrates the rich heritage of South Fremantle. It’s a reminder that sometimes, the past has more to offer than we might expect—if we’re brave enough to embrace it.
