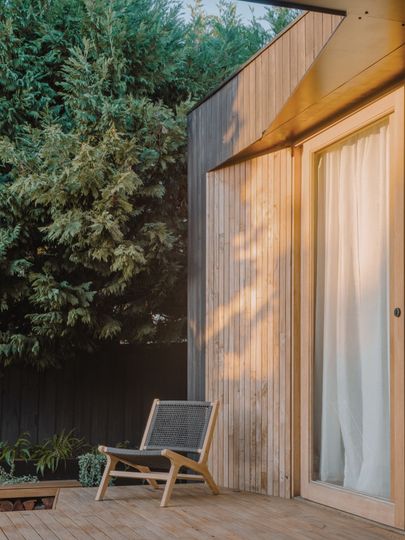Nestled on Wurundjeri Woi Wurrung Country in Melbourne, the Elm Seed House is a masterclass in how to respectfully revive a century-old Californian Bungalow. This project by boutique firm Architektura isn’t just an architectural facelift; it’s a love letter to heritage, sustainability, and modern family living.
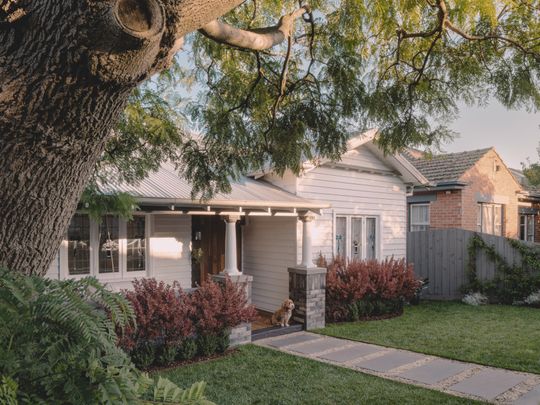
Why “Elm Seed House”? Turns out, the discovery of countless elm seeds in the roof space was the inspiration behind the moniker. It’s a quirky nod to the home’s history and its connection to nature—a recurring theme throughout the project.
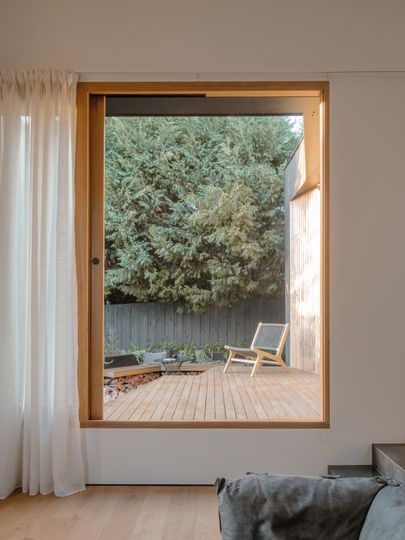
The Elm Seed House walks the delicate line between preserving the past and embracing the present. Period details of the original bungalow have been lovingly reinstated, while the rear extension steps boldly into the future. Think polished concrete floors, charred timber cladding, and stained Victorian ash windows—each element oozing modern sophistication while complementing the home’s heritage.
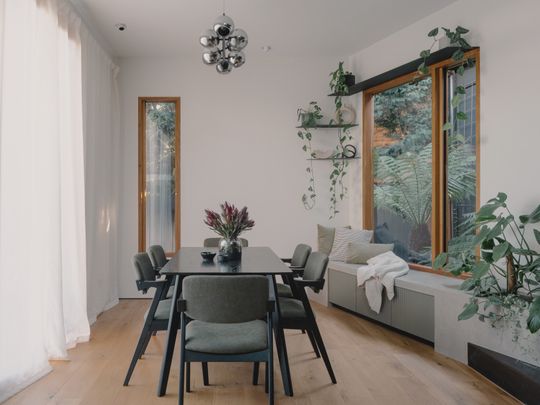
The pièce de résistance? A tranquil fernery that bridges old and new, creating an oasis that’s equal parts serene and functional. The fernery isn’t just pretty to look at; it’s a clever biophilic design feature that brings the outdoors in and makes the whole house feel like a sanctuary.
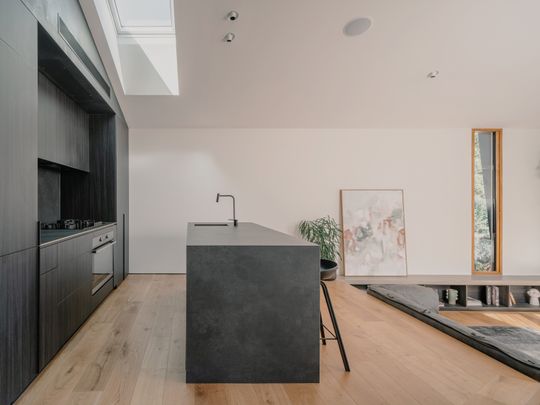
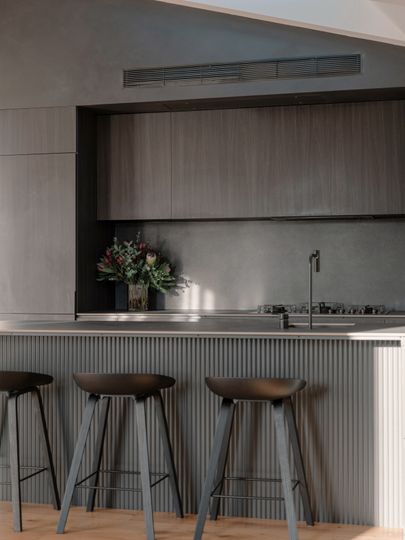
With a growing professional family in mind, the layout prioritises flexibility and togetherness. The rear extension doubles as an entertainer’s dream and a kid-friendly retreat. Decks morph into seating, shaded dining zones, or even a theatre space. Meanwhile, generous grassy areas provide plenty of room for play—proving that great design can be as practical as it is beautiful.
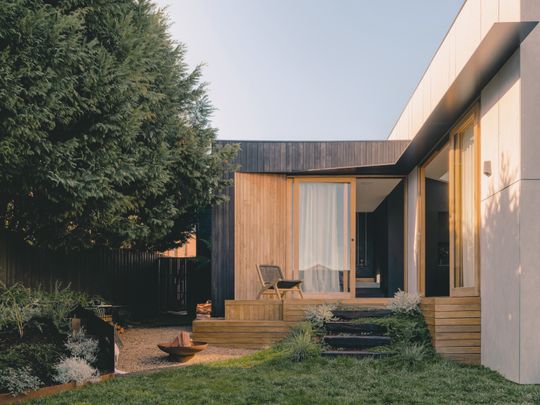
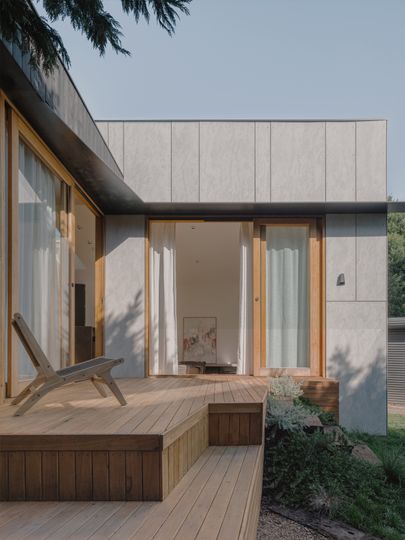
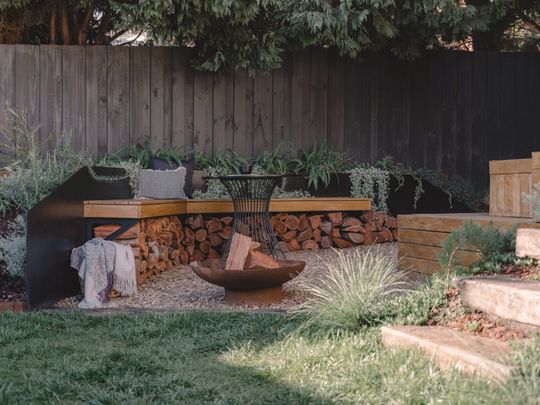
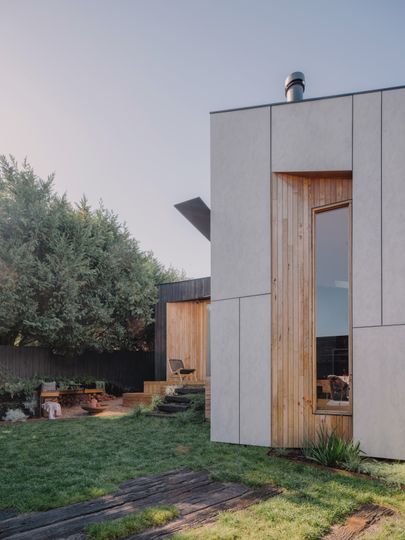
Transforming a tired, structurally compromised house into this stunner wasn’t without its hurdles. Water damage, dodgy old additions, and subsidence were just the beginning. But instead of letting these issues derail the vision, the architects used them as opportunities to innovate. Even the site’s sloping topography became an asset, creating sunken lounges, planter landings, and seating steps that add character and charm.
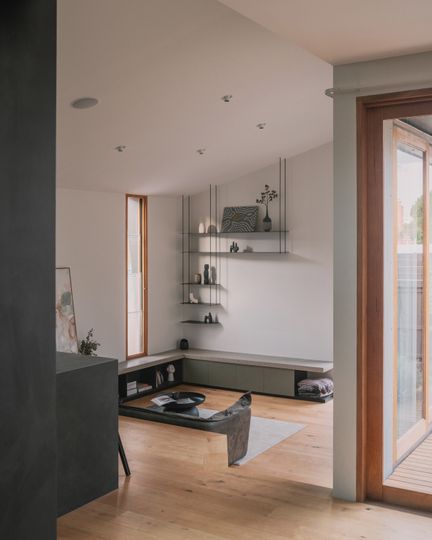
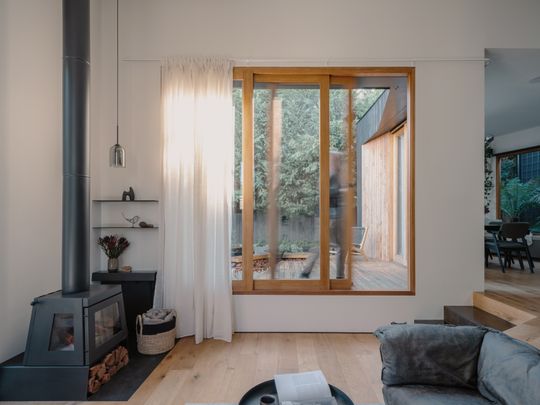
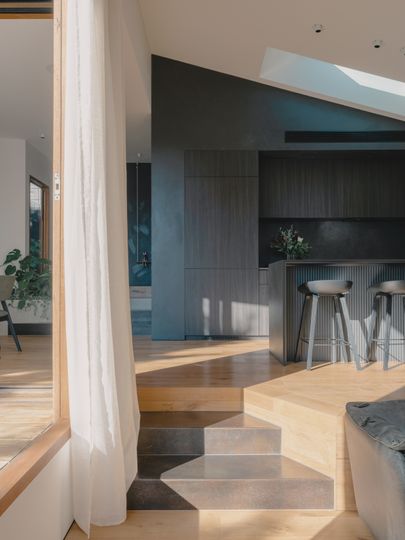
Architektura took a refreshingly thoughtful approach to sustainability. Salvaged materials, like leadlight windows from a condemned home, were repaired and reused. Operable roof panels and southerly breezes ensure natural cooling in summer, while insulation far exceeds minimum standards to keep the home cosy in winter. Native plants attract local birds, and the minimal-maintenance charred timber cladding and concrete panels keep things eco-friendly and durable.
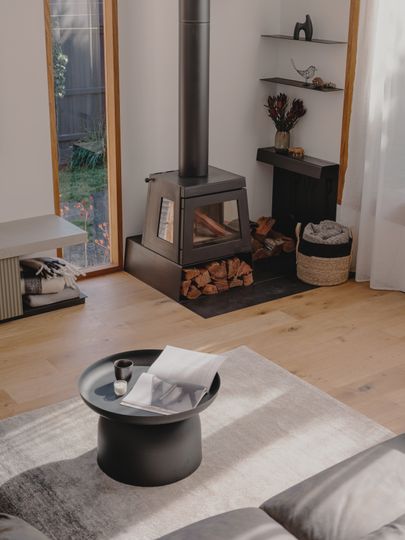
As Architektura puts it, Elm Seed House is “a minimalist intervention to a beautiful Californian bungalow.” It’s a project that doesn’t just respect the home’s history—it writes the next chapter with care and creativity. By embracing the challenges of heritage preservation, modernisation, and a finite budget, this house proves that good design doesn’t have to come at the expense of practicality or sustainability.
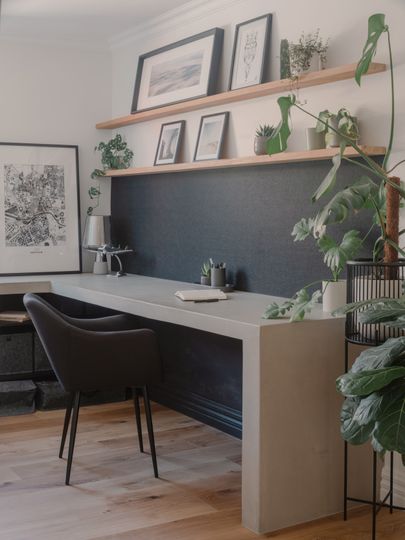
Elm Seed House isn’t just a renovation; it’s a reinvention—proof that even the humblest homes can be transformed into something extraordinary when handled with vision and respect. A true gem of Melbourne architecture!
