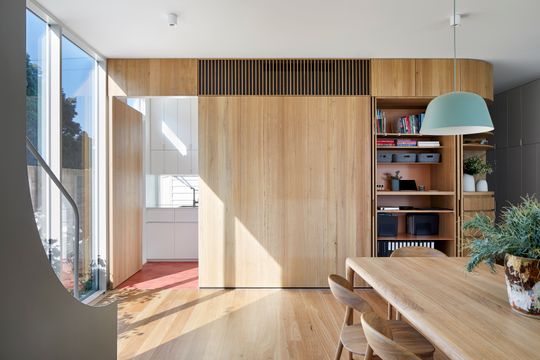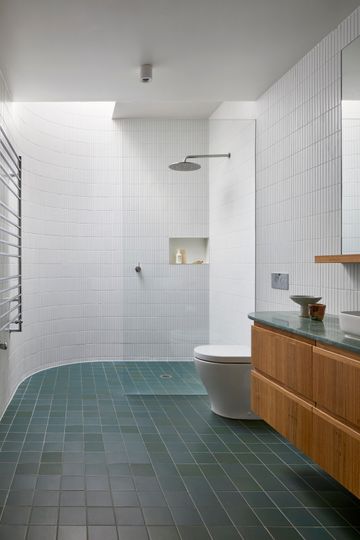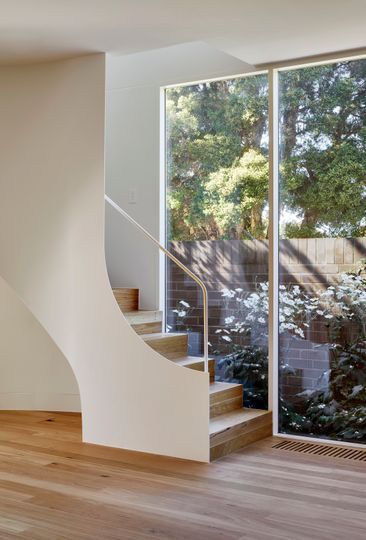Perched on Wurundjeri land in Clifton Hill, Melbourne, Fringe Dweller is the ultimate "don't judge a book by its cover" story. This Edwardian weatherboard cottage, once the underdog of the street, has risen to glory with a striking renovation that turns heads and wins hearts. With a park on one side and its storied history on the other, this home was designed for a modern family but keeps a firm foot in the past.
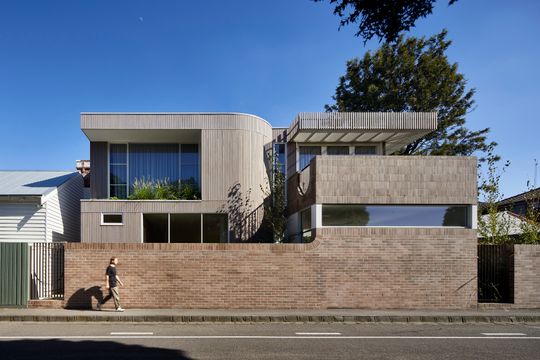
Built in the early 1900s, Fringe Dweller started as a small cottage. Now, it’s grown into a family’s forever home, thanks to Mihaly Slocombe Architects. The challenge? How to make an extension that didn’t just blend in, but stood out—without upsetting the heritage gods. The solution? Soft curves that gently tug the structure forward, a bold brick wall that says, “Yes, I’m new here,” and permeable screens that offer just enough peeks to tease passers-by.
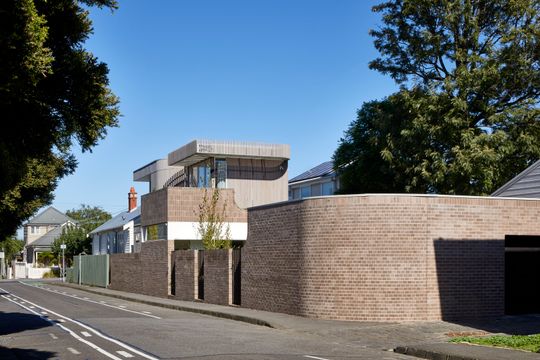
The cottage’s original layout was largely preserved, but let’s be real: with three kids, some serious tweaks were in order. Enter the “wise parenting move” of creating equally sized bedrooms—because who wants to play referee to sibling squabbles over who has the bigger room?
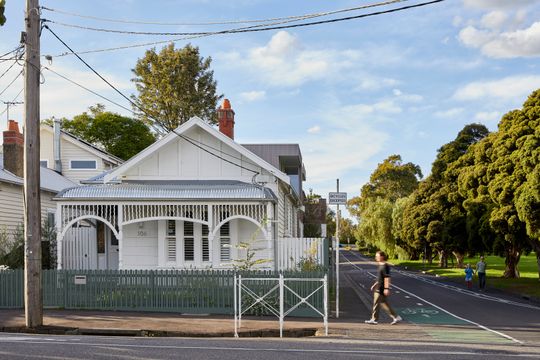
Linking the old and new parts of the house is what the architects affectionately call the portal. It’s not just a passage—it’s a time machine, where dark green tones and smart storage transition you from Edwardian to contemporary with one swoop. Peek through, and the kitchen island beckons, pulling you into the shared spaces where the family can eat, laugh, and argue over who forgot to feed the dog.
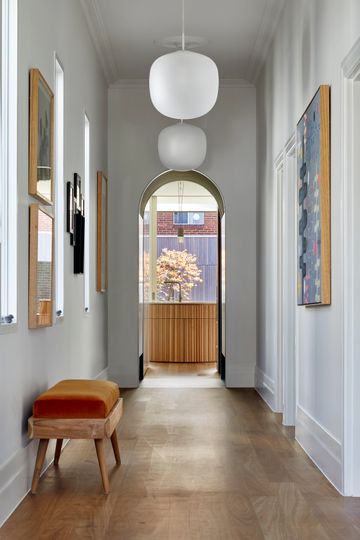
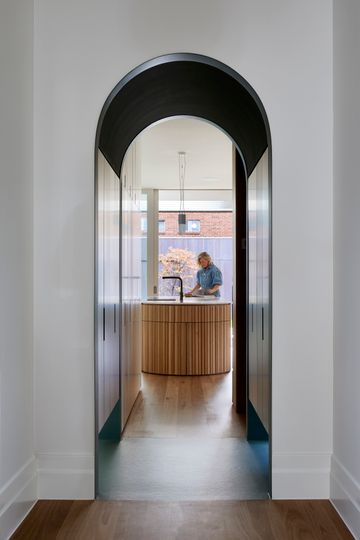
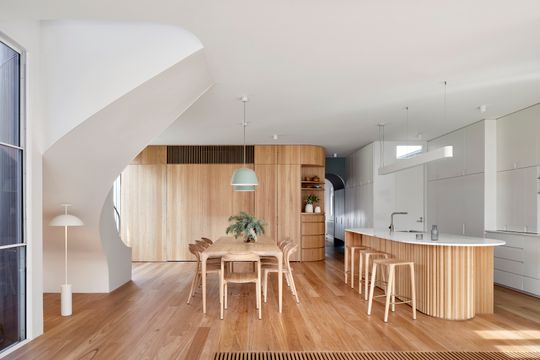
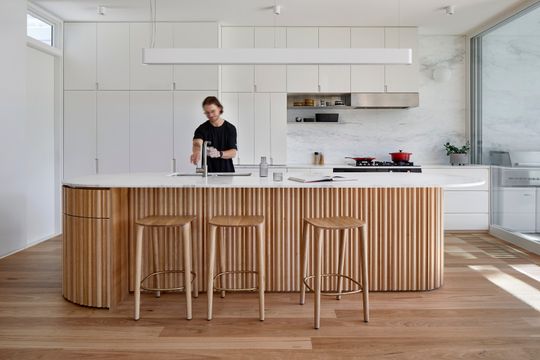
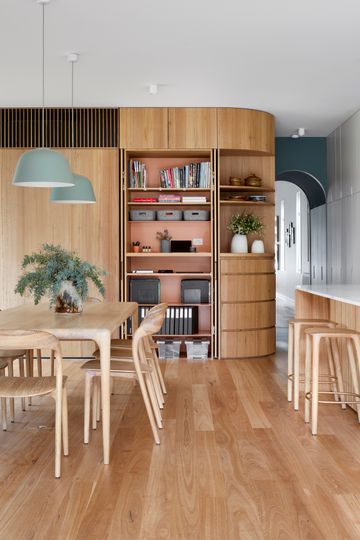
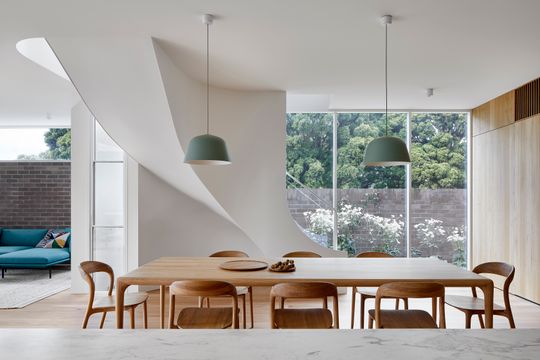
Fringe Dweller nails the whole inside-outside living thing. The lounge, perched above street level, opens to a balcony overlooking Quarries Park, offering the perfect refuge. Downstairs, the living room spills out onto a deck made for lazy summer afternoons or large, family dinners. And the studio at the rear? It’s a whole vibe, self-contained and ready for guests, teenagers, or perhaps a quiet retreat from said family dinners.
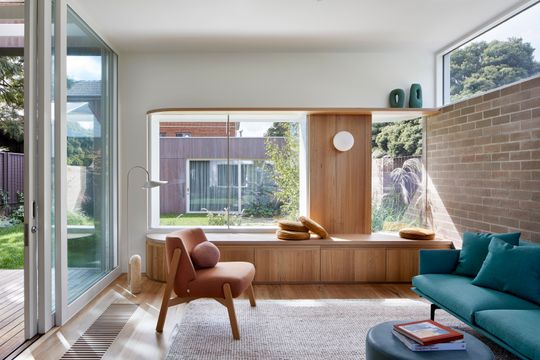
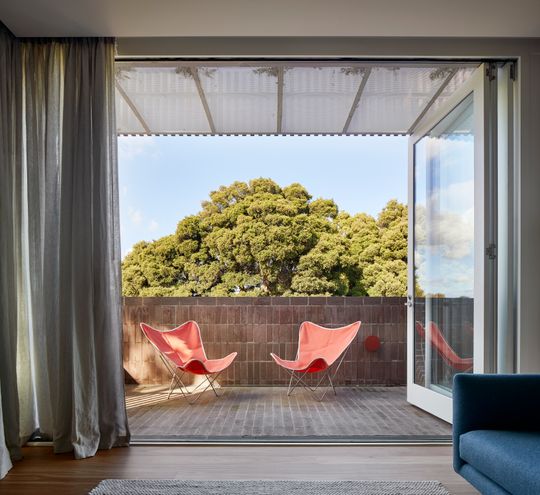
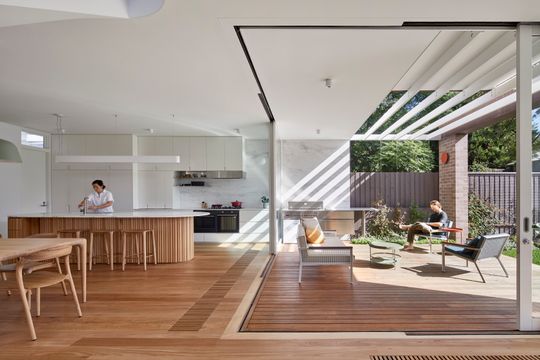
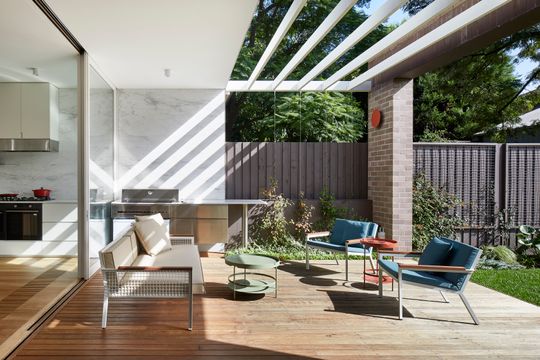
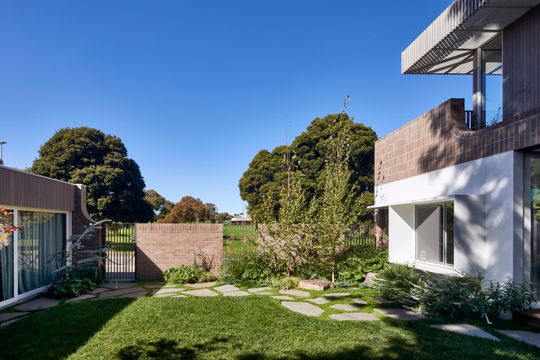
What really ties the whole home together is its gentle, curved forms—softer than you’d expect for a house that faces the street with such strength. From arched doorways to rounded furniture edges, every space flows into the next, creating a harmonious blend of old-world charm and new-age practicality.
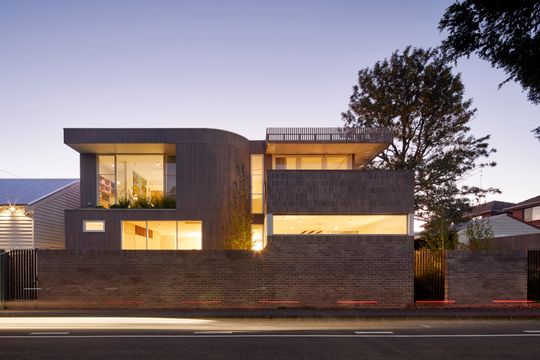
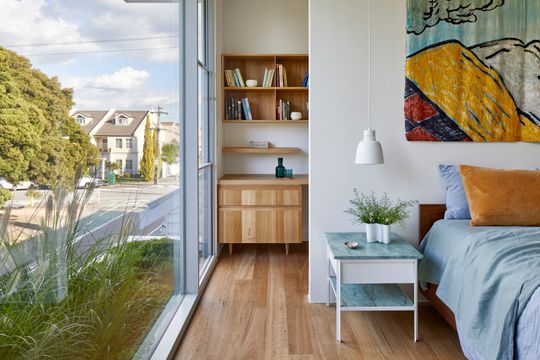
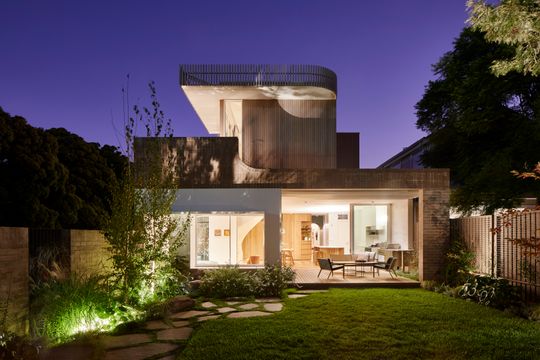
In true Melbourne fashion, Fringe Dweller didn’t skimp on sustainability. The house boasts high-performance glazing, passive heating and cooling, and a rainwater tank that’s all about giving back to the garden. Materials were sourced locally, with plenty of Blackbutt timber making an appearance. And yes, that warmth you feel? It’s not just from the hydronic heating system—it’s the sense of history, place, and care that permeates every corner of this home.
