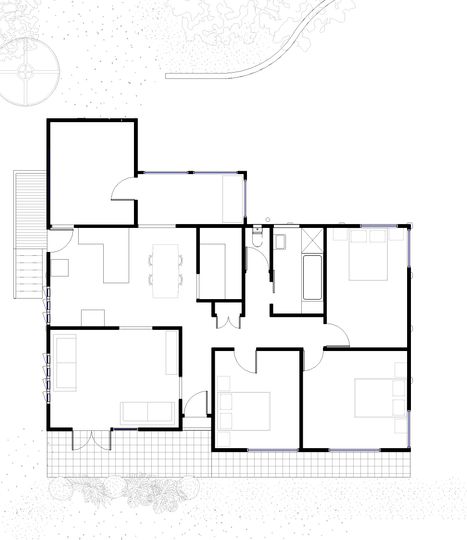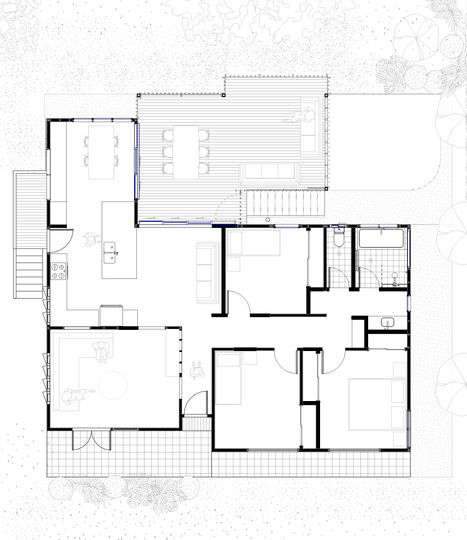Every so often, the stars align perfectly, and dreams become reality. For architect Jess Hardwick of Jessica Hardwick Architecture, this meant transforming a charming 1959 parkside property in Geebung into her ideal family home. The only thing that wasn't optimal? The timing. Jess was heavily pregnant! Could she pull off this epic feat and create a new home for her growing family?
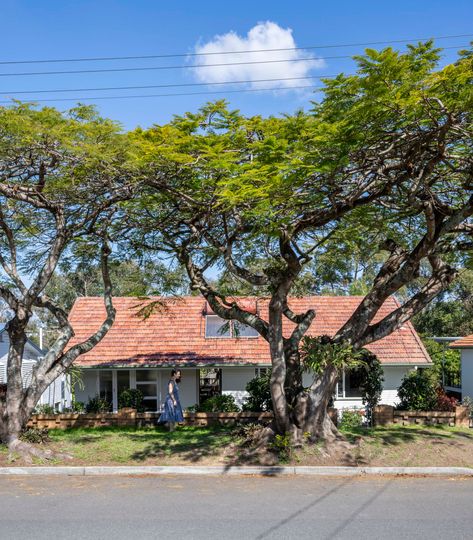
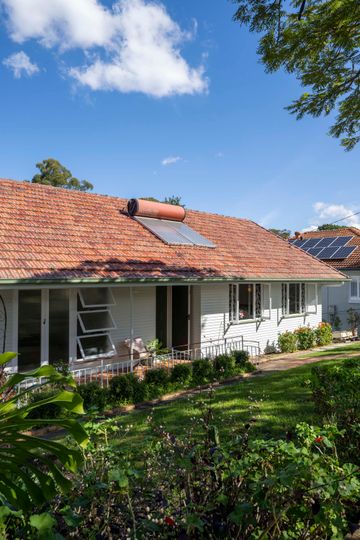
Jess and her husband had been on the hunt for the perfect parkside property for years, and they found it thanks to their persistent scouting and an agent’s timely call. They had walked past and admired this particular house numerous times, so when the agent called about it, they knew they had to act. The house, purchased from its original owners who had built it themselves, had great bones but needed significant updates to meet modern needs without compromising its historical charm.
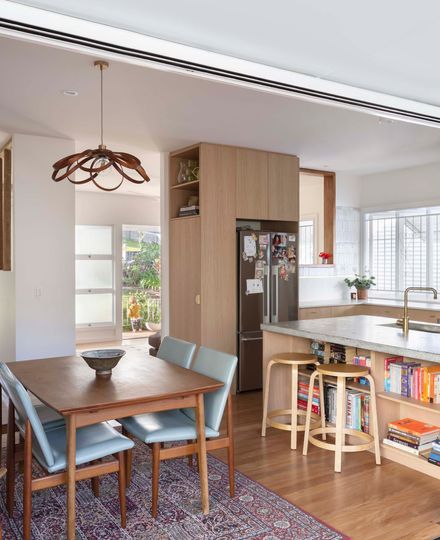
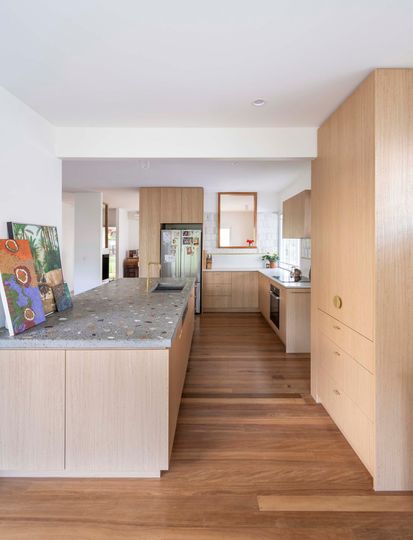
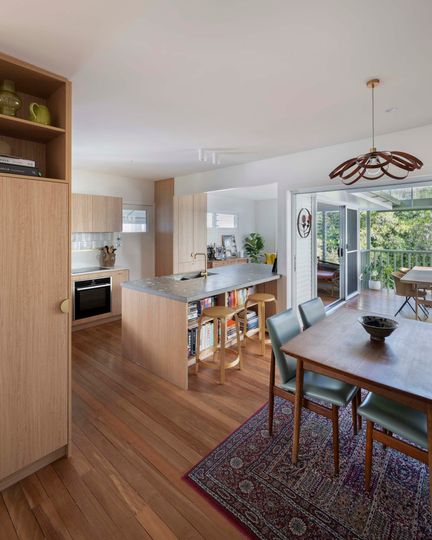
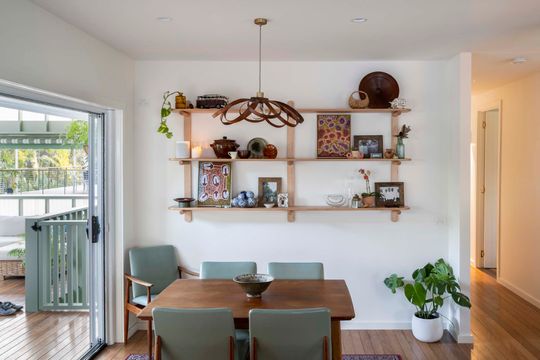
The renovation’s goal was clear: adapt the existing space to suit a growing family's needs without expanding its footprint. Jess was adamant the house didn't need more space, just a better use of the existing space. This involved some thoughtful changes to the interior layout, such as moving the bathroom and removing walls to open up the space. Stripping the house back to its frame revealed beautiful brushbox timber floors and a sturdy hardwood frame, which became the foundation for the renovation.
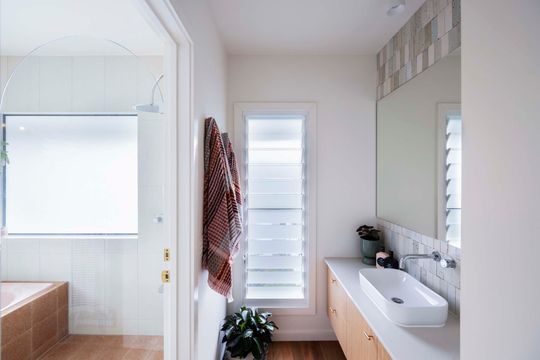
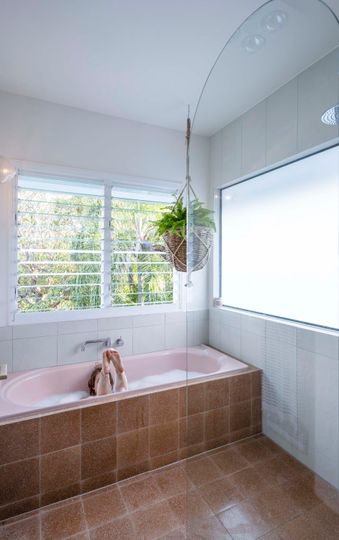
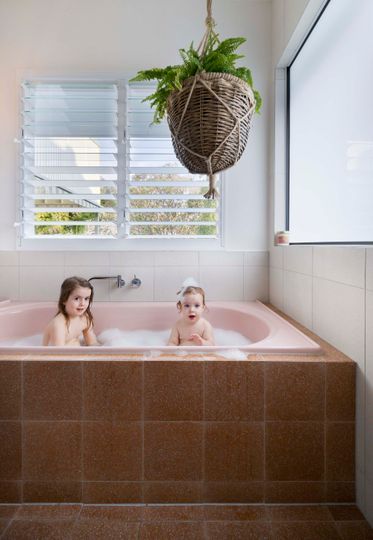
One of the most striking features retained from the original house was the dusty pink steel bathtub. Jess knew this was a keeper. Jess also worked with Five Mile Radius to recycle the original bathroom terrazzo into a decorative kitchen benchtop, creating a delightful blend of old and new. The interior design embraces the home's mid-century roots with terracotta terrazzo, handmade Moroccan zellige tiles in shades of duck egg blue and green, brass accents, and natural timber throughout.
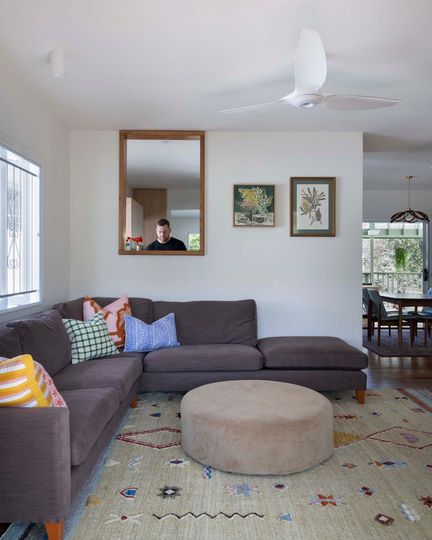
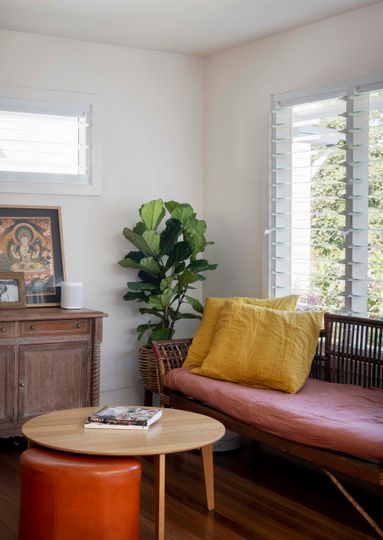
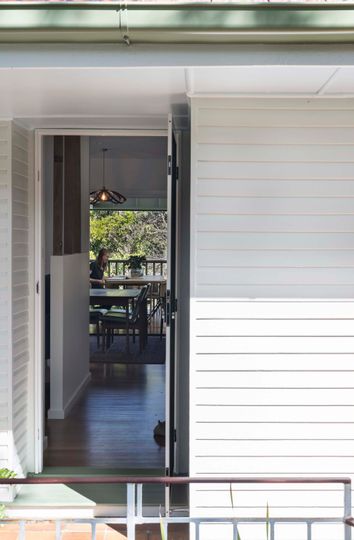
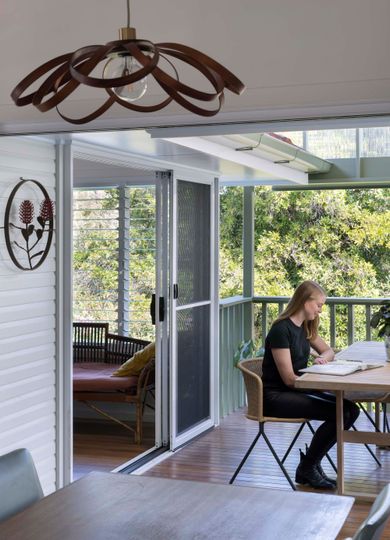
Sustainability was at the forefront of this renovation. The project included a full retrofit with wall and ceiling insulation, upgraded windows, and a natural ventilation strategy. By reducing air conditioning units and incorporating high-performance fans, the home achieves better energy efficiency. The use of recycled materials, like the kitchen bench, and a strong emphasis on supporting Australian small businesses, added to the project's eco-friendly ethos.
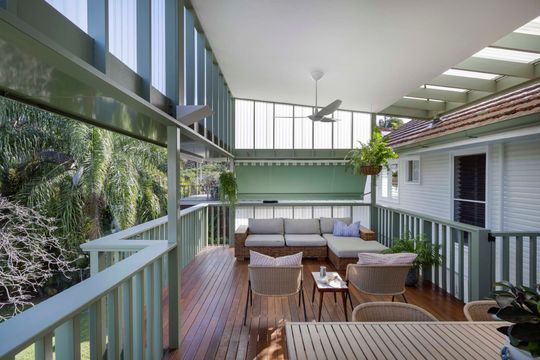
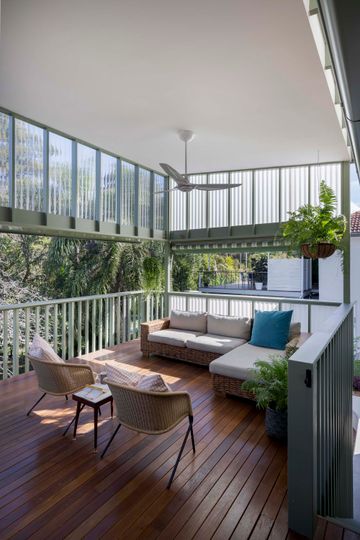
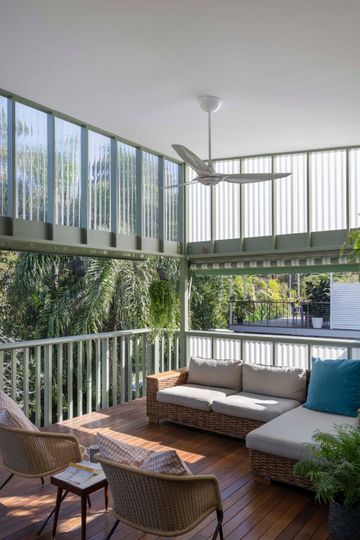
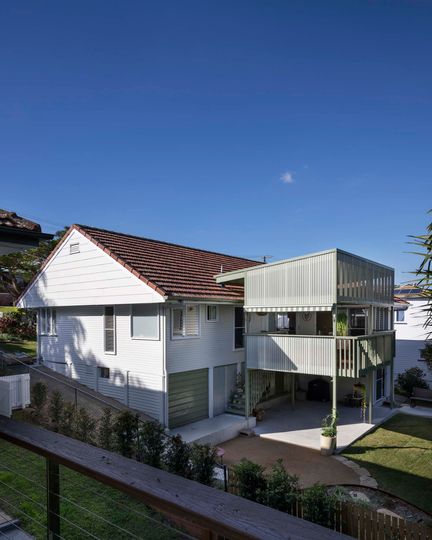
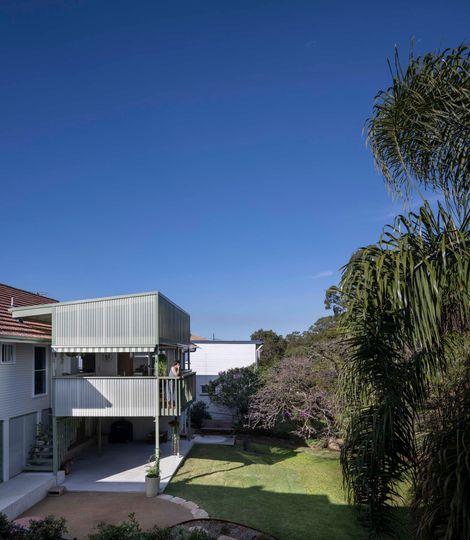
Arguably the key to this renovation is the new outdoor room, connecting the living areas with the outdoors and benefiting from natural breezes, light and outlook to the garden. It's a clever strategy to increase the usable space of the home without extending the house and the expense that involves, plus it takes advantage of Brisbane's friendly climate. The green colour scheme is cooling and relaxing, and allows the timber balustrades to blend into the landscape. Mature trees provide a serene, private setting, enhancing the connection between indoor and outdoor living.
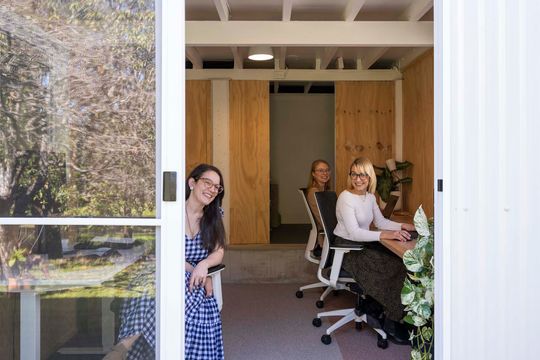
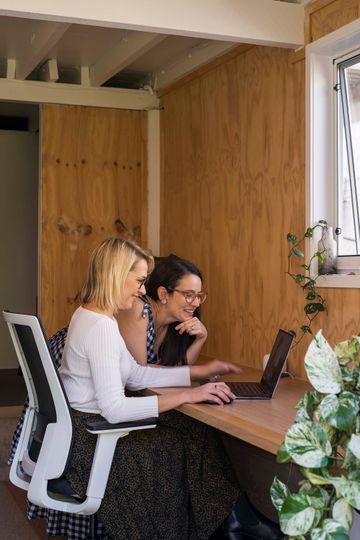
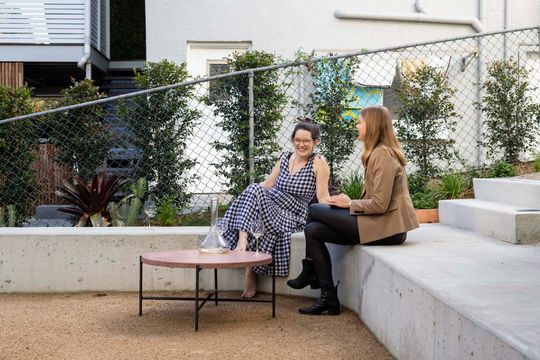
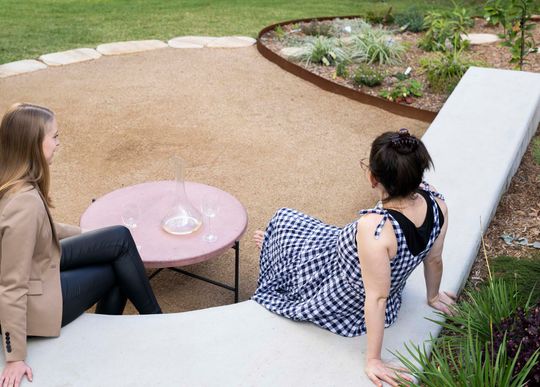
A major win was the removal of extensive concrete in the backyard, which allowed for the construction of the JHA studio beneath the new dining room. A sweeping concrete seat bridges the transition between the lower floor concrete and the natural ground level, creating a beautiful, functional space that merges work and home environments seamlessly.
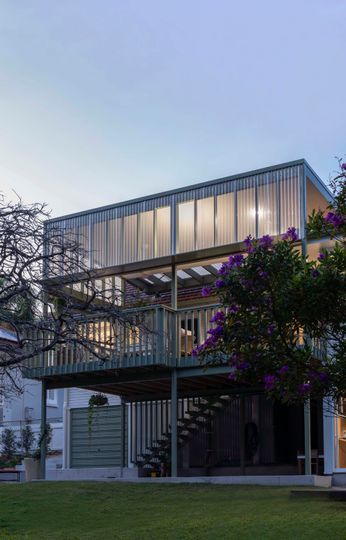
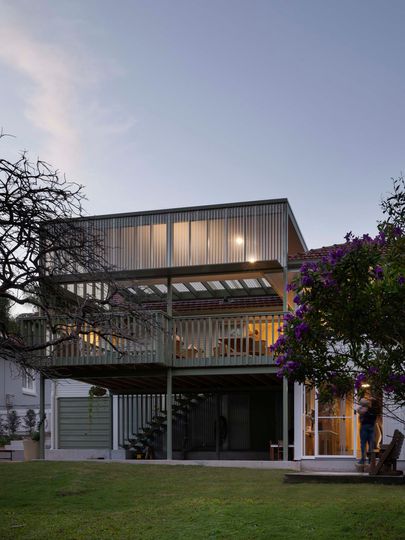
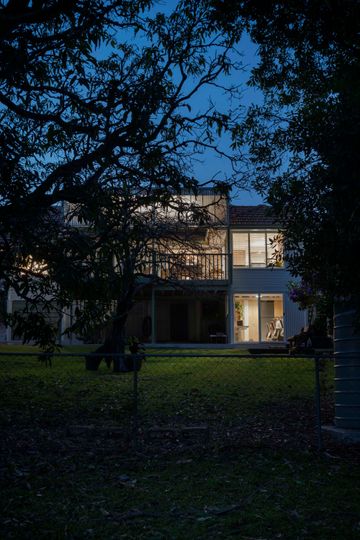
This renovation story is not just about reimagining a space but about dedication, sustainability, and a touch of serendipity. The Hardwick Family Home is a beautiful example of how thoughtful design and sustainable practices can bring a dream renovation to life. Jess's determination to preserve the house's historical charm while integrating modern elements and eco-friendly features resulted in a bright, happy space that feels like 'home'. From recycled terrazzo benchtops to natural ventilation strategies, every detail of this renovation reflects a meticulous and inspired approach to creating a functional and beautiful family home. Sometimes, the stars do align, and with a bit of magic (and a lot of hard work exacerbated by being pregnant), dream homes can indeed become reality.
