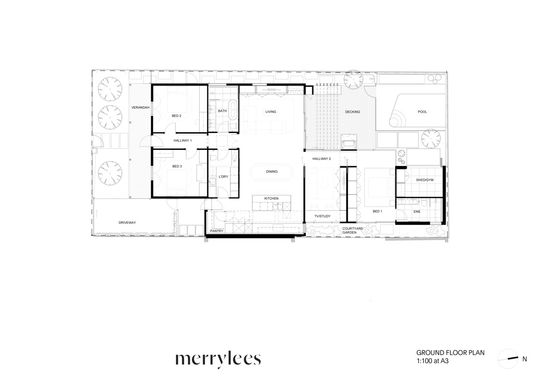There’s something magical about preserving the charm of an old home while seamlessly integrating modern conveniences. It’s like blending the best of both worlds; history meets the present in a harmonious dance. Elsternwick House designed by Merrylees Architecture and located on Boon Wurrung/Bunurong and Wurundjeri Woi Wurrung Country epitomises this delicate balance, creating a space that’s both a tribute to its past and a haven for contemporary living...
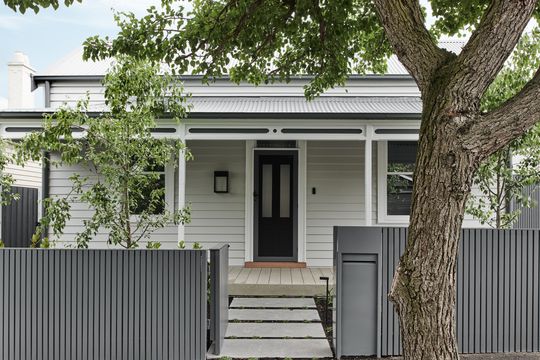
The existing structure of Elsternwick House presented both a challenge and an opportunity. The original cottage, with its simple gable roof and mid-Victorian verandah, had been a beloved home for over 15 years. The owners went into this extensive renovation with the philosophy, "we are only going to do this once, so we want to do it right," which would resonate with many families. Renovating is a huge investment in time, money and energy, so working with an architect to help you get it right makes a lot of sense.
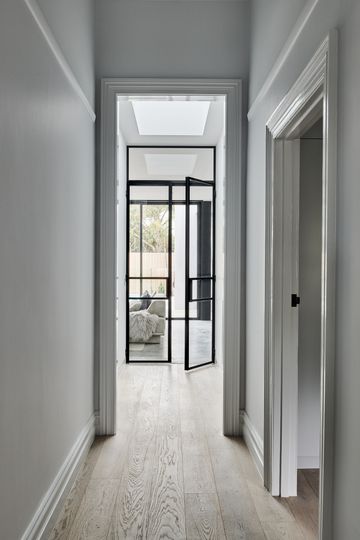
The architect's task was to preserve this much-loved nostalgic charm while accommodating the needs of a modern family. The clients, design-savvy and aesthetically motivated, sought to create a calm oasis within the bustling inner-city suburb. They aimed for functionality without excess, avoiding a second storey to live more closely and reduce their impact on neighbours.
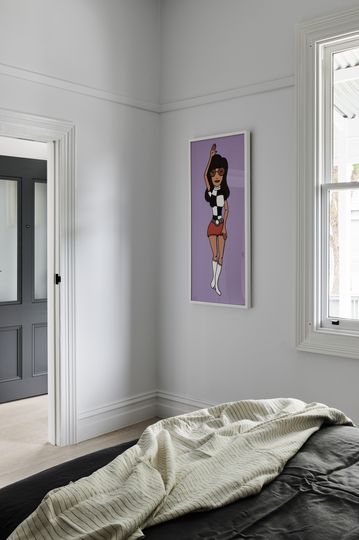
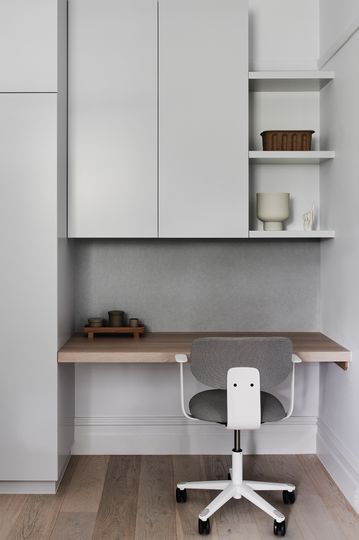
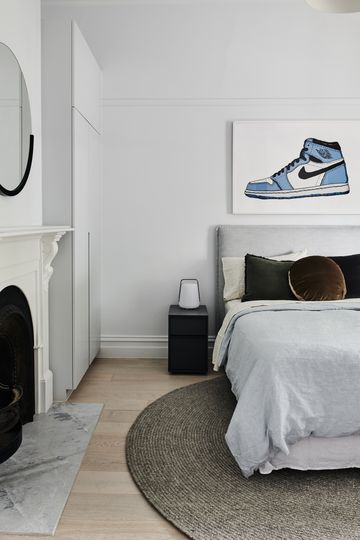
The Merrylees team approached this project with a clear vision. They retained the front two rooms as bedrooms, enhancing them with updated joinery, lighting, and finishes. An adjacent bathroom was redesigned to introduce more natural light, creating a brighter and more spacious feel. To distinguish between the old and new sections of the house, a pair of steel-framed glazed doors were installed in the hallway. These doors serve as an acoustic and thermal break, and a striking design feature that can be appreciated from both ends of the house.
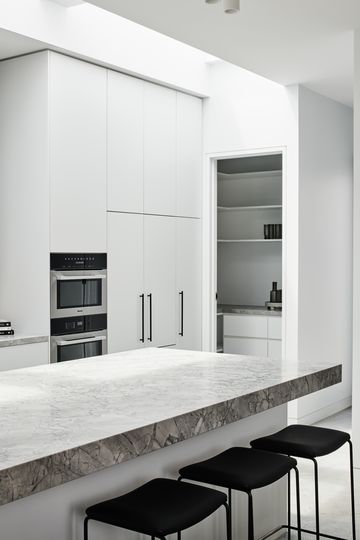
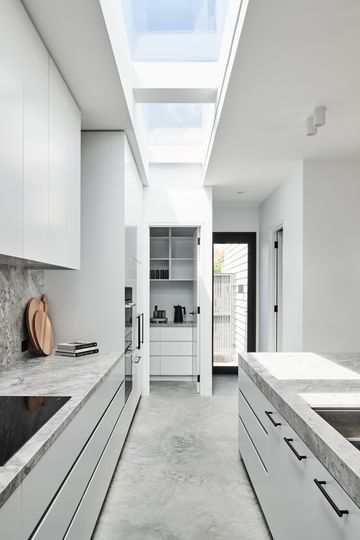
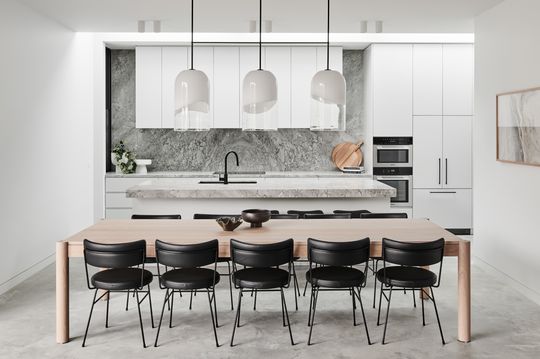
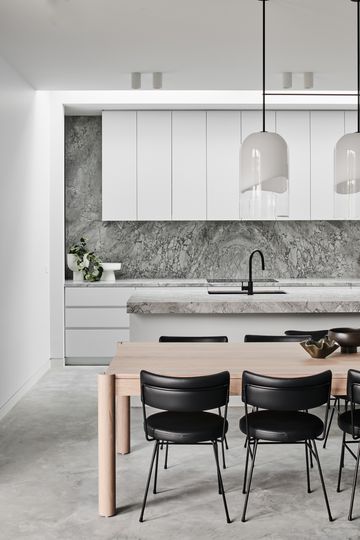
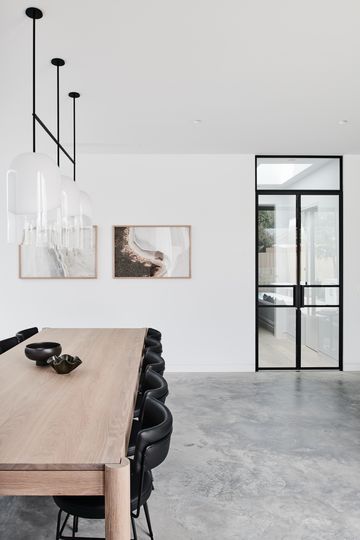
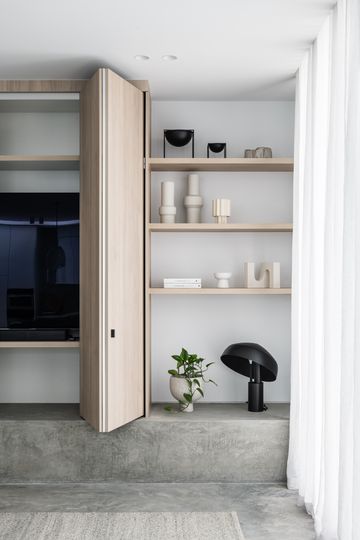
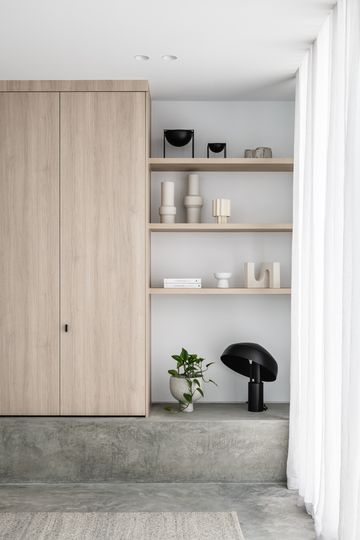
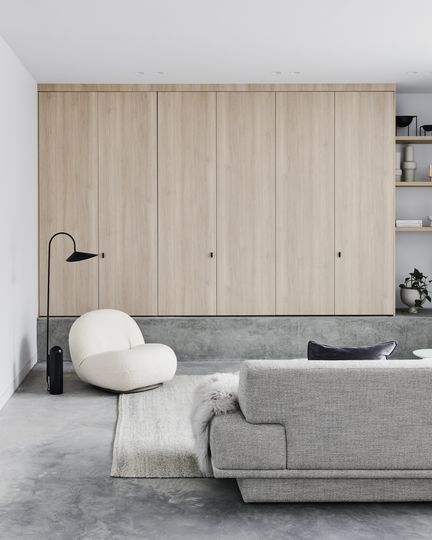
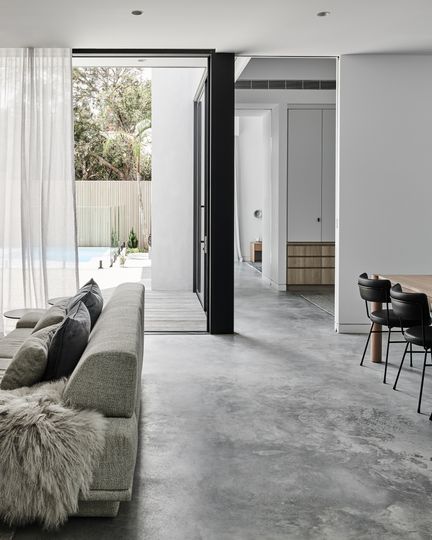
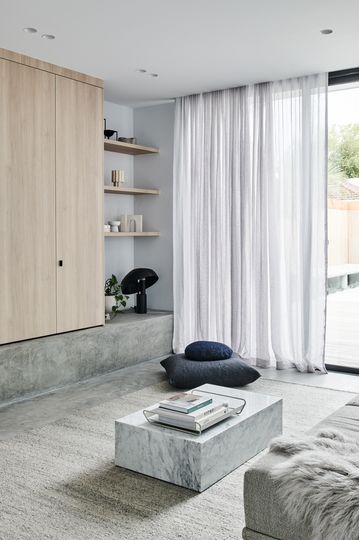
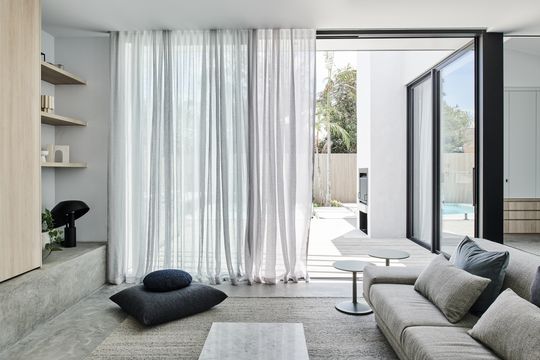
The new addition opens up to the heart of the home: the kitchen, living, and dining spaces. These areas, though modest in size, feel expansive due to the natural light pouring in from skylights and large glazed sliding doors leading to the garden. A compact pantry and laundry are efficiently attached to the kitchen, with a secondary entry door providing easy access from the driveway.
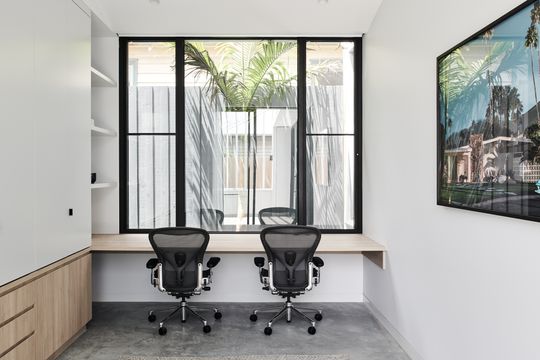
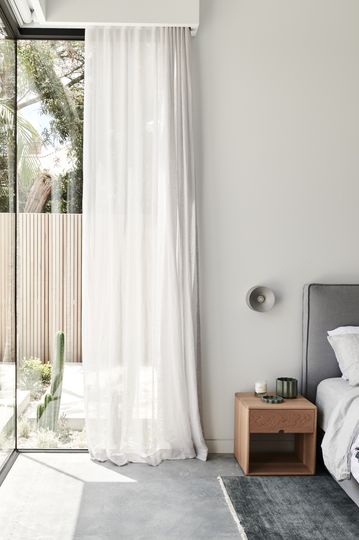
Beyond the living area, a versatile second living space can function as a home office, den, or quiet room. Large cavity sliding doors allow this room to connect with or separate from the main living areas, doubling as a buffer between the communal spaces and the parents’ retreat. The parents’ retreat at the rear of the house includes a private ensuite and windows on three sides, offering serene garden views and making it feel like an extension of the outdoors.
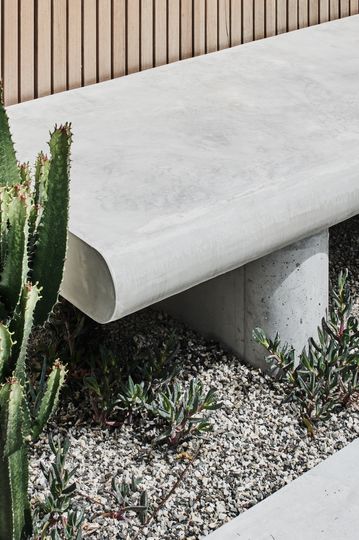
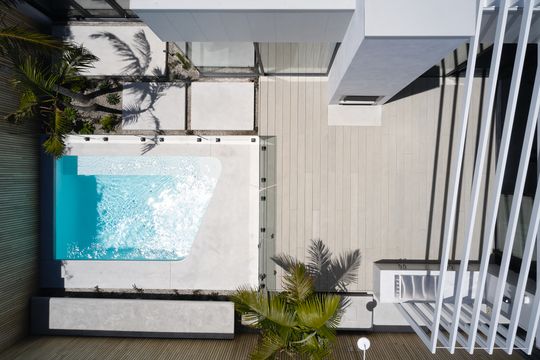
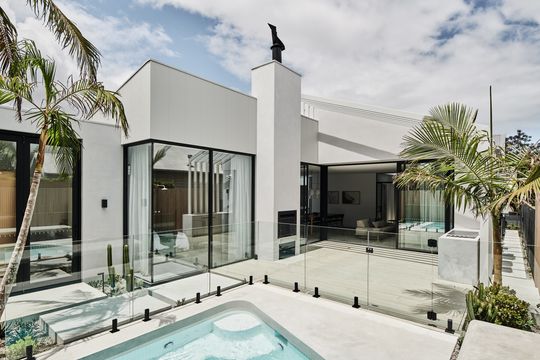
The outcome is a home that feels intimate yet open, modern yet historically respectful. The Palm Springs-inspired garden, designed by Plume Studio, features large concrete pad pavers, a plunge pool, and low-maintenance plants like palms and cacti. A hidden gym at the rear overlooks the pool, providing a private workout space.
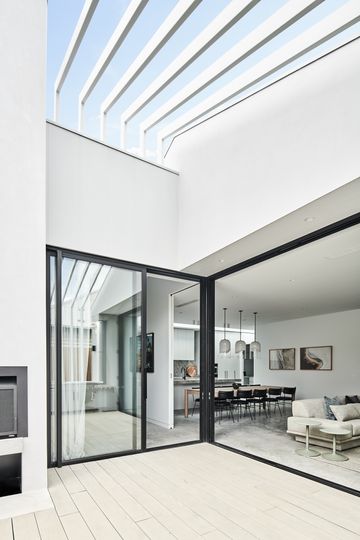
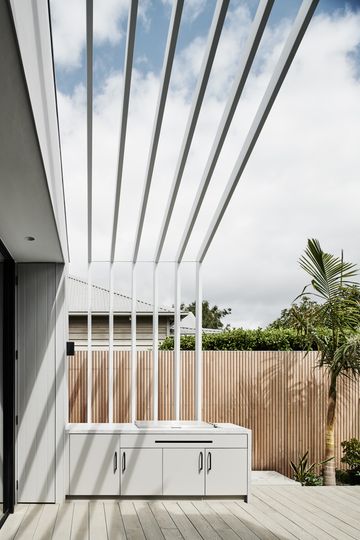
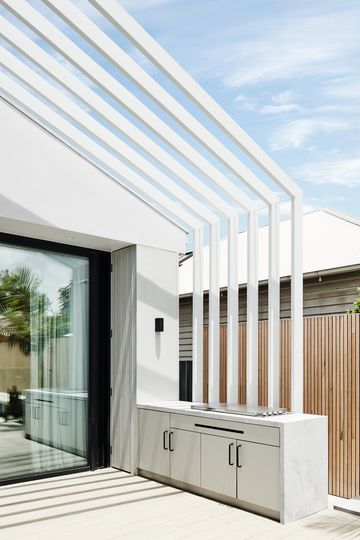
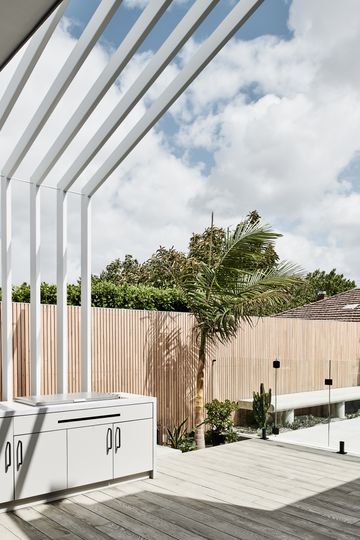
The design incorporates clever solutions to expand and contract spaces as needed. Concealed large cavity sliders and extensive external glazing create a seamless inside-outside connection. An outdoor fireplace and BBQ area enhance year-round outdoor living, while the pitched pergola reinforces the link between indoor and outdoor spaces.
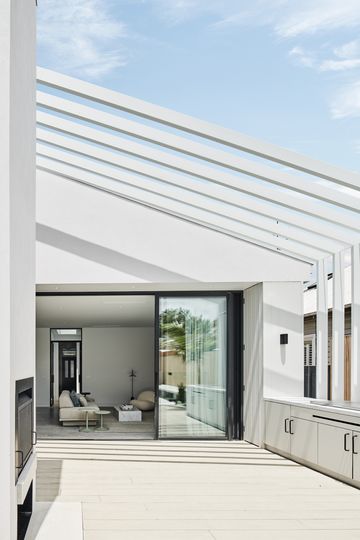
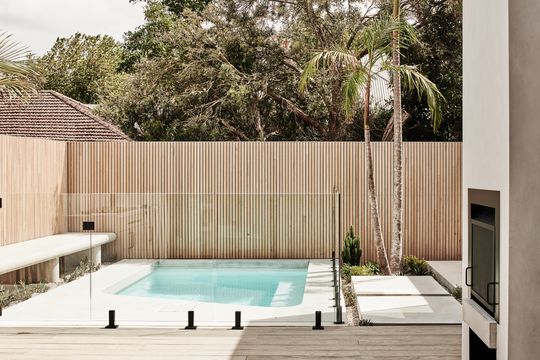
Sustainability was a key consideration, with electric ducted heating and cooling, under-floor heating, and provisions for a future solar panel and battery system. The focus on a modest scale, local materials, and low-maintenance, high-quality finishes underscores the clients' philosophy of, do it once, do it right.
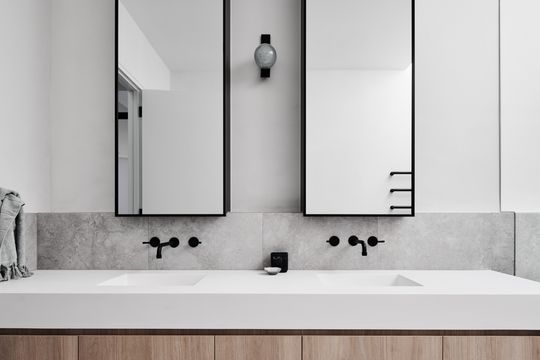
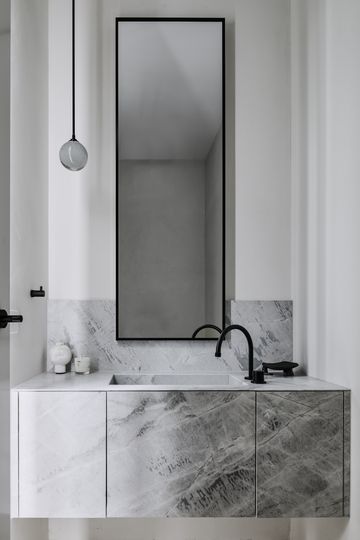
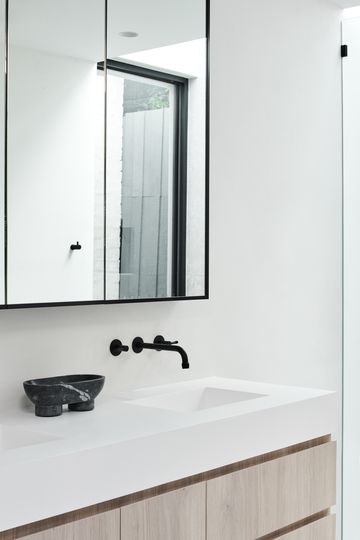
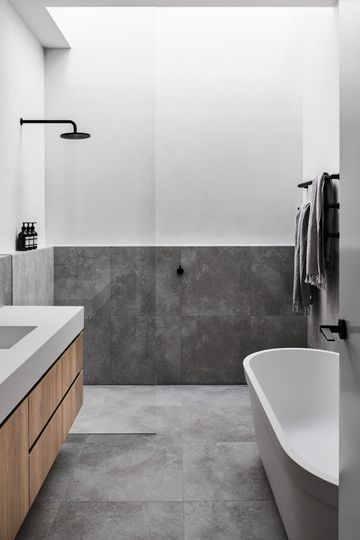
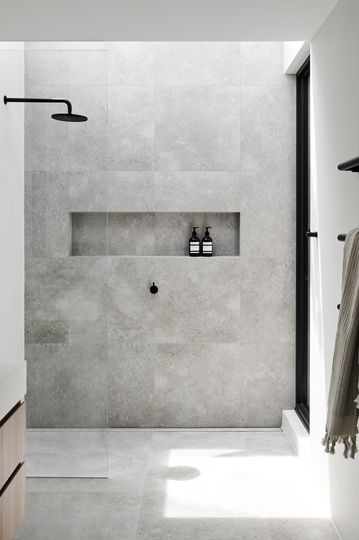
Walking into Elsternwick House, you’re immediately struck by a sense of calm and understated luxury. The thoughtful design, tailored to the clients' needs and aesthetic, has resulted in a home that’s both a sanctuary and a statement. It’s a private retreat that balances old world charm and modern convenience. It quietly impresses, reflecting the character and sentiment of its inhabitants in every detail.
