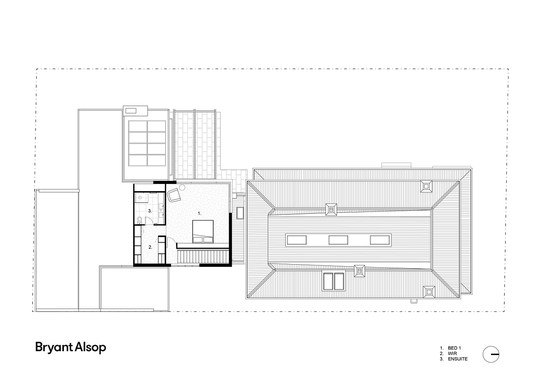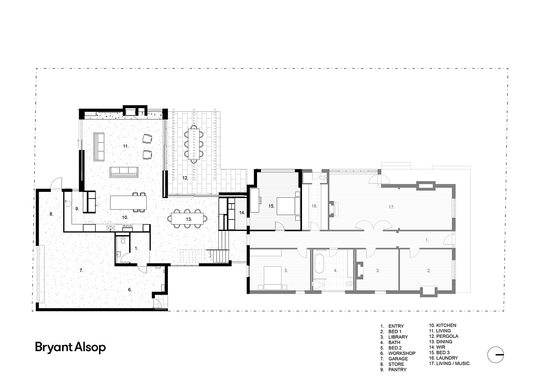Sometimes, when it comes to renovations, it’s all about balance – and that’s exactly what Bryant Alsop Architects have nailed in their stunning contemporary addition to this meticulously restored Victorian villa. You know, one of those grand old homes that screams “I’ve got history,” but probably spent some time in its youth being, well, mistreated. In this case, the villa had been used as a boarding house, but thankfully, the owners saw the potential, lovingly restored every period detail, and brought it back to its former glory. Then came the next challenge: how to create a modern extension that didn’t feel like an awkward afterthought…
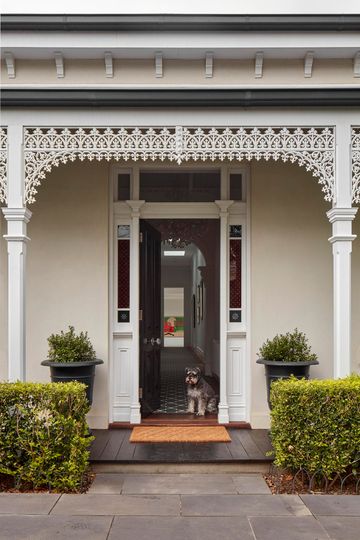
Enter Bryant Alsop, who came up with a design that seamlessly connects old and new, while also putting sustainability at the forefront. Because who says you can’t have charm and eco-friendly vibes all in one package?
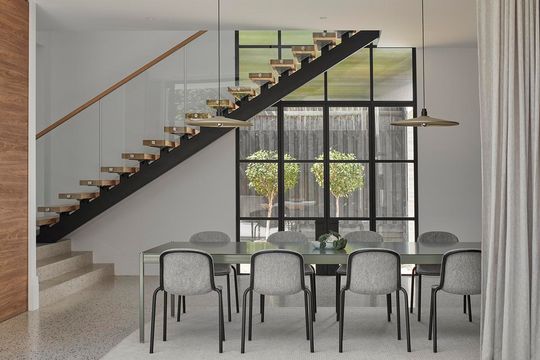
First things first, let’s talk about the site. This isn’t your average city block; it’s a large south-facing lot that, if not carefully considered, could have meant dark, cold spaces. But Bryant Alsop had a clever trick up their sleeve: they placed the addition along the southern boundary and twisted the living areas to face north. The result? Rooms flooded with natural light and direct access to a beautifully landscaped central garden – perfect for the owner, who’s got some serious green thumb energy.
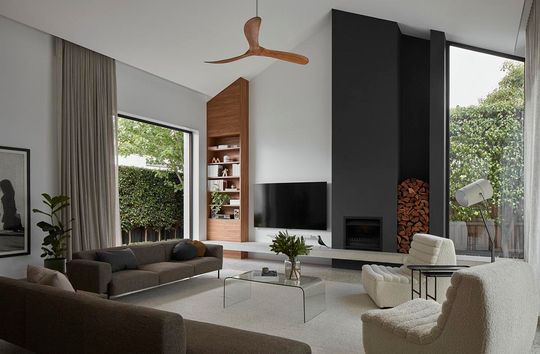
Sarah Bryant, Director of Bryant Alsop, puts it best: “Situated on a large south-facing block, the immediate response was to turn the addition back towards the street to maximise northern light and garden connection.” And boy, did they deliver.
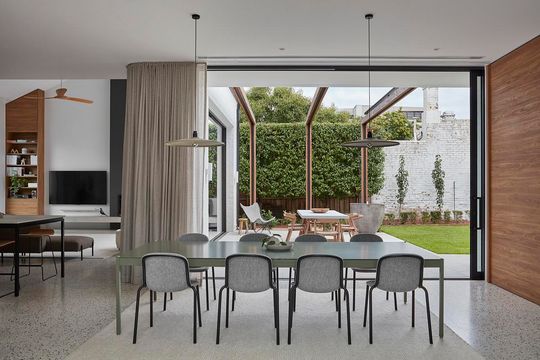
The new addition isn’t just pretty to look at – it’s built for living. The open-plan kitchen, dining, and living spaces flow effortlessly into a north-facing outdoor entertaining area, making it ideal for family gatherings, summer barbecues, or even just lounging around on a Sunday afternoon. High ceilings add to the sense of space, while the polished concrete floors with in-floor heating (hello, winter cosiness) and floating concrete hearth keep things feeling sleek and modern.
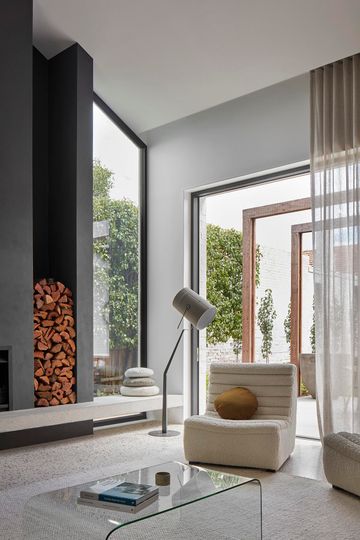
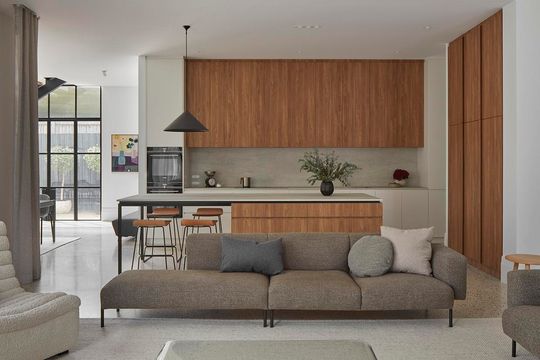
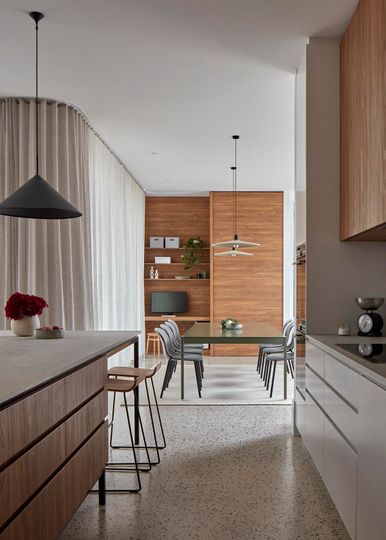
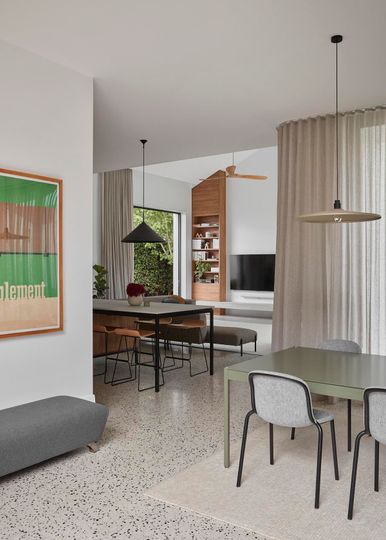
Bryant Alsop kept the material palette neutral but warm, using timber cabinetry and porcelain benchtops to add texture without overdoing it. It’s simple, it’s refined, and it’s the kind of space where you can imagine kicking off your shoes and feeling instantly at home.
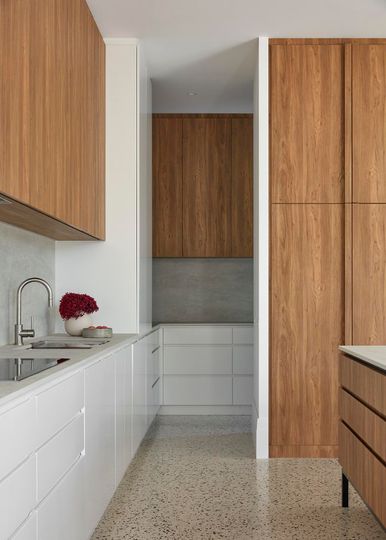
Upstairs, a floating steel and timber staircase leads to the main bedroom suite, which is every bit as spacious and serene as you’d hope. The addition also includes practical touches, like a generous garage and workshop space, perfect for a family that’s as functional as it is stylish.
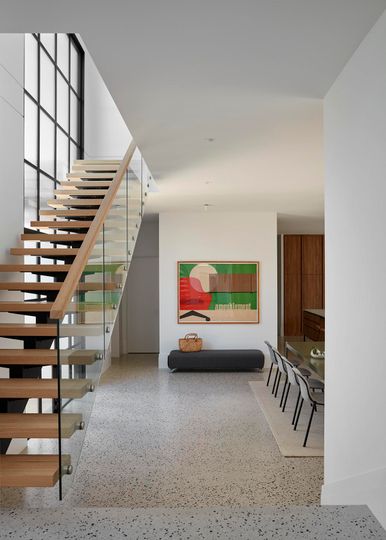
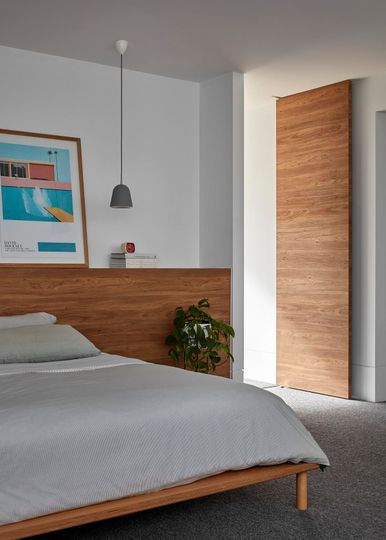
Sustainability wasn’t an afterthought here – it was baked into the design from the very beginning. The roof shape was carefully planned to optimise the home’s large photovoltaic system, which powers the heat pump and in-floor heating. High-performance double glazing, increased insulation, and operable skylights keep the temperature just right all year round, reducing the need for artificial heating and cooling (and keeping those pesky energy bills in check).
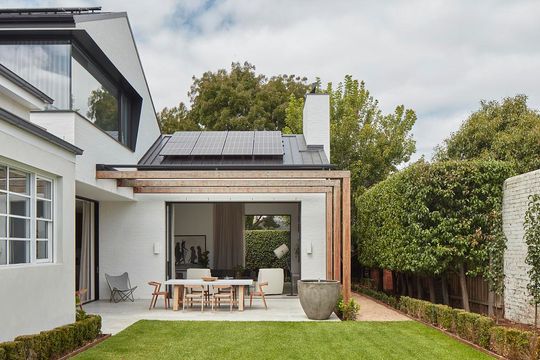
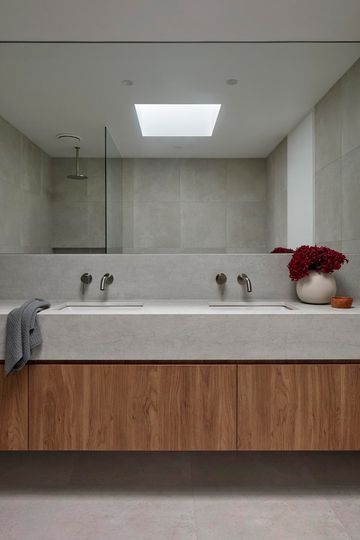
One of the standout features is the retractable sunshade integrated into a recycled timber pergola, which not only looks great but also manages the western sun load. Plus, the light-painted brickwork adds some serious thermal mass to keep the place cool in summer and warm in winter – proving that good design isn’t just about aesthetics, but about comfort, too.
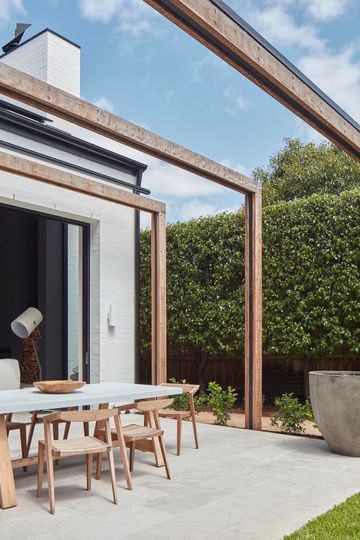
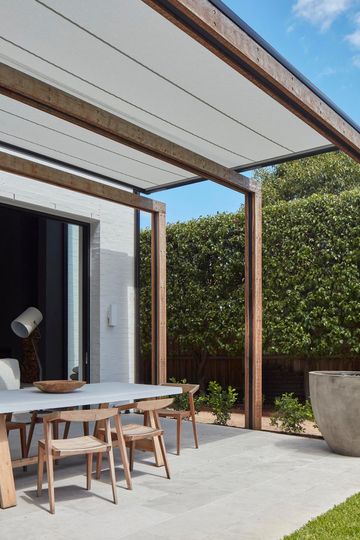
This isn’t just a house – it’s a long-term family home designed to be enjoyed for decades to come. With its thoughtful blend of restored heritage charm and smart, sustainable design, Bryant Alsop has created a space that feels as good as it looks. From the seamless connection to the garden oasis to the sustainable features that make this home as kind to the planet as it is to its inhabitants, this Victorian beauty is all about balance – and it’s an absolute winner.
