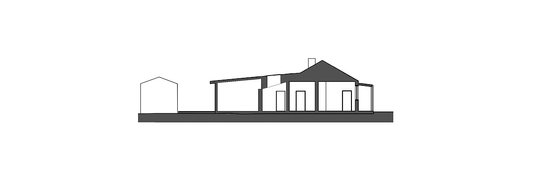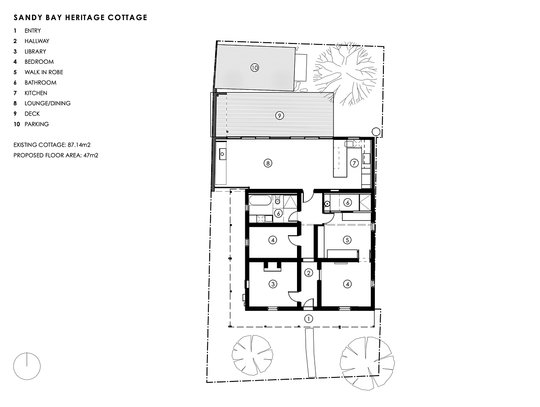In the historic heart of Sandy Bay, Tasmania, a little cottage has received a big refresh. With just 8 square metres added, this heritage gem has undergone a transformation that’s anything but small. Guided by Matt Williams Architects and Pascale Gomes-McNabb Interior Design, the project is a masterclass in blending old-world charm with modern living.
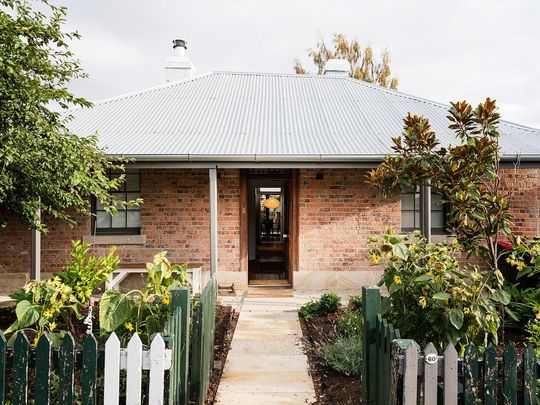
The original 1830s sandstone cottage was a fixer-upper, to say the least. Its sandstone footings were bowing outwards, the roof was teetering on the edge of collapse, and the walls seemed to have a mind of their own. Structural intervention wasn’t just necessary—it was critical. Thanks to the team’s meticulous work, these efforts are all but invisible, leaving the cottage’s character intact while ensuring it stands proud for another century.
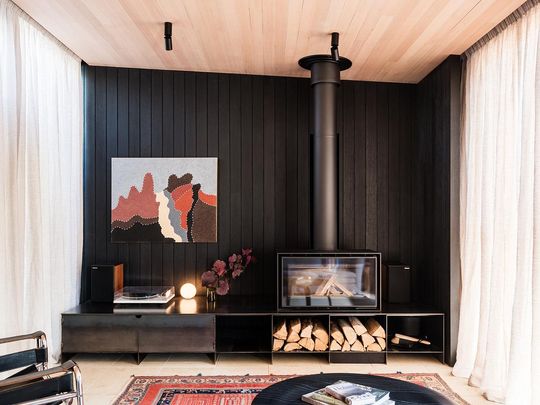
But the real magic lies in the reimagined rear of the home. The old, poorly executed extensions were stripped back and replaced with a contemporary design that enhances the cottage without overshadowing it. The northern façade now features expansive glazing that bathes the living space in sunlight and connects it to a lush garden. Meanwhile, the southern façade offers a fully glazed "garden room" that blurs the lines between indoors and out. From here, you can admire the exterior of the original cottage while sipping your morning coffee or evening wine—your choice!
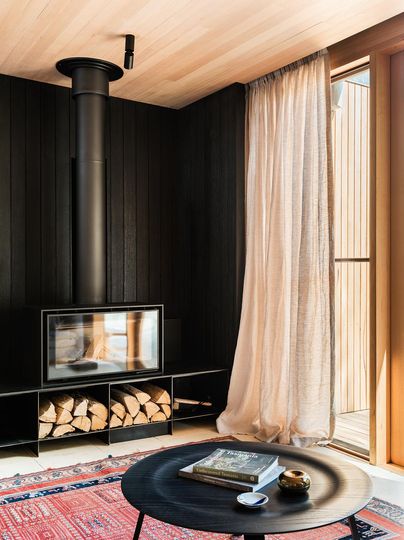
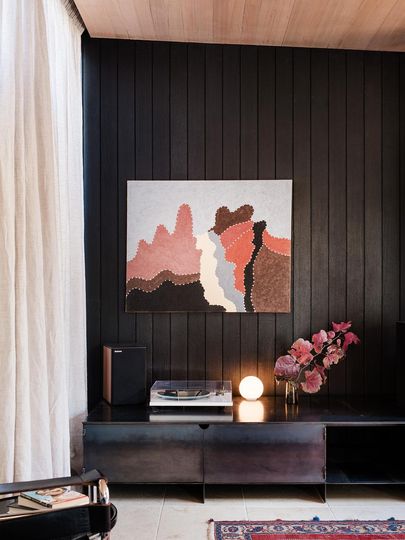
Inside, it’s a tale of two eras. The original cottage retains its thick walls and cosy small windows, while contemporary joinery elements seem to hover, purposefully detached from the heritage fabric. In the new rear space, a crisp material palette of stone flooring and timber linings contrasts beautifully with the original timber floors and hand-rendered plaster. Even the exposed rear wall of the cottage has been lovingly detailed, with recessed timber lining ensuring it feels like a solid piece of history, not just a decorative surface.
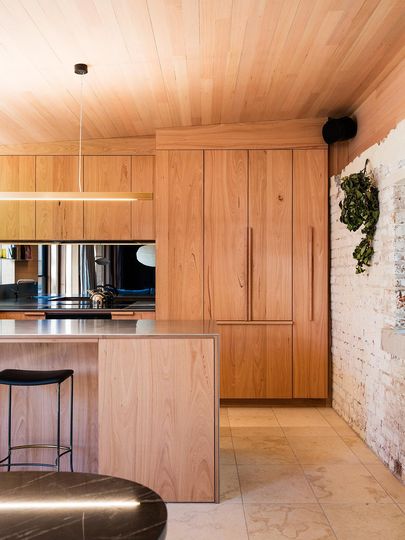
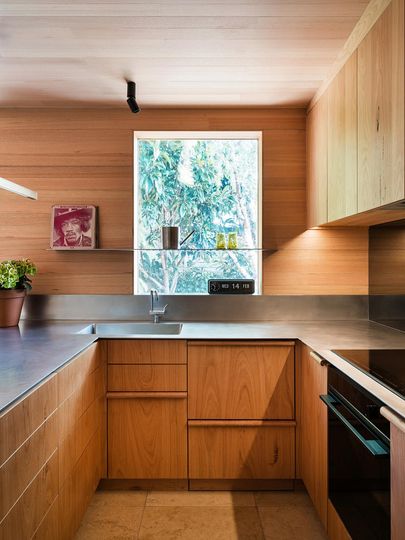
While the front of the home wraps you in the snug embrace of yesteryear, the new rear extension offers an airy, semi-external vibe, with stone floors and floor-to-ceiling glazing that seamlessly opens to the garden. It’s the perfect balance of cosy and contemporary, celebrating the best of both worlds.
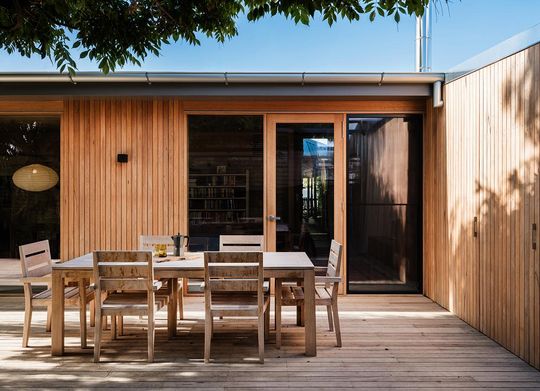

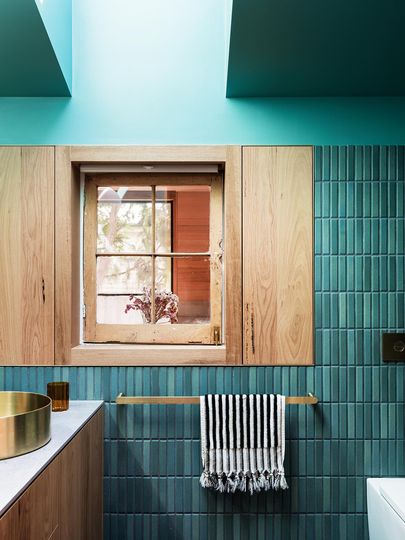
Sandy Bay Heritage Cottage proves that you don’t need grand gestures to make a big impact. With thoughtful design and craftsmanship, it’s possible to honour the past while embracing the future—one carefully restored sandstone wall at a time.
