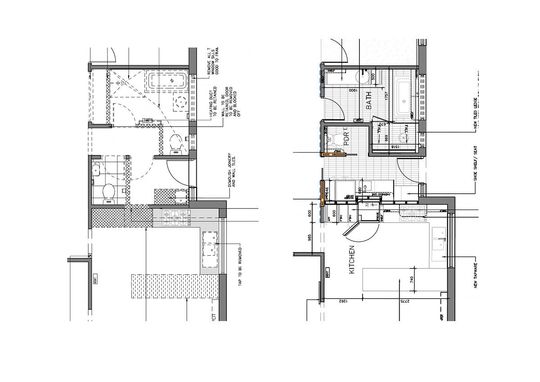There’s an excitement and nervous energy that comes with starting a new chapter in life. And there is no chapter more epic and more daunting than your first home purchase and renovation, with the plan to start a family! Gordon Grove is a beautiful example of how smart design can create a family-friendly home renovation and ensure this is the best chapter yet...
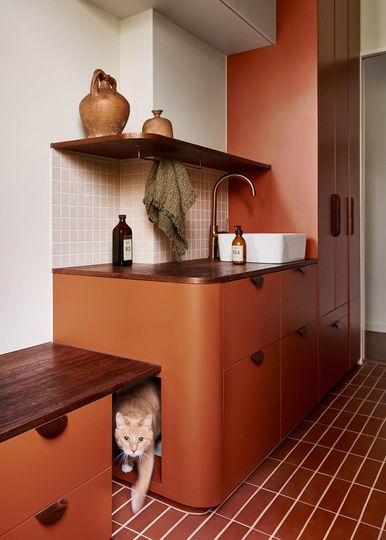
Interior designer, Kim Kneipp’s, brief for this project was simple yet daunting: take a three-bedroom, one-bathroom home and turn it into a functional and nurturing space for a young family. The client's readiness to start a family was the driving force behind the design, so the focus was on optimising the flow and functionality of the 'wet zones' – think bathroom, laundry, and kitchen to create a family-friendly home renovation. The goal was to create a warm, inviting space that would grow with the family.
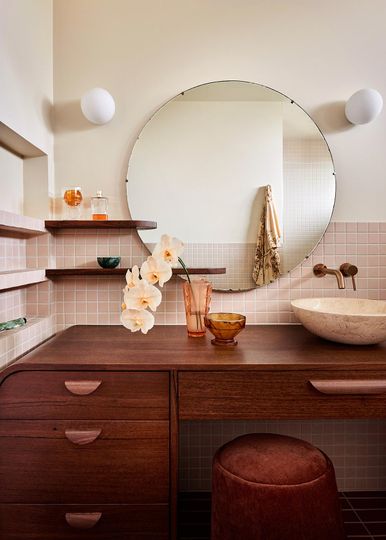
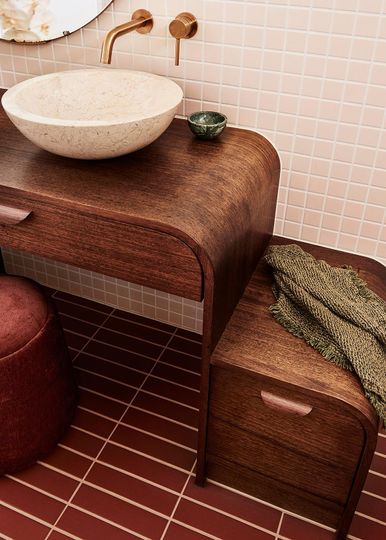
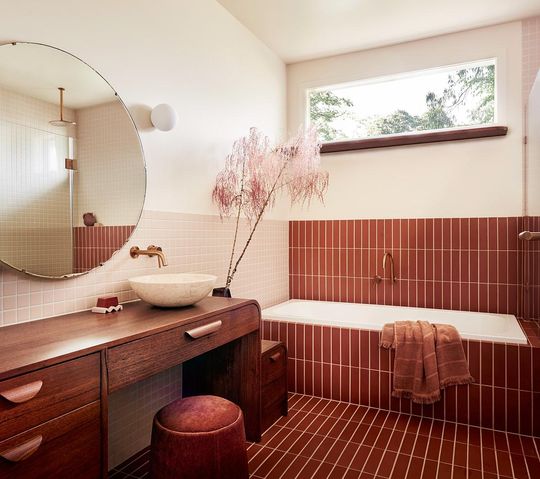
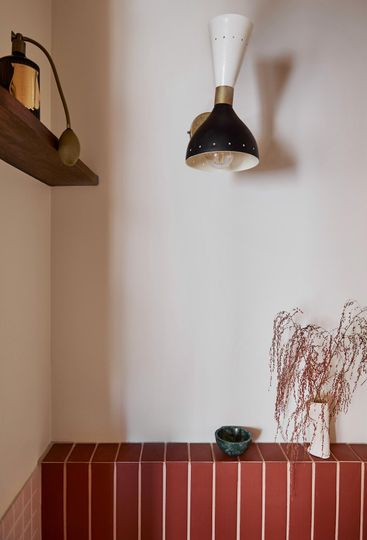
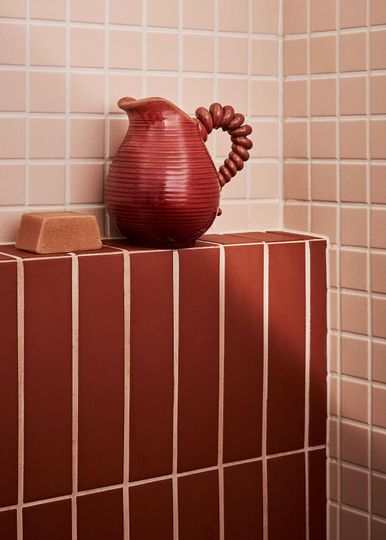
One of the standout features of this renovation is the custom Deco-style bathroom vanity, crafted from recycled hardwood. The clever design incorporates a lower tier, perfect for little ones to reach the basin, and a low seat for parents to perch on during bath time. The offset vanity allows for easy access and shared use of the mirror during those busy morning and evening routines. All thoughtful touches that highlight the designer’s commitment to creating a family-friendly space.
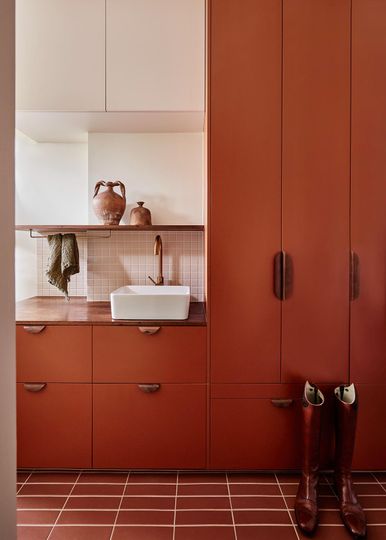
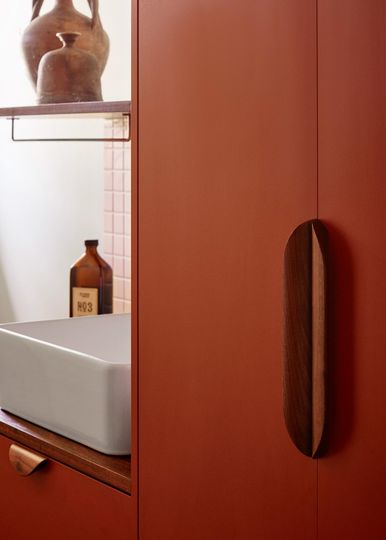

The laundry and toilet area was another key area of focus. By widening and rearranging the space, the designer created a dual-use laundry and mudroom with direct garage access. Similarly, creating access to the toilet from the laundry is a clever move that not only adds privacy but also redirects bathroom traffic, making the bathroom feel more expansive. The introduction of underfloor heating adds a tactile sense of warmth, making the space feel cosy and inviting. Elegant joinery and clever storage solutions help contain the mess of daily life, and a secret door for the family's two cats is a delightful touch.
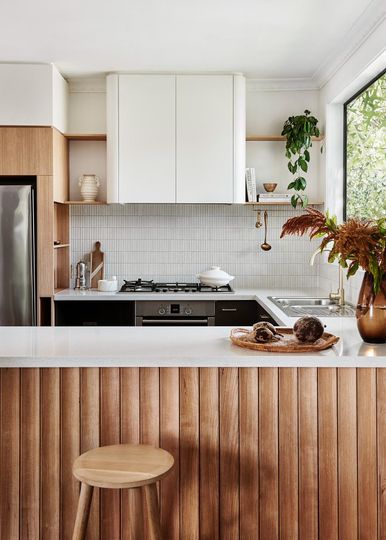
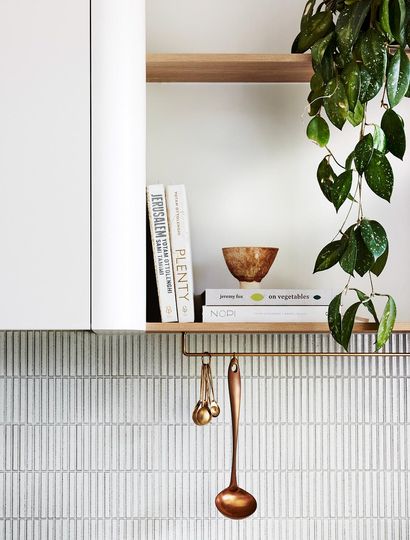
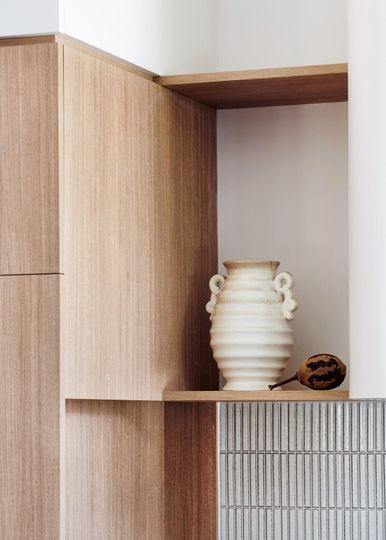
The kitchen upgrade was more subtle but no less effective. By retaining the existing lower cabinets, benchtop, stovetop, and sink, the studio focused on updating the back line joinery, splashback, tapware, and hardware. The result is a warm, inviting space that exudes a sense of calm, perfect for a busy family. Tasmanian Oak contoured timber moulding around the kitchen island adds a natural softness to the space, creating a beautiful contrast to the sleek, modern fixtures.
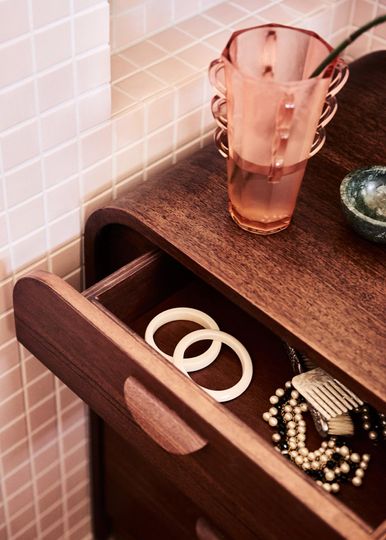
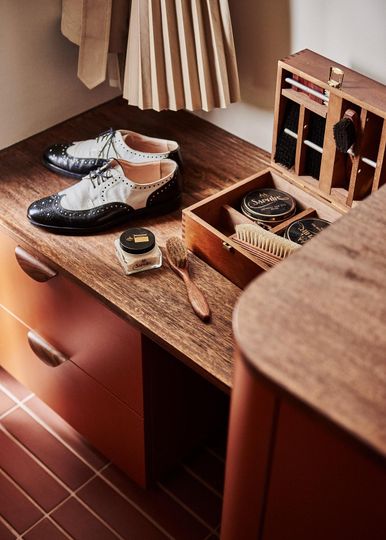
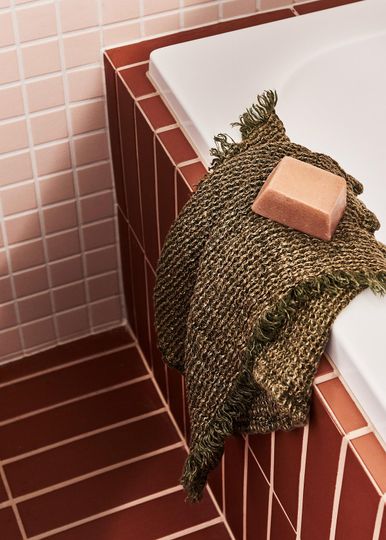
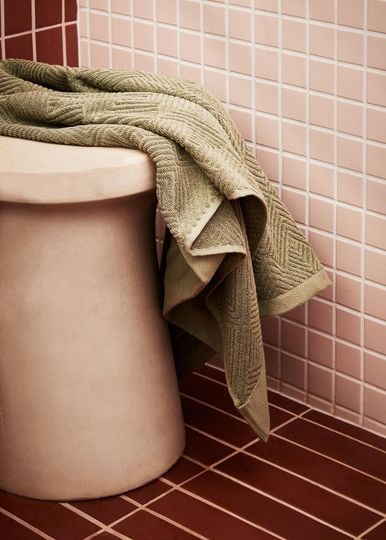
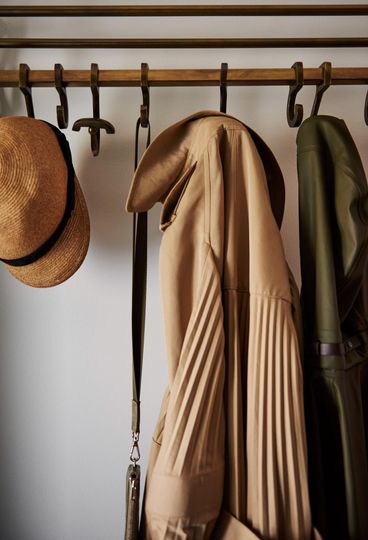
Gordon Grove shows the power of thoughtful design, even on a small scale. By working within the existing footprint and removing internal walls, Kim Kneipp has created a space that feels robust, functional, and surprisingly spacious. It's the perfect backdrop for this young family to grow and thrive. Ultimately, good design is not just about aesthetics; it's about creating spaces that support and nurture us as our story unfolds.
