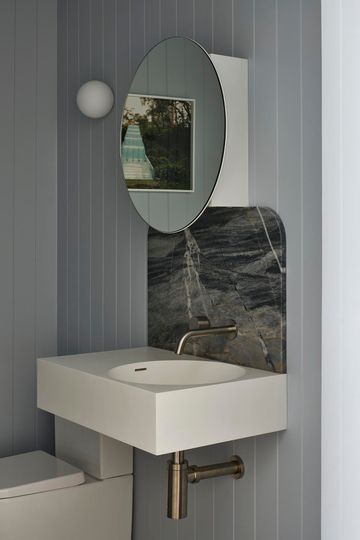Welcome to the enchanting world of Heywood Ranch, a delightful renovation tucked away in the laid-back seaside suburb of West Beach, South Australia. This imaginative project is a clever conversion of a double garage into a vibrant kitchen and dining space for a lively family of five, and let me tell you, it’s a stunner!
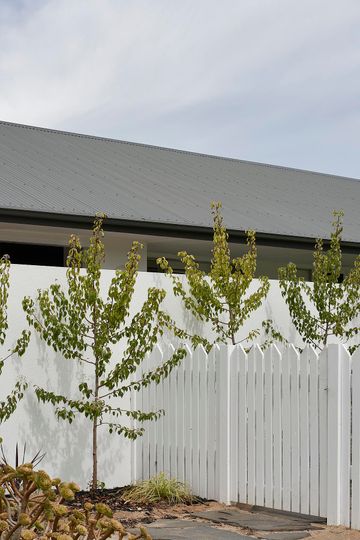
Nestled on the traditional lands of the Kaurna people, this 1970s ranch-style home has been given a fresh lease on life, reconfiguring its existing footprint to fit the needs of modern family living. Previously, the home’s floorplan mirrored that of a neighbouring display home, which, frankly, didn’t do much for the site’s stunning north-facing views or the friendly neighbourhood vibe. While the bedrooms basked in glorious sunlight, the garage—now lovingly transformed—was the real star on those crisp winter days.
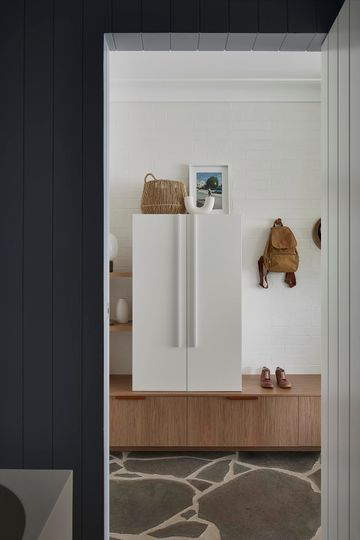
The project team at Das Studio rolled up their sleeves to get creative. Instead of expanding the home’s footprint, they opted for a smarter, more sustainable approach by rethinking spatial relationships. Four of the home’s six parking spaces—leftover from the previous owner’s obsession with watercraft—were repurposed for living and play, proving that less can indeed be more.
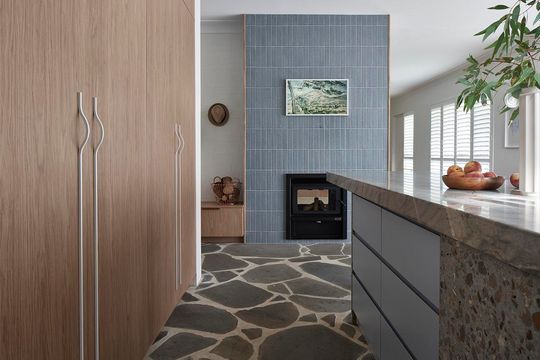
The design philosophy here is all about minimal demolition and maximum impact. Existing doors and windows from the garage were repurposed with operable glazing, allowing for breezy airflow and a connection to the outdoors. One of the most impressive features is the garage door, which has been cleverly transformed into glazed sliders that open up to a walled deck. This sunny semi-private space is perfect for everything from kids’ tea parties to afternoon cocktails—because, let’s be honest, who doesn’t love a good cocktail while watching the little ones run amok?
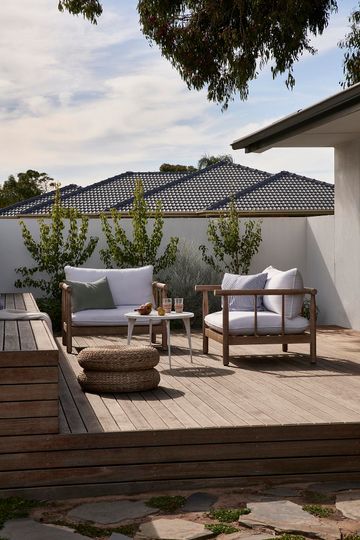
The heart of the home—a stunning new kitchen and dining area—centres around a double-sided wood fire, cleverly converting the original gas fireplace. This beautiful feature not only divides the kitchen and living room but also keeps everyone toasty during those chilly winter months. It’s the perfect spot for family gatherings, allowing for easy conversation while the kids enjoy their afternoon Bluey sessions.
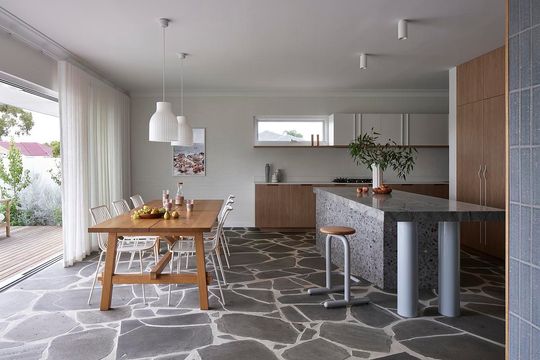
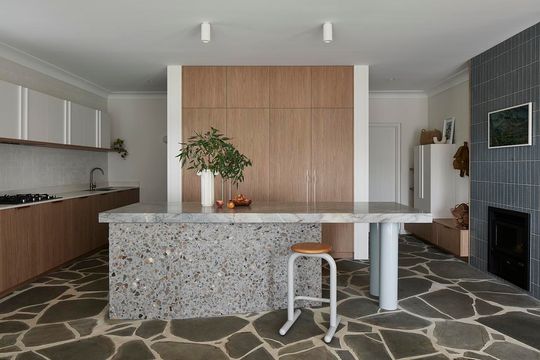
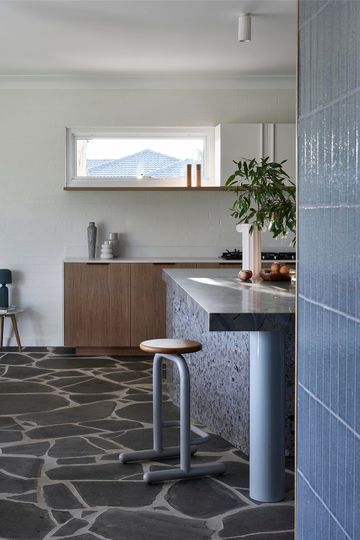
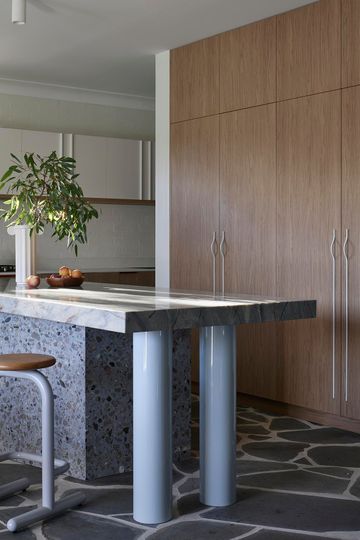
But that’s not all! The area that once housed the original kitchen has been transformed into a fourth bedroom and study nook, complete with additional storage. This thoughtful addition creates a sound barrier between the public and private areas of the home, making it an ideal retreat for the family to unwind after a busy day of beach adventures.
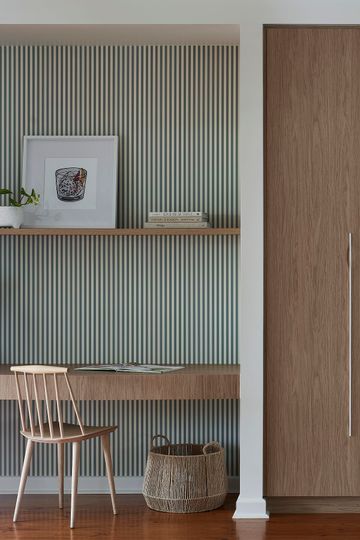
The design incorporates key materials such as bluestone crazy paving, terrazzo slabs, and vibrant blue tiles, all seamlessly blending the old with the new. The bagged brickwork and granite slab finish add a touch of modern sophistication, while the V-groove lining brings warmth and texture into the space.
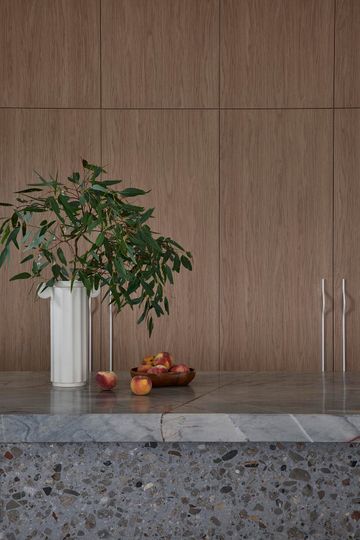
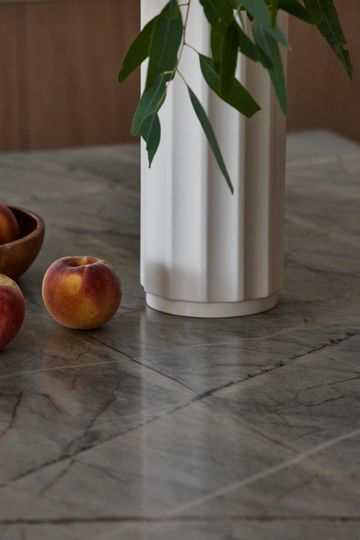
Heywood Ranch is not just a home; it’s a testament to what can be achieved with creativity, vision, and a touch of sass. The transformation showcases the perfect balance between functionality and style, making it a standout example of contemporary residential architecture in West Beach.
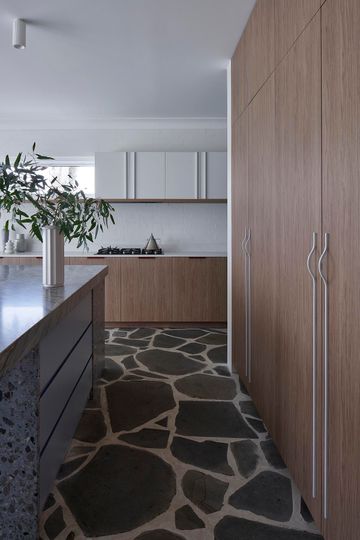
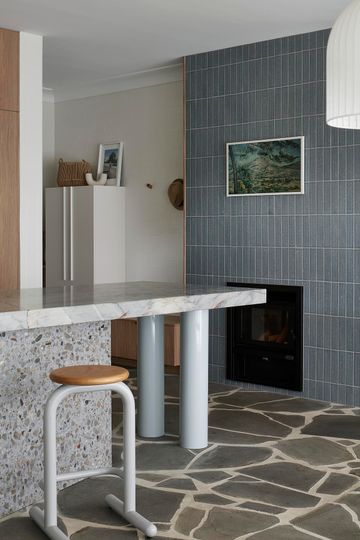
So, here’s to Heywood Ranch—a fabulous family haven where clever design meets everyday living, all while respecting the beautiful heritage of the Kaurna people. If you’re considering a renovation, let this project inspire you to think outside the box (or garage, in this case) and create a space that truly reflects your lifestyle. Cheers to that!
