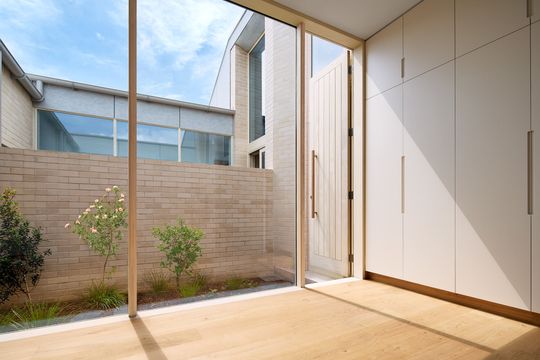When it comes to designing homes on complex, inner-city sites, creativity is key. With limited space and increasing demand for denser living, architects are tasked with coming up with innovative solutions to make every square metre count. That's exactly what Kreis Grennan Architecture has achieved with their project, Two Under a Hat on Dharawal Country in Miranda, Sydney. This clever duplex development demonstrates how smart design can deliver outstanding homes, even on a tight footprint.
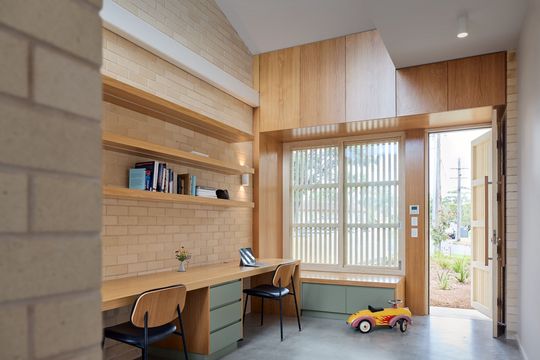
Located in an urban area where single blocks are often being transformed into duplexes, Two Under a Hat finds its inspiration in a familiar architectural form—the hipped roof, affectionately referred to as a 'hat'. Instead of disregarding the surrounding built environment, the architects embraced this common roof shape. In doing so, they found new spatial opportunities, allowing them to create two homes that feel spacious, airy, and full of light, despite their compact size.
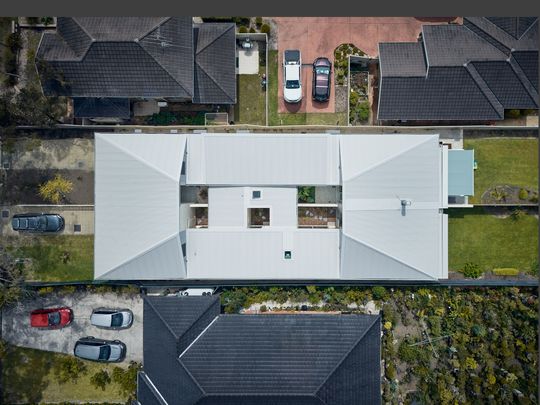
One of the standout features of these homes is how they make the most of their modest footprint. Each home is arranged around intimate courtyards that bring natural light into the interiors and provide private outdoor spaces. The raked ceilings and clerestory windows beneath the homes' 'hat' add to the sense of spaciousness, making the rooms feel larger than they are. The design is also packed with smart details, like the mirrored splashback in the kitchen, which reflects light and enhances the feeling of openness.
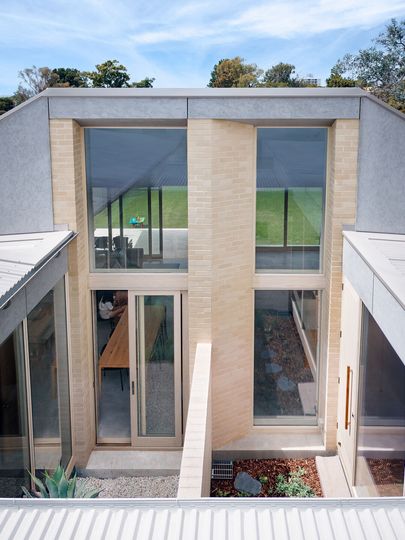
When you first enter the home, you're welcomed by a flexible study space—a thoughtful touch that many will appreciate in today's work-from-home era. This area could easily function as a home office where clients can visit without you having to tidy up the rest of the house (we've all been there!). The study opens onto a small internal courtyard, making it feel bright and roomy, despite its compact dimensions.
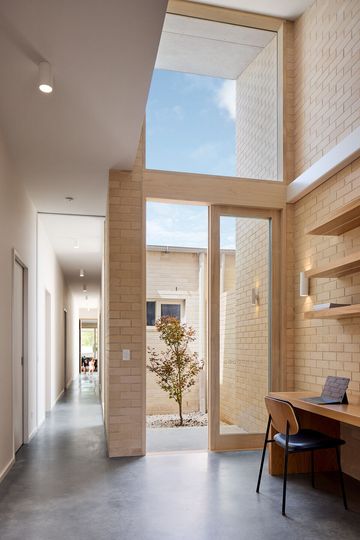
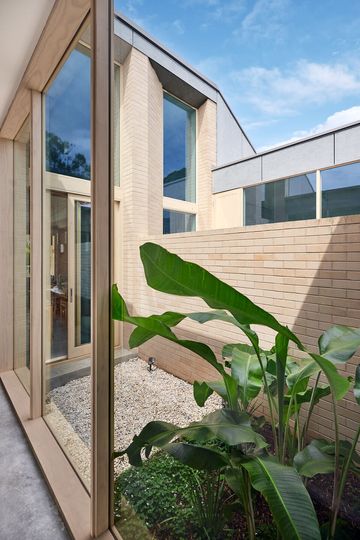
The material choices in Two Under a Hat are simple yet effective. Concrete floors and double brick construction provide superior thermal benefits, keeping the homes cool in summer and warm in winter—an important consideration for sustainable living. Inside, green laminate is paired with timber veneer, creating a rich, warm interior palette that feels both modern and welcoming. The straw-coloured bricks used on the exterior and continuing into the interior also add a layer of warmth and texture, grounding the homes in their urban context and visually extending the homes out into the garden.
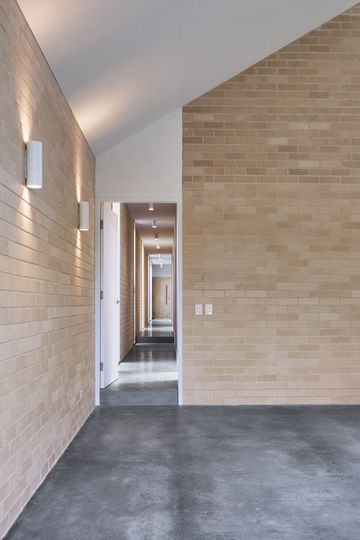
To maintain privacy without compromising on light, timber screens have been incorporated into the design. These screens allow residents to enjoy their homes, light, and outlook without feeling exposed to the street or neighbouring properties, offering the perfect balance between openness and seclusion.
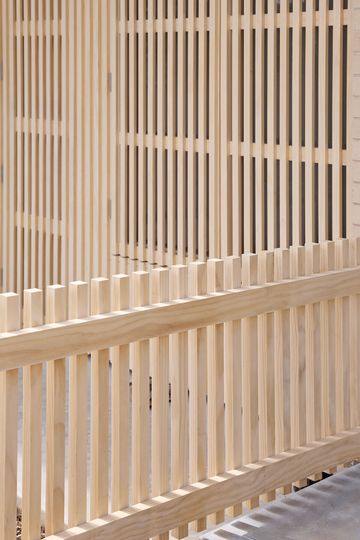
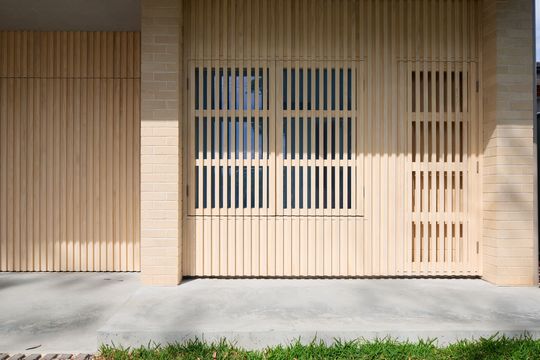
Moving further into the home, you'll find a kitchen and dining area that feels surprisingly spacious for the home's size. Thanks to the internal courtyard and a full-width sliding door that opens onto the backyard, this part of the house is bathed in natural light from two sides. It’s the kind of bright, airy space that makes everyday living a joy, whether you're preparing meals, dining with family, or simply relaxing in the heart of the home.
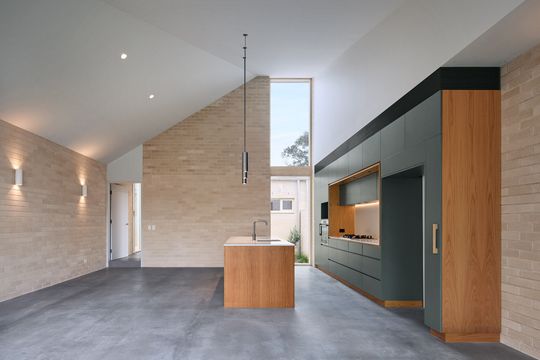
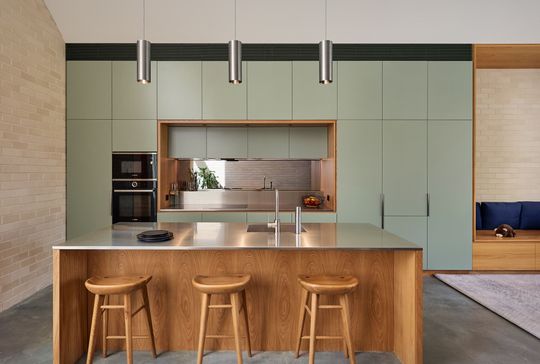
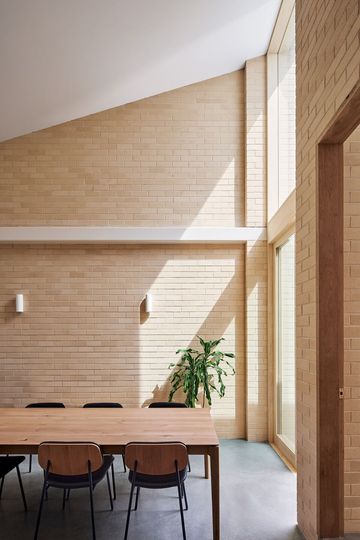
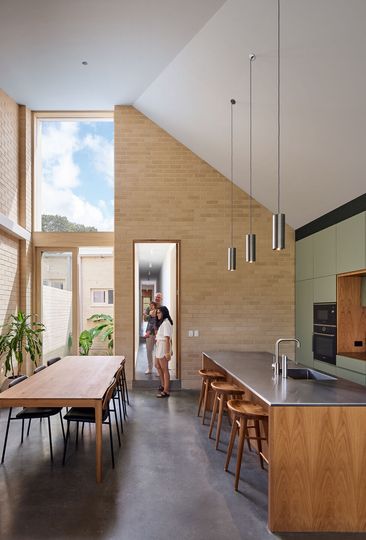
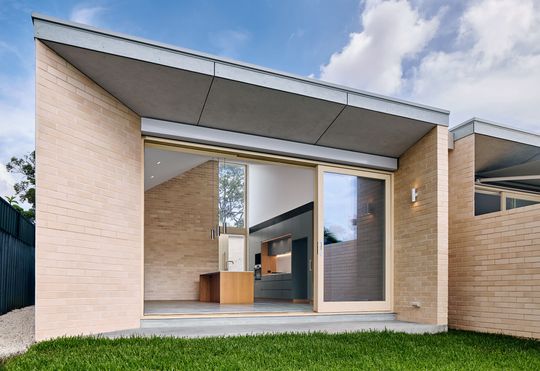
Two Under a Hat is an excellent example of how thoughtful design can transform even the most constrained sites into beautiful, functional homes. By working with the site's challenges rather than against them, Kreis Grennan Architecture has created two homes that not only fit comfortably into their urban environment but also offer a generous, light-filled living experience. It's proof that with the right approach, even the smallest spaces can be full of life and personality.
