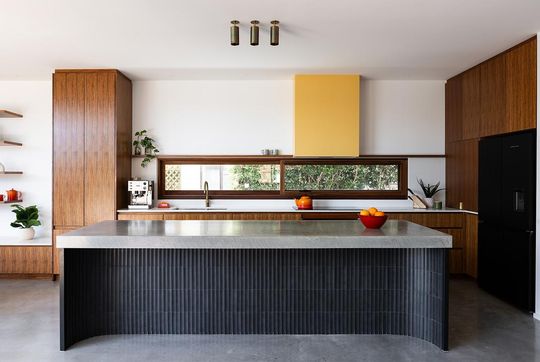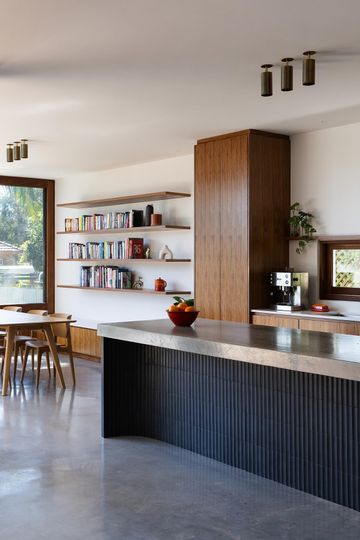Nestled alongside a picturesque lagoon in Sydney’s Northern Beaches, Curly House, a single-storey brick bungalow, stands on the lands of the Garigal people of the Eora Nation. While charming in its original form, the home was dark, cold in winter, and no longer fit the needs of a growing family. It was clear that a transformation was necessary, not just to modernise the space, but to create a sustainable, light-filled sanctuary that could stand the test of time.
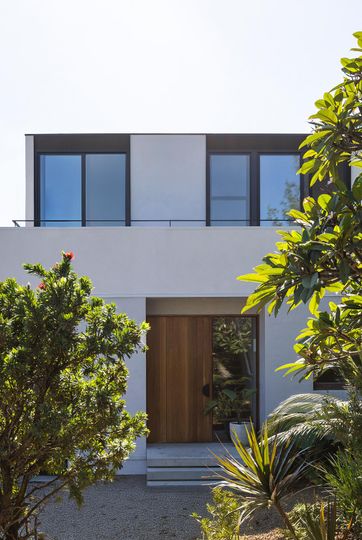
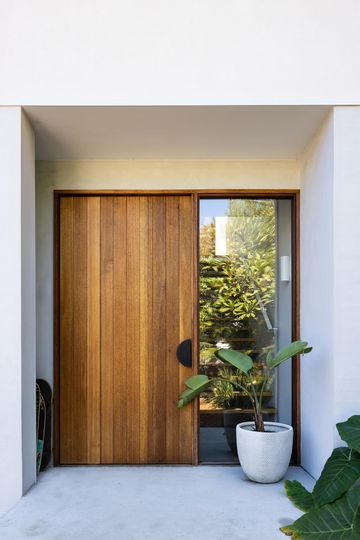
Designed by buck&simple, the family embarked on an extensive renovation with three clear goals in mind: to create a more sustainable home, to bring in as much natural light as possible, and to enhance the overall amenity to suit their evolving lifestyle. The result is a stunning transformation that stays true to the home’s original character while introducing modern features that elevate the quality of life for its occupants.
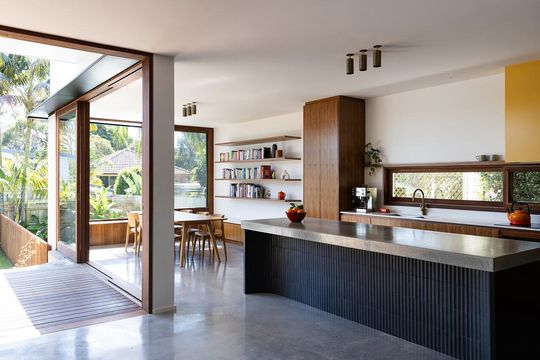
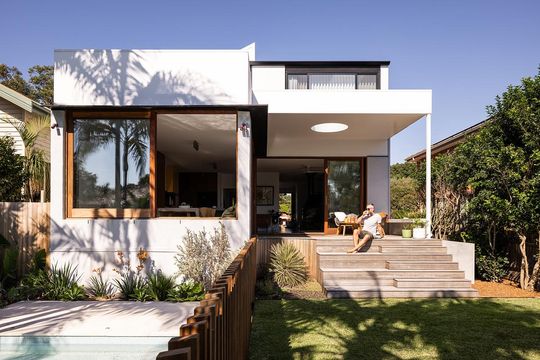
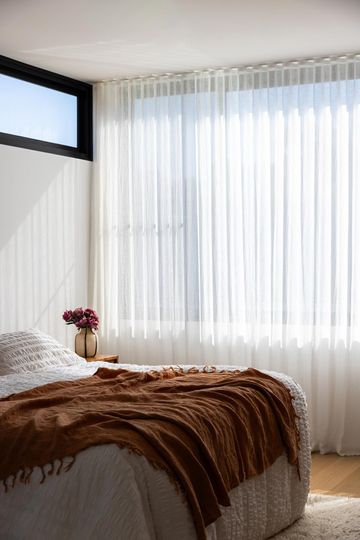
One of the first priorities was to address the home’s thermal performance. The original brick structure, though solid, was not well insulated, leading to high energy costs and a less-than-ideal indoor climate. The renovation introduced a well-insulated outer skin that responds intelligently to both the broader environmental conditions and the more localised microclimate of the site. This careful consideration of insulation and material choice not only improves comfort but also significantly reduces the family’s energy bills.
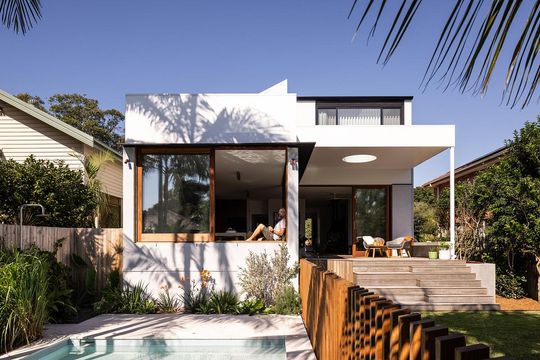
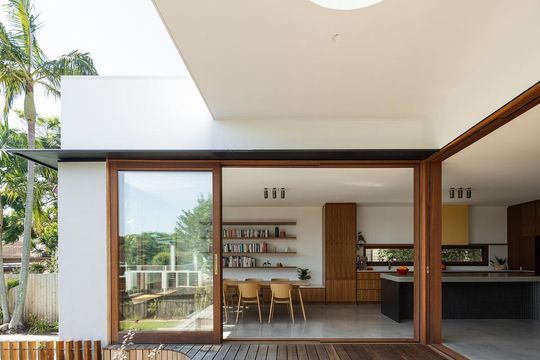
A key element of the renovation was the inclusion of sustainable features that work harmoniously with the environment. Curly House now boasts a robust concrete floor with a large thermal mass, which helps to regulate indoor temperatures by absorbing heat during the day and releasing it at night. Expansive north-facing timber-framed windows were also installed, strategically shaded to allow for maximum sunlight in winter while keeping the home cool during the hotter months. These timber windows were selected not just for their aesthetic appeal but also for their excellent thermal performance and their ability to sequester carbon, making them an environmentally friendly choice.
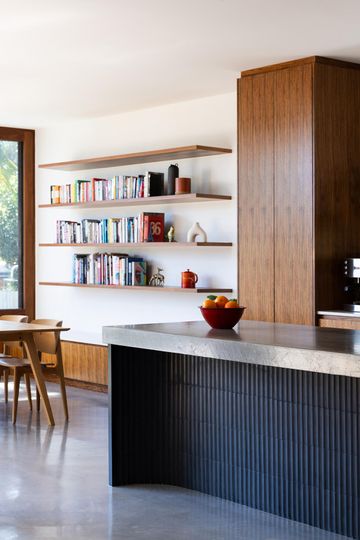
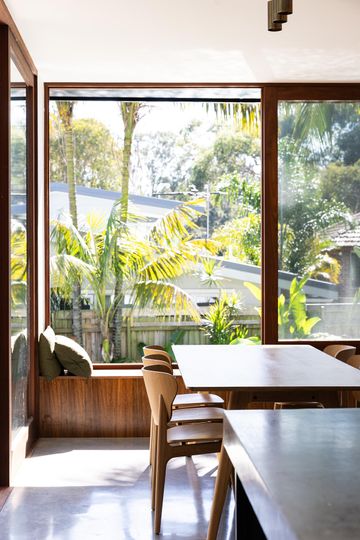
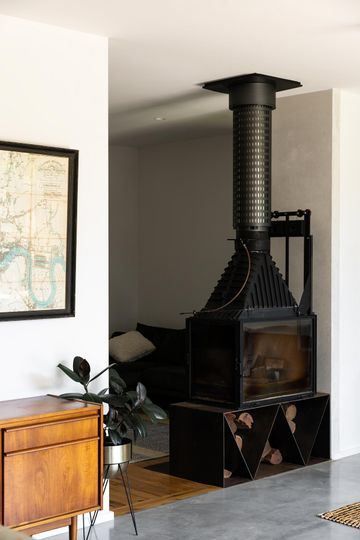
From the street, Curly House maintains a formal and private façade, a nod to the original structure’s design. However, as you move through the house, the spaces begin to open up, revealing an interior filled with natural light and increasing in volume. This sense of openness is most dramatically captured in the heart of the home, where a custom linear skylight stretches nearly the entire length of the building. This innovative skylight, paired with bold roof angles, floods the interior with sunlight, creating a warm and inviting atmosphere that transforms the way the family lives in the space.
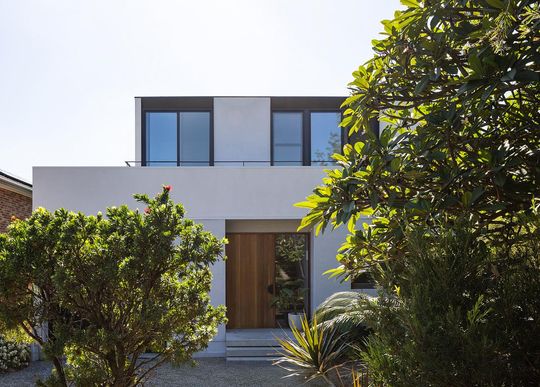
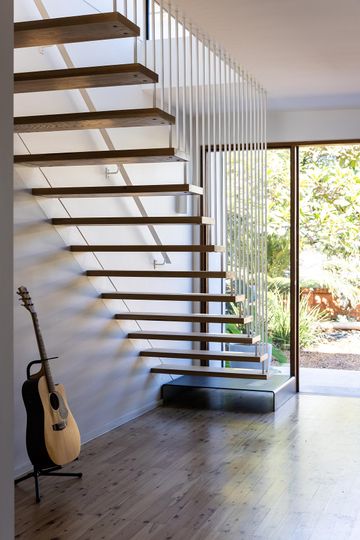
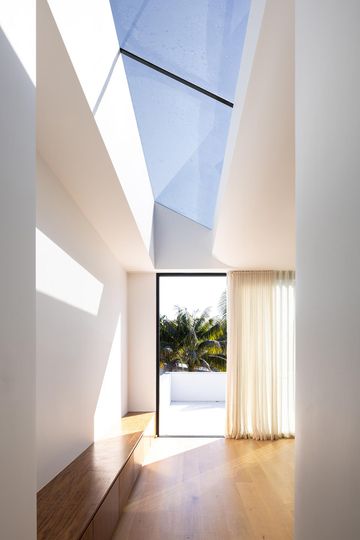
While the renovation brought many modern updates, care was taken to preserve some of the original features that gave the home its unique charm. The colours and materials used in the renovation were carefully chosen to pay homage to the home’s original palette. By incorporating contrasting tones, deep colours, and a variety of natural textures, the design team was able to create a space that feels both vintage and timeless, with a sense of permanence that resonates with the home’s history.
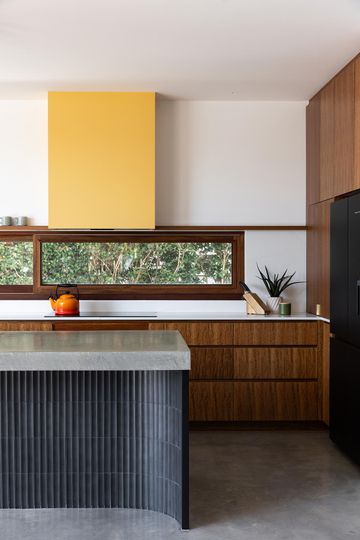
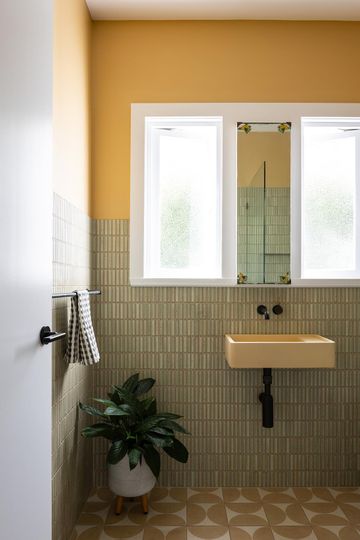
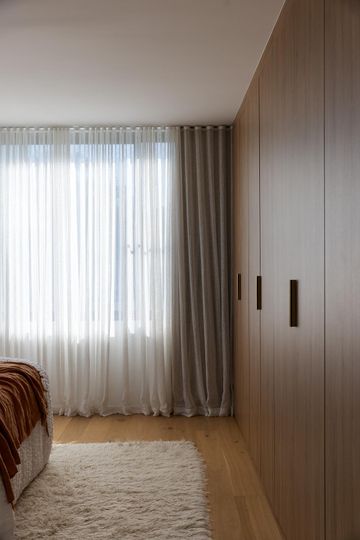
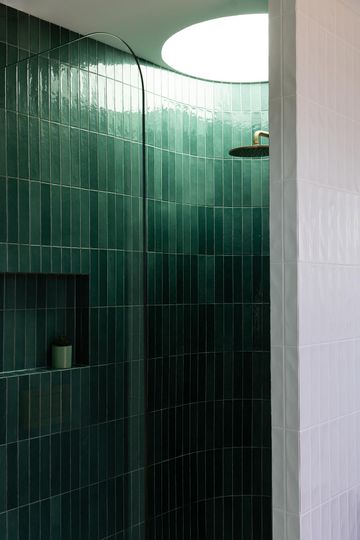
Ultimately, Curly House is a perfect example of how thoughtful design can breathe new life into an older home, making it not only more functional and sustainable but also a beautiful, light-filled haven for a family to grow into. buck&simple have transformed this brick bungalow and it now serves as an inspiration for those looking to modernise their own homes while respecting and preserving the qualities that make them special.
