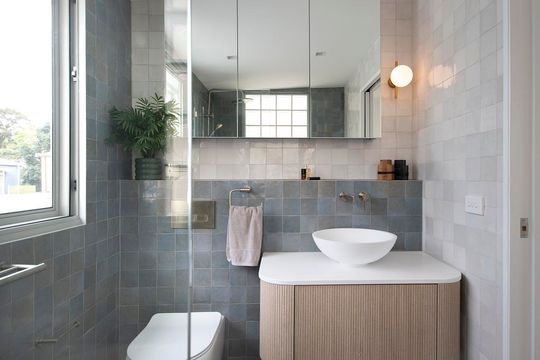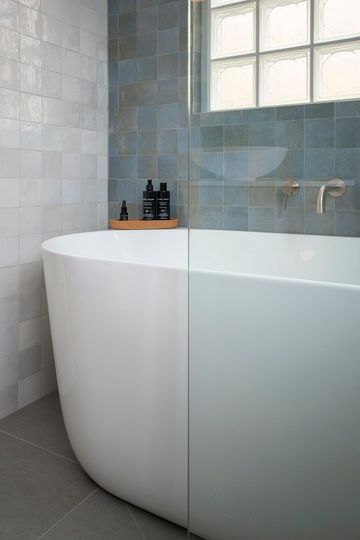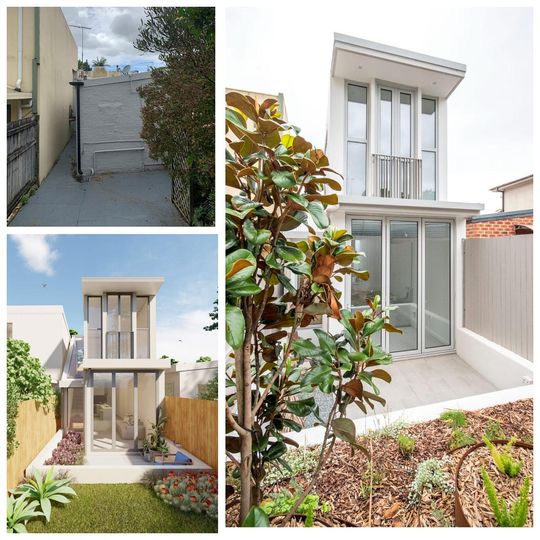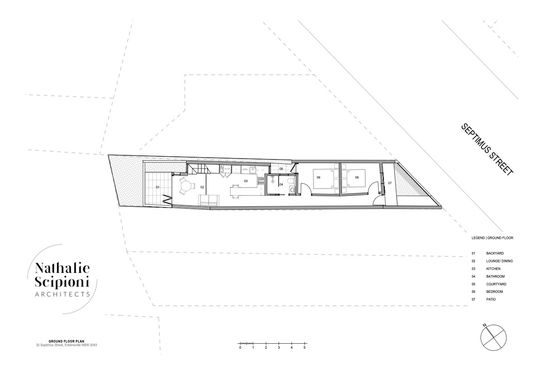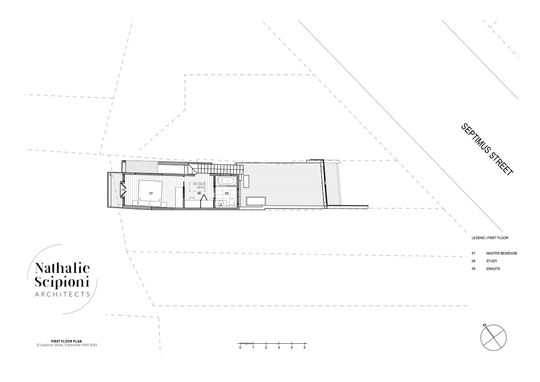Redesigning a home on a narrow, long site is no small feat, but Nathalie Scipioni Architects embraced this challenge with their project, Lions Court, located in Erskineville, on the land of the Gadigal people of the Eora Nation. Originally a one-level, two-bedroom, one-bathroom terrace, the brief was to transform the space into a two-storey home with three bedrooms and two bathrooms. The result is a stunning example of how thoughtful design can overcome spatial constraints, turning them into opportunities for creativity and innovation.
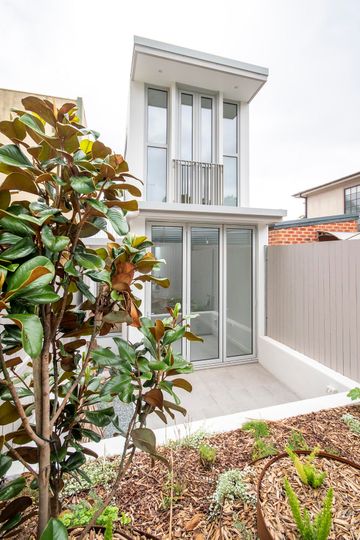
The kitchen is the heart of any home, and in Lions Court, it’s no exception. The original kitchen layout was reimagined with a clever U-shaped design, maximising the available space. This layout not only offers ample benchtop space but also functions as a breakfast bar or social area with the addition of two stools. This makes the kitchen a perfect gathering spot, whether for casual meals or catching up with friends.
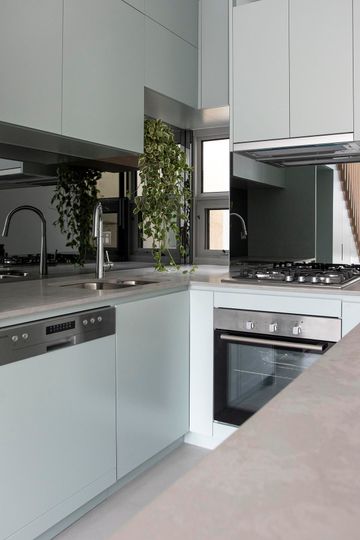
Nathalie Scipioni Architects took the design a step further by extending the kitchen cabinetry, or joinery, to the underside of the new timber staircase. This creates a seamless and multifunctional piece that incorporates everything from storage to essential appliances like the sink, dishwasher, fridge, and even the laundry. In a home where space is at a premium, this integration is a game-changer, ensuring that every inch is put to good use.
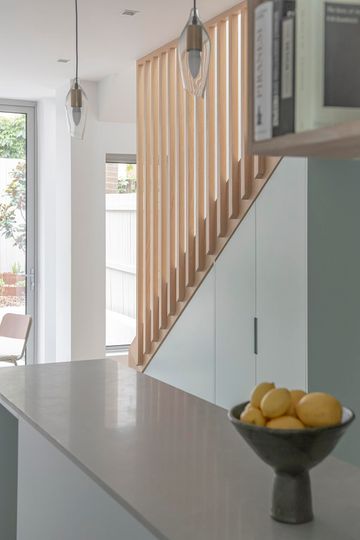
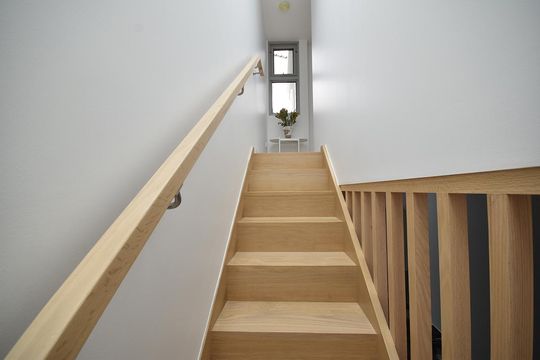
Connecting the kitchen to the corridor is a small timber shelf library wall. This feature serves both functional and aesthetic purposes, providing extra storage while matching the timber of the stairs. It’s a simple yet effective way to create a cohesive design throughout the home.
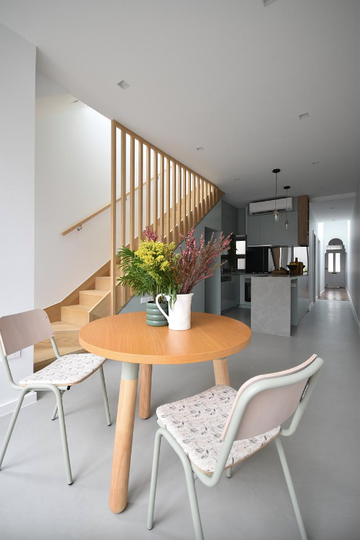
A standout feature of the kitchen is the smoked mirror splashback. This element adds depth and reflection, making the space feel larger while also reflecting the view of the modern garden at the rear of the house. The joinery in the kitchen has been meticulously designed to maximise every usable corner, ensuring ample storage space. Additionally, a small window framed by the joinery was added in the corner of the kitchen to increase natural light and ventilation, enhancing the overall ambience of the space.
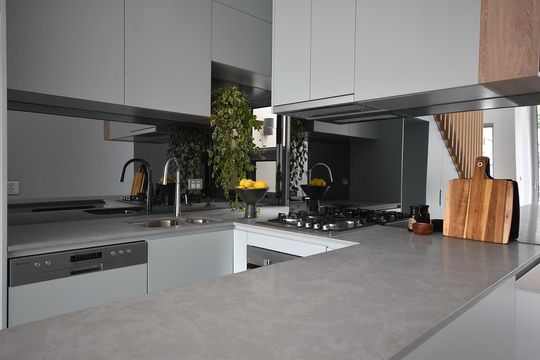
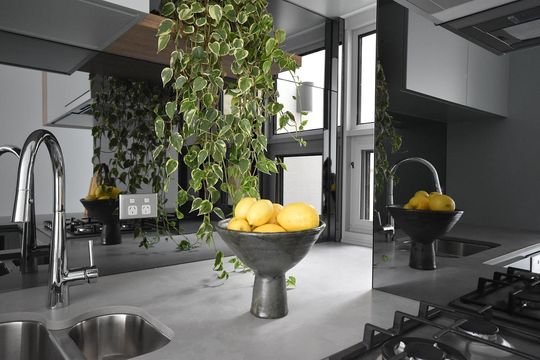
Lighting plays a crucial role in Lions Court. The kitchen is illuminated with a combination of natural and artificial light, creating a warm and inviting atmosphere. Large windows in the living area flood the room with natural light, making the space feel open and bright. Overhead lighting fixtures ensure that the kitchen remains well-lit and functional, perfect for both day and night use.
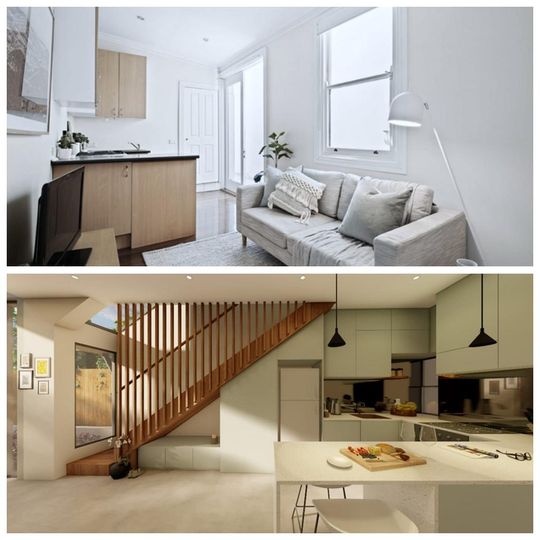
At the centre of the kitchen is a Quantum Quartz benchtop in concrete matte, a premium engineered stone known for its durability and resistance to stains and scratches. This sleek, seamless surface is perfect for food preparation and entertaining, adding an elegant touch to the space. The sage green cabinetry, combined with timber shelves, introduces a natural, earthy feel to the kitchen, creating a balanced and contemporary look.
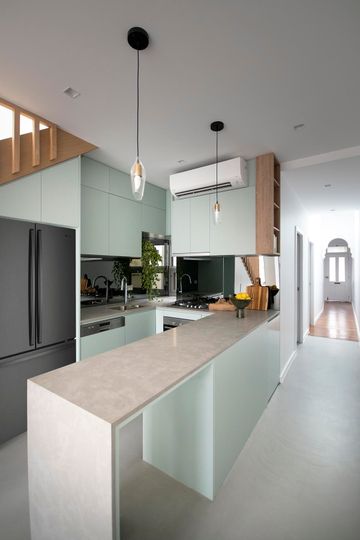
To ensure harmony between the new rear extension and the existing house, a levelling compound called Pandomo from Ardex was used. This might sound technical, but it simply means that a special material was applied to keep the new floor at the same level as the existing one. The result is a smooth, modern finish that complements the original terrace while adding a contemporary flair.
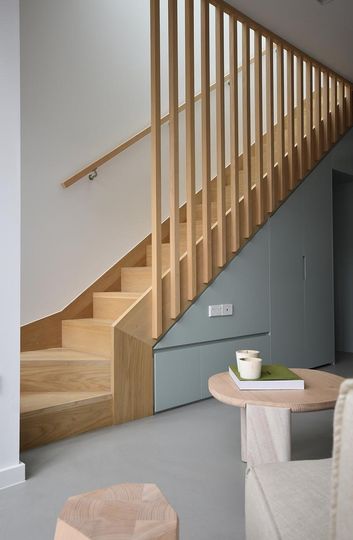
In summary, Lions Court by Nathalie Scipioni Architects is a testament to the power of thoughtful design. It demonstrates how even the most challenging spaces can be transformed into something truly special. Whether you’re planning a renovation or simply dreaming of one, this project is an inspiring example of how good design can overcome constraints and add significant value to a home.
