Imagine if Grandma's house wasn't just next door, but connected by an internal bridge! In the vibrant suburb of Flemington, on Wurundjeri Country, an innovative project, Residence AD&H by Open Studio has done just that. It’s a clever solution for multi-generational living, where family members can stay close yet maintain their independence...
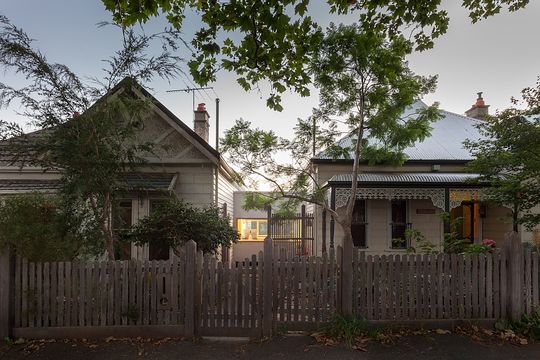
"This unusual project began as a conversation with a former client," explains Open Studio. "Her daughter’s family had become cramped in their small house. Could we possibly find a solution to extend the building to accommodate a couple, three children, a dog, a cat, a large collection of musical instruments, and a versatile working space?"
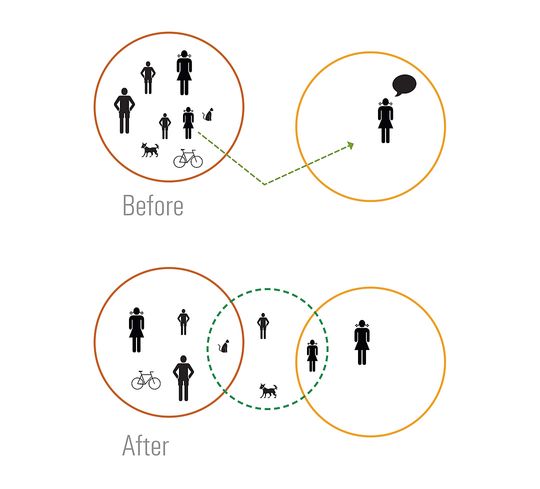
After initial studies exploring conventional additions, the architects decided to change their approach. The client, living next door, had two spare rooms and ample unused space. Given that the three generations already lived in adjoining houses with connected backyards, what if they were able to seamlessly link the two houses with one simple gesture.
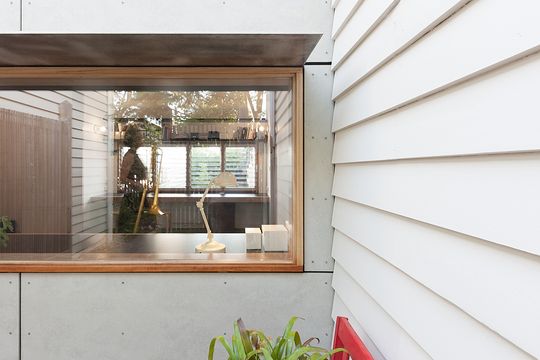
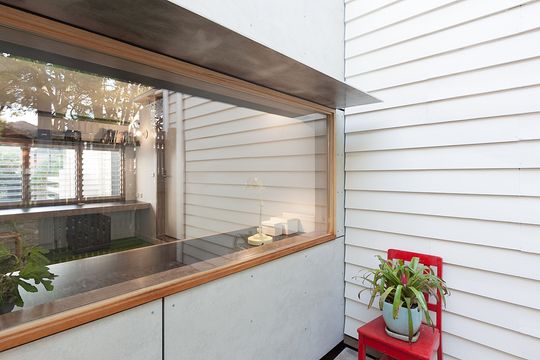
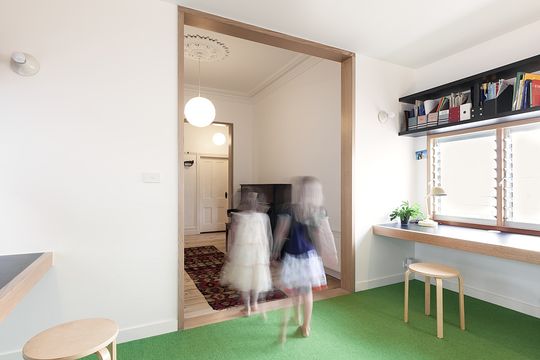
Combining two adjacent houses into a single home wasn’t without its challenges. The architects had to find a way to connect the properties seamlessly, without extensive new construction. Enter the 'room bridge' — a minimalist 14m² addition that links the two homes. This smart design enables family members to move easily between spaces, fostering connection while preserving privacy.
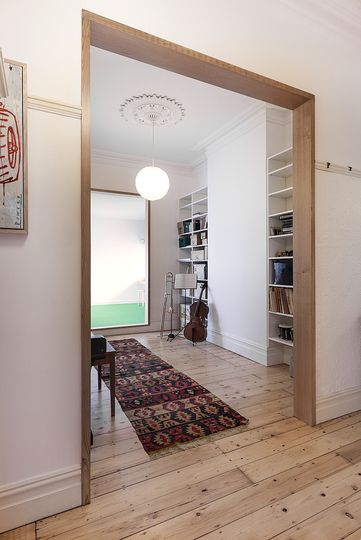
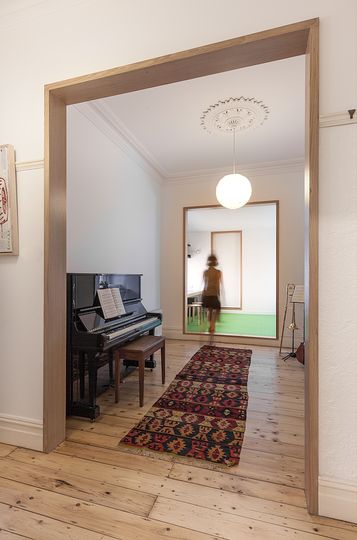
Sustainability was a key focus, too. Rather than a full-scale rebuild, the project emphasised up-cycling existing spaces. This not only minimised the environmental footprint but also retained the unique character of the original homes. It’s a fantastic example of how thoughtful design can adapt to and respect existing structures. The link also has a northern orientation with an awning designed to black summer sun, while still letting winter light in. Thermal insulation was also improved and double-glazed windows with full-depth hardwood frames eliminate thermal bridges incorporated.
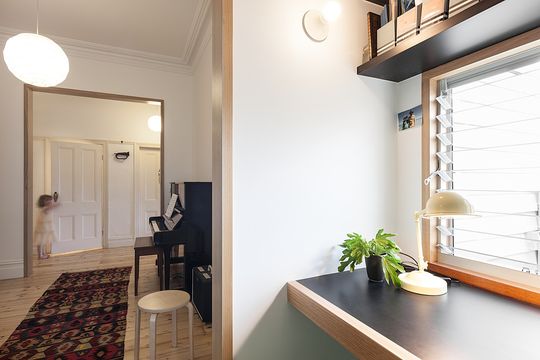
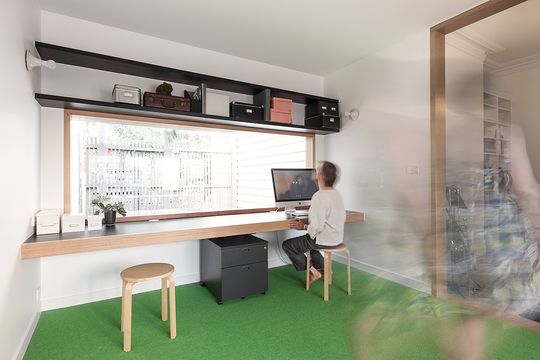
The architects faced the challenge of creating flexible, non-hierarchical spaces. This meant designing areas that could be used in multiple ways, adapting to the evolving needs of the family. Whether it's a cozy corner for quiet time or a larger area for family gatherings, every space was crafted with versatility in mind.
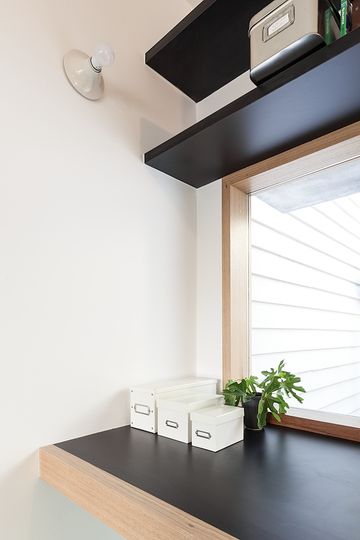
One of the most interesting aspects of this project is how it highlights the role of architecture in addressing real-life needs. Multi-generational living is becoming increasingly popular, and this project shows how architects can design homes that support this lifestyle. The 'room bridge' concept not only connects physical spaces but also strengthens family bonds, allowing for mutual support and aging in place without compromising privacy.
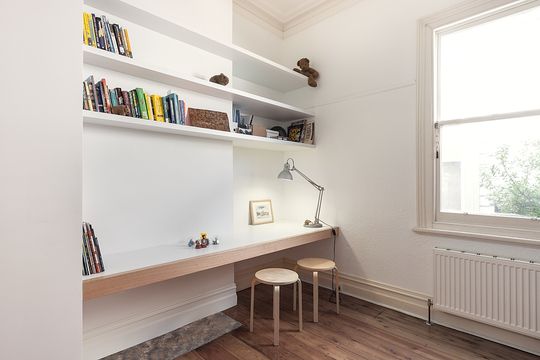
The result is a home that is both functional and beautiful, offering a perfect blend of communal and private spaces. Residence AD&H is a testament to the power of innovative design and the importance of tailoring homes to meet the unique needs of their inhabitants.
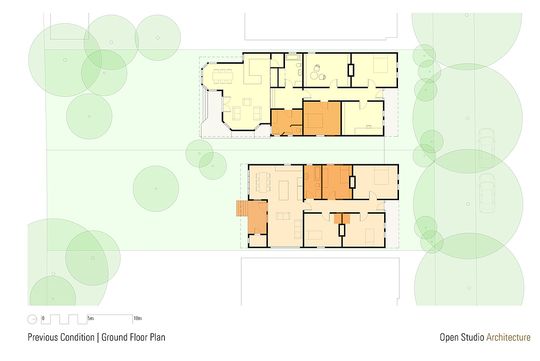
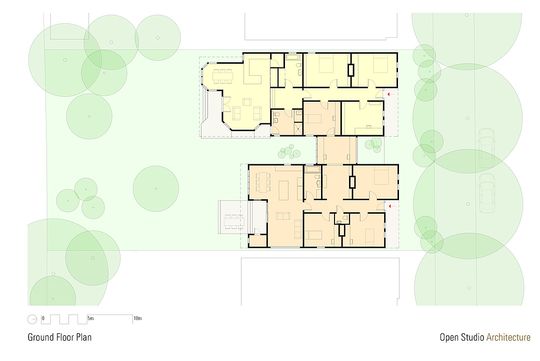
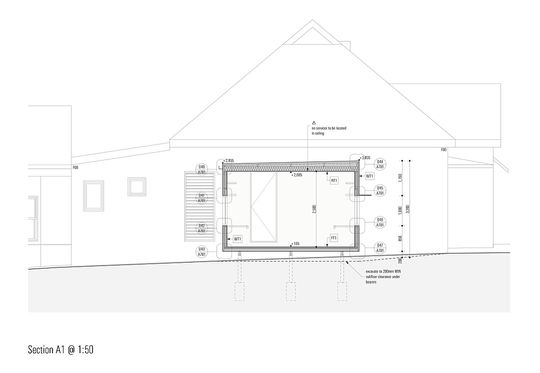
Love the creativity of Residence AD&H? Get in touch with Open Studio to discuss your new home or renovation!