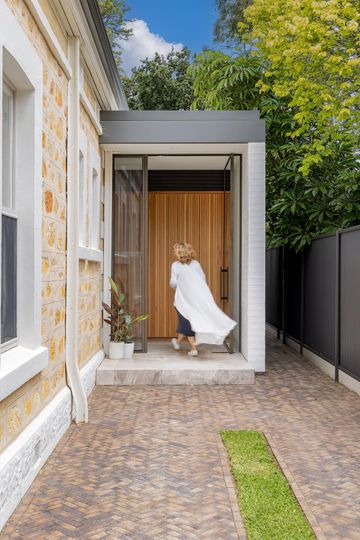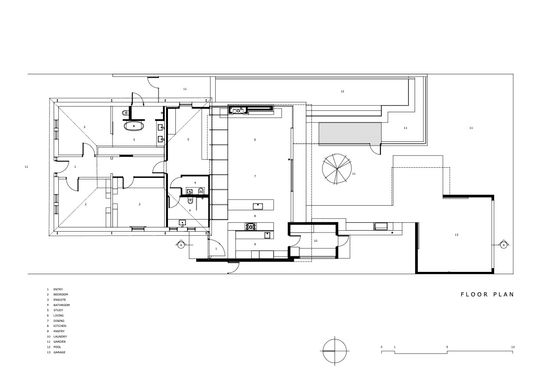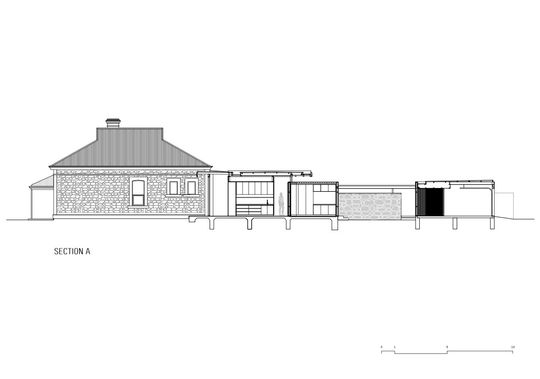Sitting pretty in the heart of Prospect on Kaurna Country, South Australia, Pear Tree House is proof that a home can wear its history proudly while embracing modern life. The team at Glasshouse Projects has pulled off a stunner here, transforming an 1890s sandstone cottage into a space that’s equal parts heritage charm and modern sophistication.
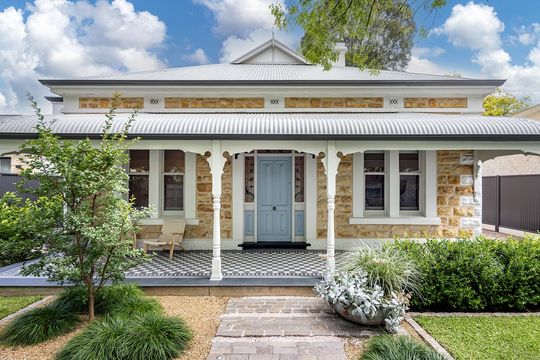
The brief was deceptively simple: “Give us more space, but don’t mess with the character of our beautiful old home.” But that’s not as easy as it sounds when you’re limited by space and don’t want to take over the entire backyard. Where most would see restrictions, Glasshouse saw an opportunity for innovation.
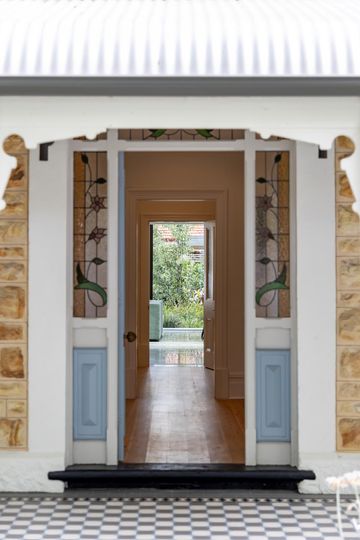
The answer? A simple structured box that hovers over a sunken courtyard, framed by 3m sliding glass doors. This clever design allowed the architects to squeeze in a sun-drenched outdoor space, complete with a rectangular pool, without sacrificing the backyard. By suspending part of the home over the courtyard, they made the most of every square metre, creating space for lounging, dining, and entertaining.
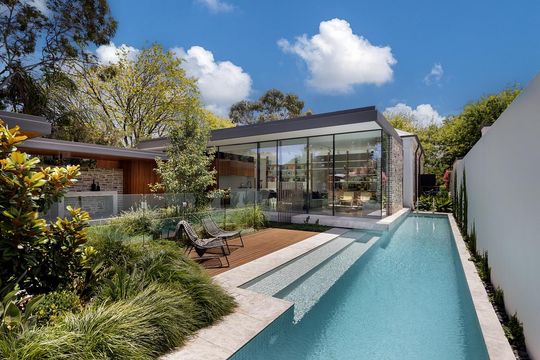
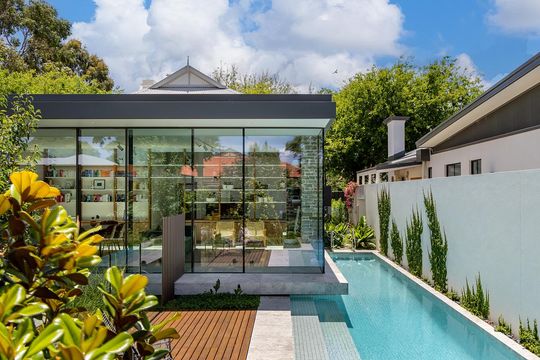
The extension didn’t just add wow factor; it gave the homeowners the private retreats they were craving, with a new master bedroom and ensuite that practically screams luxury. And speaking of luxury, the ensuite has direct access to the pool, channelling all the Roman bath vibes with stunning Turco Argento Limestone floors. Just imagine stepping out of a steamy shower and diving straight into the pool. Bliss, right?
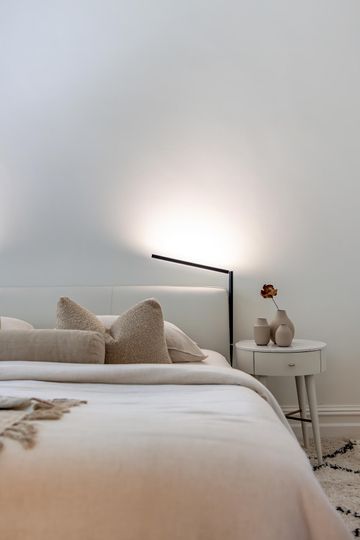
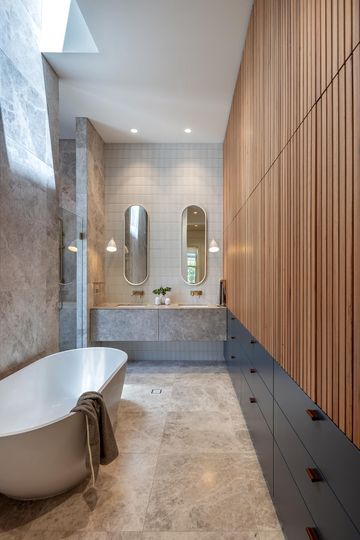
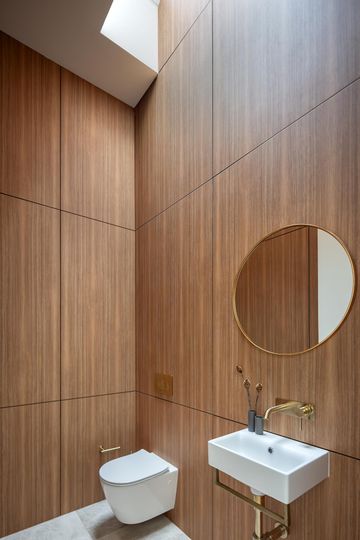
Of course, all of this modern glam could have clashed with the original cottage’s heritage feel, but Glasshouse Projects found the perfect balance. They kept the front façade and veranda of the old home intact, keeping that classic, understated charm. Meanwhile, the back of the house underwent a major glow-up. Strong horizontal lines, oversized pavers, and simple rectangular forms give the extension a sleek, modern look without overwhelming the cottage.
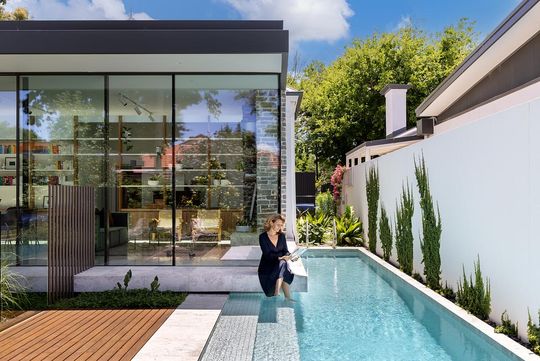
But it’s not just about looks. The design is packed with practical touches, too. For example, the garage isn’t just a place to stash the car. With sliding timber panels, it transforms into an extended entertaining space. Need to park? No problem. Need more room for a party? Slide those panels away and voilà—instant extra space.
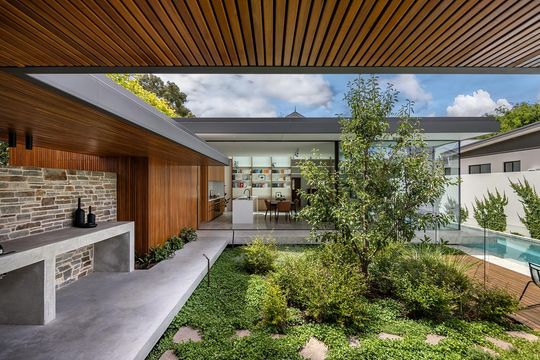
The homeowners wanted space to entertain up to 25 people (because who doesn’t love a good house party?), but they also needed areas for downtime. The solution? Keep the old part of the house for private spaces like the master bedroom and study, and let the new extension handle the heavy lifting for social gatherings.
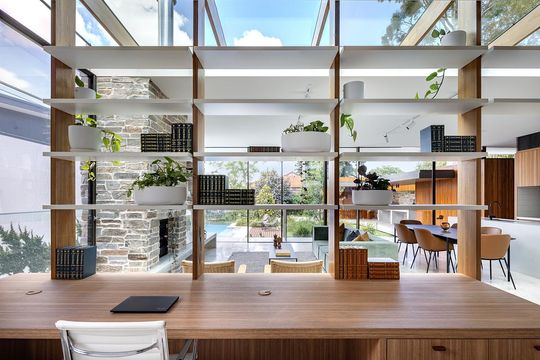
The kitchen, dining, and living areas are the heart of the new space, and they’re bathed in natural light thanks to a massive 8.5m skylight that runs the length of the living room. This clever trick helps blur the line between inside and outside, making the space feel bigger and more open than it actually is.
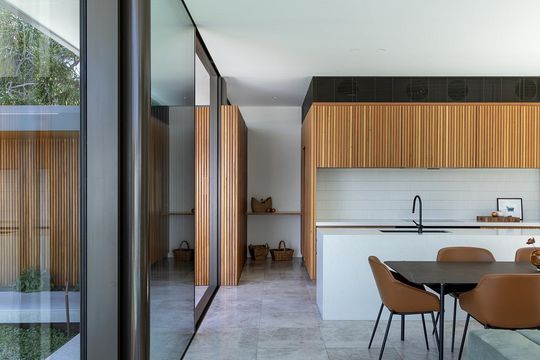
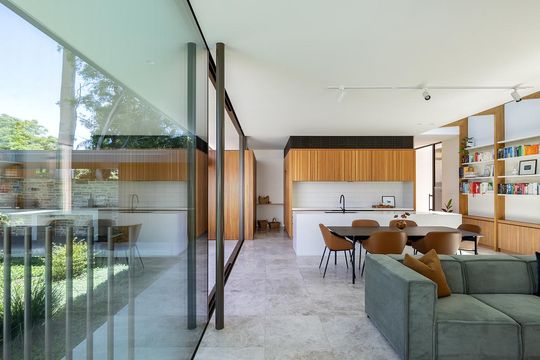
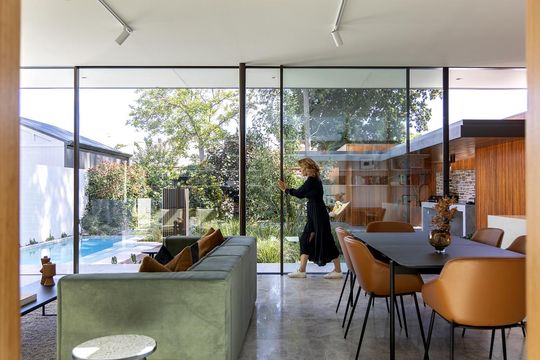
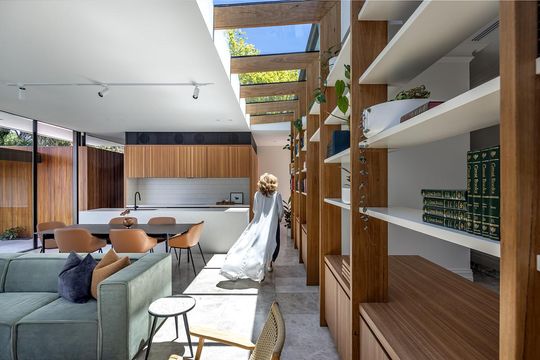
One of the coolest features is how Glasshouse used timber to connect the indoors and outdoors. Timber battens run from the kitchen right out to the backyard, creating a seamless flow that feels warm and inviting. And don’t even get me started on the textured limestone that ties everything together. From the floors to the bathroom cabinetry, this natural stone adds richness and depth, making the space feel luxuriously cosy.
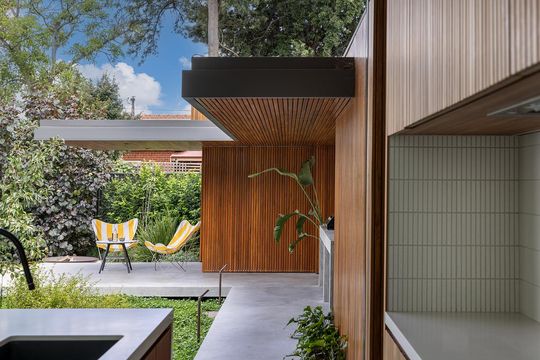
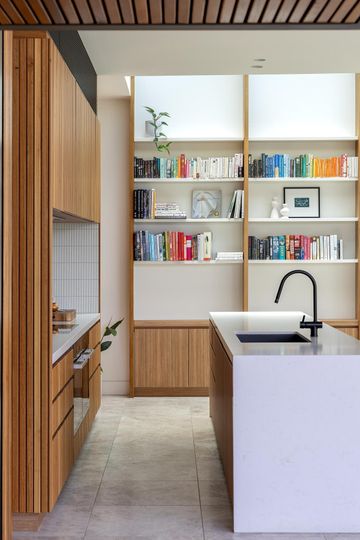
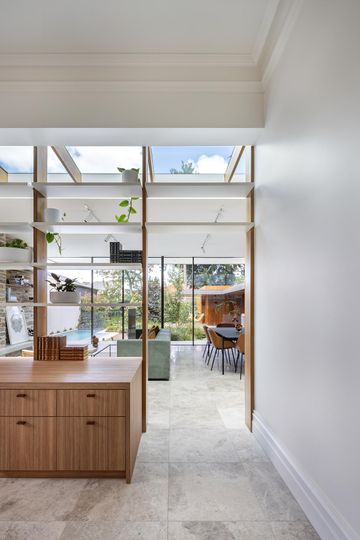
In the kitchen, Japanese ceramic tiles laid vertically create a striking splashback, while the minimalist stone island bench lets the timber features take centre stage. Add in some aged brass accents and weathered copper glass framing, and you’ve got a palette that’s neutral but anything but boring.
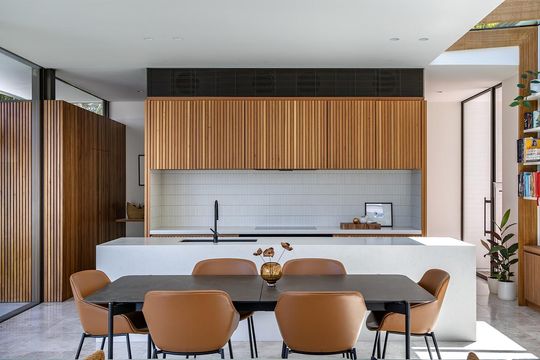
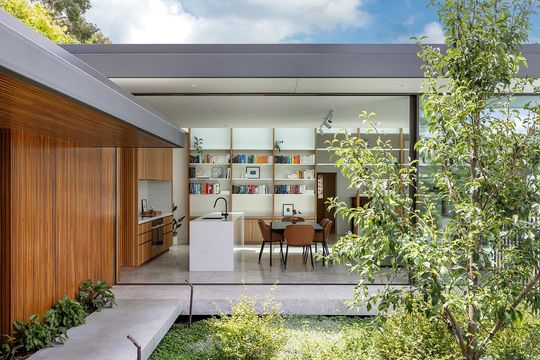
As lead architect Don Iannicelli of Glasshouse Projects puts it, “Pear Tree House is responsive and a considered solution to what the clients were trying to achieve. Every bit of space had to perform, and by using wood, stone, and concrete alongside ample glass, we were able to create a home that’s both open and intimate.”
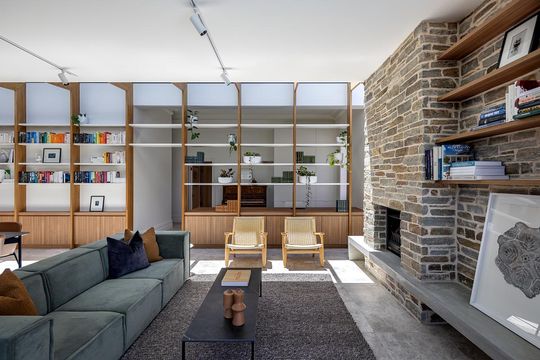
Whether it’s throwing a party or enjoying a quiet night in, Pear Tree House does it all with style, proving that even on a constrained block, you can have the best of both worlds—heritage charm and modern living, working together in perfect harmony.
