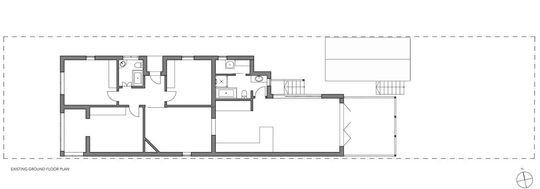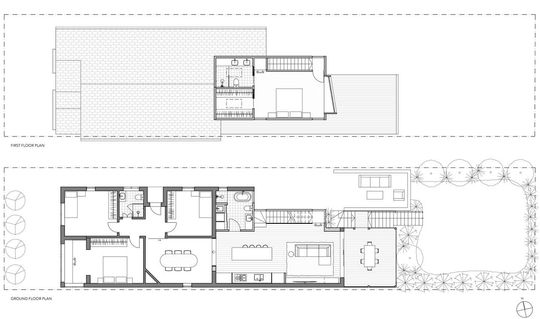When a young family of four decided to leave their CBD apartment for a family home with a bit more space, they knew it was time to move to a home they’d purchased years before, but never lived in. The home, in Canada Bay on Wangal Country had an unbeatable view of the local golf course. However, the existing house was dark, outdated, and didn’t quite meet their growing needs. Enter Kitty Lee Architecture, who helped the house realise its potential by turning it into a light-filled, modern home tailored perfectly for its occupants…
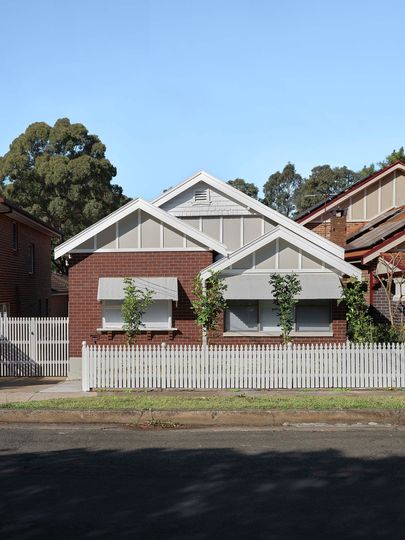
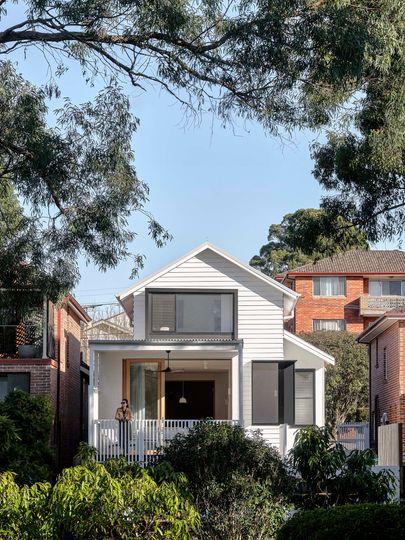
The primary goal of this renovation was to update and refresh the home, add an additional bedroom and bathroom, and enhance the home’s connection to its stunning golf course view.
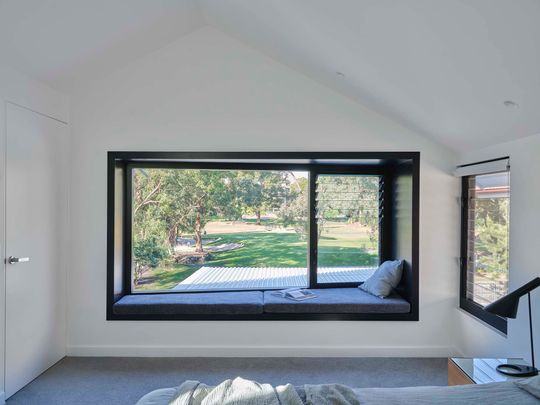
To find the additional space the family required, the architect was able to add a second storey without significantly altering the house’s footprint. By utilising the space of the original external stair and part of the existing bathroom, the architects managed to create a new internal stair to connect to a new bedroom and bathroom upstairs. This main bedroom suite now enjoys a window seat with panoramic views of greenery over the golf course; a tranquil and lush view to wake up every morning. This not only provided the necessary extra space for the family but also preserved the home’s original layout and the majority of external walls and structure to minimise the amount of work that needed to be done.
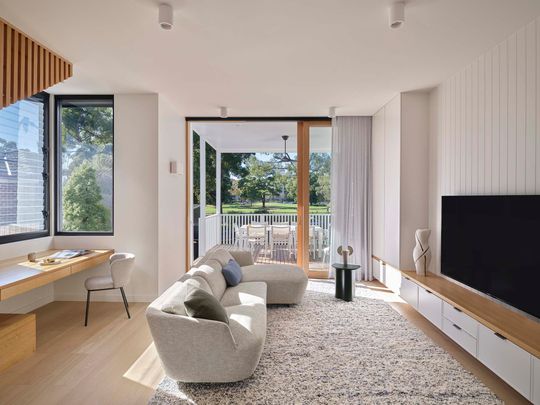
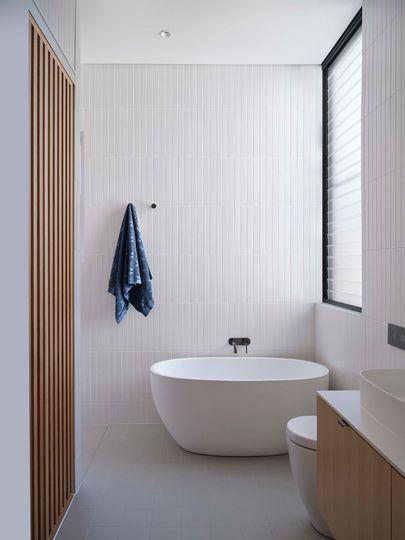
The renovation also included a complete overhaul of the original bathroom, and a refresh of the existing spaces to ensure it all matched the fresh, modern aesthetic of the rest of the house.
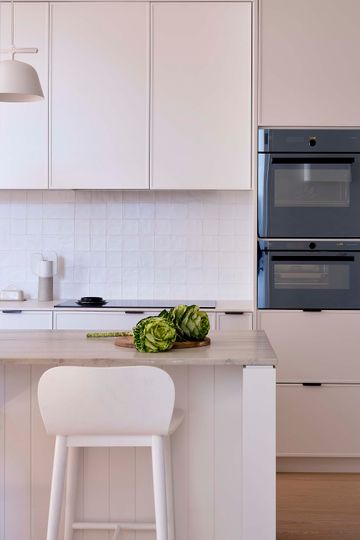
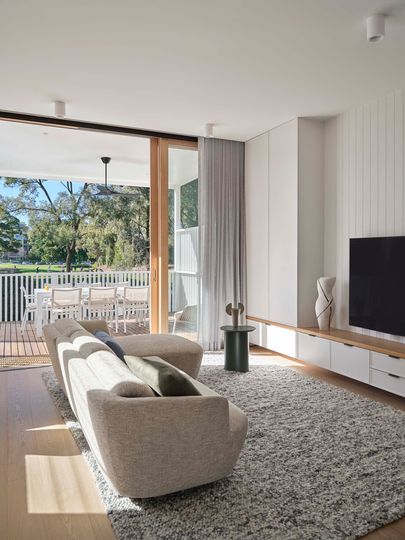
The deck was another critical area of focus. While it remains in its original location, it received a significant upgrade with a new roof, balustrade, and decking boards. Full-height doors now open onto this revitalised outdoor space, making the most of the breathtaking golf course view and creating a seamless indoor-outdoor flow. This transformation has turned the deck into a perfect spot for family gatherings and leisurely afternoons.
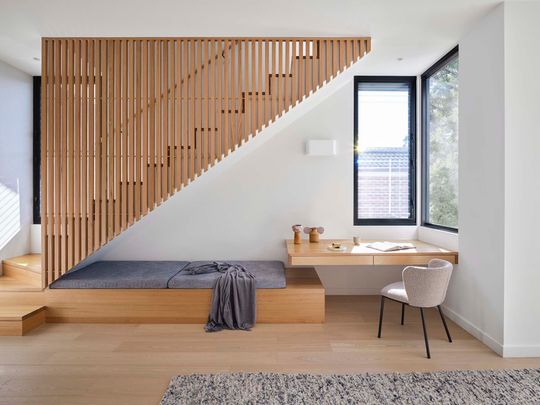
Inside, the addition of a built-in desk and seating area under the new stair maximise the flexibility and functionality of the main living space and utilises a space that might otherwise be wasted. These features cater to the family’s daily needs, providing break-out functional areas for work, study, or simply unwinding.
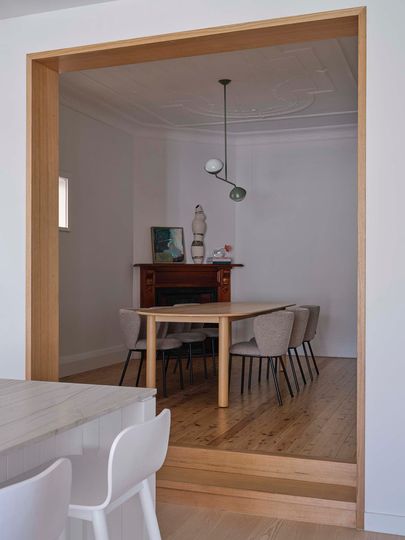
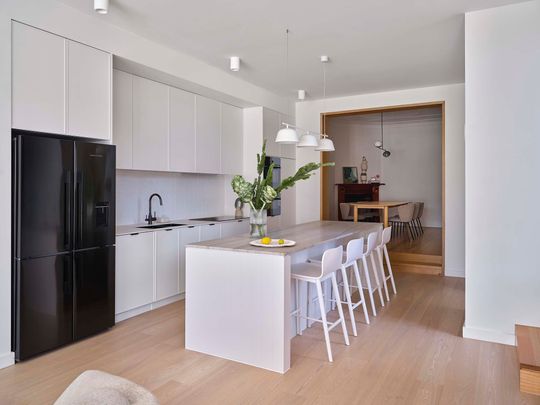
The transformation wasn’t without its challenges. The renovation took place during the height of the COVID-19 pandemic, which of course brought its own set of complications including escalating material and labour costs, not helped by virtually continuous rain for three months. Despite these hurdles, the strong relationship between the clients, the builder, Renotech Building, and Kitty Lee Architecture ensured the project stayed on track. Teamwork and effective communication were crucial in overcoming these obstacles, culminating in a successful renovation that continues to delight the clients.
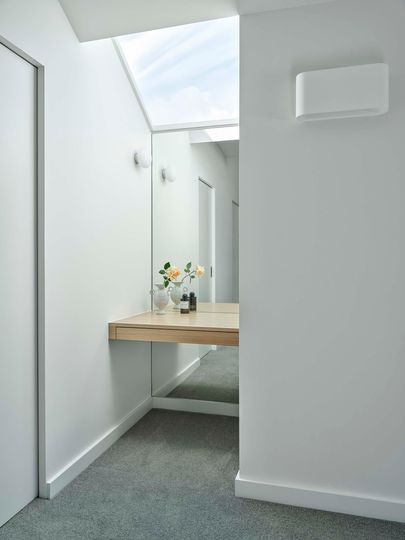
The family moved into their newly renovated home just before Christmas 2022, and their satisfaction with the result is evident. They now wake up every day to a beautifully designed home that not only meets their practical needs but also brings joy and comfort. For Kitty Lee, seeing the positive impact her work has on the family’s daily life is the most rewarding part of her job.
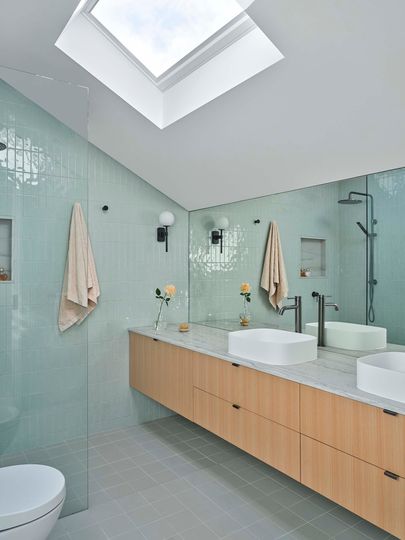
This renovation by Kitty Lee Architecture demonstrates how thoughtful design and a collaborative approach can turn an outdated property into a dream home. The transformation has not only enhanced the house’s functionality and aesthetic appeal but also strengthened the connection between the home and its stunning natural surroundings.
