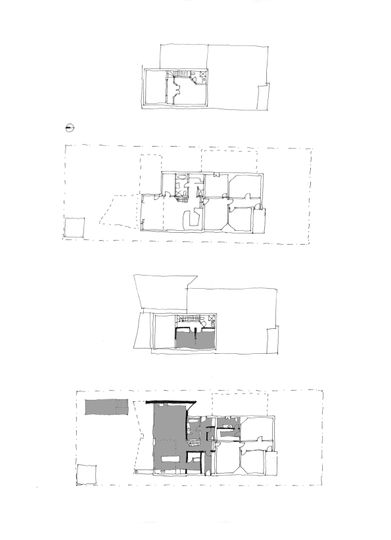Imagine this: a character cottage on Kaurna Land in Adelaide, carrying the weight of a clunky 90’s extension. It's a home with great bones but in desperate need of a modern touch. Enter architect Jon Lowe Architect, who’s taken this quaint old house and transformed it into a vibrant, contemporary haven for a young family, Character Cottage Divergence. It’s not just a renovation—it’s a complete revival, perfectly blending old-world charm with 21st-century living.
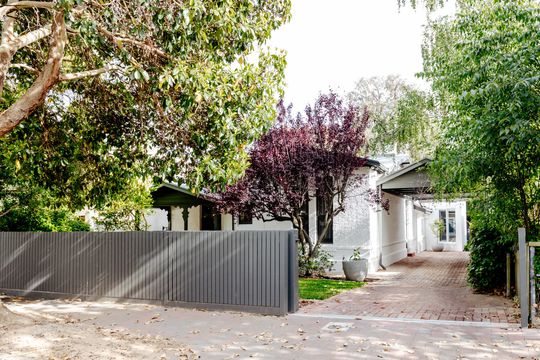
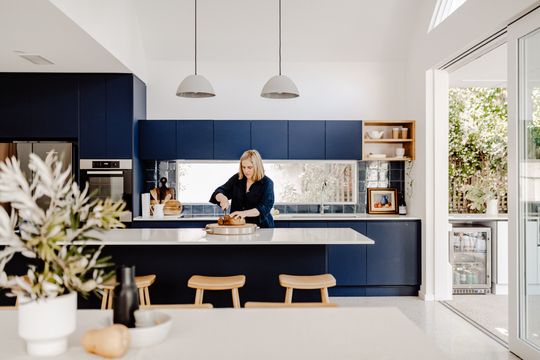
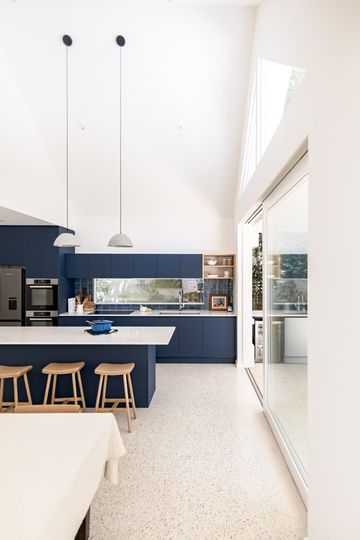
First things first, the awkwardly-planned laundry and kitchen from a previous renovation had to go. They made way for a gorgeous open-plan kitchen, dining, and living area that stretches almost the full length of the block. This new space is designed to capture northern light, making the home feel bright, airy, and oh-so-inviting. It’s the kind of room where you can see yourself hosting dinner parties, enjoying lazy Sunday breakfasts, or just kicking back with a good book.
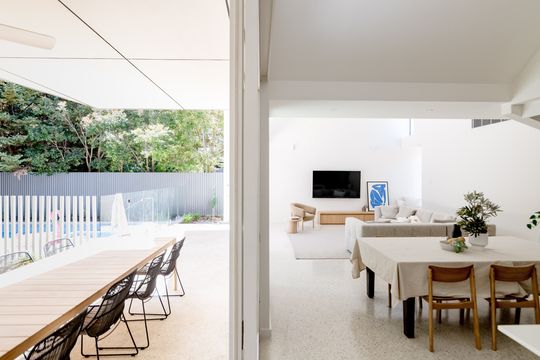
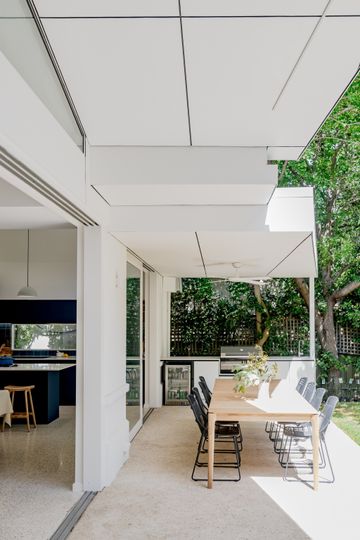
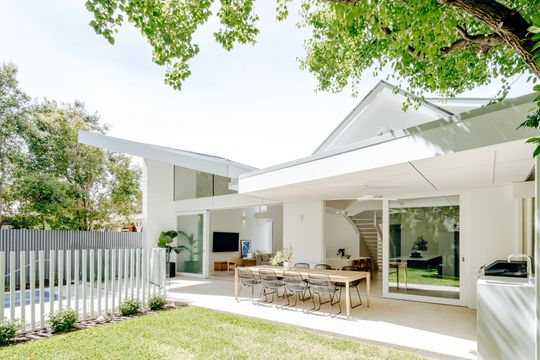
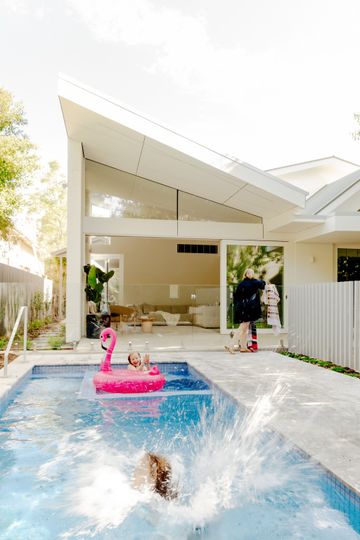
One of the secrets to the project’s success is the way that it opens up to the north-facing backyard. Large, double-glazed sliding doors lead out to a new deck and pool. It’s like having your own private resort. This seamless indoor-outdoor connection not only makes the home more livable but also takes full advantage of the gorgeous northern sun. Perfect for family barbecues, pool parties, or just lounging around on a sunny day.
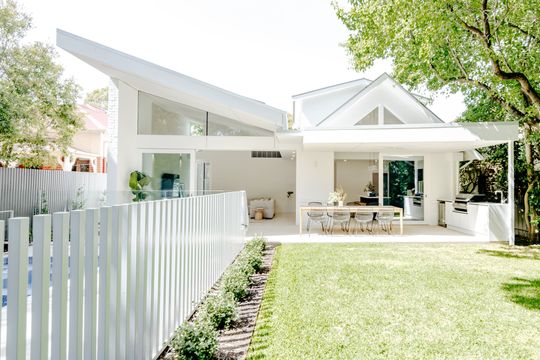
The new high-pitched roof riffs off the existing home’s gable roof, creating open and flexible spaces without clashing with the cottage’s original charm. It’s a smart design that respects the past while embracing the present, giving the house a unified, cohesive look.
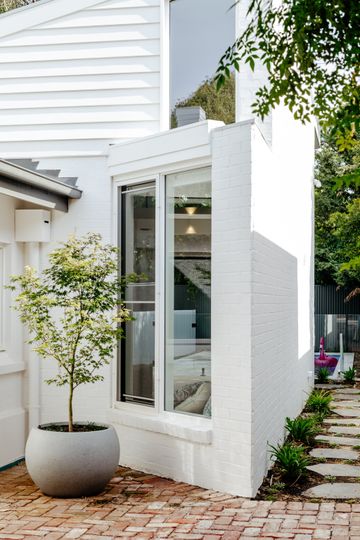
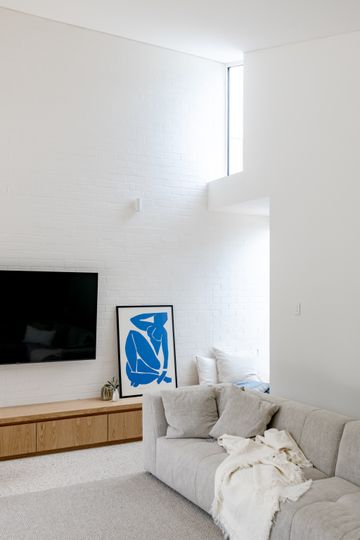
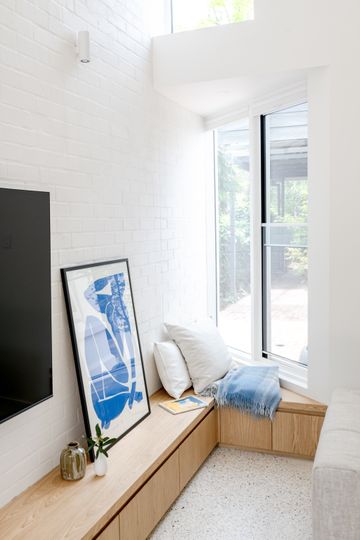
Lowe’s attention to detail shines through with the new triangular window seat, a modern twist on the old angled fireplaces. This little nook not only adds character but also ensures great cross-ventilation. Plus, with the elec-fired underfloor hydronic heating system in the new concrete slab, you’re looking at year-round comfort. Whether it’s a chilly winter night or a hot summer day, this home has got you covered.
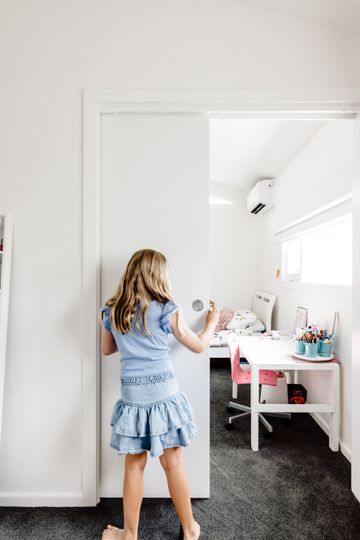
The old main bedroom upstairs has been converted into two adjoining kids’ bedrooms—perfect for a growing family. Downstairs, there’s a brand-new ensuite added to the original house, turning one of the ground-floor rooms into a luxurious main bedroom suite. It’s a smart, functional redesign that makes the most of every millimetre of space.
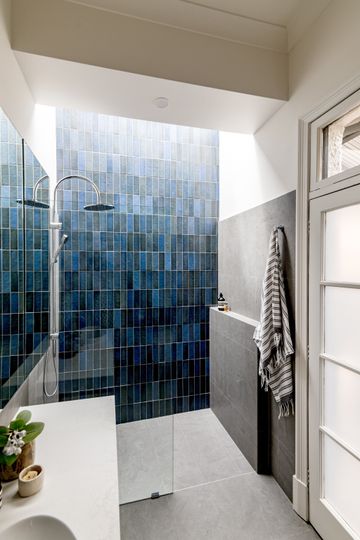
The remaining wet areas have all been upgraded, and a new laundry has been added. These updates making a huge difference in the day-to-day livability of the home.
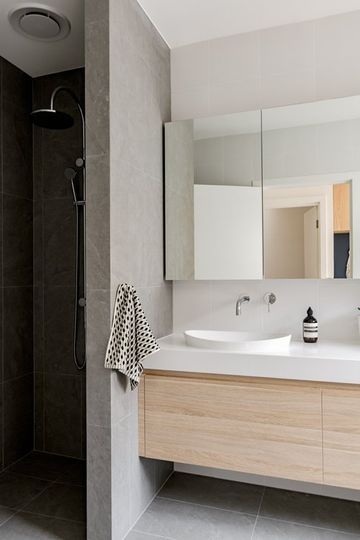
Jon Lowe Architect’s renovation of this character cottage is spectacular. By respecting the original structure while injecting space for modern living, they created a home that’s both nostalgic and fresh. Character Cottage Divergence is a home where light, comfort, and functionality come together beautifully, ready for a young family to make countless memories.
