When Das Studio’s client decided it was time to move from a grand family home to a smaller, low-maintenance residence, the challenge was clear: how to create a space that feels just as luxurious and functional within a more compact footprint. The solution was to blend beautiful heritage details with industrial finishes and fill the space with textured, handmade furnishings and artworks from trips abroad. Welcome to Garden Path on Kaurna Country in Somerton Park, Adelaide, a home that perfectly balances downsized living with big style…
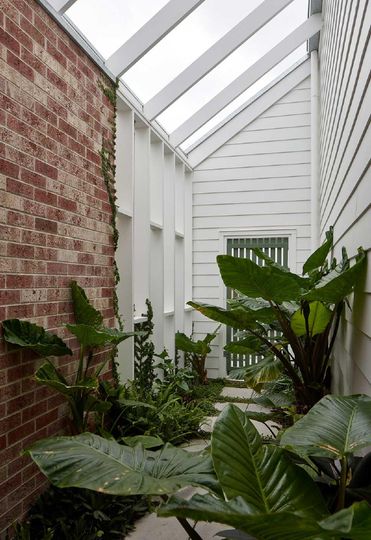
Downsizing can often feel like a compromise, but for the owner of Garden Path, it was an opportunity to redefine her living space. She wanted a home that was easy to maintain but didn't sacrifice the elegance and charm of her larger residence. With a small block and a limited budget, the task was to create a functional, stylish, and comfortable home that felt spacious despite its size. The potential of the seaside block relied on turning away from the overbearing two-story residence to the south and welcoming in the sunny, green views and heritage rooftops to the north.
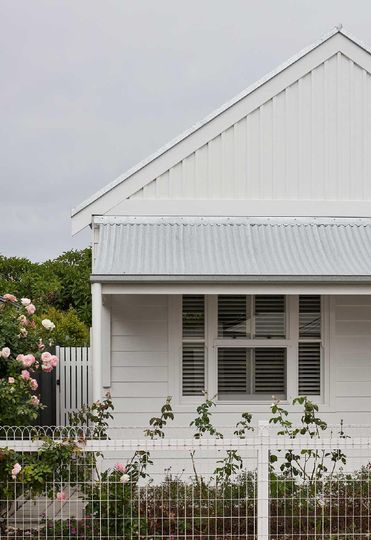
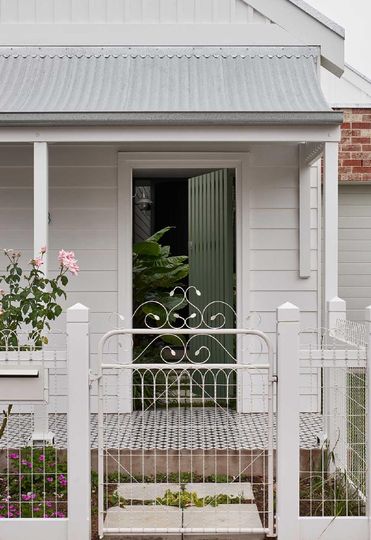
Das Studio approached this project with a creative mindset, focusing on maximising every inch of space. One of the first steps was to retain an old brick garage at the end of an awkward dog leg. This seemingly unassuming structure was transformed into an intimate arts studio, providing a cosy retreat for the owner and her friends.
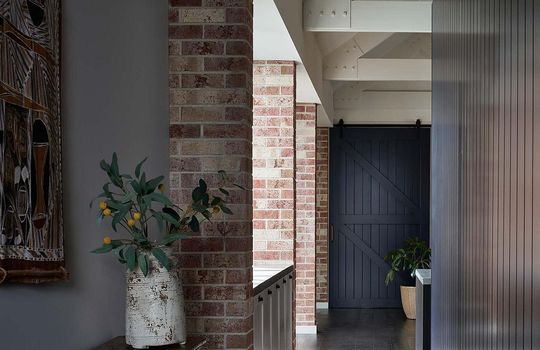
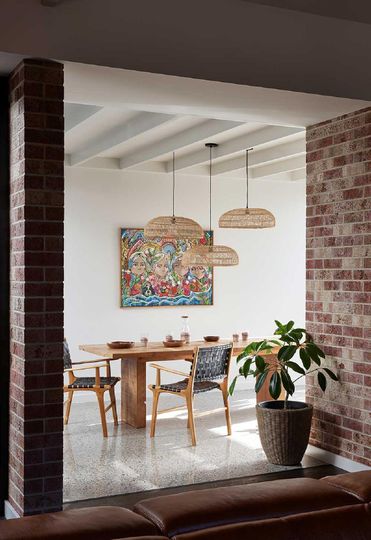
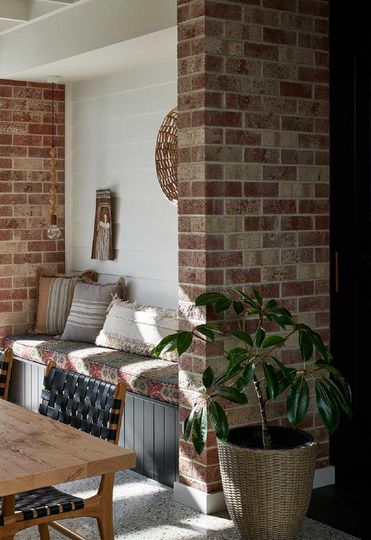
With the limited space, it was essential to introduce areas that felt open and airy. The team designed a series of architectural moves to create both volume and intimacy. The key was to let in plenty of natural light and create seamless transitions between indoor and outdoor spaces. For instance, the design of the dining room allows it to open up to the elements on multiple sides, blending the interior and exterior for an expansive feel. Polished concrete floors and a rhythm of exposed ceiling structure flow from outside to inside, separated only by glazed doors that can be opened or closed depending on the season.
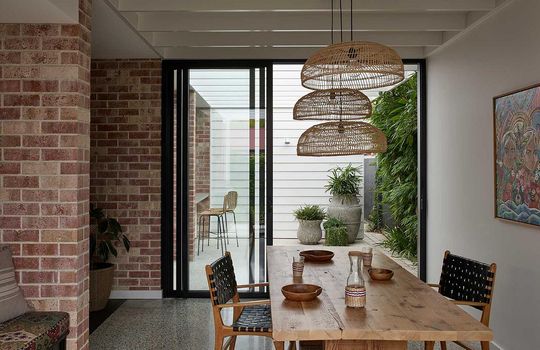
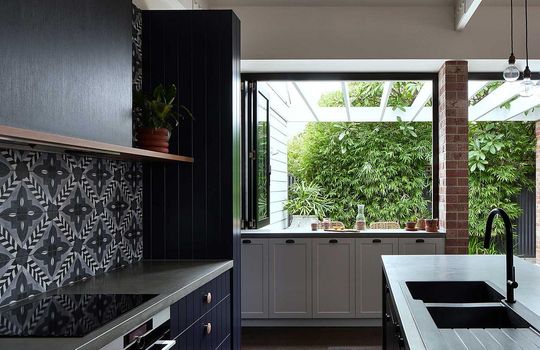
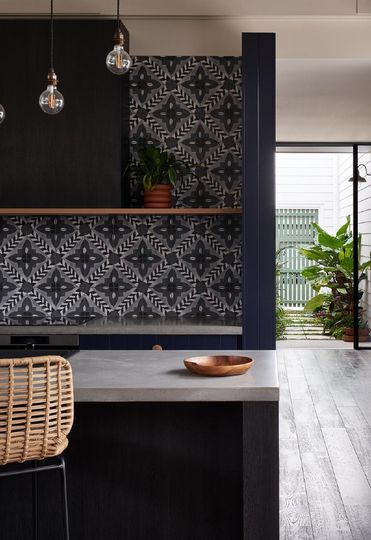
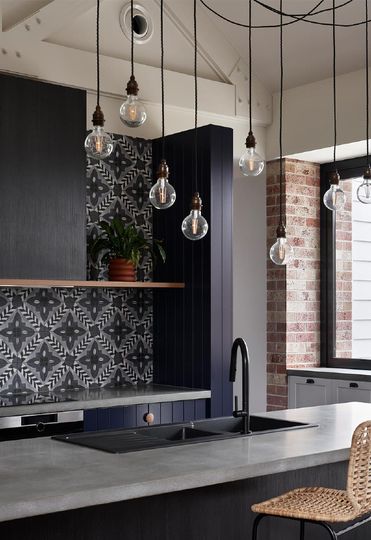
The owner had always envisioned a tropical entry progression down the side of her home. This idea evolved into a central corridor that's external to the house and open to the sky – a gated pathway through a garden to the entry door. This innovative design not only brings greenery into the home but also provides a unique, serene entry experience.
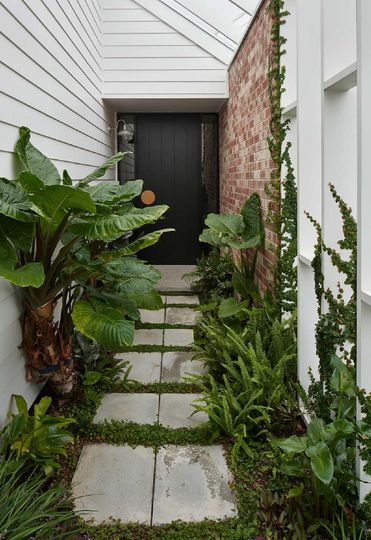
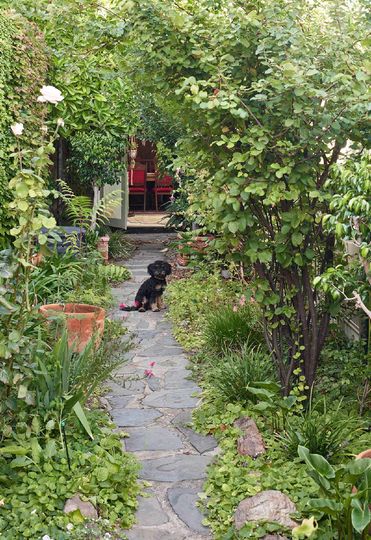
The exterior of the house pays homage to the owner's love for heritage details with a clean white weatherboard façade featuring traditional detailing. Inside, the blend of industrial finishes with personal artefacts and handmade furnishings creates a rich, textured environment. Patterned tiles, woven and timber lighting, and a curated collection of artefacts give the home a layered and unique character, reflecting the owner's adventures and tastes.
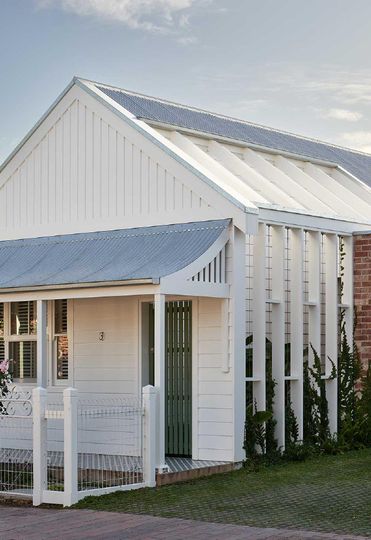
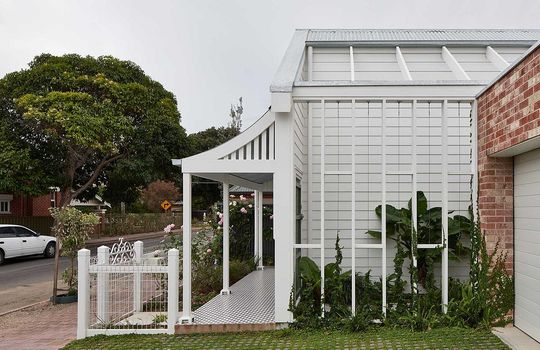
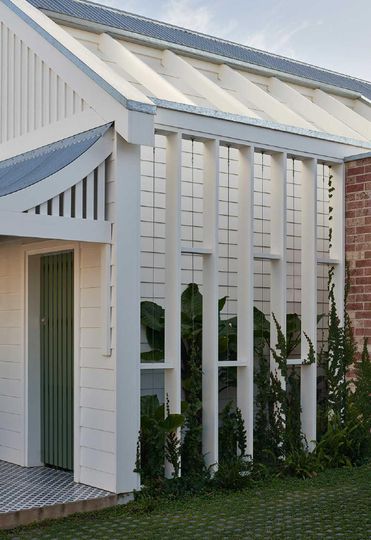
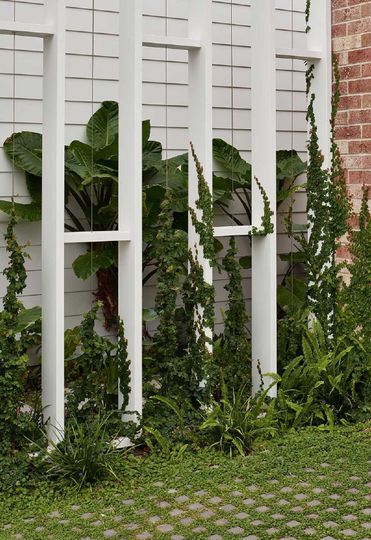
In Garden Path, Das Studio has shown that downsizing doesn't mean sacrificing style or livability. Through innovative design solutions, thoughtful use of materials, and a keen eye for detail, the home feels spacious and luxurious despite its smaller footprint. The integration of heritage elements with modern industrial finishes, combined with personalised furnishings, creates a space that is both functional and deeply personal.
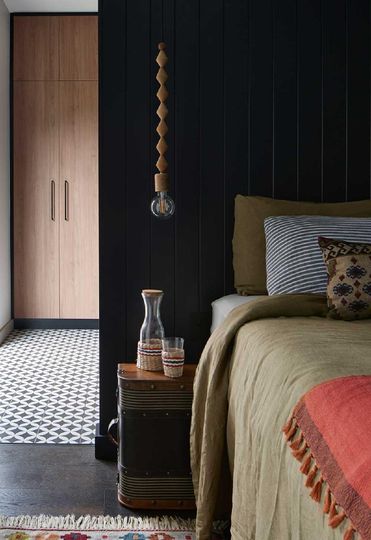
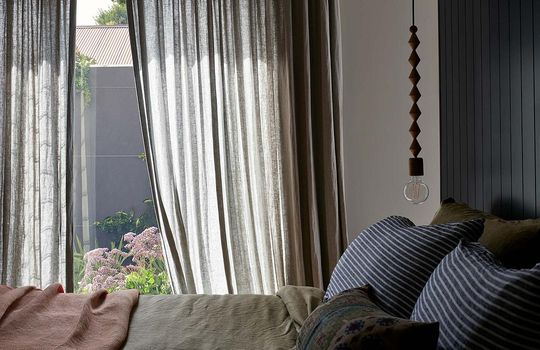
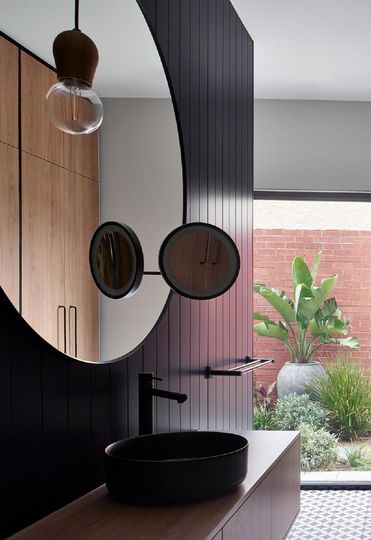
This project is a testament to the idea that with the right approach, a small space can have a big impact. It's a perfect example of how downsized living can be stylish, comfortable, and uniquely yours. So, if you're considering a move to a smaller home, take inspiration from Garden Path – where less truly is more.