In the heart of Fairfield on Wurundjeri country in Melbourne's inner north, Garden Wall House is a home that’s the perfect fit for a family of garden lovers, immersing them in their garden every day. Designed by Sonelo Architects, this project is a love letter to the owners' passion for gardening and their desire to blend indoor and outdoor living seamlessly…
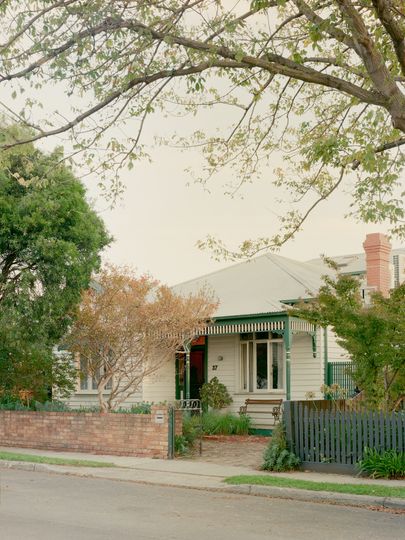
Often our backyards are disconnected and feel quite separate from our homes. We have to go ‘into’ the backyard; it’s not a natural part of our daily life. Imagine waking up to the gentle caress of sunlight streaming through large windows, sliding doors that open up to an inviting outdoor dining terrace. This house is all about bringing the outside in and making the backyard an extension of the home. Inspired by the owners' love of gardening, every corner of this home is touched by nature and light.
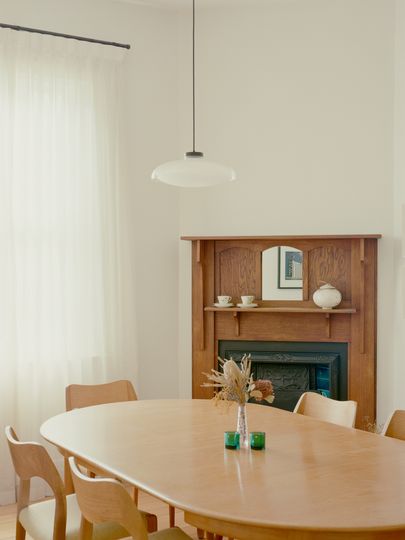
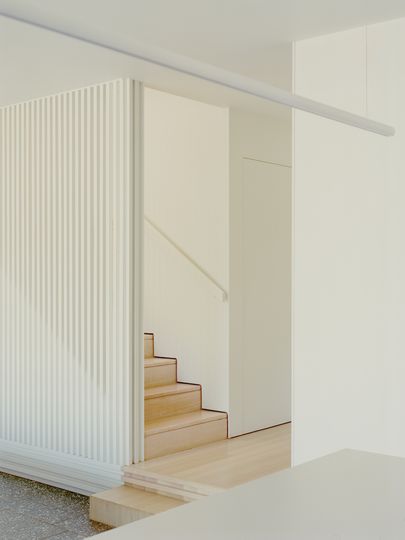
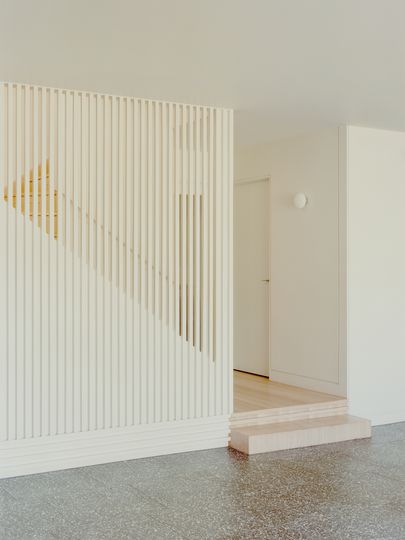
The existing home on this generous suburban block had been recently updated, so this project could focus on a new open-plan living area seamlessly linked to the garden. A ground-level power room, and a new first-floor bedroom were also added to the second stage to complete this family home.
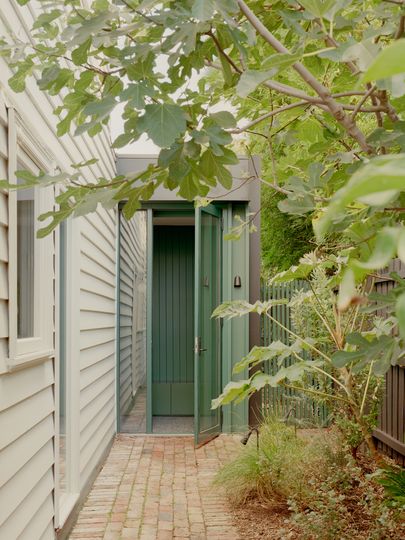
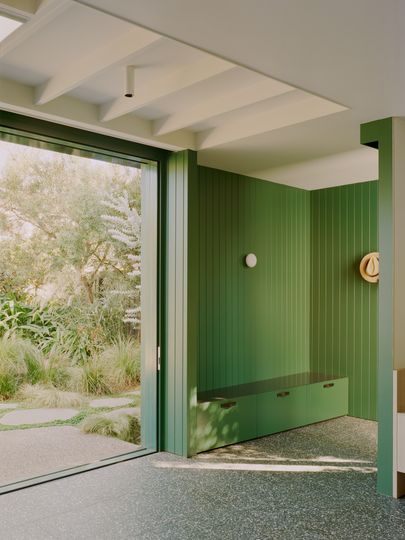
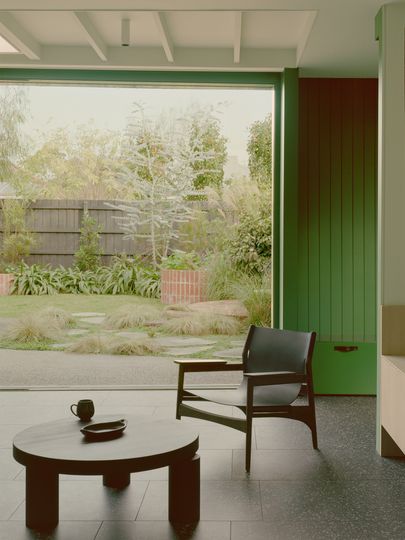
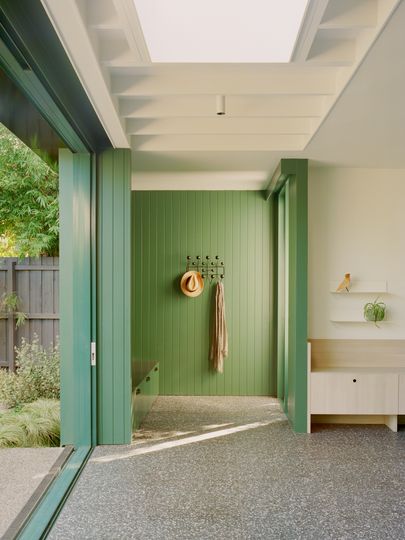
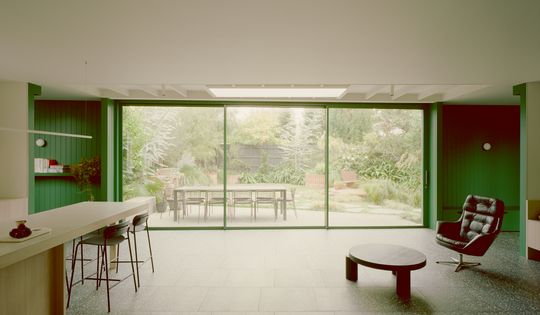
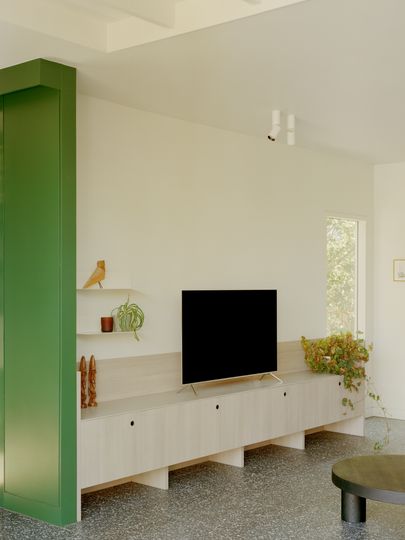
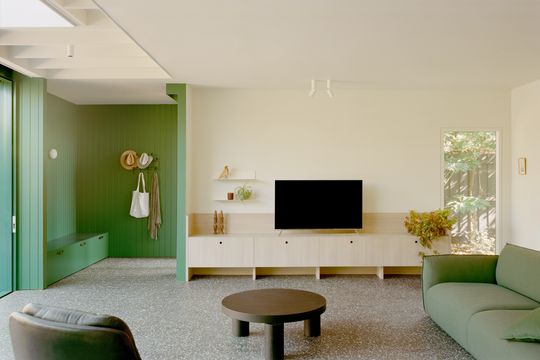
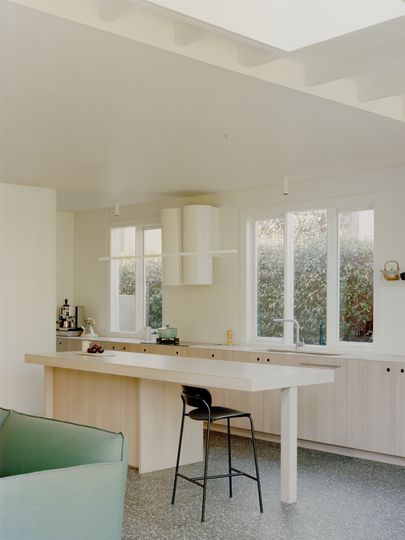
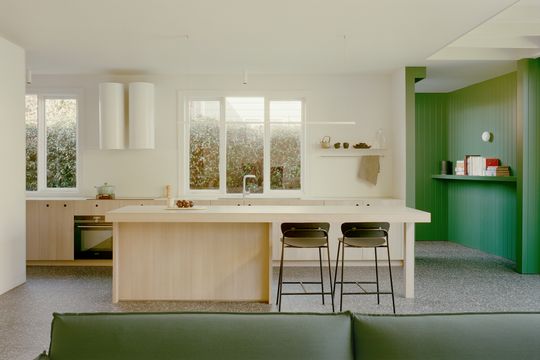
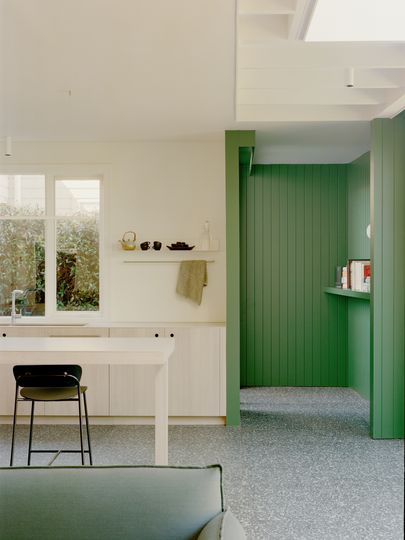
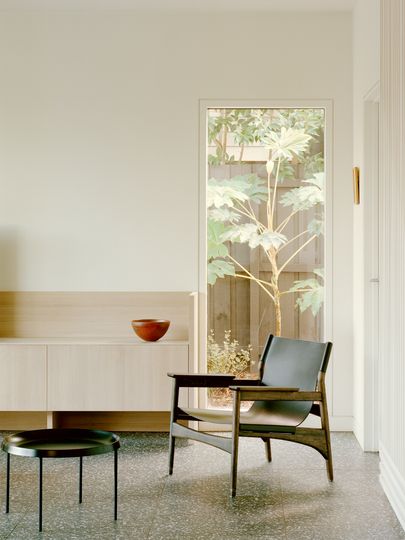
A new side entrance leads you directly into the new living spaces. The living spaces feel surrounded by nature. The new open-plan living, kitchen, and dining area immerse you in the garden, yet it feels enclosed and intimate. Hidden storage and supportive facilities around the edges keep things calm and uncluttered, keeping the focus on the outdoors.
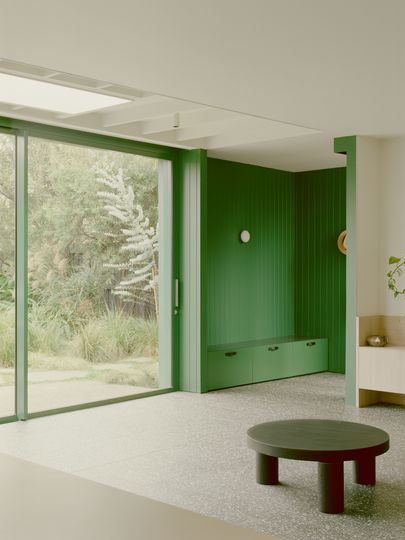
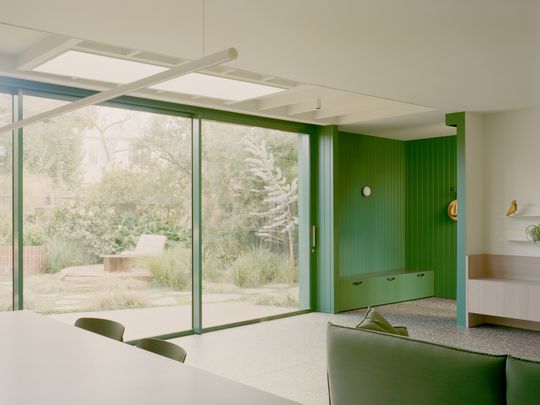
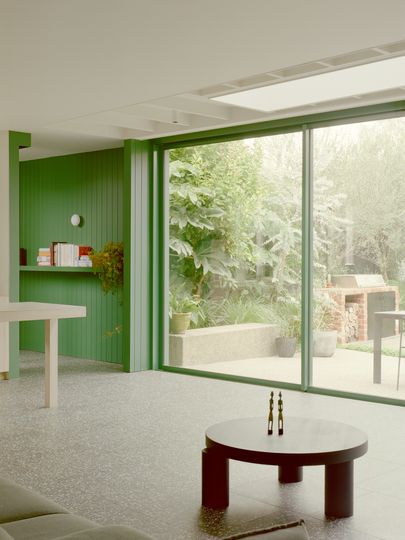
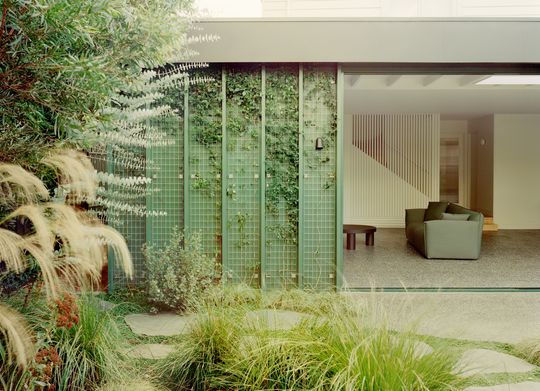
A stunning living wall creates the external wall of the home and the fourth ‘wall’ of the garden to create a truly outdoor room. Inside the idea of a garden wall is expressed in a vibrant green colour. Topped with a skylight and sliding doors, this transitional space blurs the lines between indoors and outdoors. The garden views framed by windows and doors make sure nature is always in sight.
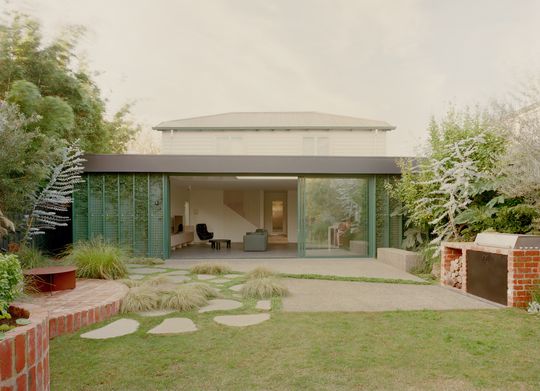
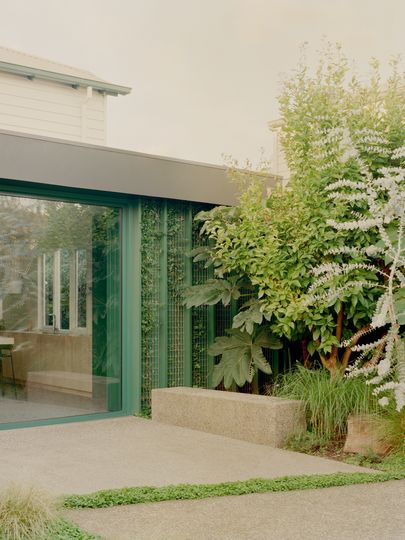
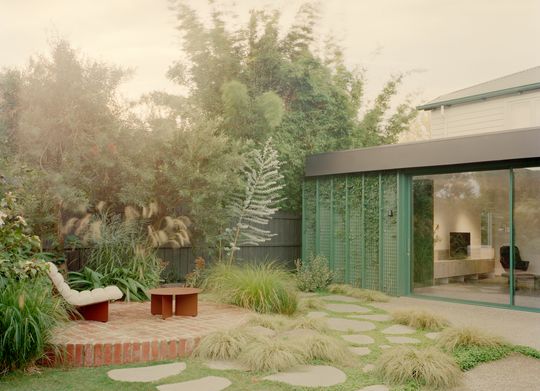
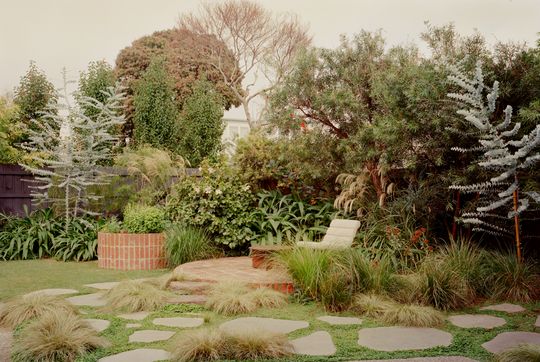
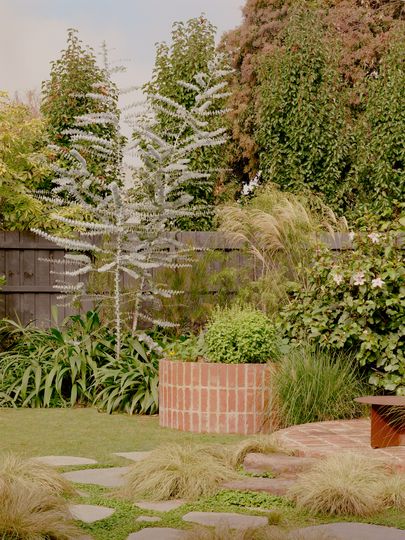
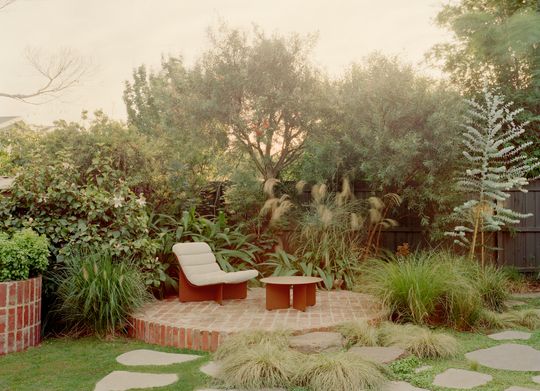
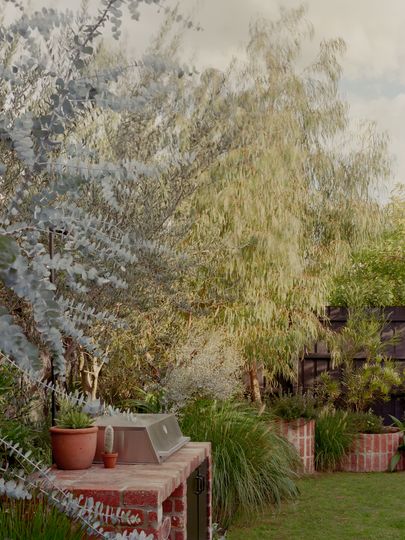
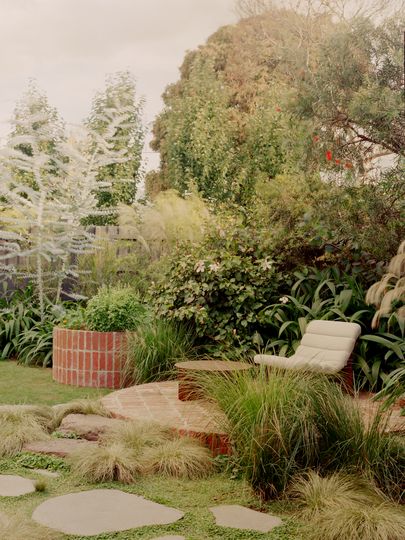
Step outside to an outdoor dining terrace with secondary seating, vegetable beds, and a barbecue area. It’s a perfect spot for gatherings or quiet contemplation and is really an extension of the house.
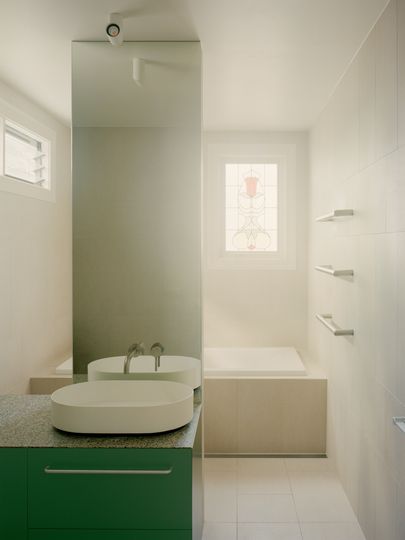
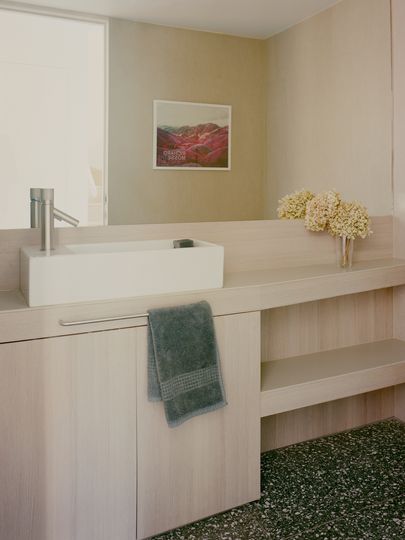
Garden Wall House effectively turns the entire backyard into an additional room of this home. The living areas can enjoy a leafy green outlook and the owners’ day-to-day lives can now effortlessly spill into the garden. It’s the perfect place for family life and ensures every moment is elevated by its connection to nature.
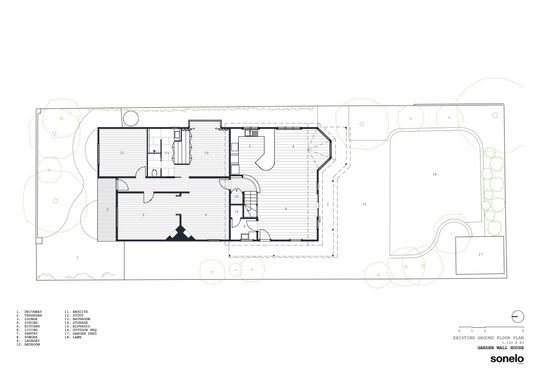
Existing floor plan
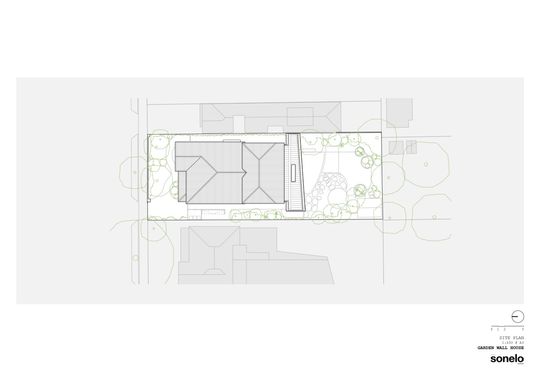
Site plan
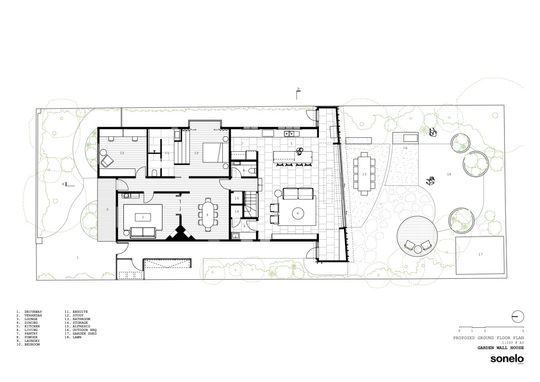
Ground floor plan
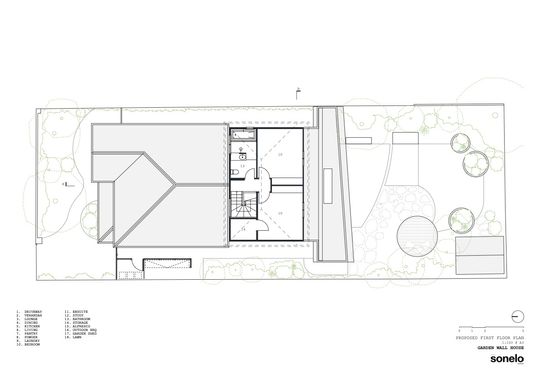
First floor plan
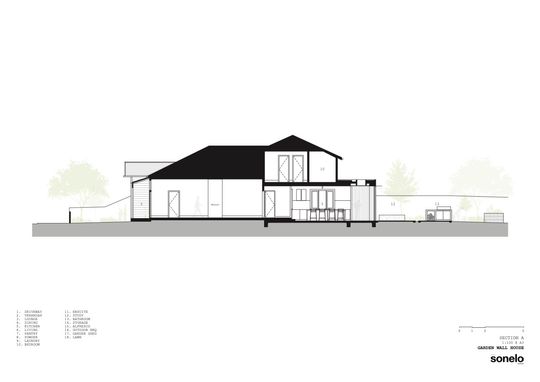
Section
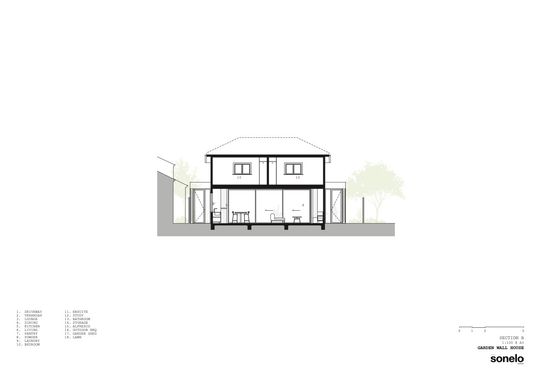
Section
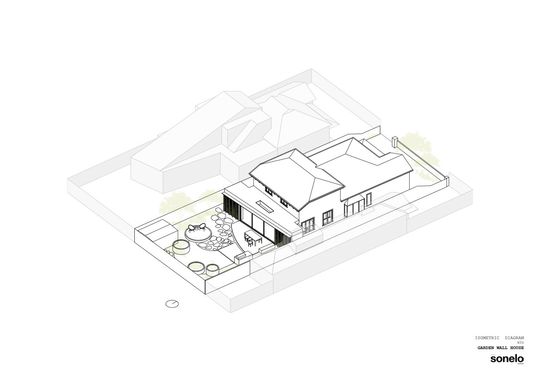
Axonometric