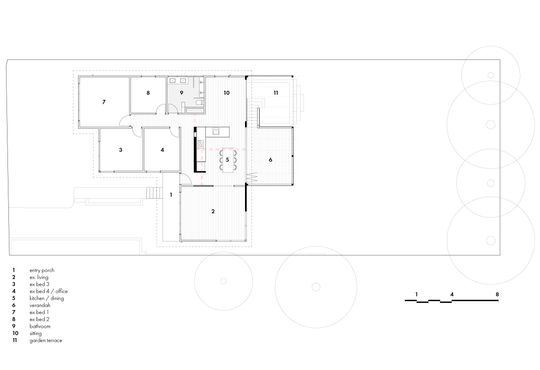Nestled in Waratah, near Newcastle, on the traditional lands of the Awabakal people, Amanda and Stephen's home—affectionately dubbed 'Avocado House'—is a renovation that goes beyond the cookie-cutter ideals of modern home transformations. This project, designed by Ekah Studio, is a shining example of what happens when an architect, client, and builder (in this case, a handy Stephen) all work closely together to create something truly one-of-a-kind.

Amanda, a yoga teacher with an eye for tranquillity, and Stephen, a jack-of-all-trades with some enviable gardening skills, relocated from Melbourne with a clear goal: to open up their charming but slightly dated 1960s weatherboard home and make it sing with light, nature, and personality. And honestly, they nailed it.
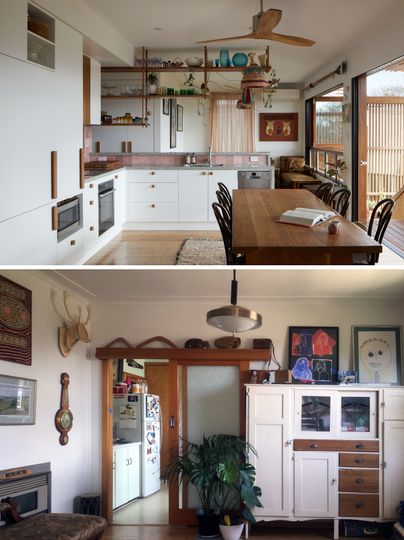
The renovation wasn’t about tearing down walls and starting from scratch. Ekah Studio’s design took a minimal intervention approach, keeping the heart and character of the home while adding new layers of connection to the garden and outdoor space. The centrepiece of the design is a new verandah and a double-height garden terrace—essentially a stunning scaffold for Amanda and Stephen’s love of the outdoors.
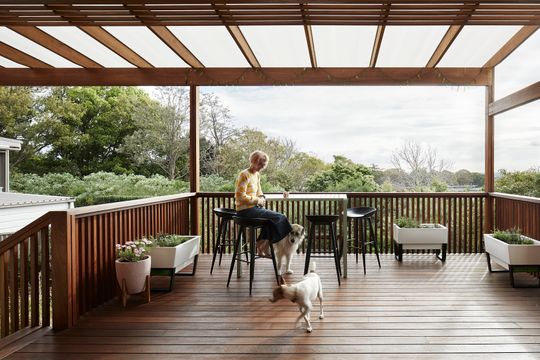
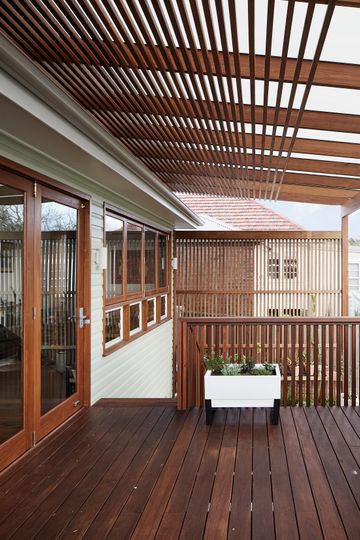
One of the home’s crowning glories is the combined kitchen and dining area, which has been reimagined to serve as a multifunctional space. Whether Amanda is prepping a meal or they’re hosting friends, the dining table doubles as extra kitchen workspace. Speaking of the kitchen, it’s impossible not to fall in love with the blush zellige splashback tiles and sage terrazzo benchtop—a perfect pairing of natural warmth and elegance. But the real kicker? The pendant light shades were handcrafted by Amanda herself, adding a dash of homeliness and a big serving of love.
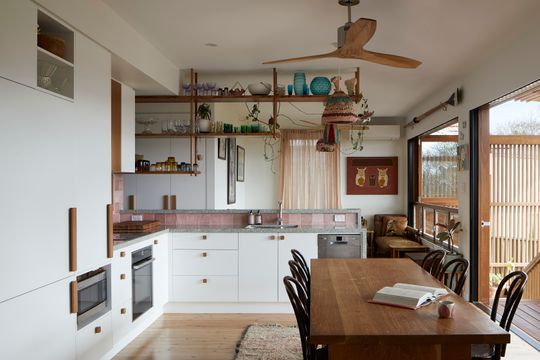
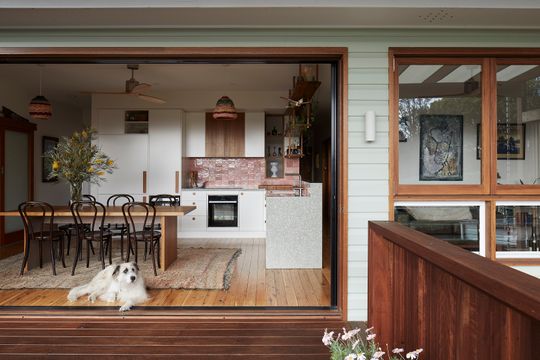
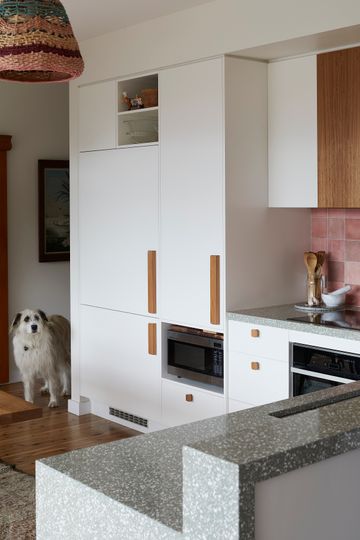
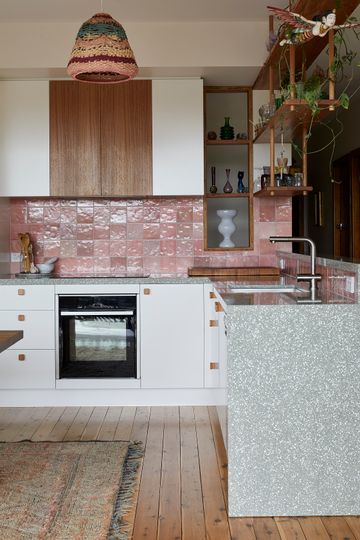
The interior colour scheme is a respectful nod to the house’s original charm while giving a wink to Amanda and Stephen’s shared love of bold, playful hues. It’s a space where the old and the new don’t just co-exist—they dance together. A set of large hardwood bifold doors opens the kitchen and seating areas to the garden, creating a seamless indoor-outdoor flow that connects the entire home to its lush surroundings.
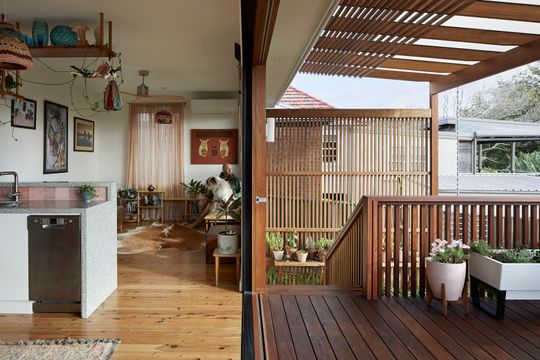
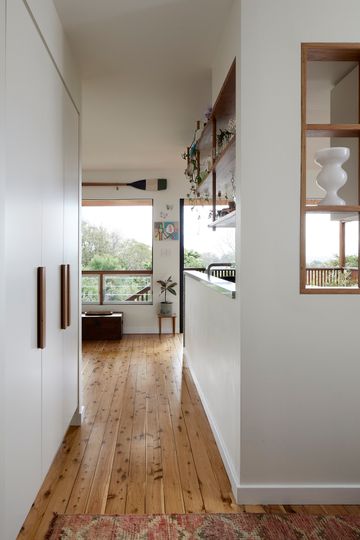
And speaking of the outdoors, Stephen rolled up his sleeves and did all the landscaping himself. From sandstone blocks grounding the terrace to the repeated hardwood battening used for balustrading, screening, and roof micro-shading, the home offers both visual interest and privacy. This garden isn’t just a backdrop; it’s a living, breathing part of the home.
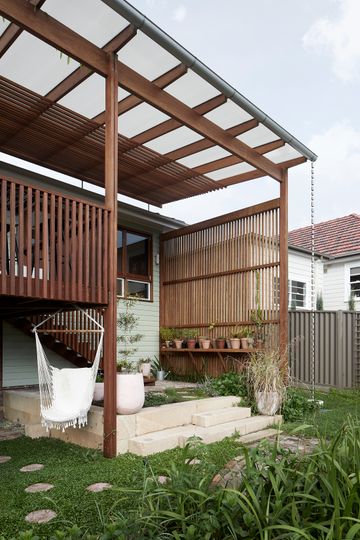
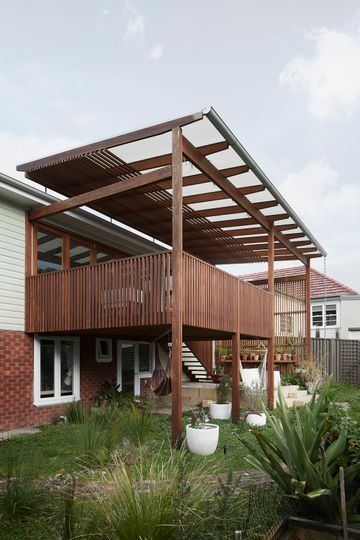
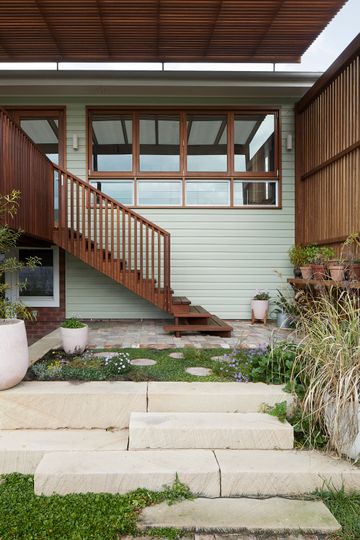
One of the most refreshing aspects of Avocado House is that it’s not trying to mimic some aspirational design from Pinterest or a glossy magazine. Instead, it’s a true reflection of Amanda and Stephen, their love for their garden, and their relaxed, grounded approach to life. Ekah Studio’s design celebrates that, without falling into the trap of chasing trends.
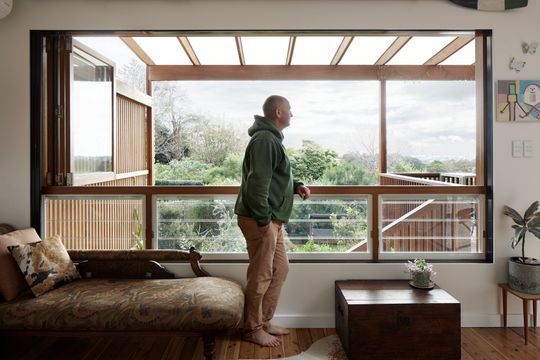
The transformation also extended to the bathroom, where a once cramped three-way setup was converted into a more open and functional space. Think: double shower with a built-in bench seat, and a handmade hardwood vanity topped with terrazzo to echo the kitchen’s design. It’s as practical as it is stylish.

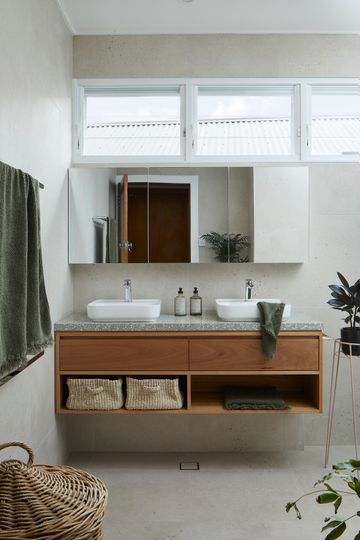
With a focus on sustainability, rainwater from the new verandah roof is channelled through a rain chain, offering not just a practical solution but also a soothing sensory experience. The new rainwater tank helps collect stormwater from the existing roof, making sure the garden stays lush, even through those dry summer months.
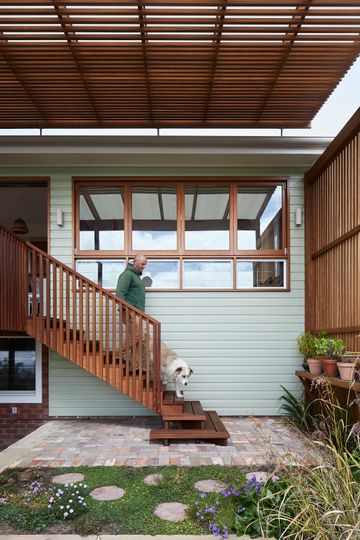
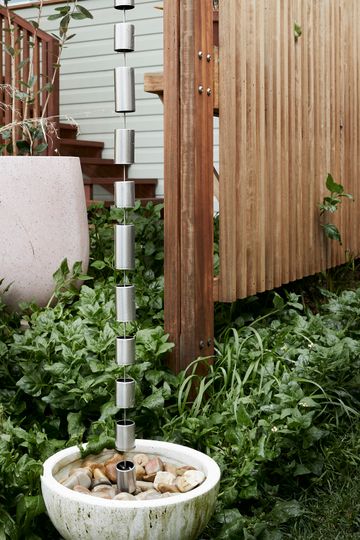
Avocado House is more than just a renovation; it’s a celebration of Amanda and Stephen’s personalities and their connection to their home. With Ekah Studio’s thoughtful design, this home now stands as a unique representation of its owners while paying homage to its original 1960s charm.
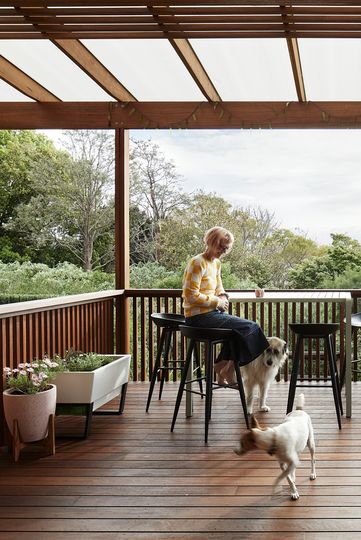
Forget about ‘dream homes’ that look like carbon copies of each other. This project shows that when you combine the right people and allow for some creative freedom, you can build a home that not only looks beautiful but feels like it was always meant to be.
