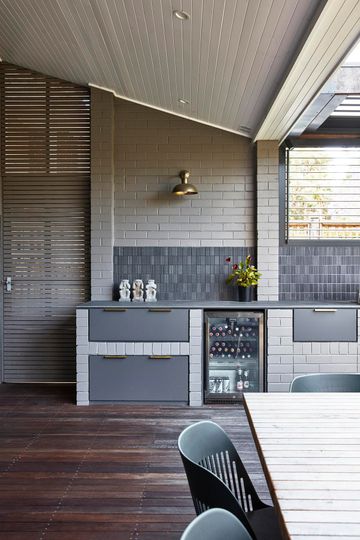When you think of a classic family home on Sydney’s north shore, you picture space, comfort, and charm. But even the most beautiful homes can have their dark sides—literally. That was the case for The Rumpus, a stunning renovation by Elaine Richardson Architect, nestled in the lands of the Cammeraygal people.
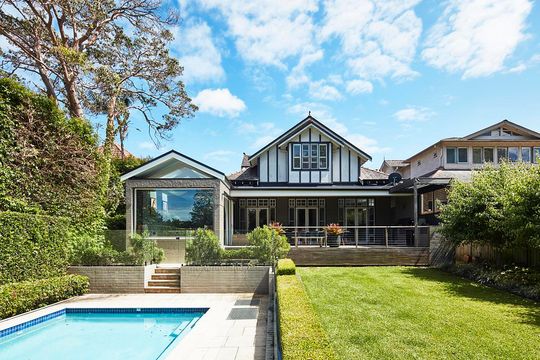
This large family home already had plenty going for it: a big pool for splashing around, a spacious kitchen for those family feasts, and a long deck perfect for watching the day melt away. But there was one major issue—the south-facing rear living areas. While the rest of the house was roomy and welcoming, those south-facing rooms were downright gloomy.
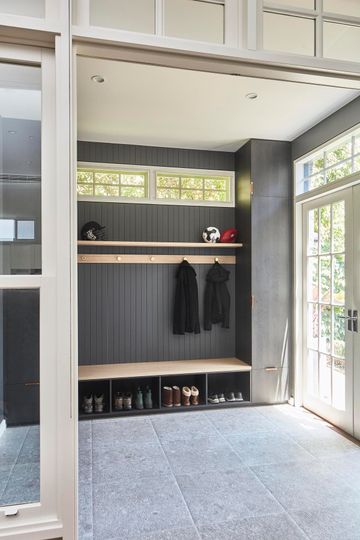
Now, when you’ve got three school-aged kids and a dog, plus two busy parents with jobs to juggle, you need your home to be more than just a place to crash. It’s got to be a sanctuary—a place where the kids can run wild while you (somehow) keep your sanity. And that’s exactly what the family wanted: more light, more space, and a rumpus room for the kids to call their own. Oh, and could we throw in a bigger deck while we’re at it? Lounge-worthy for those lazy Sundays, please!
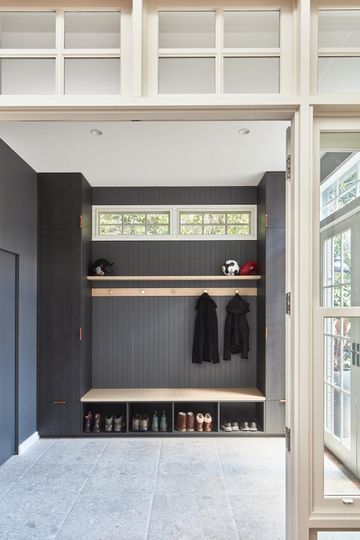
Enter Elaine Richardson Architect, who took on the challenge with flair. The key focus? Making sure this family’s home got the natural light it deserved without tearing the whole place down. Easier said than done when the home is boxed in by other houses and facing the wrong way. But thanks to some clever 3D modelling (yes, tech to the rescue), the team found the perfect spots for skylights and windows, bringing in natural light without sacrificing privacy.
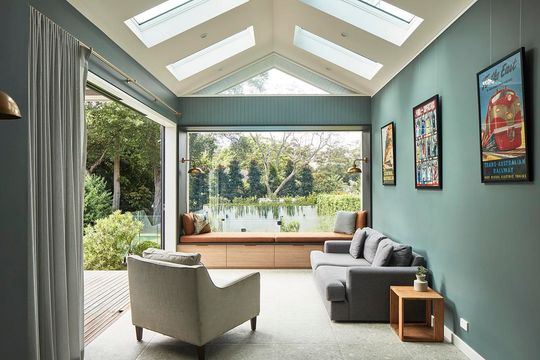
The existing garage? Forget about parking the car—it's now a sun-drenched rumpus room that makes you want to kick off your shoes and join the fun. But that’s not all. The space was enlarged to include a mudroom (because muddy kids and a clean house don’t mix), a bathroom for the pool and rumpus, and a beautifully light-filled living area where the kids can hang out while the adults (finally) get some peace and quiet.
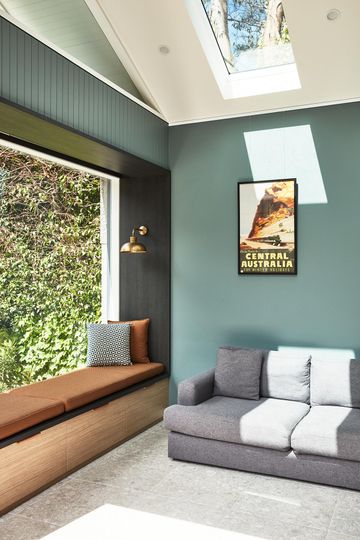
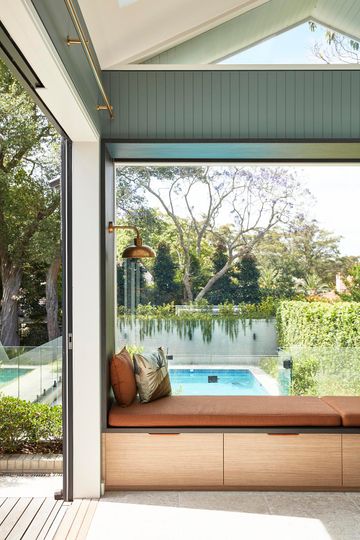
As if that wasn't enough, the outdoor deck got a major glow-up too. It’s now a generous space that invites lounging and dining year-round. Imagine sprawling out with a book and an iced tea (or maybe a sneaky wine), while the kids run amok in the pool and rumpus. Bliss! This deck isn't just an afterthought—it’s a proper living area, and now, it's as essential as the kitchen.
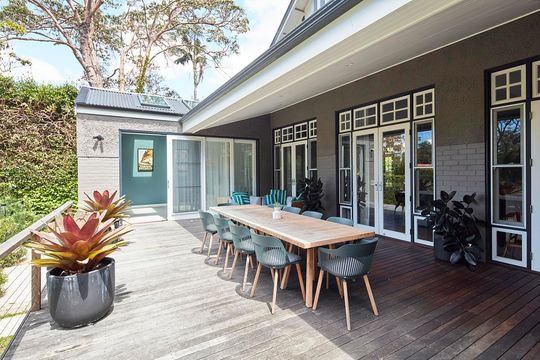
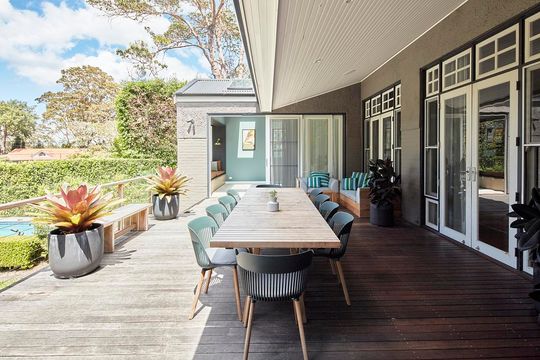
The best part about this renovation? It wasn’t about massive, over-the-top changes. Instead, it’s the small tweaks that have made a world of difference. A little extra light here, an extra bathroom there—things that sound simple but make day-to-day family life so much smoother. Plus, the architecture itself was carefully designed to complement the existing house, so nothing feels tacked on. Everything just fits.
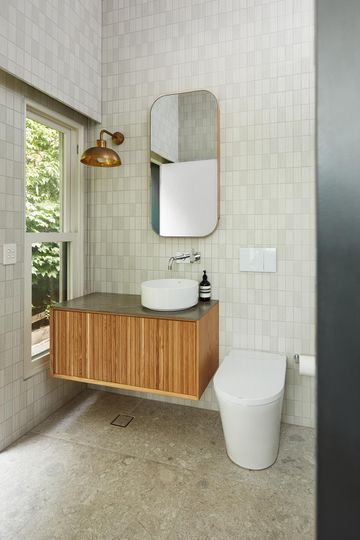
It’s easy to get caught up in the aesthetics of a beautiful renovation (and believe us, this home looks good), but what really stands out is how this renovation has transformed the family’s everyday life. The Rumpus by Elaine Richardson Architect is proof that you don’t need to move mountains to create a home that truly works for your family—you just need a team that knows how to work with what you’ve got.
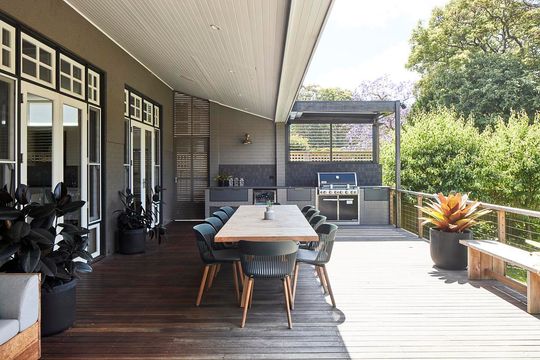
So, if you’re feeling like your home’s a little too dark or your deck’s a little too small, take a page out of this family’s book. Sometimes, all you need is a bit of extra space, a bit more light, and a lot of creative thinking.
