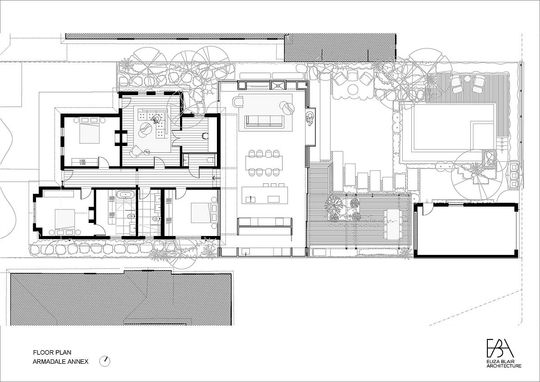Armadale Annex is a beautiful single-level extension that exemplifies the perfect balance between modern design and heritage preservation. This light-filled addition was carefully crafted to meet the unique needs of its owner, a passionate gardener, while respecting the history and character of the existing Edwardian home. The result is a space that is not only functional but also deeply personal, creating a harmonious connection between the indoors and the lush garden outside.
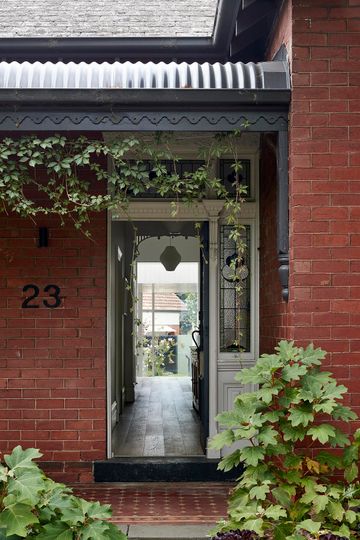
The brief for Armadale Annex was to create a new single-level extension that would house the kitchen, living, and dining areas, all while integrating sunlight during the colder winter months and providing sweeping views of the garden. The client also had a special request: to preserve a century-old grapevine that adorned the exterior of the home. This grapevine was to be incorporated into the new pergola design, providing shade in the summer and serving as a tribute to the property’s European heritage.
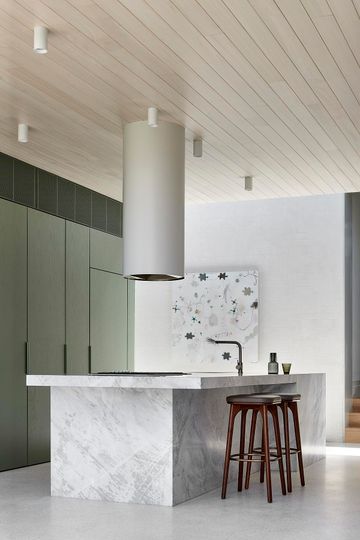
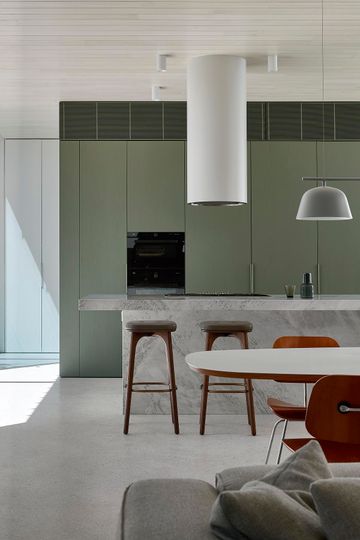
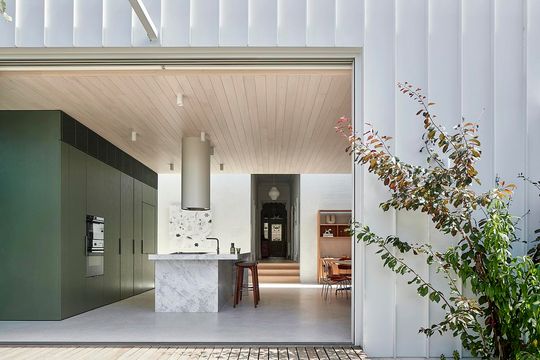
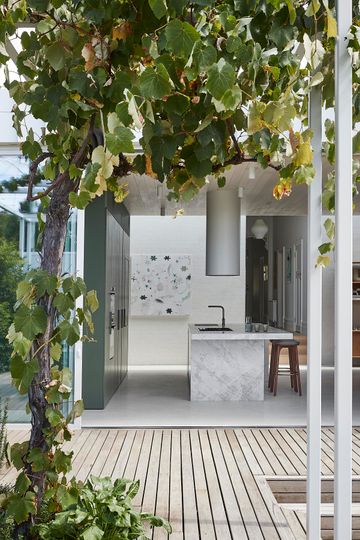
One of the main challenges in this project was the existing renovation at the front of the home, which was to remain untouched. This required a distinct separation between the original structure and the new extension. To achieve this, a linear skylight was introduced, highlighting the contrast between the old brick fabric of the Edwardian home and the sleek, modern design of the extension.
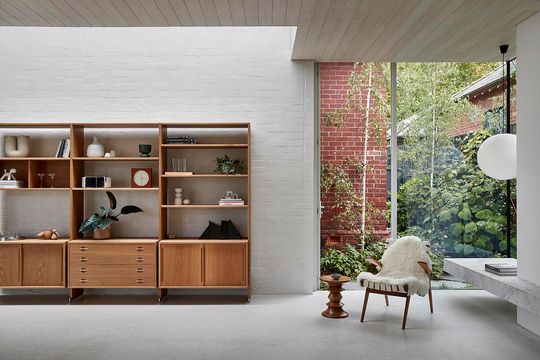
Another challenge was the existing garage, which initially seemed destined for replacement. However, due to flood overlays that would complicate rebuilding, the decision was made to restore and repurpose the garage instead. It was transformed into a teenage retreat overlooking the pool, addressing both functional needs and budget constraints. To tie the garage back to the house, a steel pergola was added, creating a generous outdoor entertaining area and a clear entry path from the laneway.
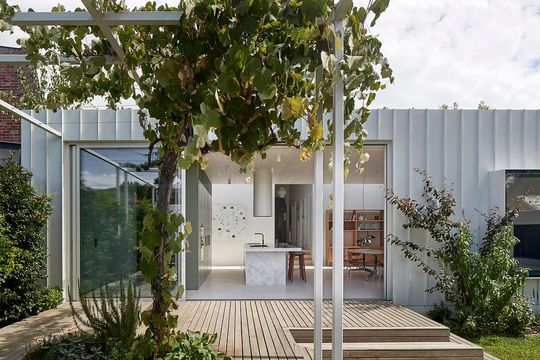
Efficiency in design was also a priority, reflecting the client’s desire for a modest yet highly functional space. The floor plan was developed with modernist principles in mind, creating free-flowing spaces around central 'island' elements. This approach not only maximised the use of space but also ensured that the home remained both functional and aesthetically pleasing. A combined pantry and laundry were strategically positioned to optimise views and functionality, adding to the overall efficiency of the home.
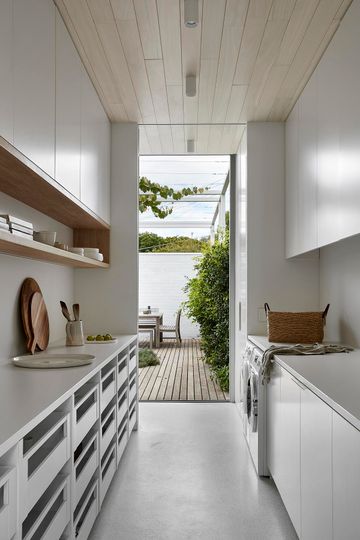
Armadale Annex is rich with thoughtful design elements that elevate the space. One of the most distinctive features is the cantilevered steel box frame window seat, which provides a perfect spot to enjoy views of the raised pool. The freestanding muted green kitchen serves as another focal point, harmoniously blending with the lush garden surroundings. This green hue is carried throughout the home, appearing in details like the leather-wrapped window seat and the powder room walls, creating a cohesive and tranquil atmosphere.
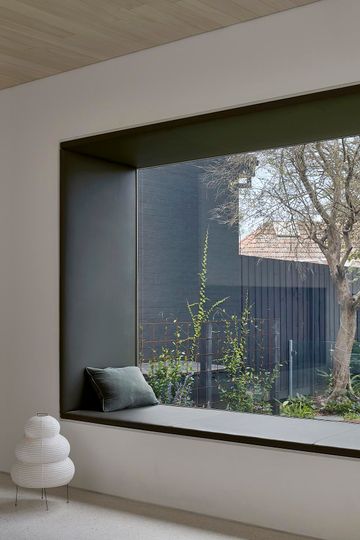
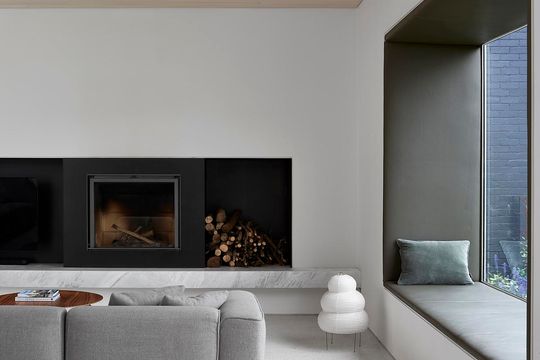
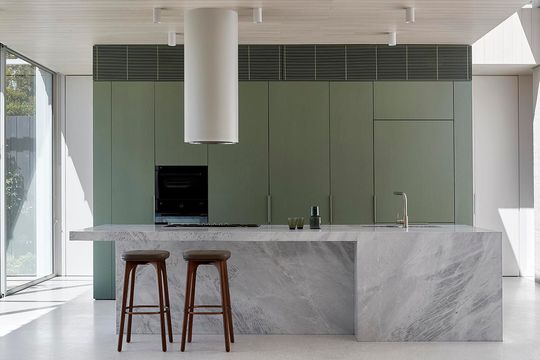
Sustainability played a key role in the design of Armadale Annex. The project retained the existing building, which significantly reduced the embodied energy typically required for new construction. The modest scale of the extension, coupled with multi-functional rooms, minimises energy consumption for heating and cooling. Passive solar design techniques were employed to enhance the building’s performance and improve living conditions, while super-insulated walls and double-glazed windows ensured the home remains energy-efficient.
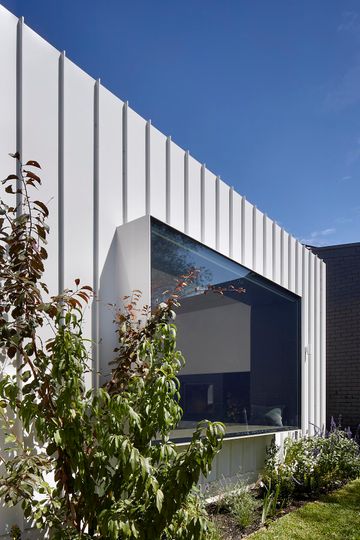
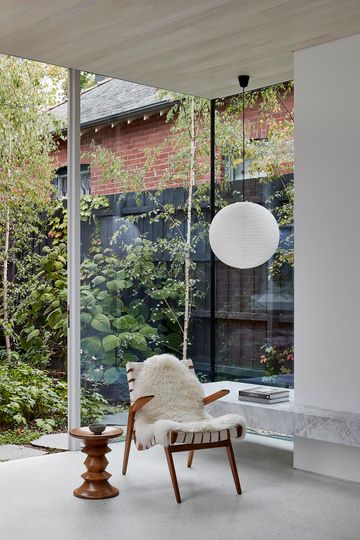
Additional sustainable features include rainwater harvesting, solar heating for the pool, and the use of thermal mass through concrete floors and brick walls, which help regulate the home’s temperature naturally. Repurposed fixtures and fittings were also used throughout the project, further reducing its environmental impact. The landscape design was thoughtfully crafted to conserve water, energy, and materials, while promoting biodiversity.
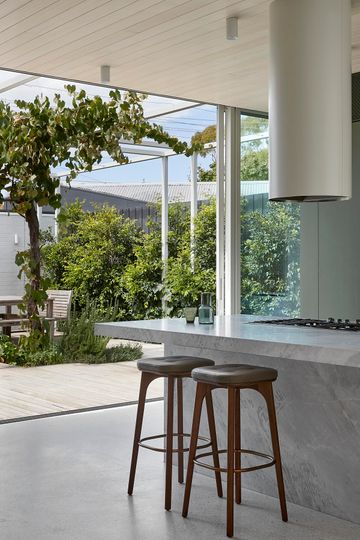
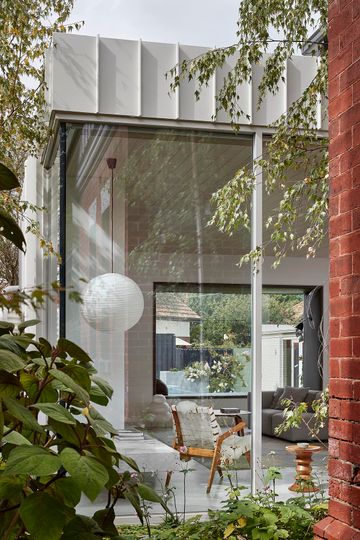
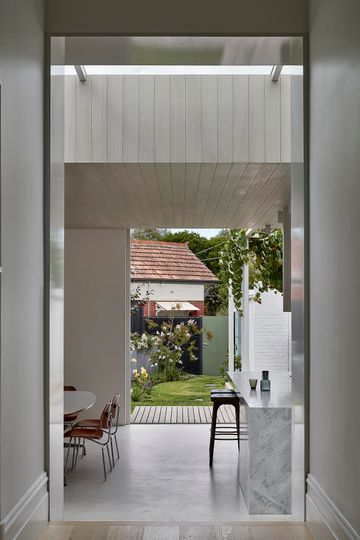
Armadale Annex is a stunning example of how modern design can enhance a home’s functionality while honouring its historical roots. By seamlessly blending the old with the new and incorporating sustainable features throughout, this project has created a warm, inviting space that perfectly meets the needs of its gardening enthusiast owner. It’s a beautiful demonstration of how thoughtful design can create a harmonious connection between a home’s past and its present, making it a welcoming and enduring space for years to come.
