If you host international friends and family for extended periods, you’ll understand this young professional family’s request: allow us to host our friends and family without it interrupting our daily life…
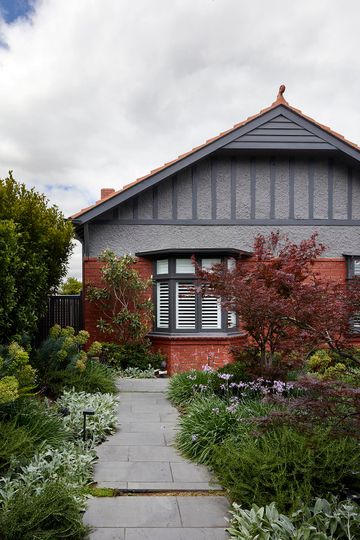
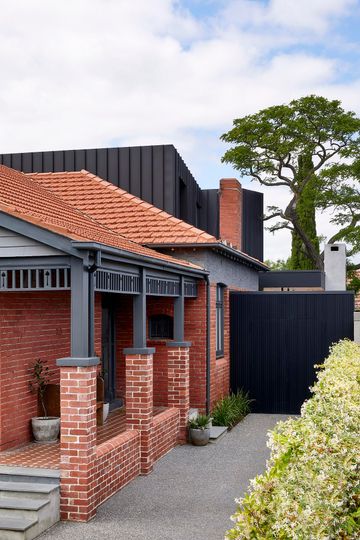
The response by building designer Aydan Doherty from Design by AD is a contemporary family home nestled behind the original heritage home. Wattletree House is a striking blend of Edwardian elegance and contemporary design. Design by AD made a conscious decision to celebrate the old while boldly introducing the new. Cloaked in a dark palette, the addition contrasts with the traditional red brick and terracotta roof tiles, creating a striking balance between old and new.
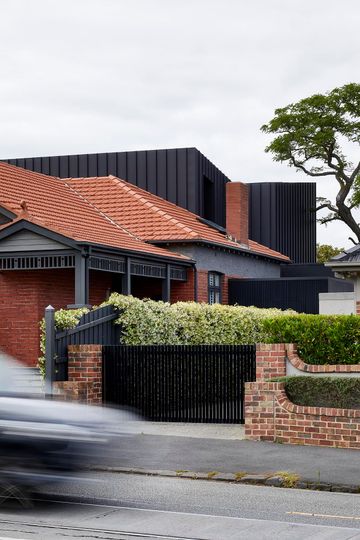
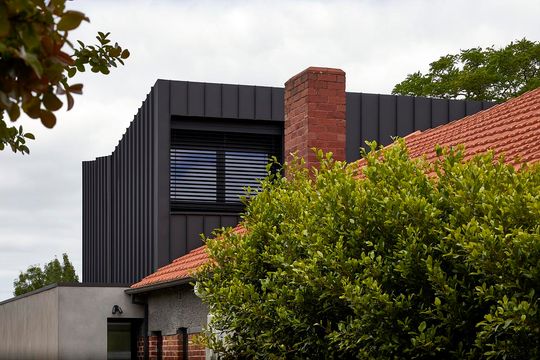
The renovation expands the home's footprint into the backyard and onto the eastern boundary, to take advantage of the adjacent laneway, stretching into a rectilinear form. The new butterfly-shaped roof means a lower pitch is possible, allowing for a two-level addition without overwhelming the original structure.
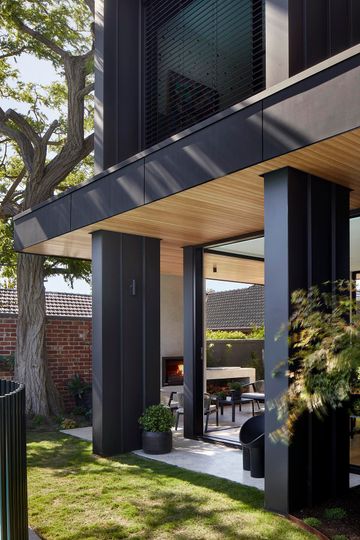
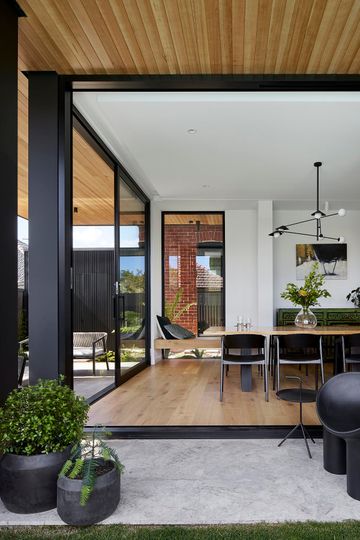
A key focus was to enhance the connection between indoor and outdoor spaces. The new design weaves the landscape into the living areas, turning outdoor entertaining spaces into destinations of their own. This integration not only promotes a fluid movement between spaces but also maximises natural light, creating a bright and inviting atmosphere throughout the home which was a challenge given the street is to the north.
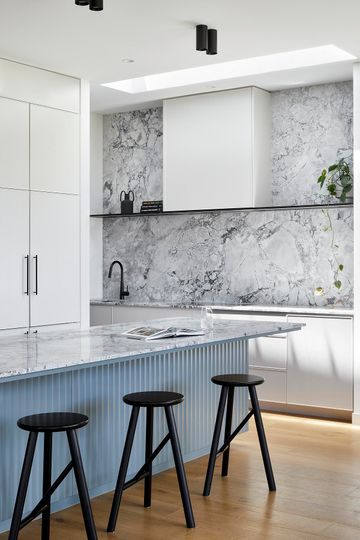
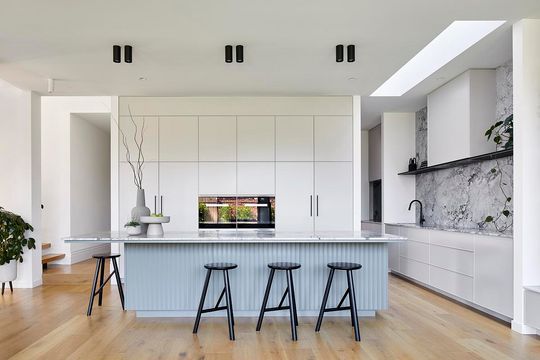
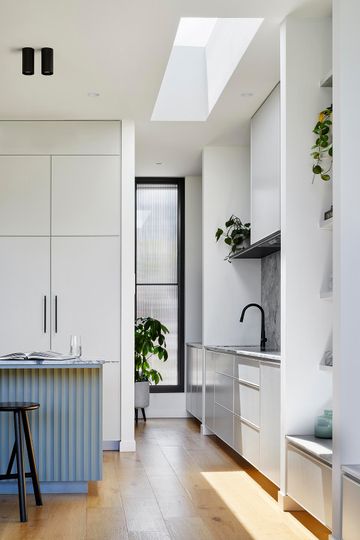
The choice of muted grey tones modernises the ornate Edwardian detailing, creating a cohesive aesthetic that bridges old and new. The design also incorporates extensive glazing and skylights, flooding the home with natural light and establishing a strong visual link between inside and out. These elements, combined with the new open-plan layout, draw family activities into a connected, communal space.
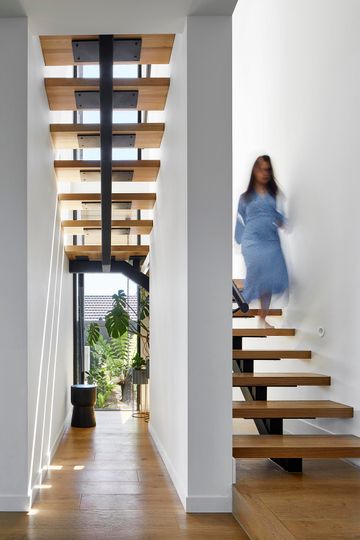
Wattletree House prioritises sustainability with features like on-site water retention, grey water use, and maximum solar panel installation. The butterfly roof design enhances solar efficiency, while operable windows and external blinds ensure natural ventilation and solar control. The use of low-maintenance, durable materials further emphasises the home’s eco-friendly approach.
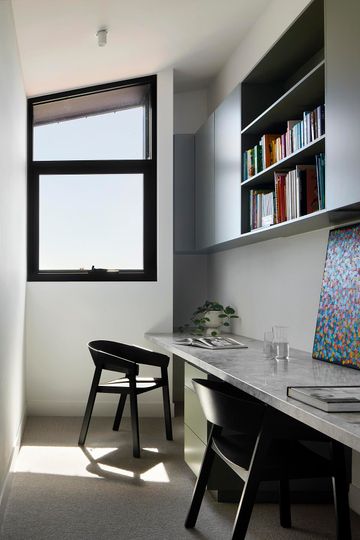
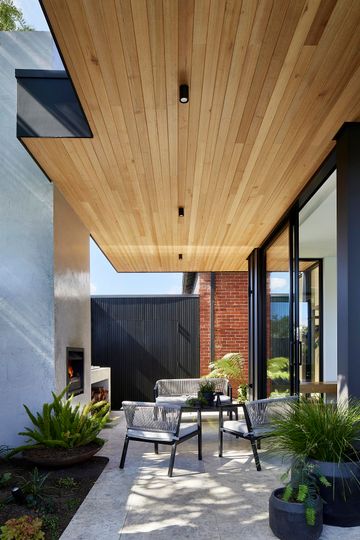
And how does it deal with the needs of the family as well as international guests? The addition provides ample space for international guests without encroaching on daily family life. The first-floor extension offers a dedicated space for children to grow into, but not grow out of, offering them privacy and autonomy no matter how old they are. It’s a way of planning for a multi-generational living environment. Similarly, the main bedroom suite downstairs is generously proportioned to allow the clients to retreat to their own private space. Three additional rooms in the original part of the home have access to a dedicated bathroom allowing numerous additional guests to enjoy their stay without impacting daily life for the family. The rooms are flexible enough they could be used as a study, hobby room, or be put to numerous other uses depending on the needs of the family. The layout is perfect for entertaining, with various spaces designed for gathering and relaxing, both indoors and outdoors.
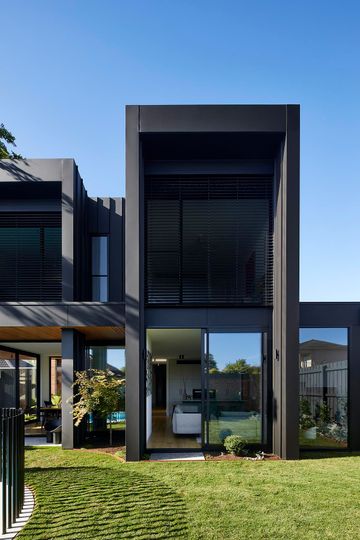
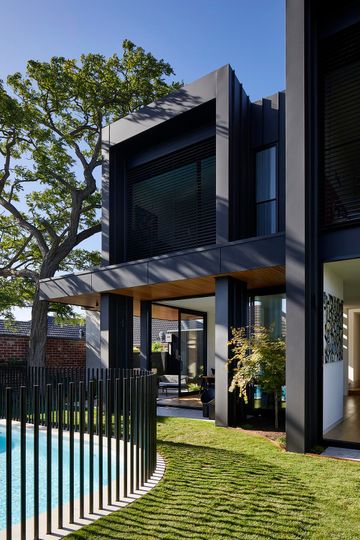
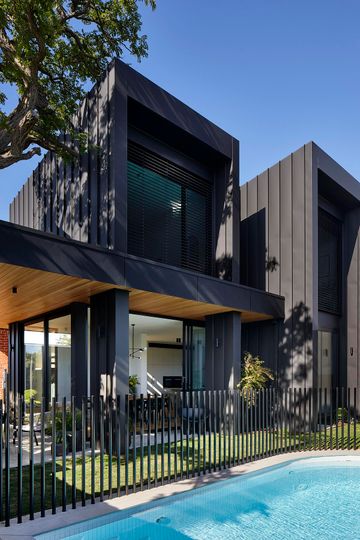
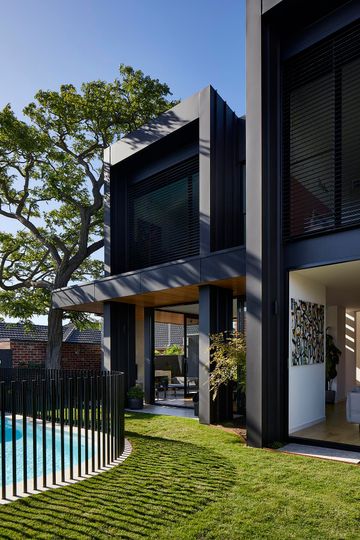
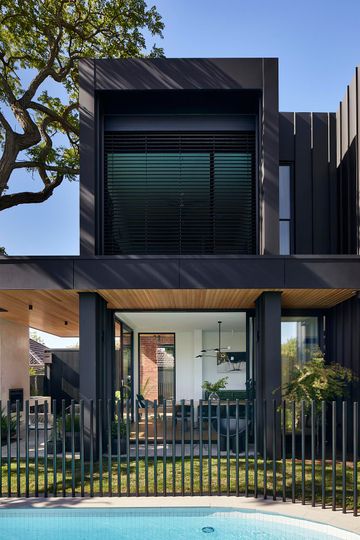
The design of Wattletree House strikes a balance between aesthetic appeal and functionality. The rear addition opens up to the garden, with architectural features that frame the outdoor spaces beautifully. The dining area, centrally located in the rear extension, serves as a versatile space for both formal and informal gatherings. The outdoor fireplace and surrounding seating create a cosy nook, perfect for enjoying the garden views year-round.
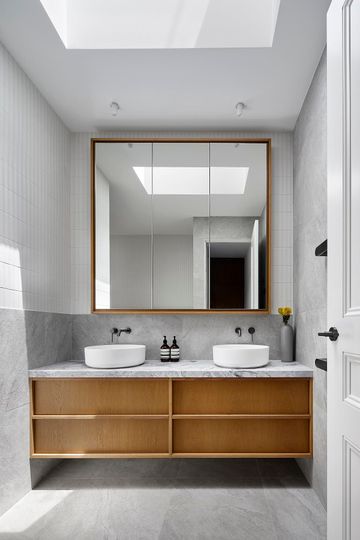
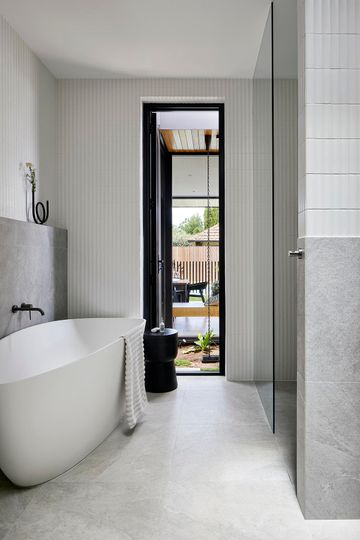
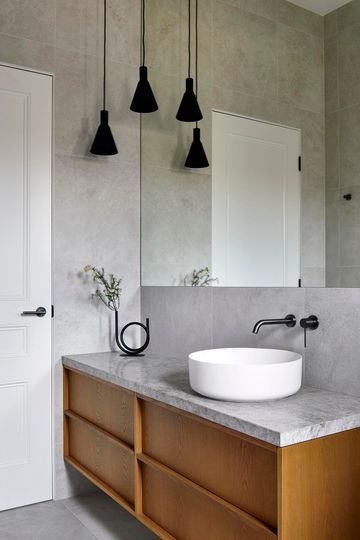
Wattletree House’s thoughtful design respects its heritage while embracing modernity. The seamless integration of indoor and outdoor spaces, combined with sustainable features and a family-centric layout, makes it a home ready for the future. Spaces are arranged to suit the family’s needs in the day-to-day, but also cater to when the home fills with international friends and family while still offering everyone their own private space. This Edwardian home renovation beautifully captures the essence of blending the old with the new, ensuring a legacy that will endure for generations.
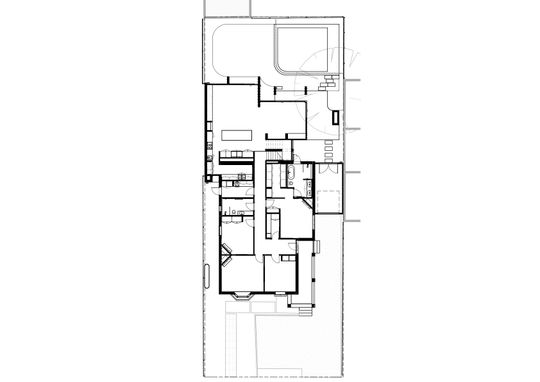
Ground floor plan
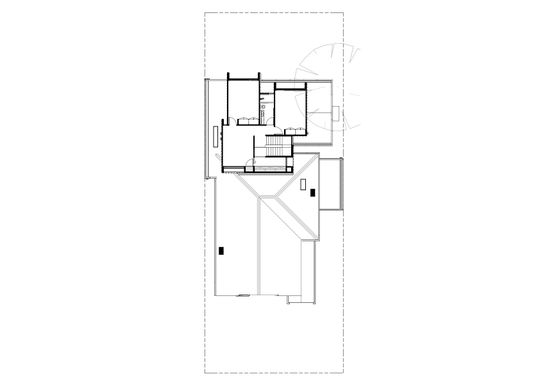
First floor plan