Ever wondered what happens when a skilled carpenter and a passionate architect combine to renovate the carpenter's own home? This story of Jacob and Jade's home transformation is a testament to the magic that ensues when professional expertise meets personal passion.
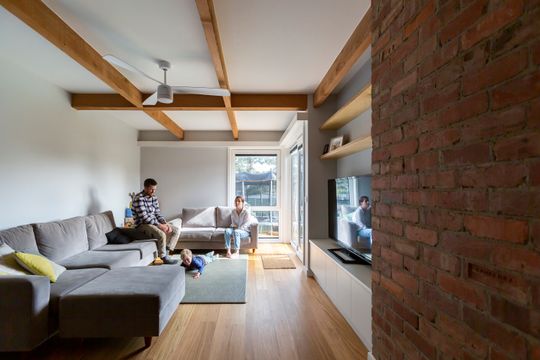
Jacob, a seasoned carpenter, and Jade, with a keen eye for design (dream team, right?), embarked on a journey to turn a cold, dark, and outdated house into their dream home. Despite their combined skills, they soon realised they needed a greater vision to bring their ideas to life. Enter Sarah, from Cooee Architecture, an architect whose work they had long admired. From the first meeting, Sarah's vision for their home exceeded their expectations, and they knew she was the right person to guide their renovation journey.
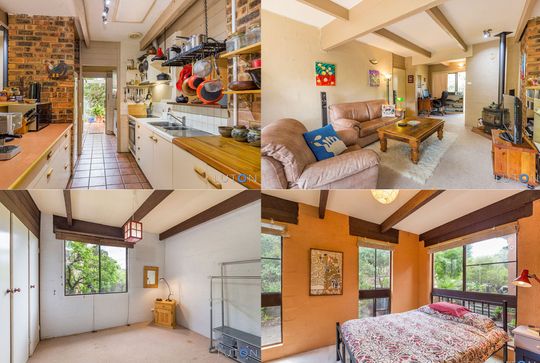
Some befores so you can get a sense of the transformation
The original Pettit and Sevitt home is in Flynn on Ngunnawal Country. While charming, it was plagued with issues: single skin block walls, an uninsulated roof, and a lack of northern windows made it dark and cold. The layout was also a confusing maze of spaces that did not suit modern living. With Sarah's guidance and the expertise of Light House Architecture and Science to model insulation techniques, the home underwent a remarkable transformation.
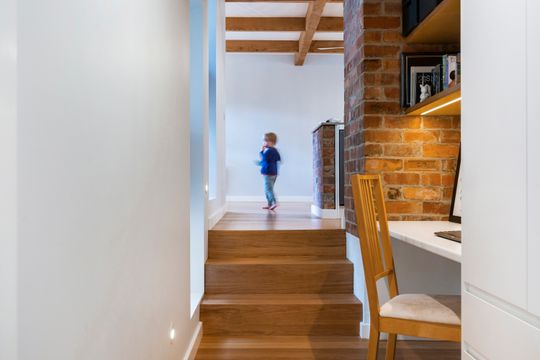
By reconfiguring the internal layout, adding small extensions to pop out rooms to capture northern sunlight, and incorporating advanced insulation techniques, the home was reborn. Jade is ecstatic about the result, "We love the natural light that beams through the house now! Polar opposite to what it used to be like. It’s warm in winter. Cool in summer"
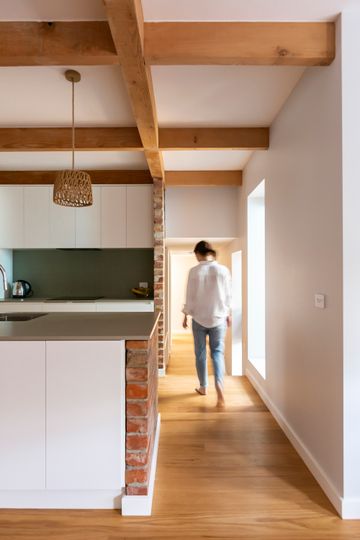
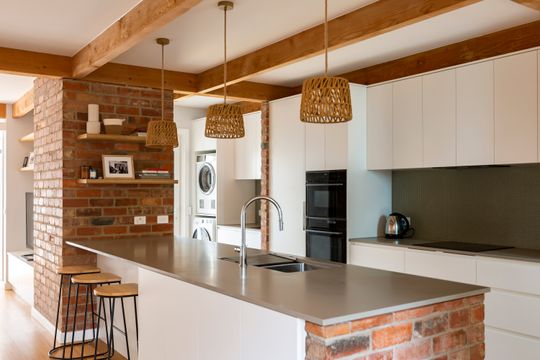
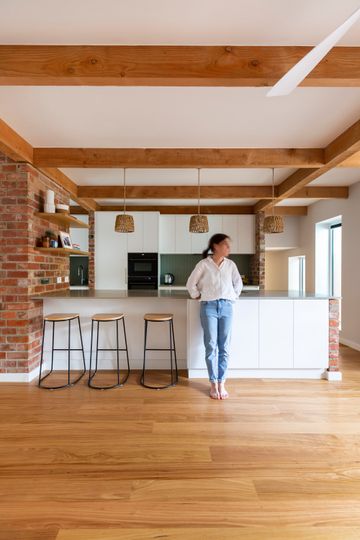
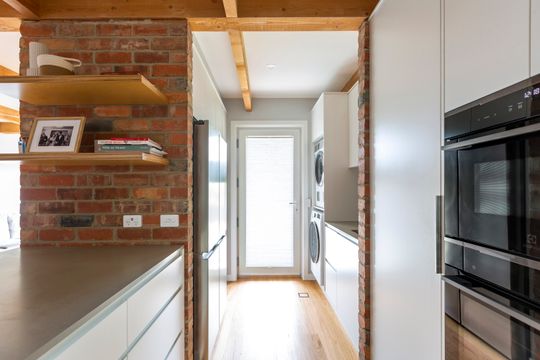
Originally a 120m² home with three bedrooms and one bathroom, the renovation only added 21m² but vastly improved functionality. The new layout includes four bedrooms, two bathrooms, and a study nook, tailored perfectly to the family's needs. Jade's favourite space? The expansive kitchen zone, which now feels like one large, welcoming area for cooking and socialising, thanks to the removal of a restrictive nib wall.
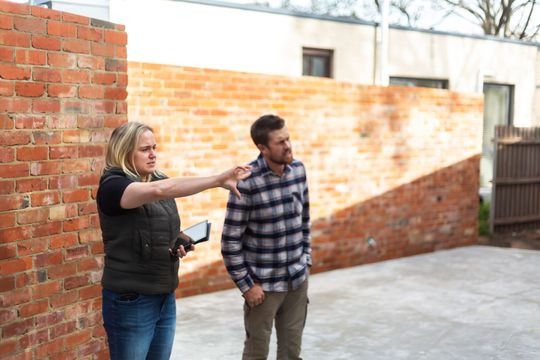
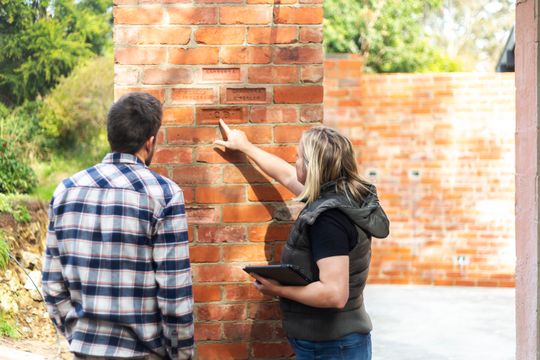
The renovation process was smooth, thanks to Sarah’s expertise. From initial concepts to navigating the complex approval processes, her support was invaluable. "We could never have sorted all the approval requirements and sign-offs without Sarah’s guidance," says Jade. Even during construction, Sarah’s presence ensured that any issues were swiftly addressed, making Jacob’s carpentry work more efficient and less stressful.
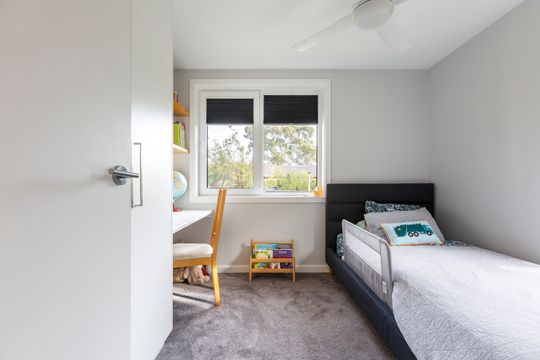
For Jacob and Jade, this renovation was more than just a home makeover. It reshaped their understanding of space and energy efficiency. They're living in a home that is physically smaller than they might have envisioned, but its performance and sense of space exceeds their expectations. "We are heating and cooling the space we need as a family; no more, no less. (And not cleaning more than what we need to!)," Jade explains. The project not only resulted in a beautiful and functional home but also emphasised the importance of engaging professional help.
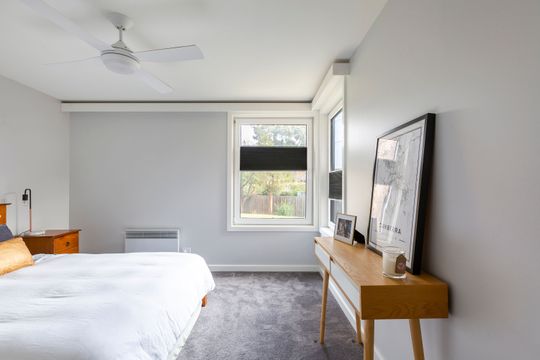
Their new home boasts an impressive Energy Efficiency Rating of 7.4 stars, a significant improvement from the original 1.4 stars. The lifecycle carbon analysis also shows a 75% reduction compared to the average new family home, with plans to install a 6kW solar power system further enhancing sustainability.
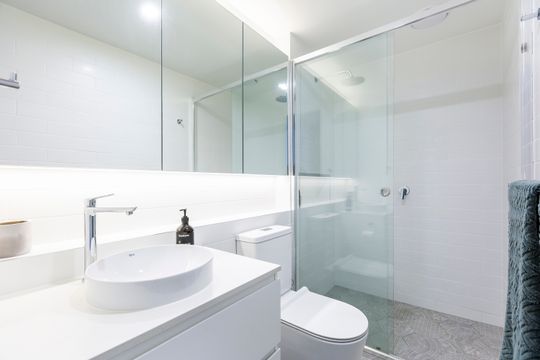
Reflecting on the journey, Jade and Jacob are thrilled with their transformed home. "We can live comfortably knowing we have a solid, efficient, and beautiful home," says Jade. Their experience has inspired them to encourage friends and family to consider working with an architect for their own projects, proving that professional guidance truly offers bang for your buck.
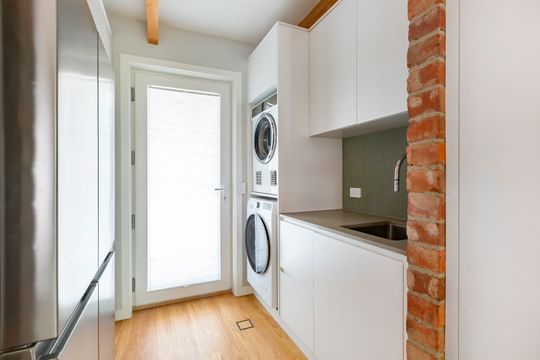
While many skilled people like Jacob and Jade might figure they can go it alone, collaborating with a design professional like Sarah provides numerous benefits, resulting in an easier process and a better outcome. This project is not just a renovation; it’s a shining example of how thoughtful design and collaboration can turn a house into a dream home.
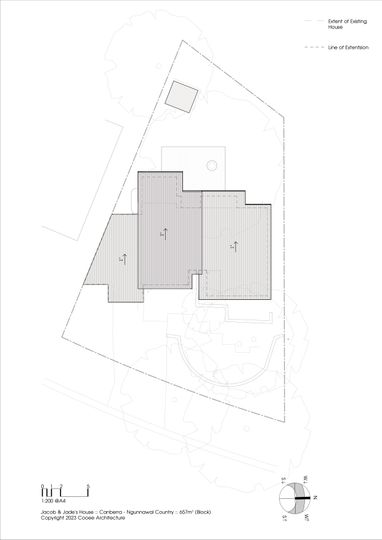
Site plan
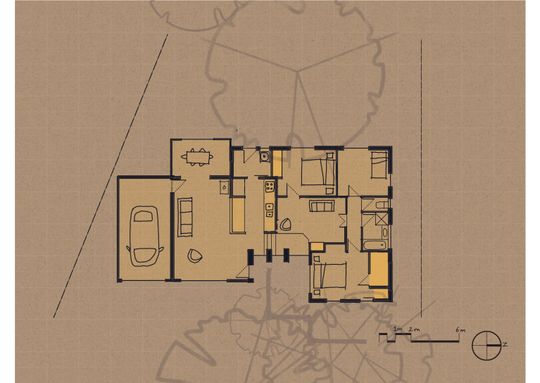
Existing floor plan
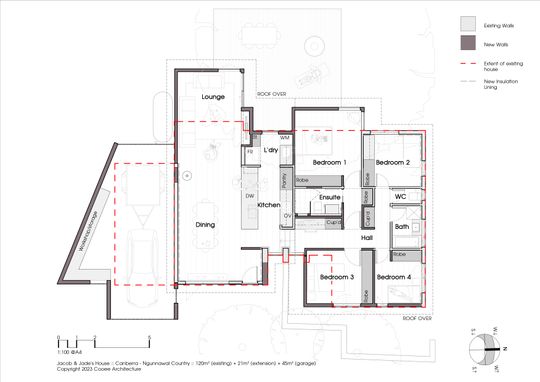
New floor plan with original footprint indicated in red. Revised internal layout, small extensions to pop out rooms to capture northern sunlight.