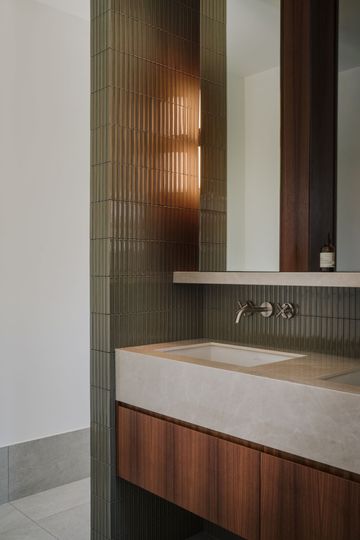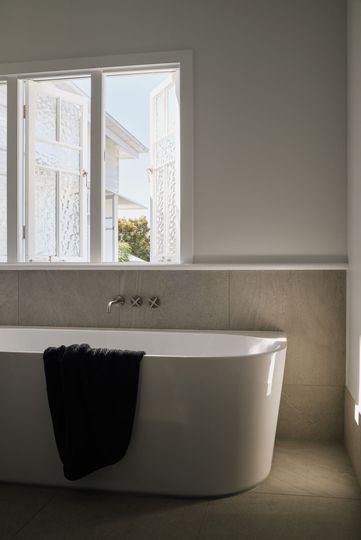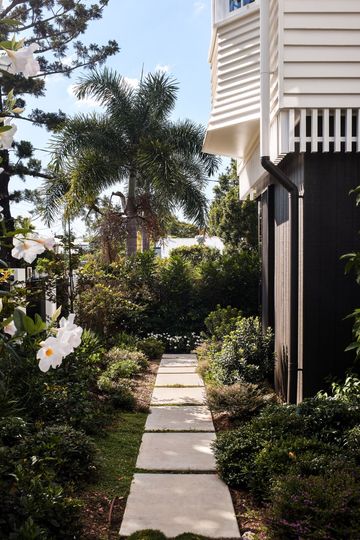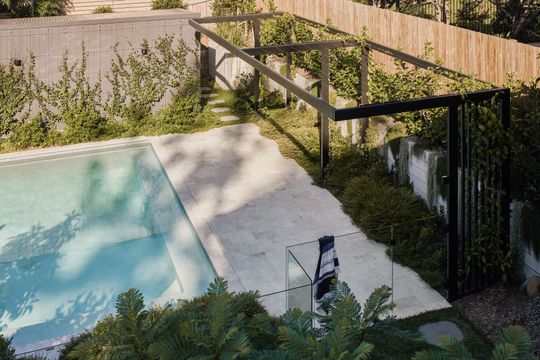Nestled in the Brisbane suburb of Clayfield, on the traditional lands of the Turrbal people, Kalinga by Alexandra Buchanan Architecture is a stunning example of how a well-thought-out renovation can bring new life to a classic Queenslander. This project highlights how a house can evolve to meet the needs of a growing family while still respecting its heritage.
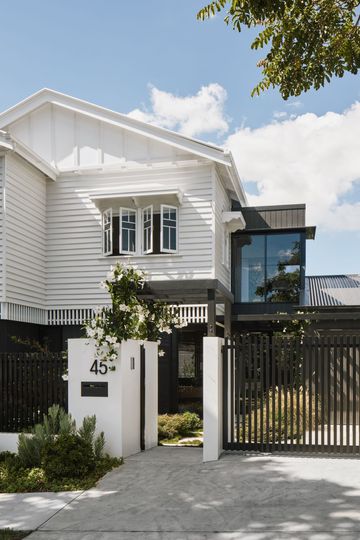
The original house sat awkwardly on a quirky L-shaped block, with the rear garden feeling distant and disconnected. The clever decision to move the house on the site was the key to the project’s success. By repositioning the Queenslander Cottage, the design reconnected the home with its rear garden, turning what was once a remote space into a lively outdoor retreat. But that’s not all – the garden around the house was transformed into separate outdoor rooms, each with its own purpose, creating ‘destination’ spaces. It’s like having your own little garden oases, perfect for different moods and activities.
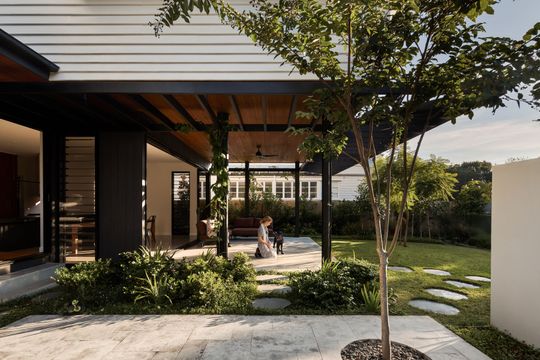
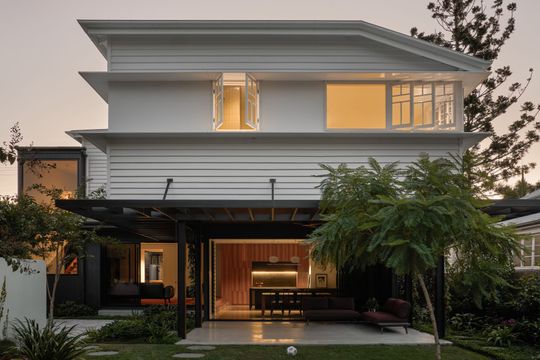
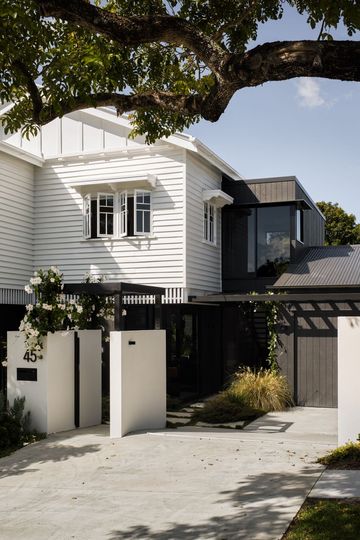
The restoration of the Queenslander itself is a beautiful blend of tradition and modern living. The upper level of the home has been preserved for bedrooms and a secondary lounge, keeping the classic charm that Queenslanders are known for. Traditional detailing like the shared sunroom has been maintained, and the original veranda, which was once lost, has been reinstated. Now, all the bedrooms connect to this outdoor space, offering both a connection to nature and a lovely external aspect to enjoy the surroundings.
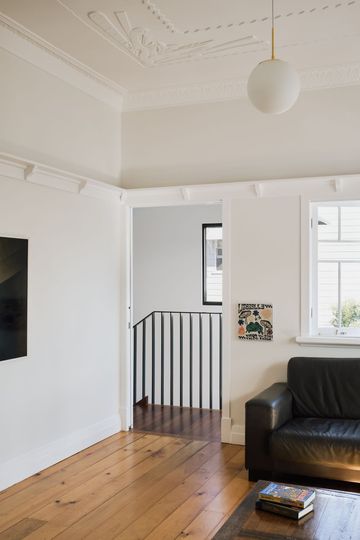
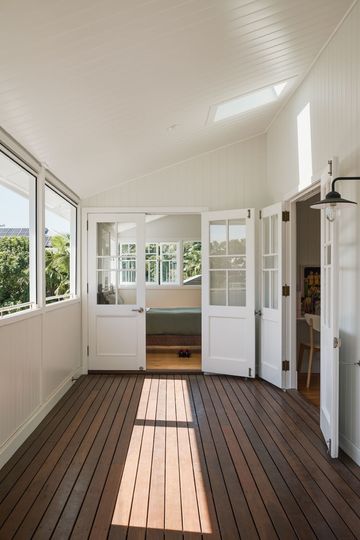
On the ground level, a contemporary extension introduces modern living spaces and a guest suite, seamlessly merging the old with the new. The new extension has been carefully designed to recede into the background with its dark, simple appearance. It’s intentionally subtle so that the character-filled Queenslander takes centre stage. Inside, the interior design takes cues from Queensland heritage, but with a playful twist. The colours used are inspired by traditional Queenslander tones, but they’ve been incorporated into fun, textural materials, creating a warm and inviting atmosphere that feels both fresh and familiar.
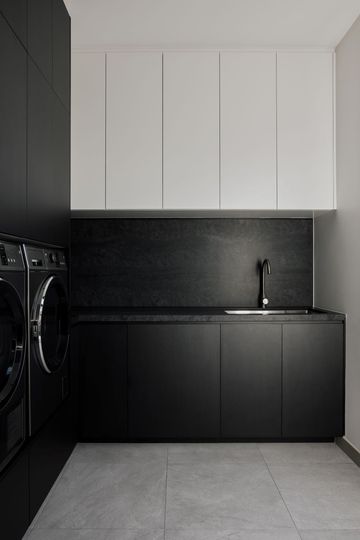
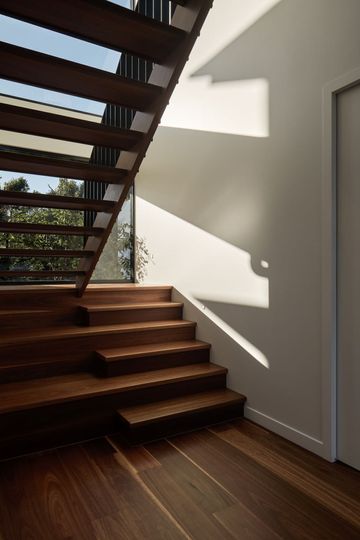
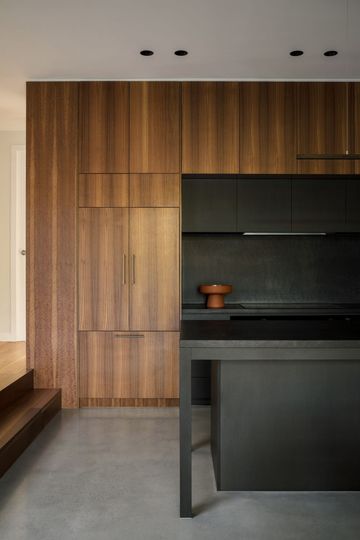
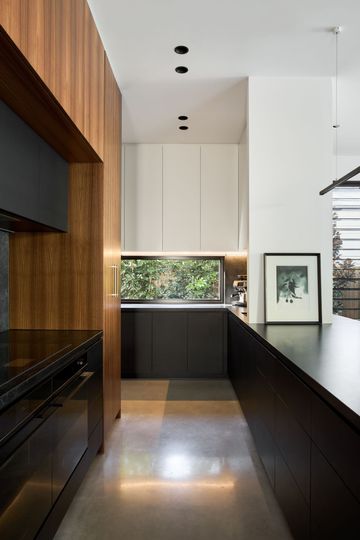
What’s most impressive about Kalinga is how it caters to the evolving needs of the family that lives there. The design smartly negotiates spaces for privacy and togetherness – an essential balance for any family home. Whether it’s time spent together in the main living areas or quiet moments in the separate garden rooms, there’s a spot for every occasion.
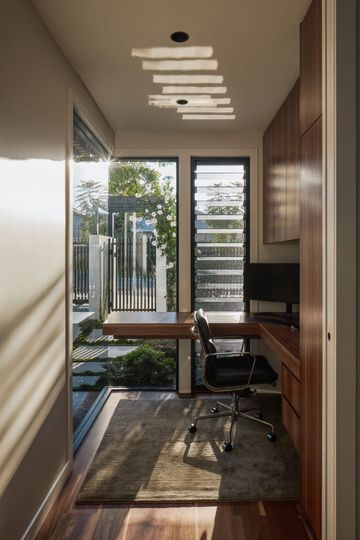
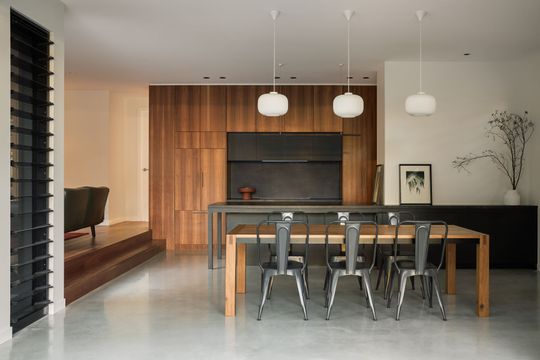
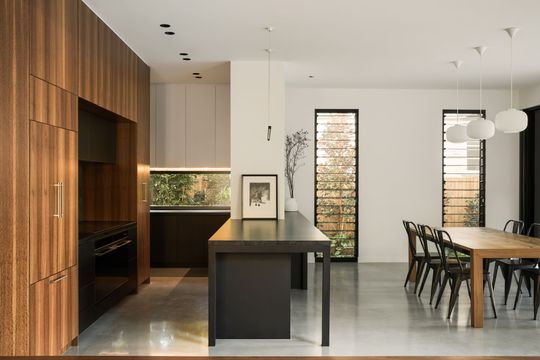
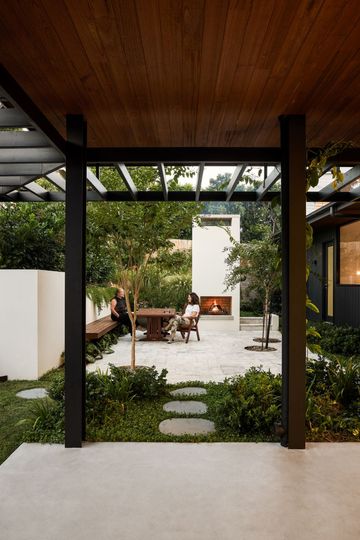
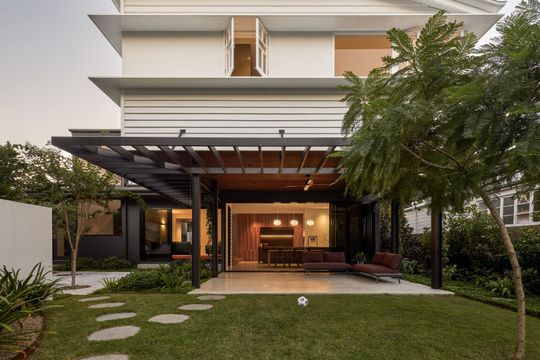
As any family with kids will know, a home needs to be functional, but it should also feel like a place of comfort. Kalinga ticks both boxes. It’s a space that works hard for everyday living – accommodating the hustle and bustle of family life – but it also feels nurturing, a place where children can grow up comfortably from their early school years into adolescence.
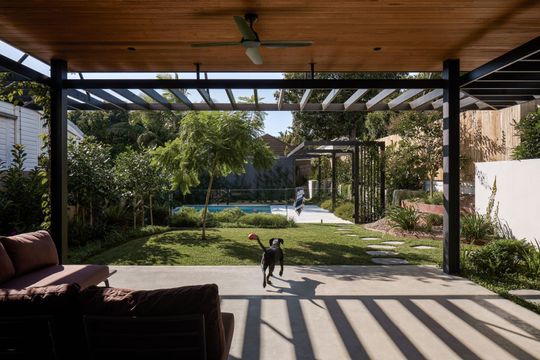
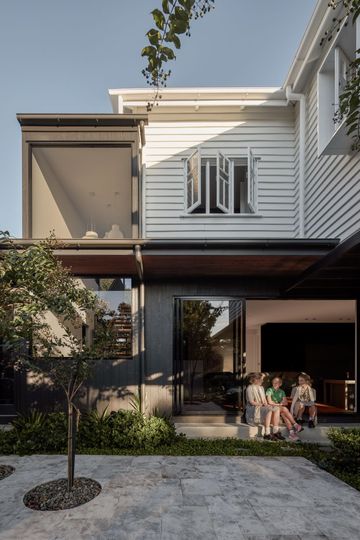
The beauty of this project is how it retains the character and charm of a classic Queenslander while offering all the conveniences of modern living. It’s a home that honours its past but is designed for the future – a perfect balance of heritage and functionality. At Kalinga, you’ll find the warmth of history blended with the energy of a modern family home, creating a space that’s both welcoming and full of life.
