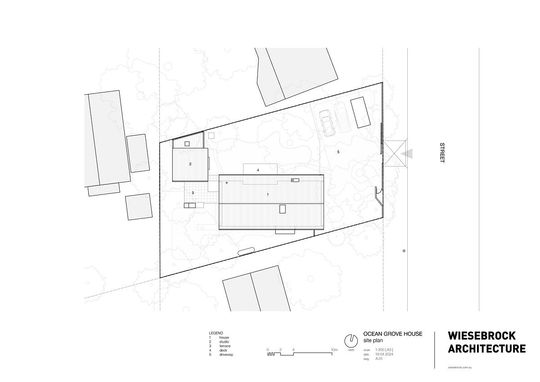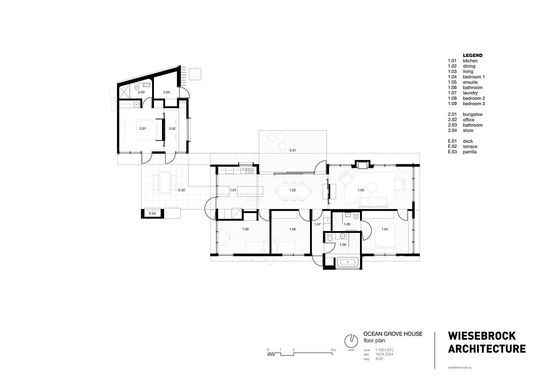Imagine leaving the city chaos behind and setting up a cozy, sustainable home right by the beach. That's exactly what this young family did. They transformed a humble 1960s fibro beach shack into a modern, eco-friendly sanctuary, with the help of Wiesebrock Architecture. Ocean Grove House, on Wadawurrung Country, maintains its beach shack character while creating a modern, eco-friendly home...
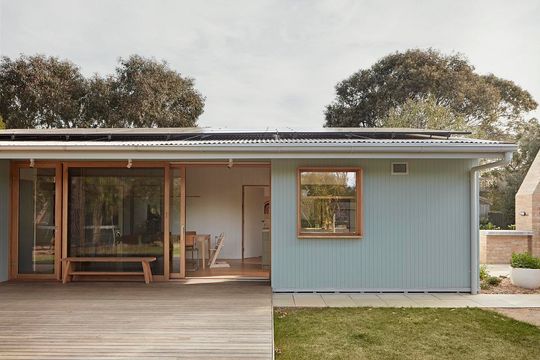
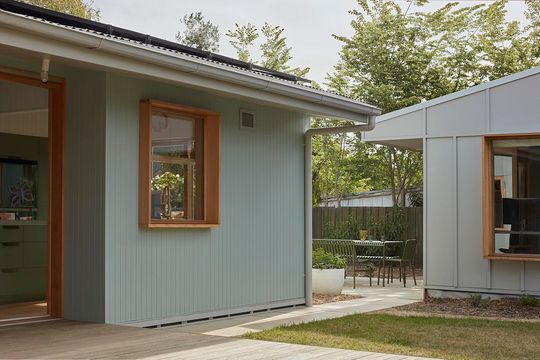
The family wanted a permanent coastal home with room for their kids, an office for their green energy business, and a spot for friends and family to stay over. The catch? They had to fit all this into a compact, old beach shack and make it super energy efficient. No small feat!
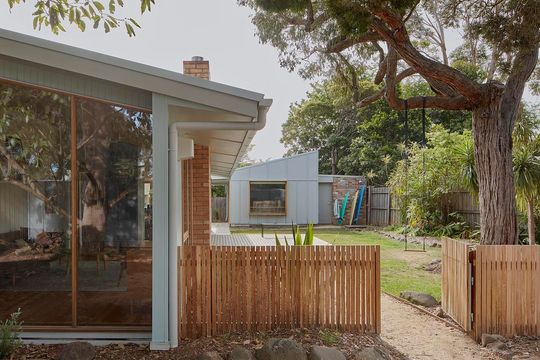
So, how do you turn a leaky, lightweight 1960s shack into a cozy, airtight family home? It started with a complete floor plan makeover. The living, dining, and kitchen areas were opened up to the north side, creating a seamless connection to the backyard. This not only makes the space feel bigger but also floods it with natural light.
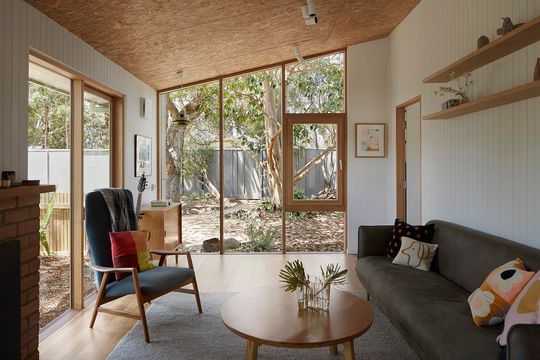
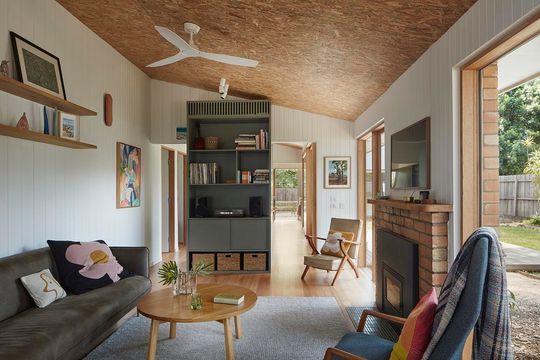
Three bedrooms were tucked away on the south side for maximum privacy. A tiny 2m² extension provided enough room for a generous bath. Sometimes, a little extra space can make a big difference!
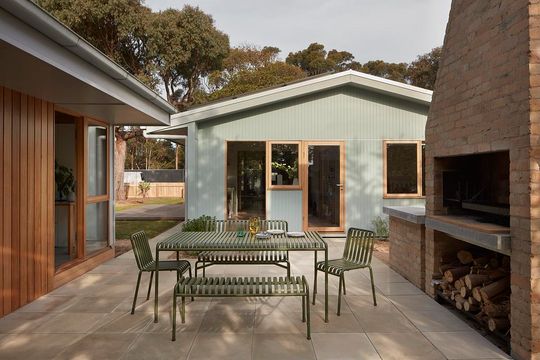
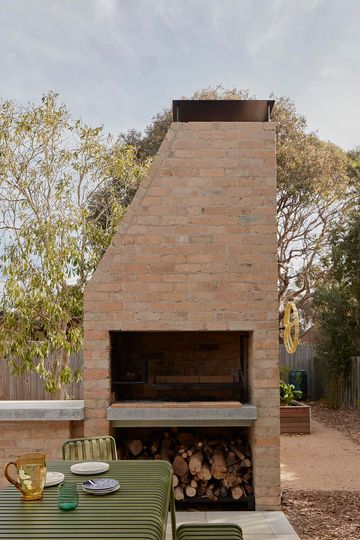
The cherry on top is the new 40m² studio building. This clever addition frames the backyard and offers a separate office, a second living space that doubles as guest accommodation, a bathroom, and storage. It’s a perfect blend of functionality and style, catering to the family’s needs now and in the future.
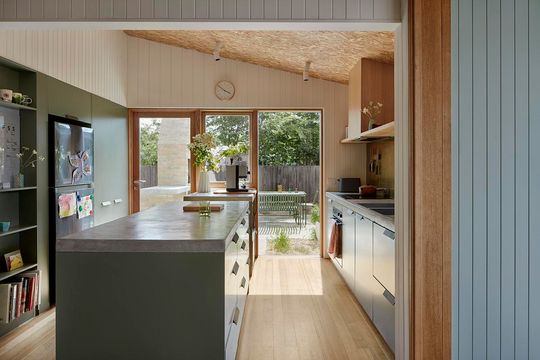
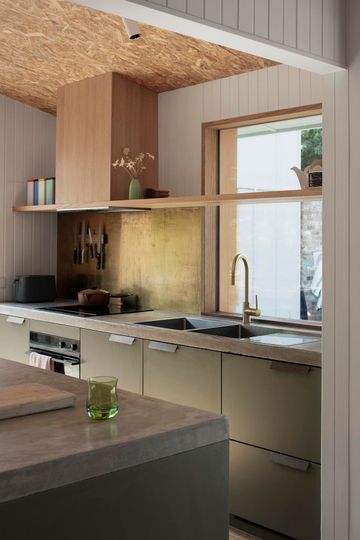
Sustainability was the name of the game here. The original house's compact size (just 100m²) naturally lends itself to being thermally and energy efficient. Here are some of the other green highlights:
- Reused Materials: They kept and reused as much of the original timber framing, flooring, and wall linings as possible, cutting down on waste.
- Energy Efficiency: Timber double-glazed windows and doors, plus loads of insulation, ensure the house stays cosy in winter and cool in summer.
- Solar Power: Solar panels on the north-facing roof help power the home, while a Stiebel Eltron heat pump provides hot water.
- Ventilation: Stiebel Eltron HRV units in both the house and studio ensure fresh air without losing heat.
- Recycled Bricks: The studio was built using recycled bricks, adding character and sustainability.
- Pellet Fireplace: This eco-friendly heating option not only warms the home but also adds a cozy vibe.
- Water Management: Stormwater is collected in new zincalume rainwater tanks, making sure nothing goes to waste.
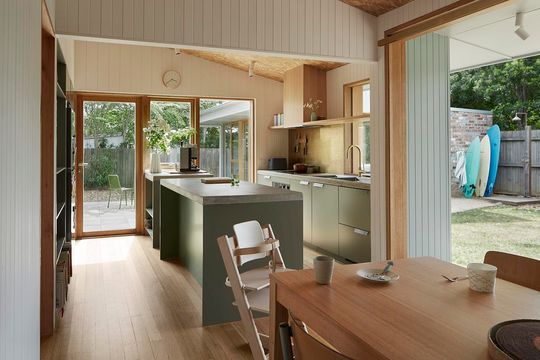
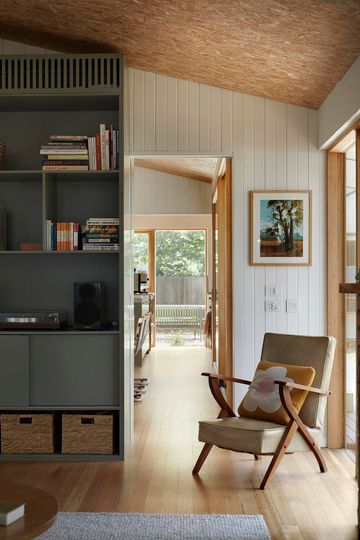
Natural light pours into every corner of the home, reducing the need for artificial lighting. Timber construction, chosen for its low embodied energy, adds warmth and a timeless feel. Sunshades on the north-facing windows keep the summer heat at bay, with plans for west-facing shades in the future.
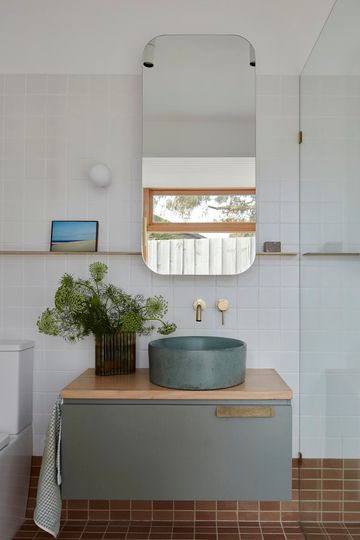
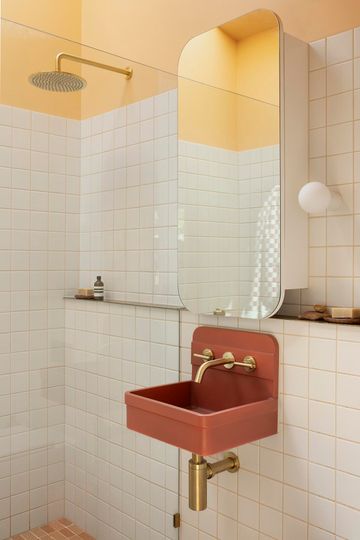
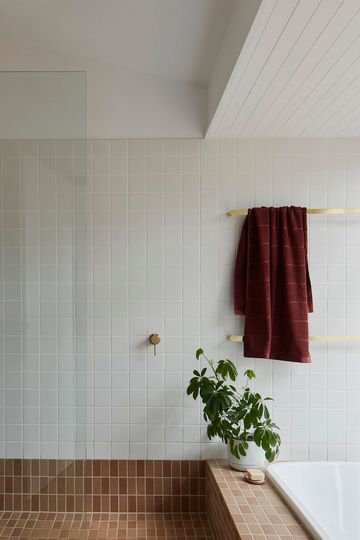
In the end, this project beautifully combines old and new. Rather than demolishing the old beach house and replacing it with a new home that wouldn't look out of place in any suburb around the world, the architects and owners took a different approaching. They turned the dated beach shack into a stylish, sustainable family retreat. It’s proof that with a bit of creativity and a commitment to green living, you can create a dream home that’s both functional and beautiful. This coastal transformation isn’t just about building a house—it’s about crafting a lifestyle that embraces the best of what nature has to offer.
