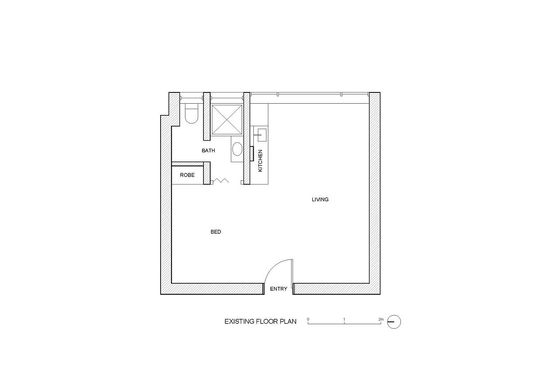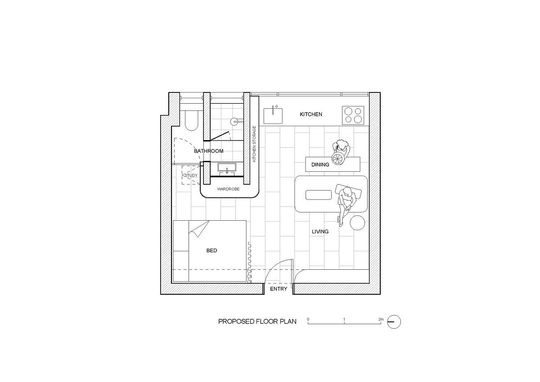This clever apartment renovation transforms a compact studio apartment into a functional home. The transformed space is perfect for these owners who spend most of the year overseas, but need a place in Melbourne 2-3 months of the year. The other time they’re away, this is a fun and quirky short-term rental for holidaymakers to Melbourne…
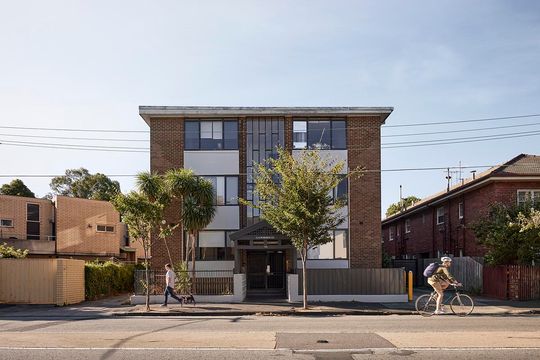
St Kilda Micro Sanctuary on Bunurong Coutnry makes the most of just 25 square metres. Tsai Design, renowned for their clever apartment designs, has done it again, inserting a multifunctional cube into the corner of this home which dramatically transforms the space.
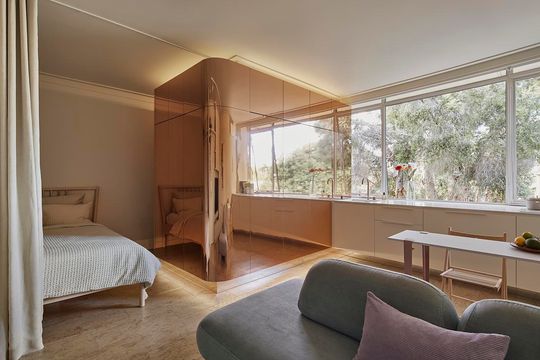
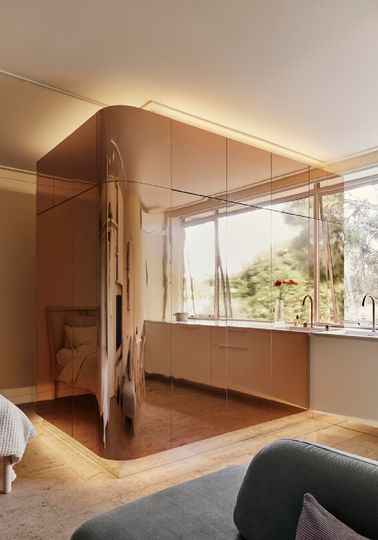
The simple, square floor plan comprised a living space, a sleeping space and a bathroom space, but didn’t provide much more. Relocating the entry to the bathroom means it’s no longer the first thing you see when you walk into the apartment (bad Feng Shui, but also, ick)!
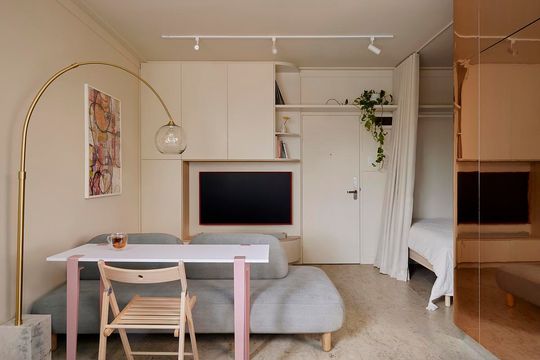
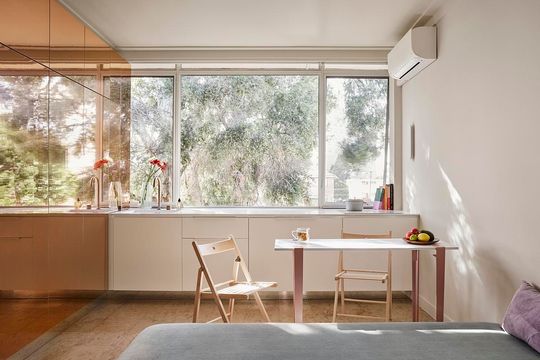
Without moving the bathroom, the architect reconfigured it and wrapped it in reflective brass cladding. The new golden cladding casts a warm glow throughout the home, bounces light and views around so the apartment feels remarkably larger, and also creates a unique sculptural feature in the home.
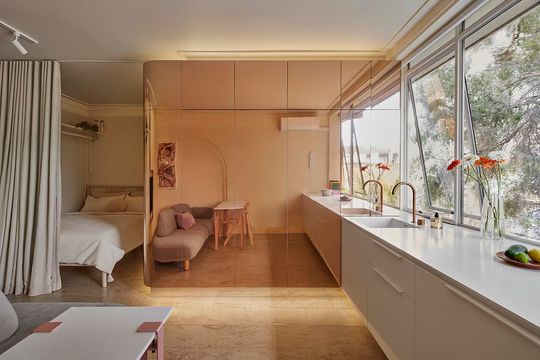
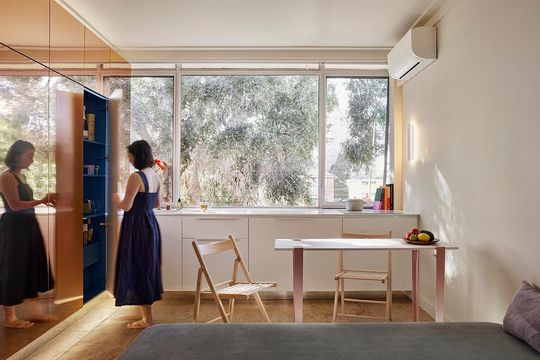
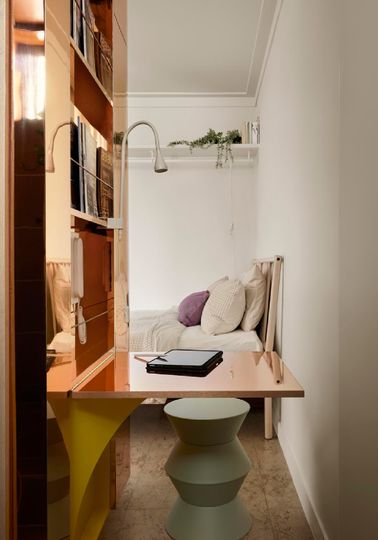
They’ve also managed to pack a lot more functionality into the cube: it functions as a pantry next to the kitchen, a robe next to the bed, and there’s even a drop down desk which transforms the entry to the bathroom into the ideal study nook. There’s even a surprise in the pantry, when you open the shiny brass door, a bold blue delights your eyes.
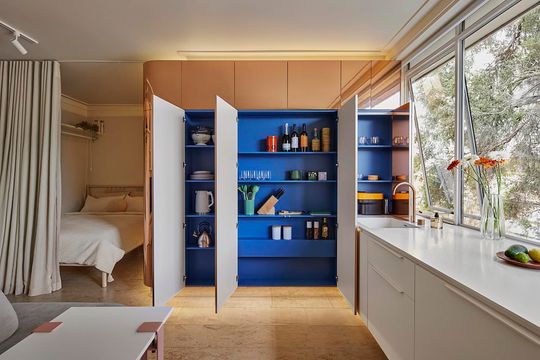
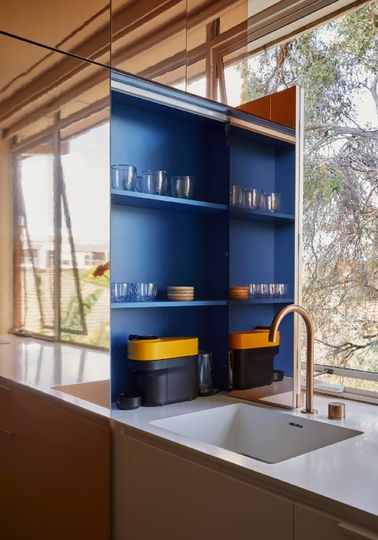
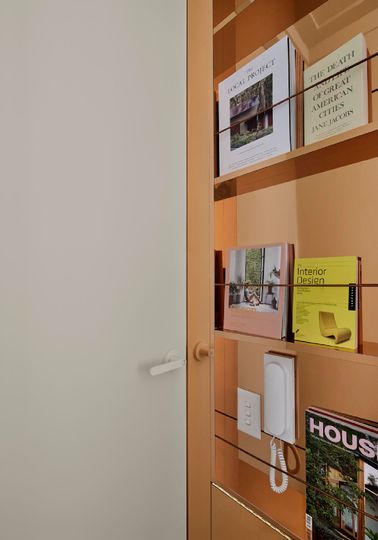
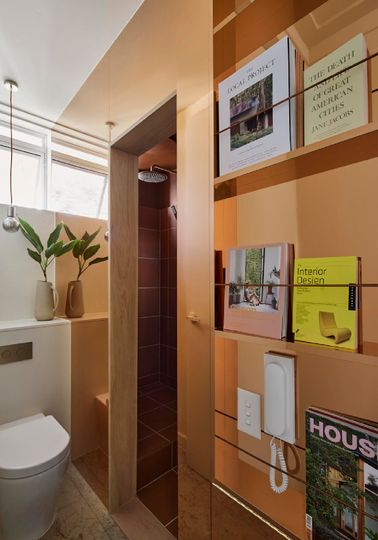
Step inside the pod and you’re embraced by warm terracotta tones, which perfectly complement the brass, but also ground it. Thoughtful touches have not been forgotten, even in the bathroom, where a book/magazine rack lines the wall of the study nook.
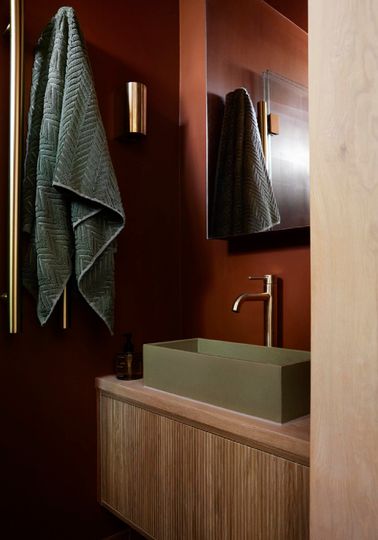
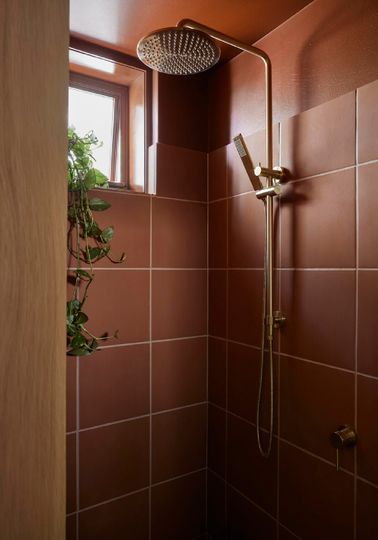
Additional storage lines the wall opposite the window. It is painted a warm white to match the walls, so it blends in. This additional storage creates space for the TV, a hanging area, and miscellaneous bits and bobs behind closed doors. Because in a small space, you can never have too much storage.
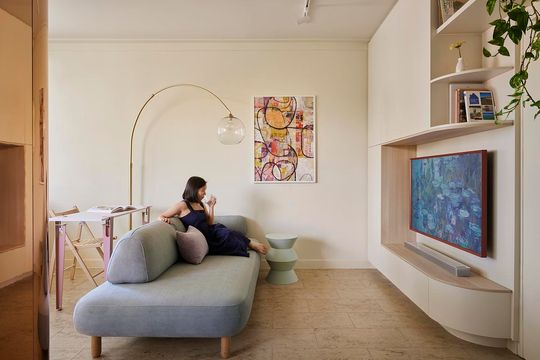
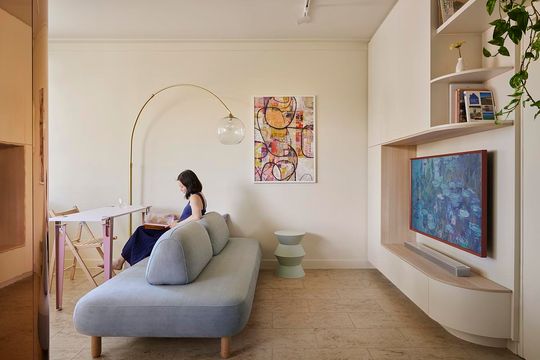
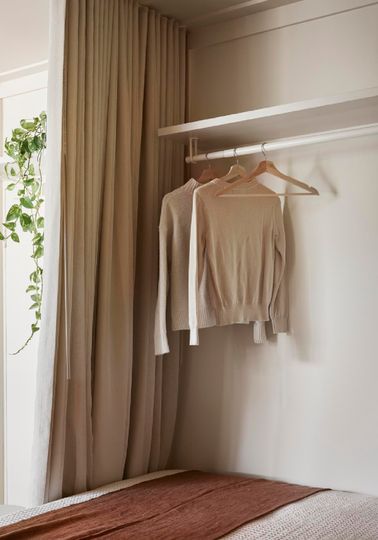
A simple curtain helps to give the bed some privacy if desired. Thought has even been given to the couch which can be used from both sides meaning it works for the TV/lounge area and as a banquette seat for the dining table. So many clever ideas packed into just 25 square metres.
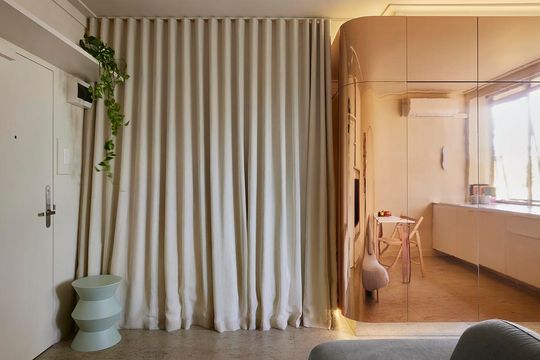
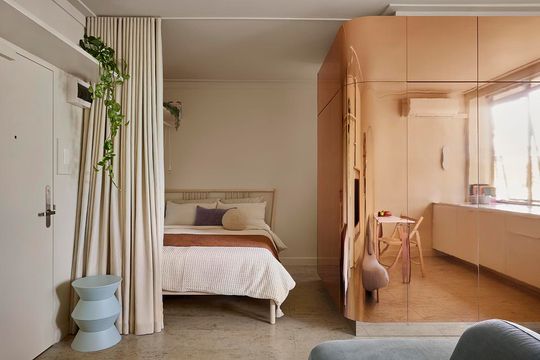
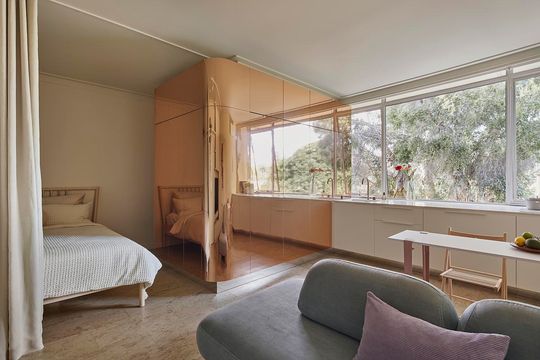
Tsai Design have transformed this basic studio apartment into an absolute delight. Now St. Kilda Micro Sanctuary is the perfect pied-à-terre for its owners and a fun, functional and beautiful space for short term guests to enjoy.
