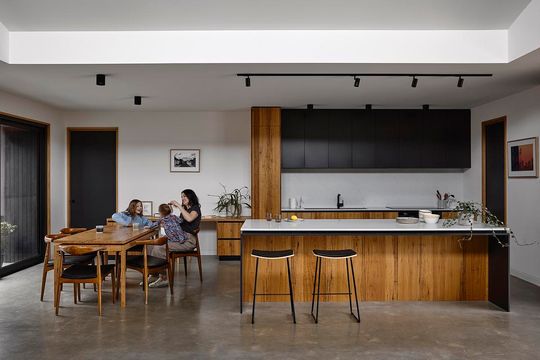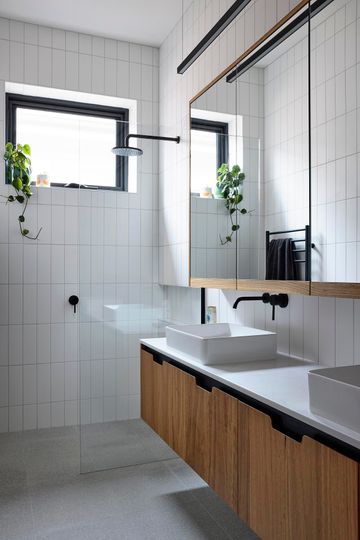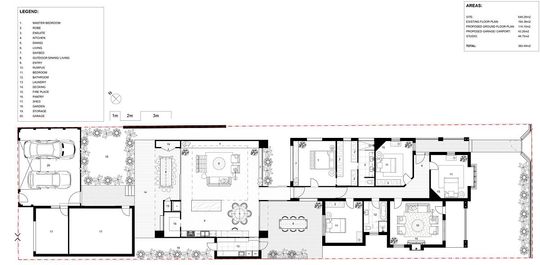Welcome to Golden Point, Ballarat on Wadawurrung Country—a suburb steeped in history, where old-world charm rubs shoulders with the bustle of modern life. The Golden Point House, designed by Porter Architects, is a fantastic example of how heritage and contemporary design can get hitched and live happily ever after. So, what’s the story with this beauty? Let’s dive in!
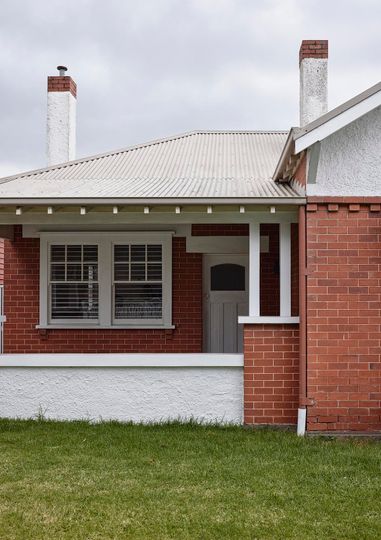
The Golden Point House sits on a busy, tree-lined street, just a hop, skip, and a jump from the city centre. The area is a bit of a time capsule, with its mix of quaint cottages from the 19th century and newer, more contemporary homes. But this house? Built in the early 1900s and listed under a local council heritage overlay, it’s a relic that’s seen little change—until now.
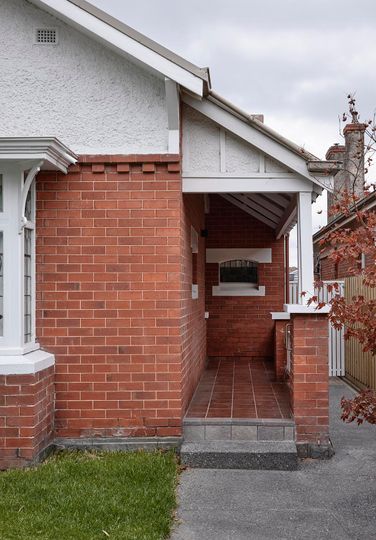
When the project kicked off, the house was in pretty original condition (which is either a nightmare or a dream, depending on how you look at it). It had avoided the renovation wave that often sweeps through older homes, keeping its character intact. The front façade, with its timeless charm, was begging to be preserved. And preserve it they did! The client’s brief was crystal clear—keep the front of the house and the internal rooms as they were. No big reno disasters here, folks. The bedrooms and kids’ area would stay in the original front part of the house, letting its heritage shine through.
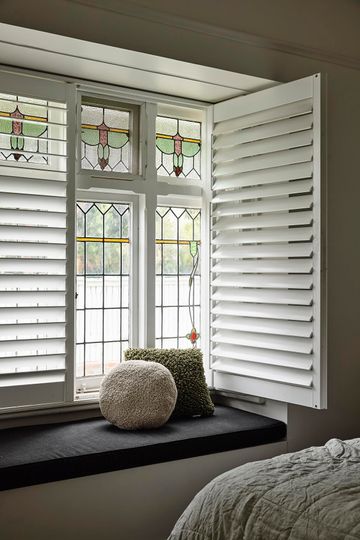
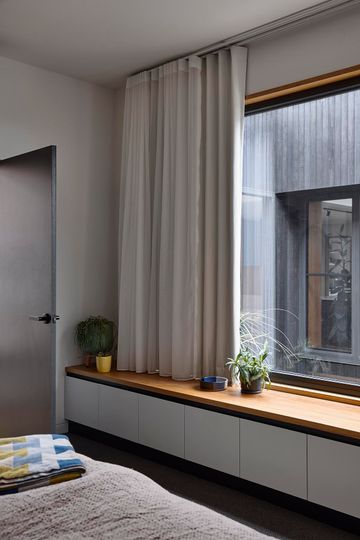
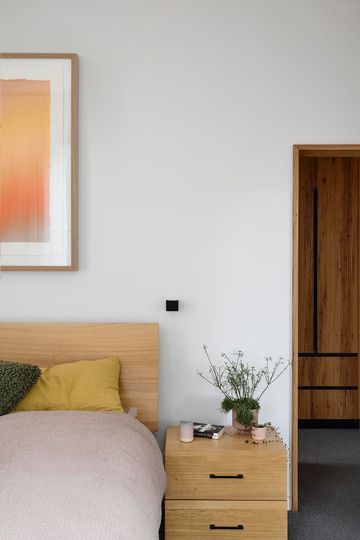
But, of course, not everything can stay frozen in time. The back of the house? Well, it was a different story. While the front was all about nostalgia, the rear was destined for a facelift to meet the needs of modern family life. A brand-new living area, bathed in natural light, was created. And here’s where things get clever—the addition of a north-facing sawtooth roof with highlight windows. It’s not just a design flex; it brings in buckets of sunshine. Who wouldn’t love a living area that’s practically glowing all day long?
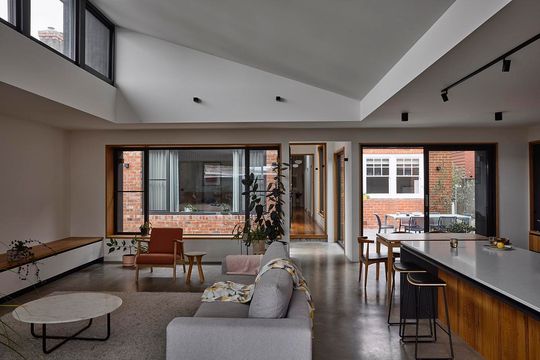
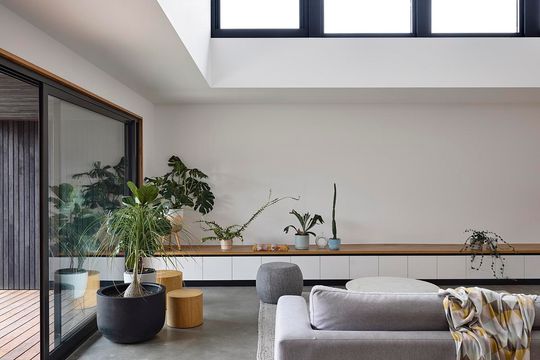
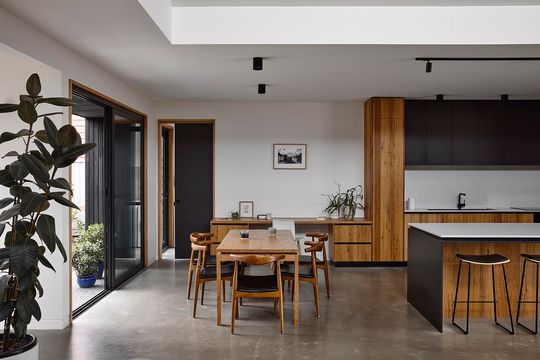
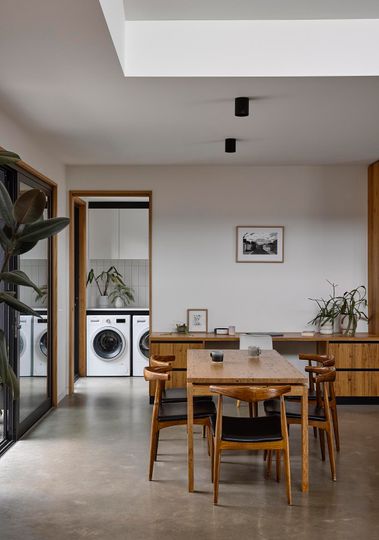
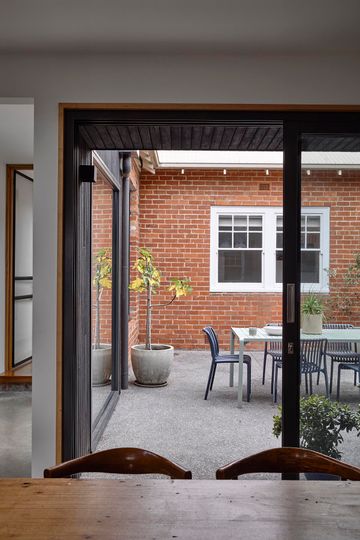
The exterior materials were chosen to pay homage to the original structure. Think bricks and timber claddings—traditional but fresh, with charcoal timber claddings adding that perfect bit of contemporary flair. And the cherry on top? The new addition is barely visible from the street. So while the house gets its modern upgrade, it keeps the local streetscape happy, with just a cheeky hint that there’s something new at the rear.
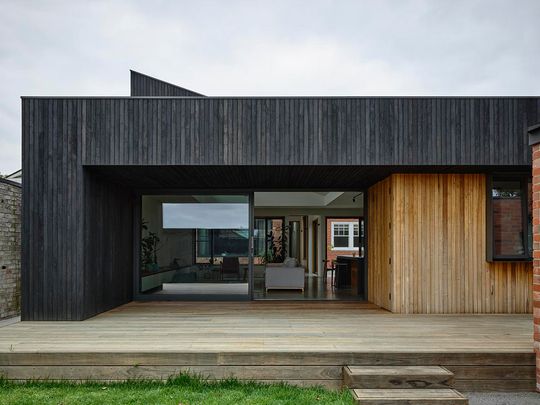
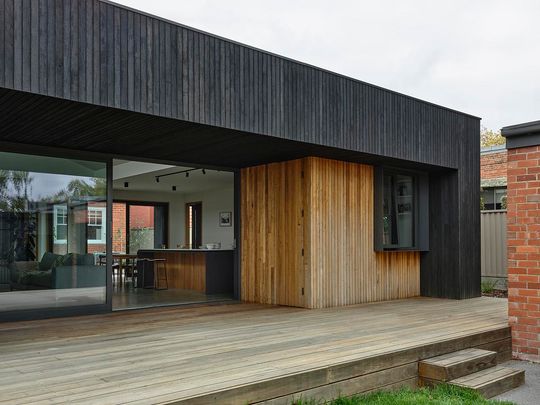
Now, let’s talk extras. The redesign didn’t stop at just sprucing up the living areas. Oh no. The family also scored a double garage with rear lane access (because who wants to reverse out onto a busy street?) and a music studio for good measure. Because every modern family needs a jam session, right?
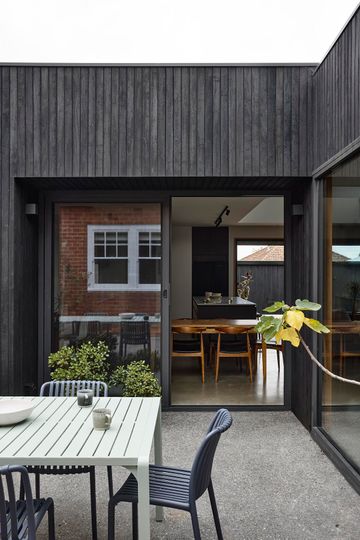
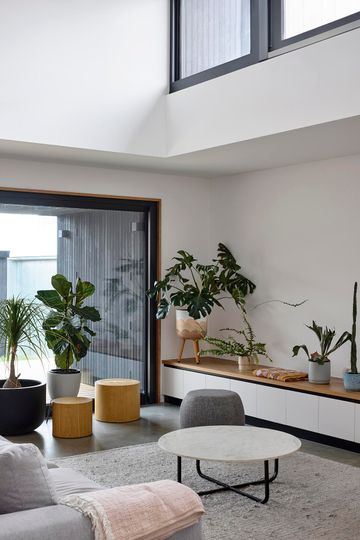
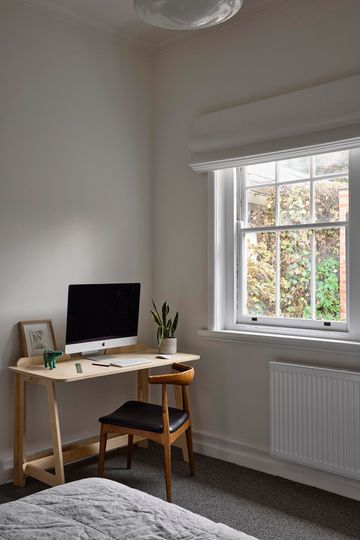
The Golden Point House is a celebration of contrasts—old and new, light and shade, charm and function. It’s a home that’s been reinvented for modern family living without throwing away its early 20th-century soul. It’s proof that sometimes, you can have it all. This little slice of history is far from forgotten. With Porter Architects leading the charge, this house has been pulled into the present day while keeping one foot firmly in the past. The result? A family home with a rich story to tell—one that’s only just beginning.
