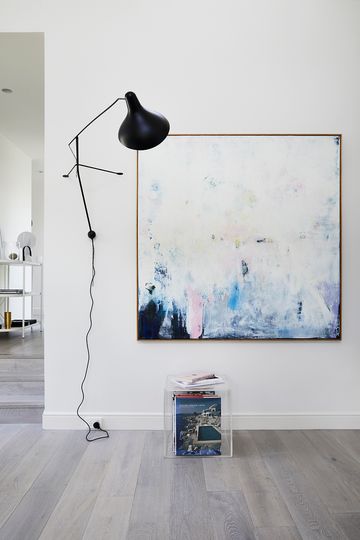There’s something undeniably cool about 70s architecture, and the Cromwell Residence in South Yarra is no exception. Perched in the heart of Wurundjeri Country, this classic 1970s townhouse has been given a whole new lease on life, thanks to the talented team at S R & O. And we’re here for it. This isn't your typical “gut the original and start from scratch” renovation – no, this is a thoughtful, minimal re-design that honours the home's original vibe while making it perfect for a growing family.
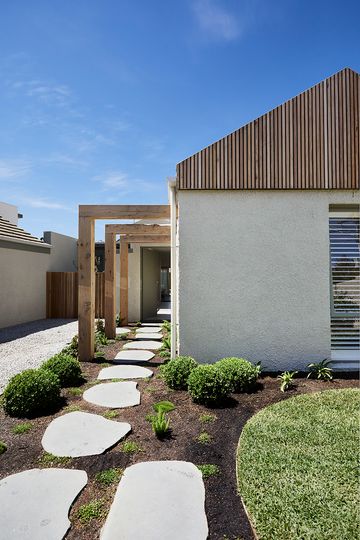
When you’ve got a home with as much charm as this one, why mess with it too much? That was the approach the designers took, enhancing the home's best features—like its timber detailing, gorgeous natural light, and breezy flow between spaces—while giving it some much-needed contemporary flair. They kept the home's 70s soul intact but elevated it with clever new touches. We’re talking fresh finishes, updated layouts in the kitchen, dining, and laundry areas, and the introduction of new doors and windows to let even more light in. Because who doesn’t love a light-filled space?
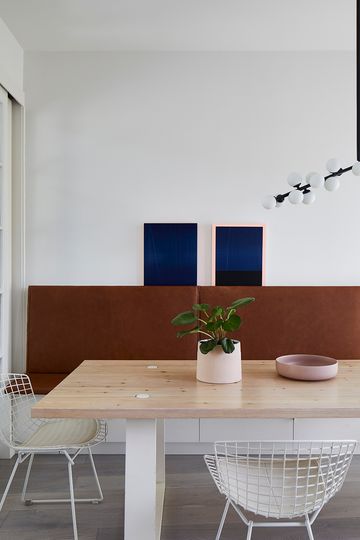
The client's brief was simple: make it functional, make it open-plan, and make it family-friendly. The original kitchen, dining, and living areas were a bit too boxed in and disconnected for the family’s needs, so the designers opened things up to create a space that feels connected and full of life.
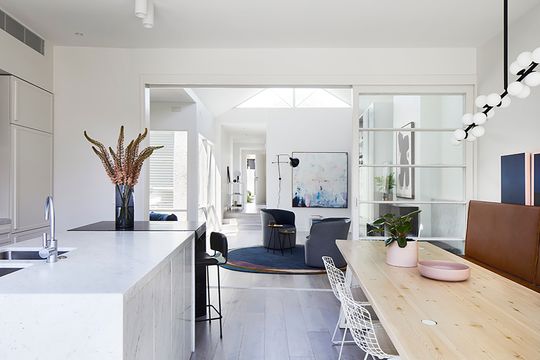
One of the best moves? Re-working the rear of the home so that the first thing you see when you step down into the living area is a stunning stone island bench with a view straight through to the lush courtyard outside. Talk about making an entrance! The kitchen and living areas are bathed in light, making them perfect for everything from lazy Sunday breakfasts to lively family dinners.
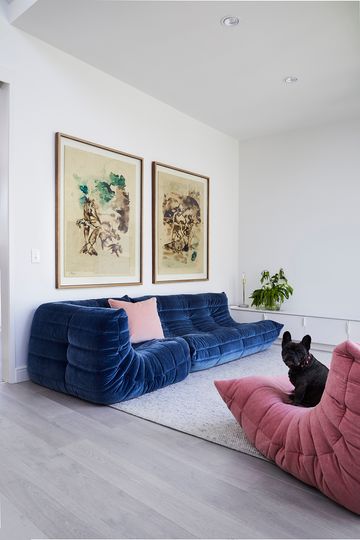
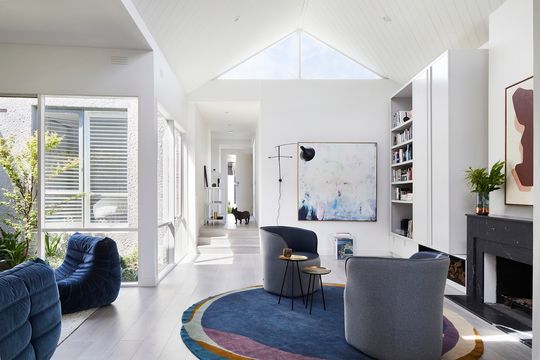
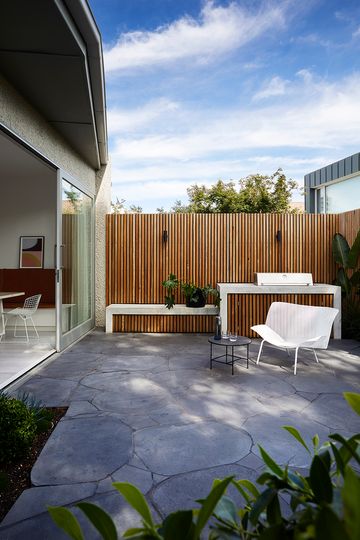
But don’t worry—the laundry didn’t get left behind. Tucked neatly behind the kitchen, it’s hidden from view but still easily accessible. Oh, and there’s a bonus—there’s even a little bar area at the end of the kitchen walkway. This clever layout keeps the space feeling open and bright without compromising on practicality.
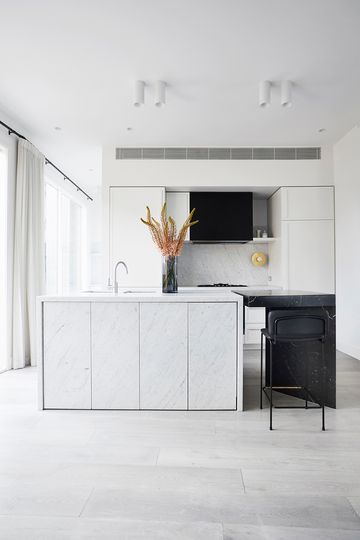
Now, let’s talk buildability. As with any renovation, there were a few challenges along the way—chief among them, the quirky 70s floor plan. None of the walls are parallel, thanks to the unusual shape of the site, which made the layout of new walls and joinery a bit of a puzzle. But the team nailed it (literally). They even marked out key elements, like the kitchen island, on-site so the clients could walk through and make sure everything felt just right before construction started. It’s all about those details.
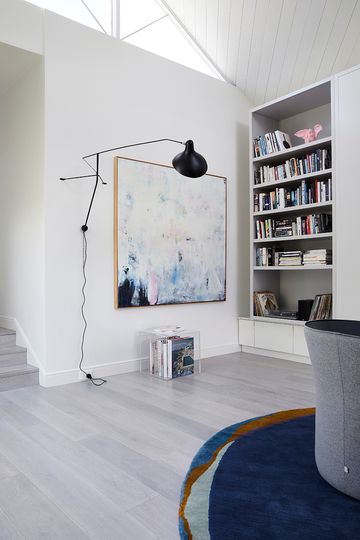
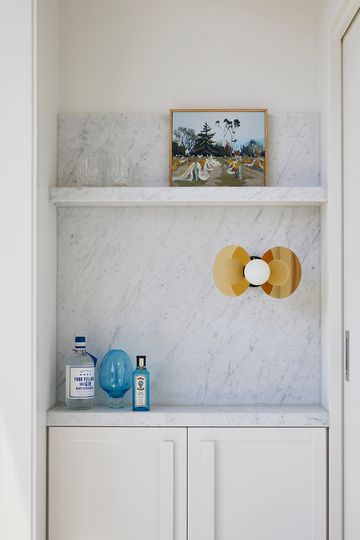
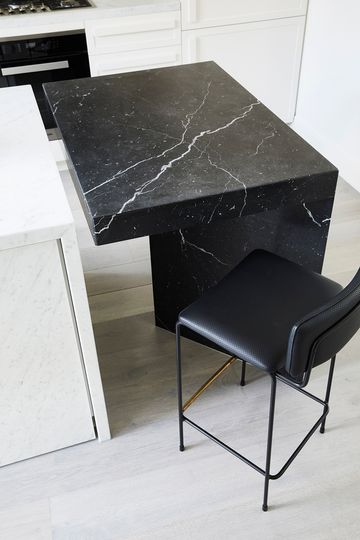
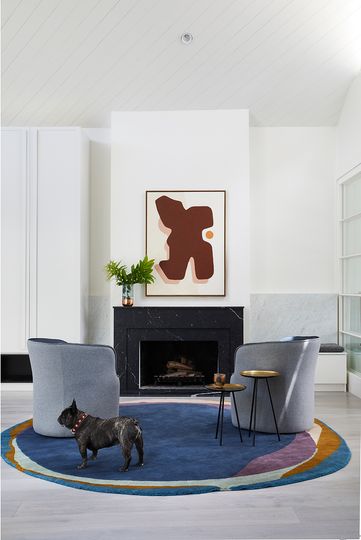
The result is a home that effortlessly blends contemporary style with subtle 70s and Scandinavian design touches. The new joinery and furniture bring a modern edge, while the original 70s charm still shines through. It’s the best of both worlds—retro cool with a fresh, functional twist.

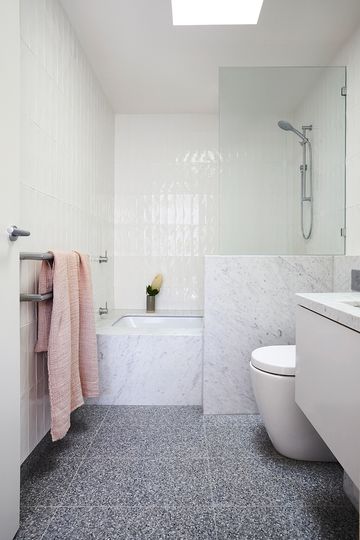
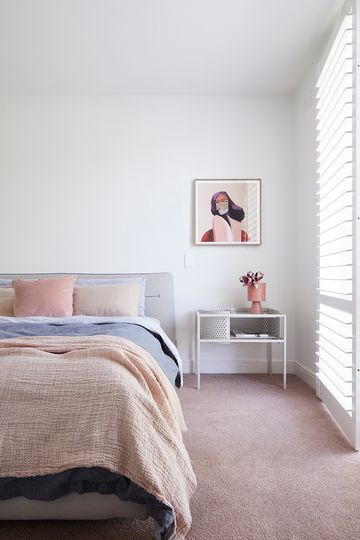
If you’re into renovations that respect a home’s past while giving it a bright future, the Cromwell Residence is a prime example. It’s proof that sometimes, with a little love (and a lot of clever design), you really can have it all.
