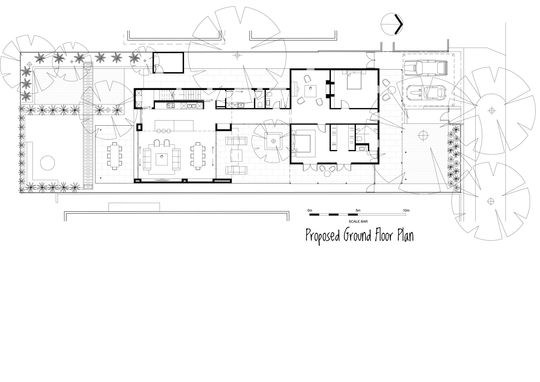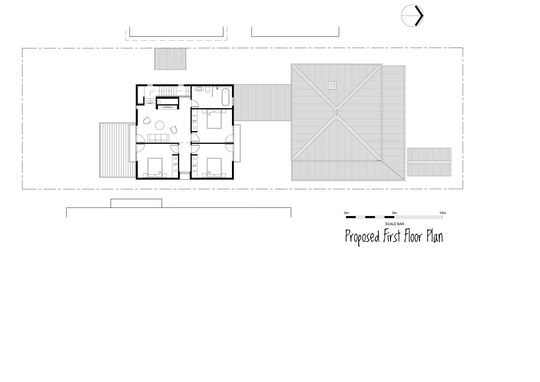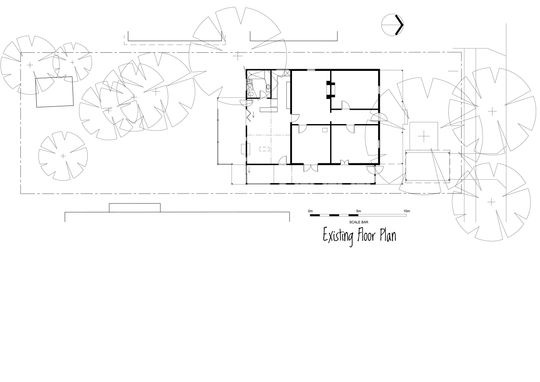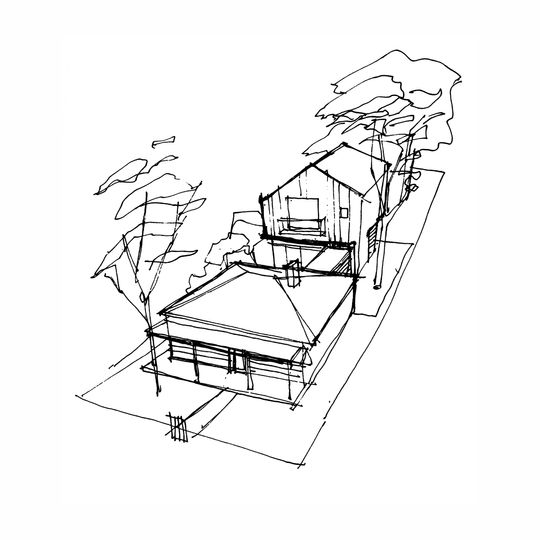Renovating a heritage cottage can be a balancing act, but The Paperbark, by Coveney Browne Architects strikes the perfect harmony between preserving history and introducing modern comforts. The original character of this heritage home has been lovingly restored, while unsympathetic 1980s additions have been replaced with thoughtful new elements...
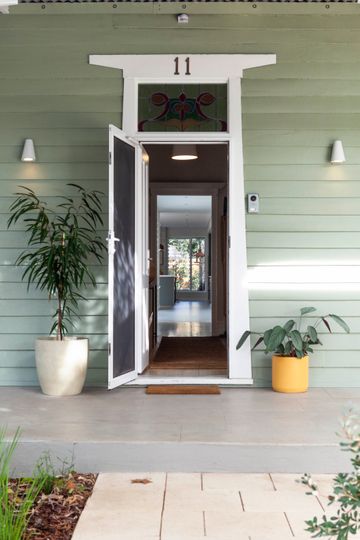
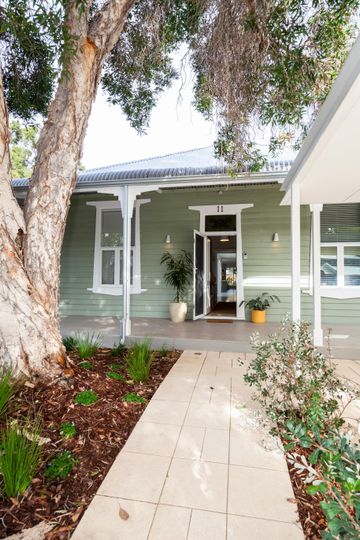
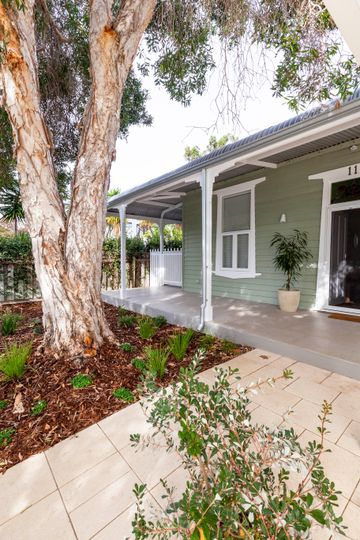
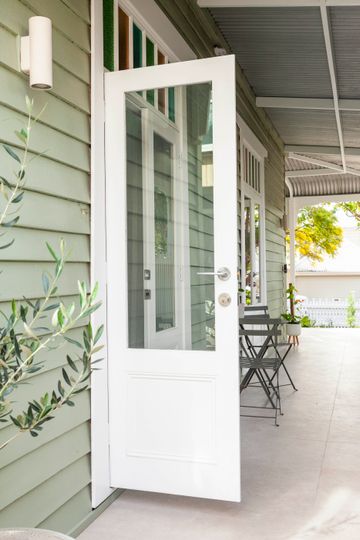
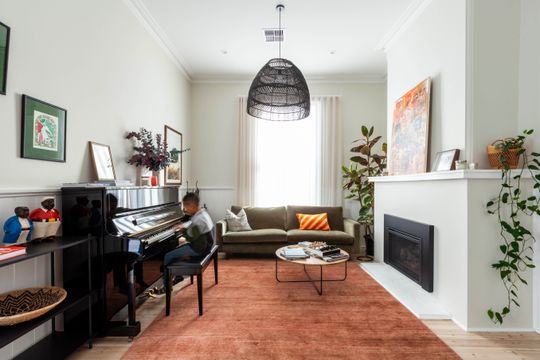
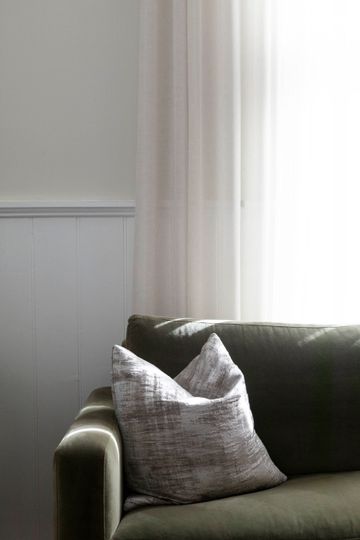
A white picket fence replaces the high wall that once hid the cottage. This change not only creates a warm entrance but now allows you to appreciate the heritage facade from the street.
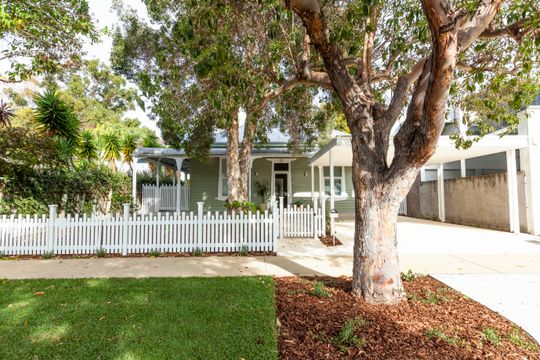
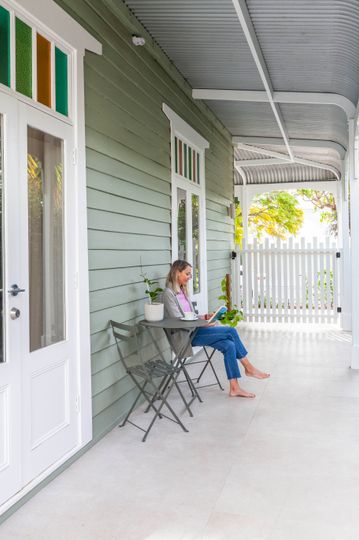
The cottage itself has been transformed into a serene master suite, complete with a home office and sitting area. French doors with colourful fanlights open onto a restored east-facing verandah, providing a private retreat for the parents.
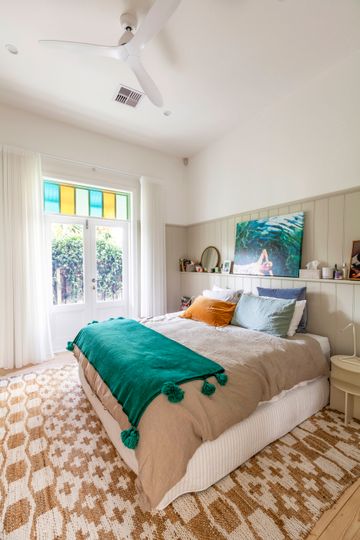
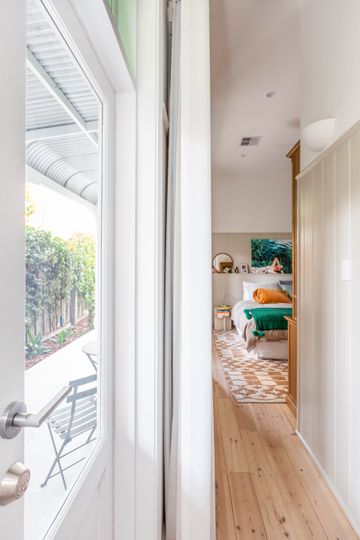
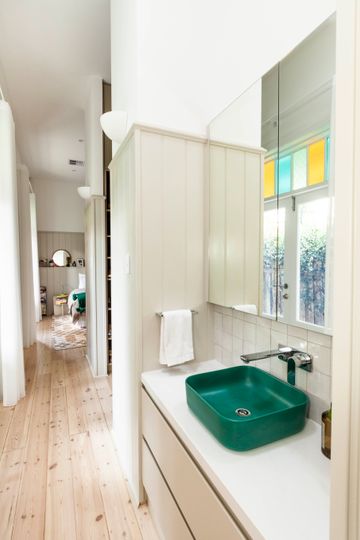
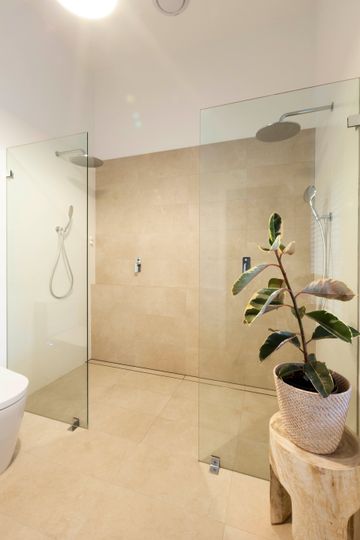
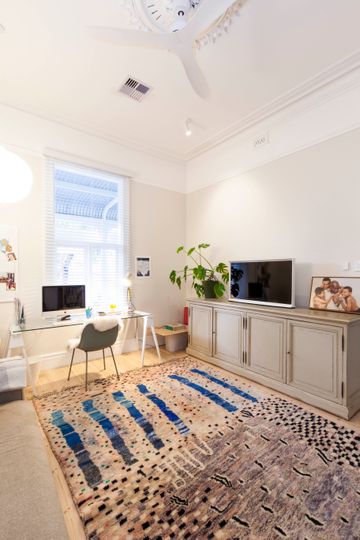
A new two-storey addition at the rear brings extra living space, bedrooms, bathrooms, and a children's activity room. This seamless extension is inspired by the natural beauty of two mature paperbark trees on the property. The green of gum leaves is woven into both the interior and exterior colour schemes, while the timber cladding of the new addition reflects the trees' creamy silver bark.
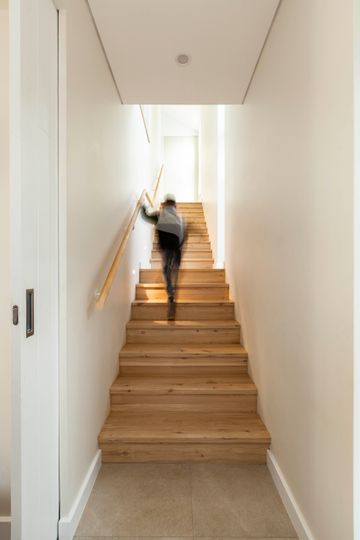
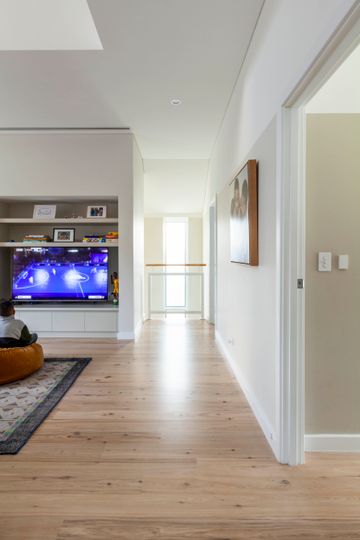
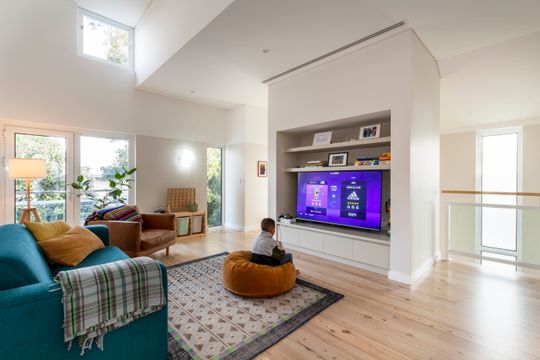
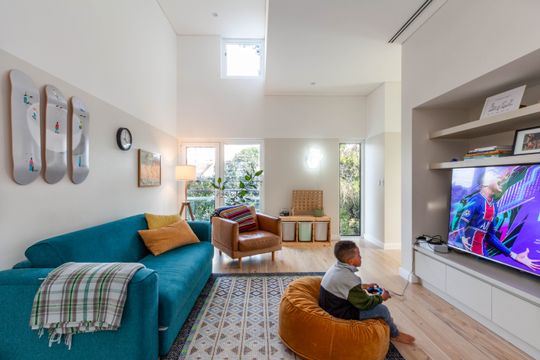
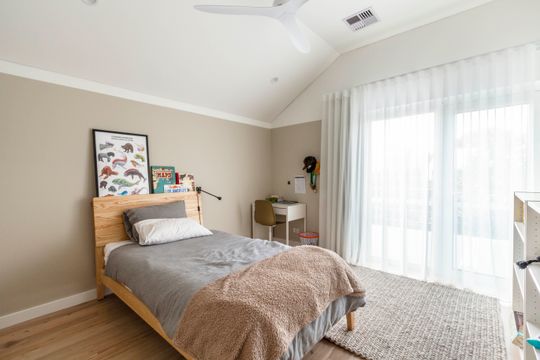
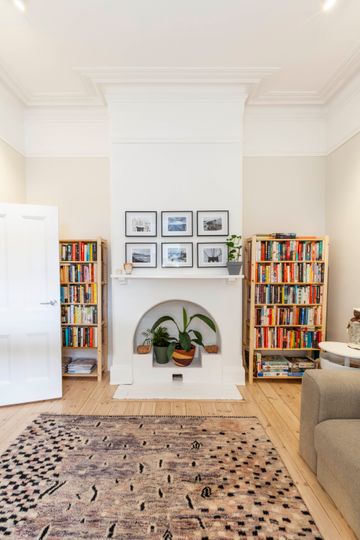
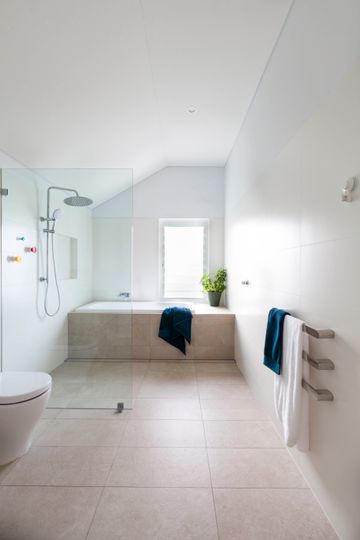
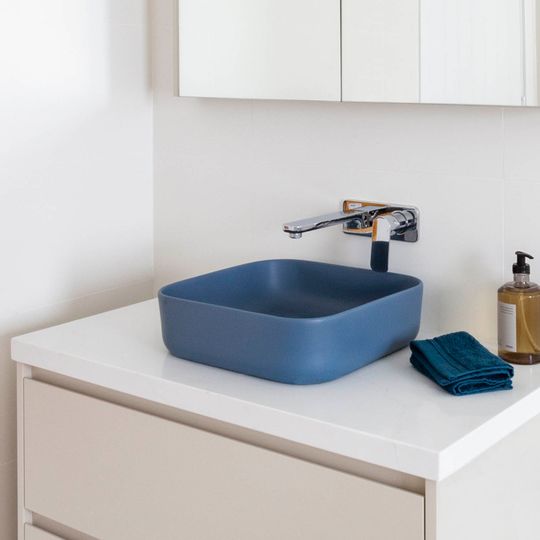
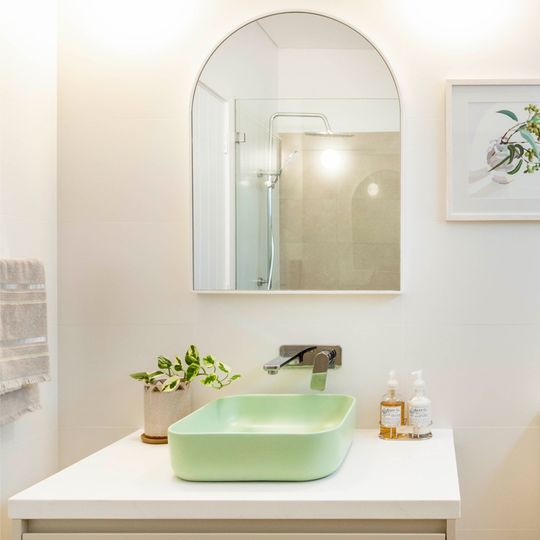
The original timber floorboards have been lightened with a limewash finish, a touch repeated in the new addition tying old and new together through materials and colour. Juliette balconies from the first-floor bedrooms offer views of the garden, adding a touch of romance to the home.
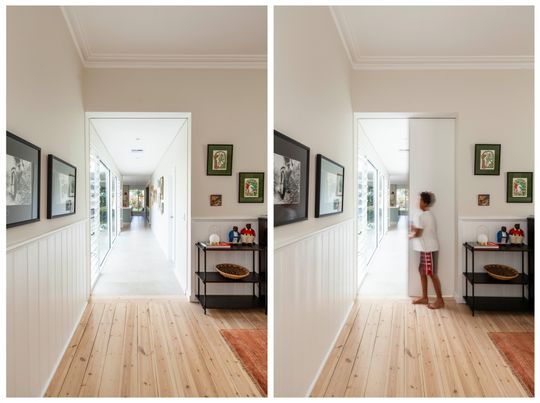
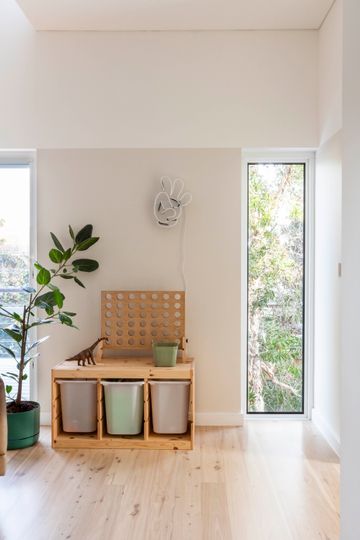
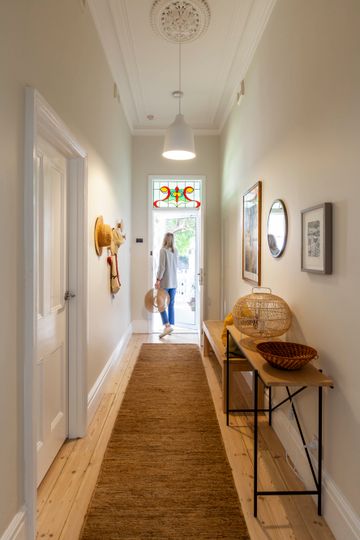
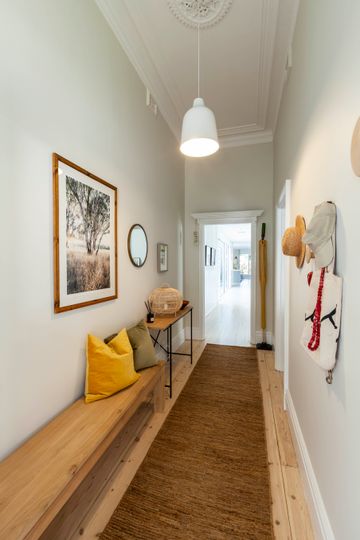
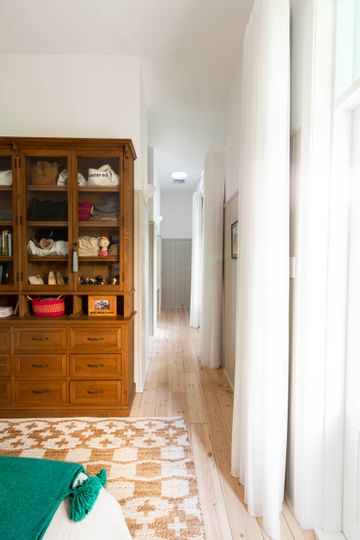
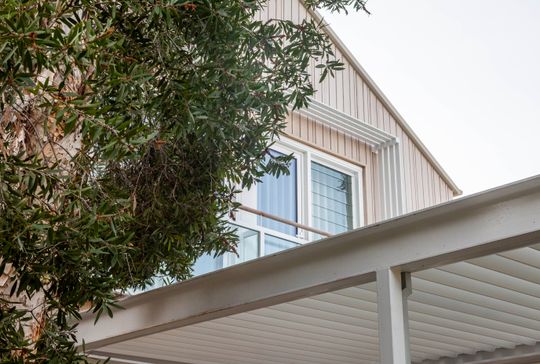
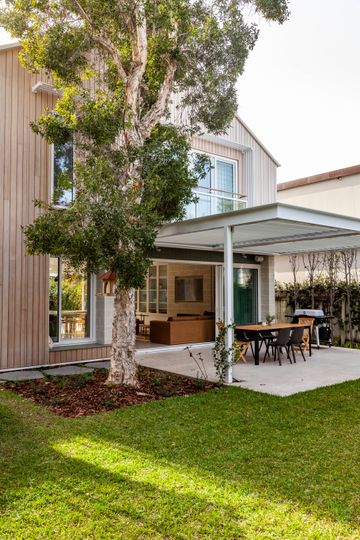
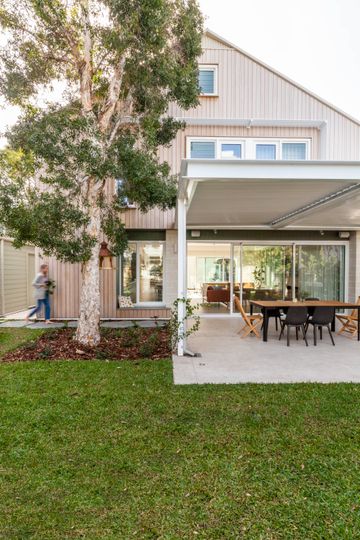
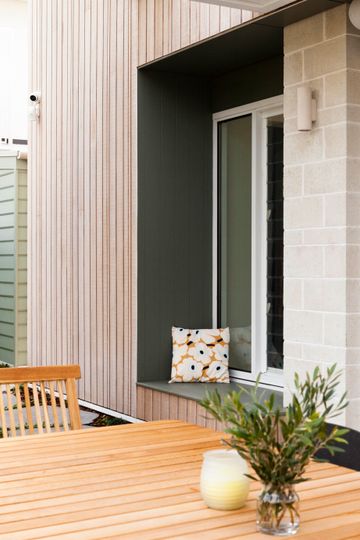
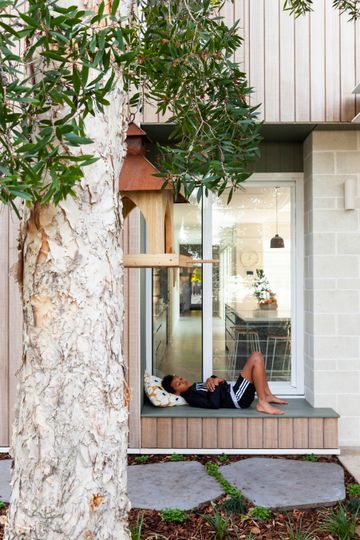
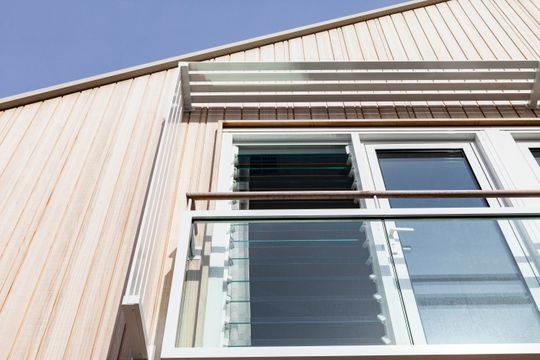
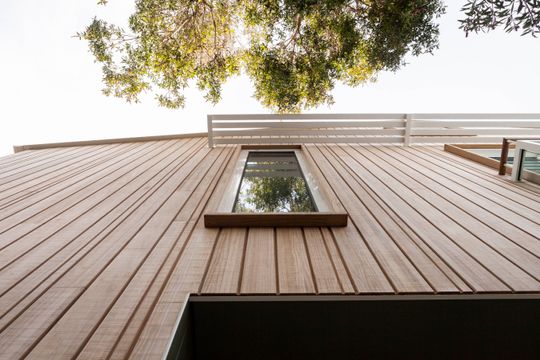
Between the old and new structures lies a north-facing solar courtyard, which floods the open-plan living and dining area with natural light and provides passive solar gain. This sunny spot becomes a cosy outdoor room in winter. A second alfresco area to the south, protected by a motorised pergola, ensures year-round enjoyment.
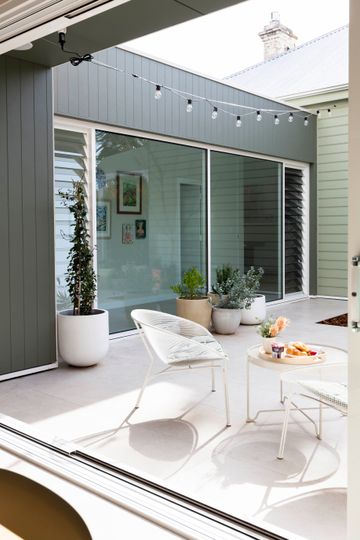
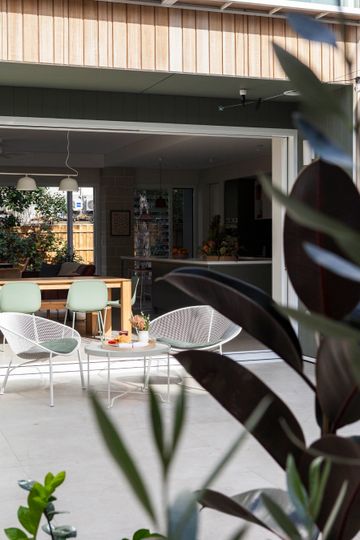
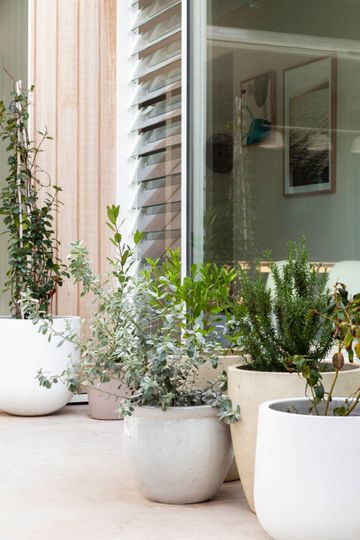
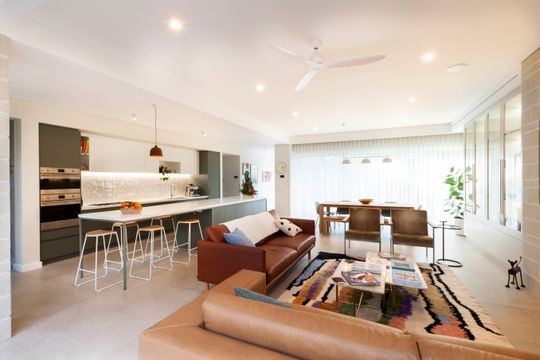
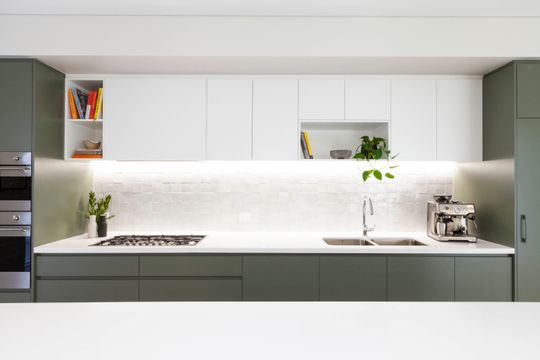
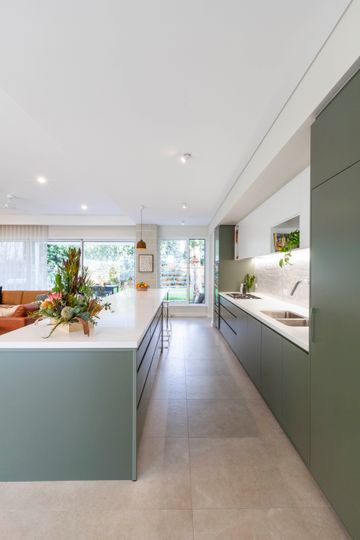
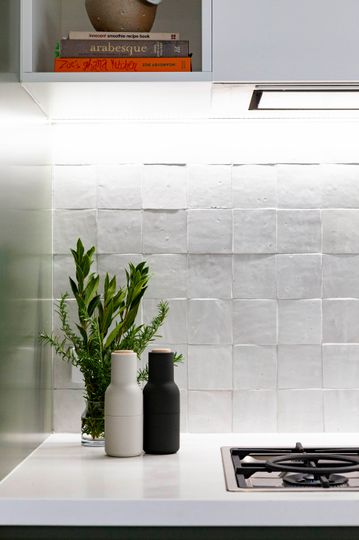
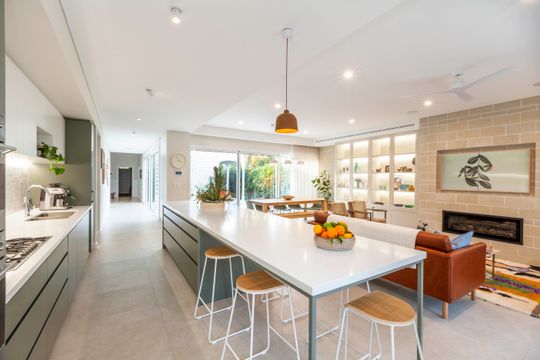
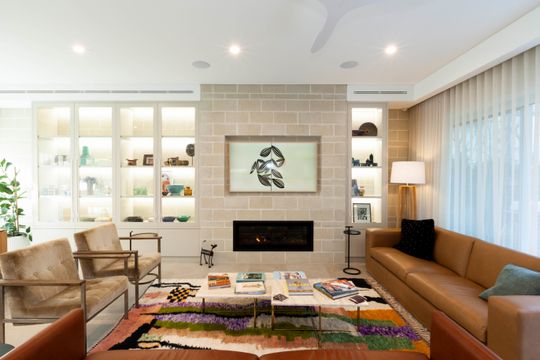
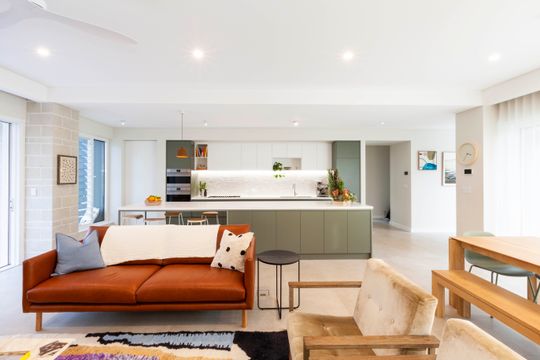
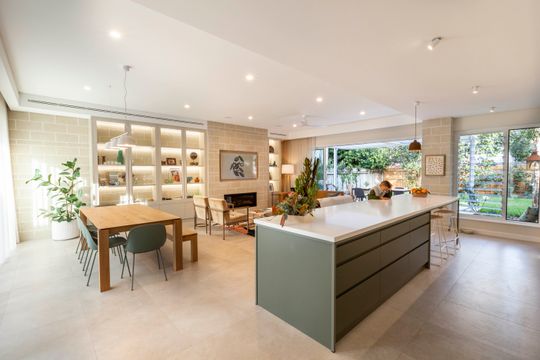
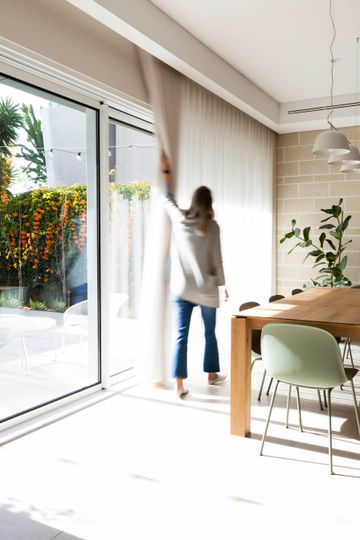
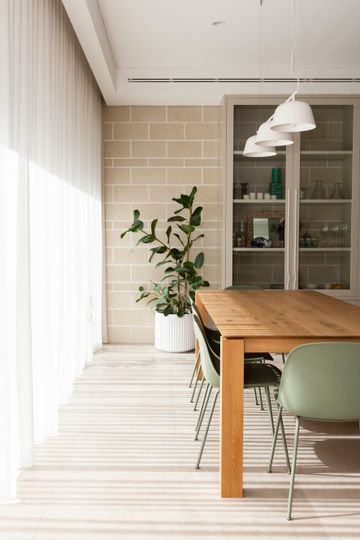
Large glazed sliding doors and a glazed gallery walkway seamlessly connect indoor and outdoor living spaces, linking the old and new parts of the home. This thoughtful design creates a smooth transition, marrying the charm of the original cottage with the functionality of the modern addition.
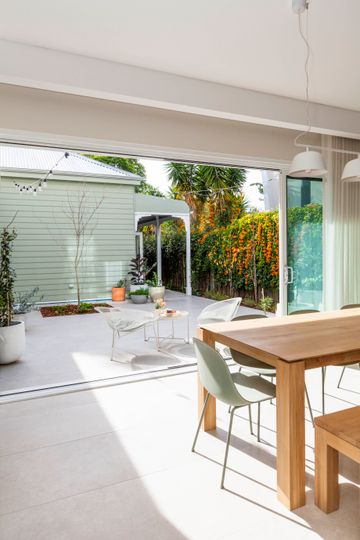
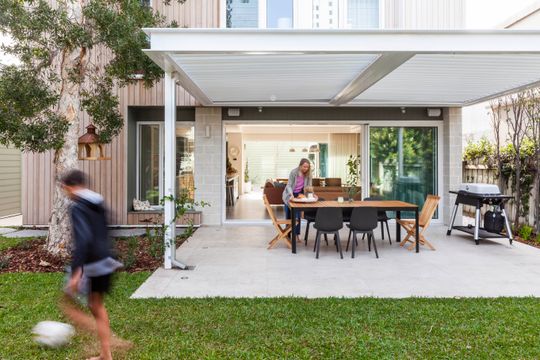
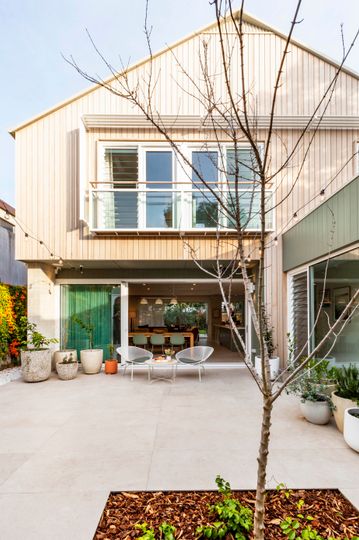
The Paperbark beautifully preserves the historical essence of the heritage cottage while introducing modern comforts and conveniences. Coveney Browne Architects have created a harmonious blend of old and new, offering a cosy, welcoming home that honours its past while embracing the future. This careful balance of history and contemporary design ensures that the home will continue to be cherished for generations to come.
