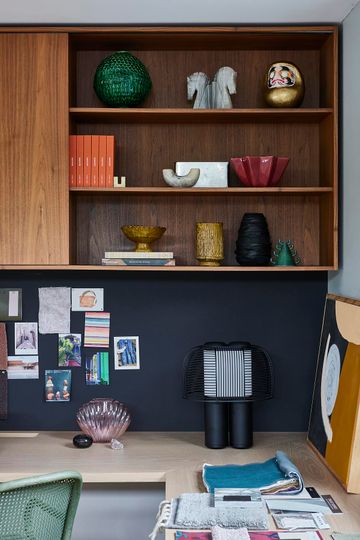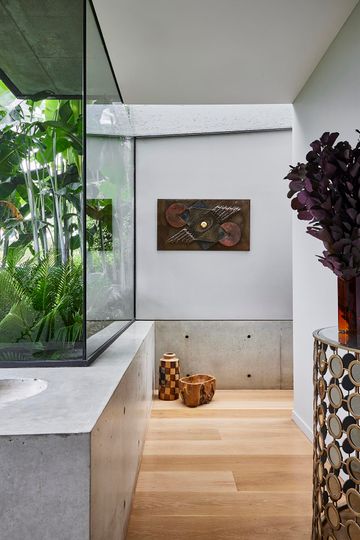After more than a decade, saying goodbye to your family home is no easy feat. But for interior designer Lara Ette, it was also an opportunity to document a space filled with love, memories, and thoughtful design. Waverley House, perched in the coastal suburb of Waverley on Gadigal Country, is not just a home—it’s a love letter to brutalist architecture, personal style, and a family’s journey.
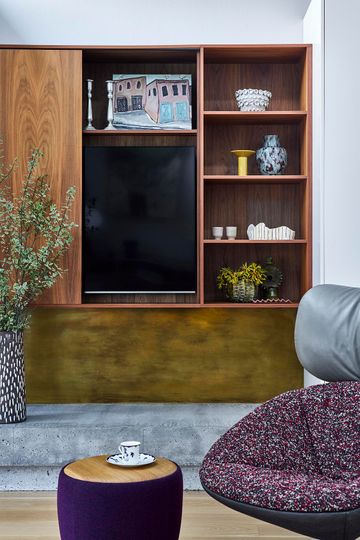
Back in 2012, Lara and her husband stumbled upon this brutalist gem after a year of house-hunting fatigue. Its concrete-lined walls and floor-to-ceiling glass were unapologetically bold—a rarity at the time. They were sold. Over the years, as their family grew (hello, two boys and a dog), so did the home’s character. Through meticulous cabinetry design, curated furnishings, and vibrant landscaping, Lara transformed the house into an expression of her interior design ethos.
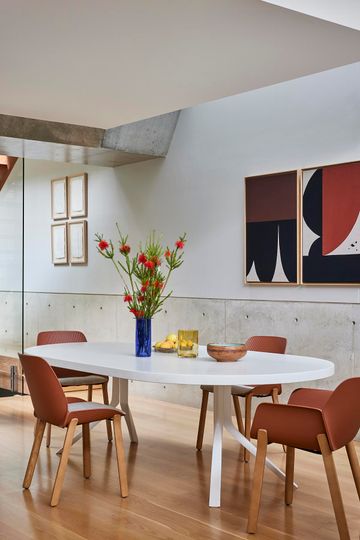
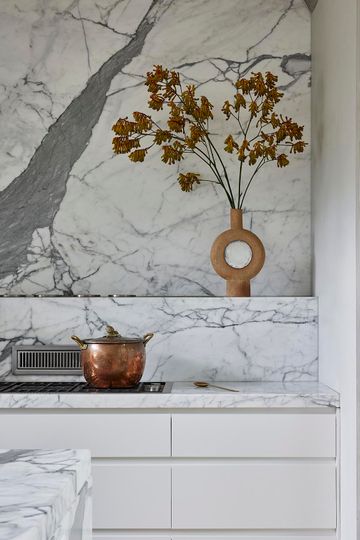
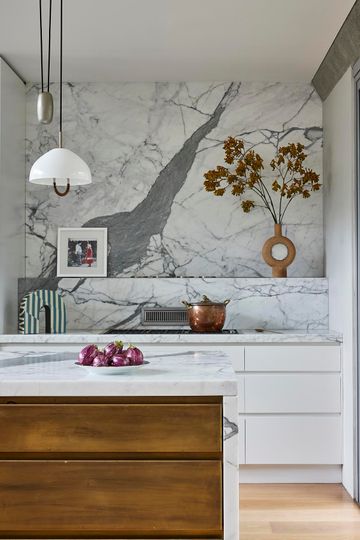
Lara’s personal style shines through in every corner of Waverley House. Think materials and furnishings that are unexpectedly juxtaposed but somehow perfectly cohesive. The garden? A dreamy fusion of Moroccan charm and Palm Springs cool. The house itself? A nod to Tadao Ando’s Japanese minimalism and the artistic spirit of Naoshima Islands. Waverley House wasn’t just a home; it was a living portfolio—a space where clients could walk away inspired.
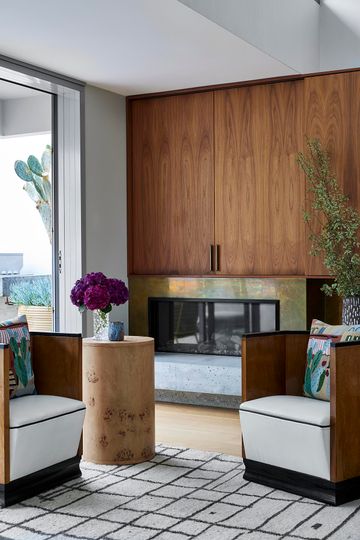
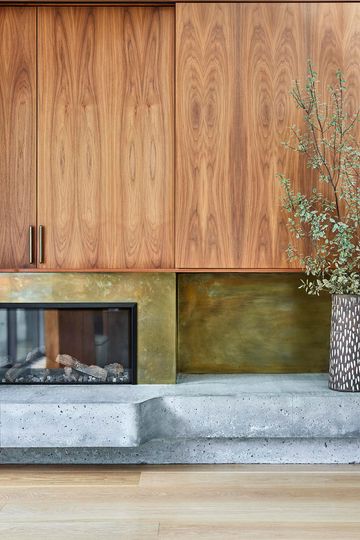
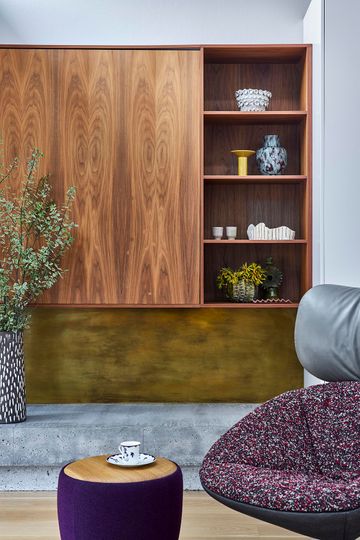
But Waverley House was more than design—it was the backdrop to Lara’s life. It was where she and her husband evolved from a young couple into parents. It held a decade of laughter, milestones, and quiet family moments. As they prepared to leave, Lara enlisted designer and stylist friends to help capture the house in its best light, injecting fresh perspectives into a space she knew by heart. The result? A photographic tribute to the beauty of a well-loved, well-lived-in home.
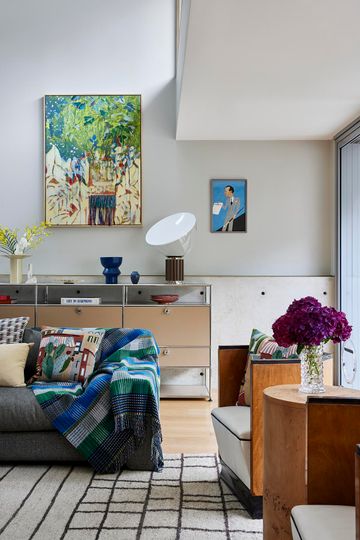
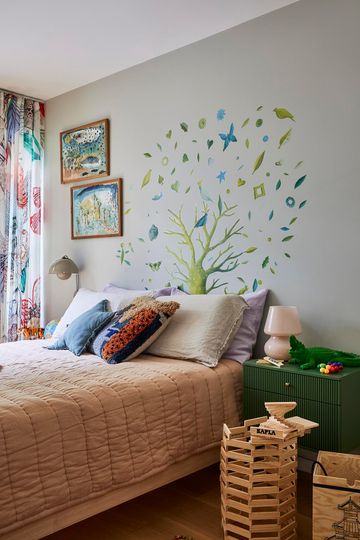
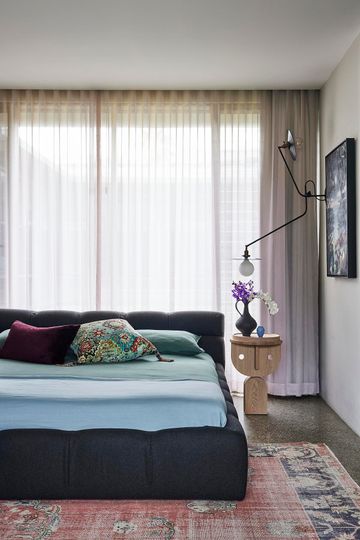
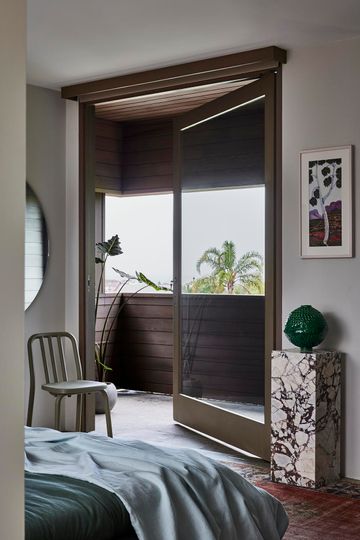
Now settled in Clovelly, Lara is designing her family’s next chapter. Lessons learned from Waverley House are shaping the new build, with an eye toward accommodating the family’s changing needs over the next few decades. If Waverley House was about curating a family nest, the next project promises to be about embracing new possibilities.
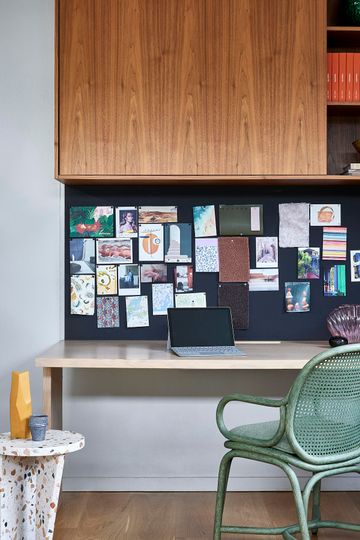
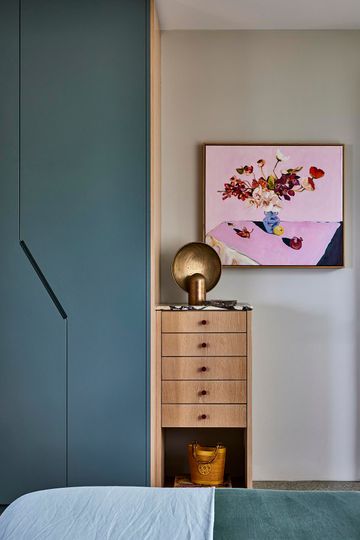
Waverley House is a reminder that great design isn’t just about aesthetics; it’s about creating a space that evolves with its people. And while this chapter has come to an end, the legacy of Waverley House lives on in the stories it holds and the inspiration it offers. Farewell, Waverley—you were a beauty.
