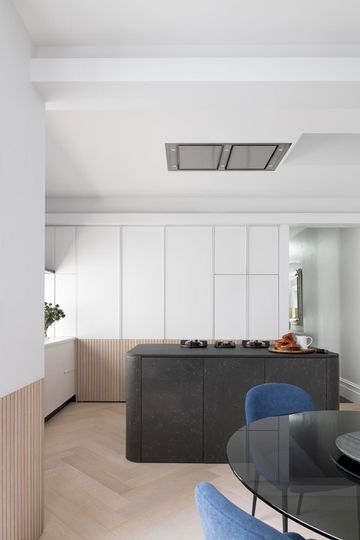Tucked away in Mosman on the land of the Borogegal and Cammeraygal people, this charming terrace house was a textbook case of unrealised potential. Despite two previous renovations, the home’s interior felt like a maze—disjointed, cramped, and begging for cohesion. Enter Studio Minosa, the design maestros tasked with transforming this historic property into a harmonious and elegant family retreat.
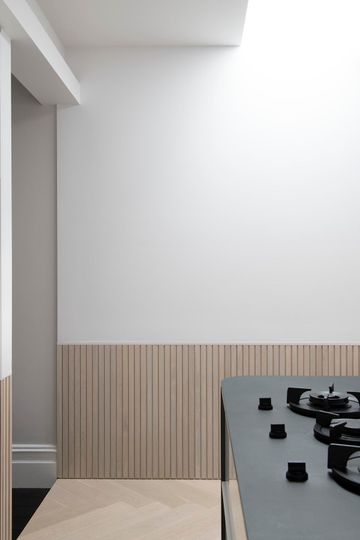
The owners envisioned a space that seamlessly combined function, beauty, and warmth—a place for family gatherings, culinary adventures, and entertaining friends. The home’s existing layout, however, was far from accommodating. Key living areas, including the kitchen, dining, and outdoor spaces, felt disconnected, hindering the flow of daily life. Studio Minosa’s approach was as thoughtful as it was daring. They began with a complete reimagining of the home’s layout, aiming to connect these fractured spaces.
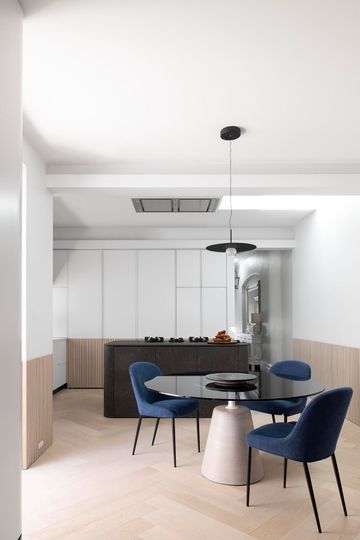
At the heart of the redesign was the kitchen, conceived not as a workhorse tucked away from view but as the beating heart of the home. Studio Minosa introduced concealed elements that could be revealed during meal preparation and neatly tucked away afterward. This allowed the kitchen to function like a piece of bespoke furniture—practical when needed, yet effortlessly elegant.
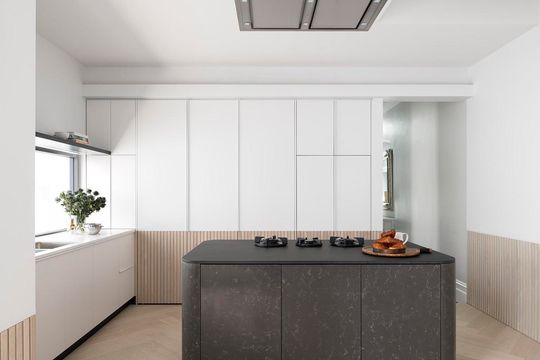
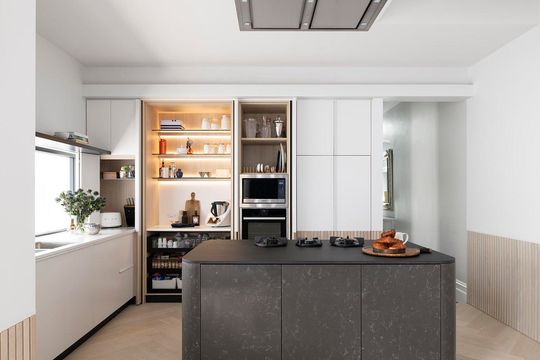
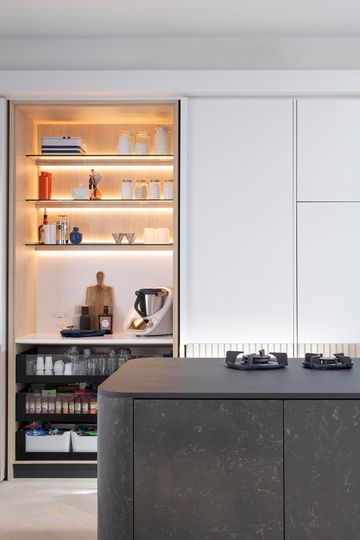
One of the most pressing challenges was the home’s limited access to natural light. Facing the perennial issue of inadequate northern light, Studio Minosa devised a clever solution: a splashback window on the southern wall. This small but impactful detail borrowed reflected light from neighbouring terraces, bathing the interior in a soft glow. Additional skylights were strategically placed to bring warmth and brightness into previously dim areas, creating an inviting ambience throughout.
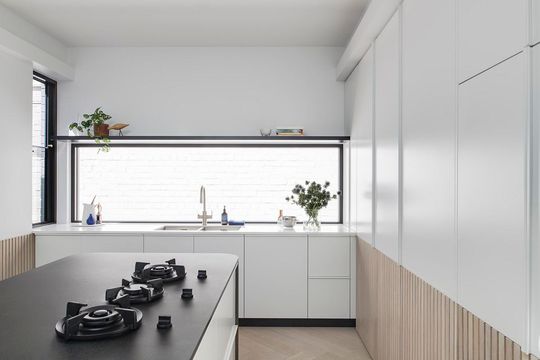
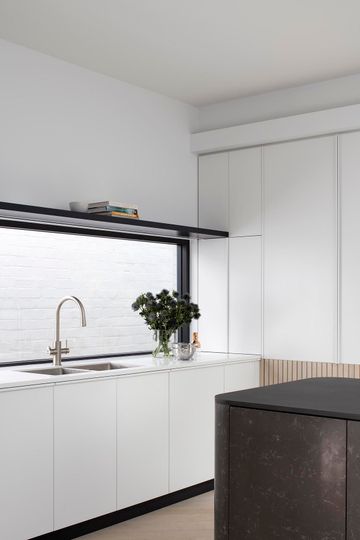
Studio Minosa also used curves to soften the home’s rigid lines and enhance the feeling of flow. Subtle arcs in walls and joinery guided the eye and made the space feel more expansive without adding square metres. It’s a masterclass in visual trickery and design finesse, proving that sometimes, the smallest shifts have the biggest impact.
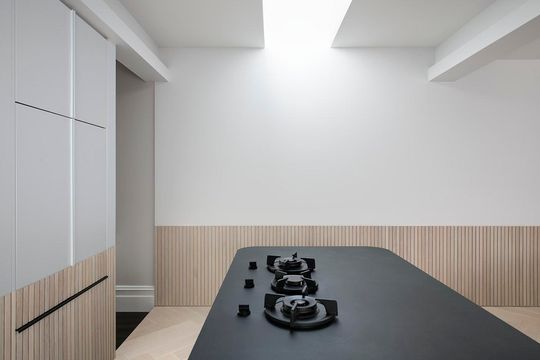
Honouring the home’s Victorian origins, Studio Minosa reinterpreted its ornate timber detailing with modern wood panelling. This thoughtful homage to traditional wainscoting tied the new design to the home’s historic charm while introducing a fresh, contemporary edge. The result? A timeless interior that celebrates the home’s history while embracing its future.
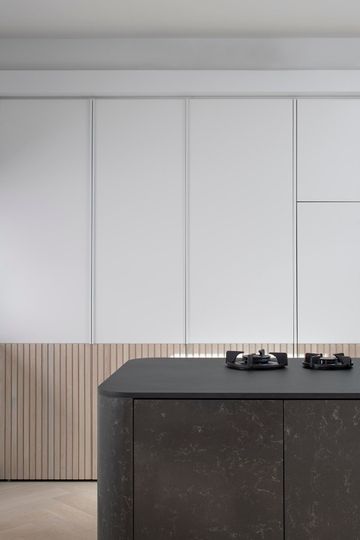
The redesigned Mosman Terrace is more than a renovation—it’s a complete transformation. Studio Minosa has turned what was once a fragmented, uninspired interior into a cohesive sanctuary. The interplay of heritage and modernity, function and form, creates a space that’s as sophisticated as it is welcoming. With its flowing layout, clever use of light, and meticulous attention to detail, the Mosman Terrace is a shining example of how design can elevate a home.
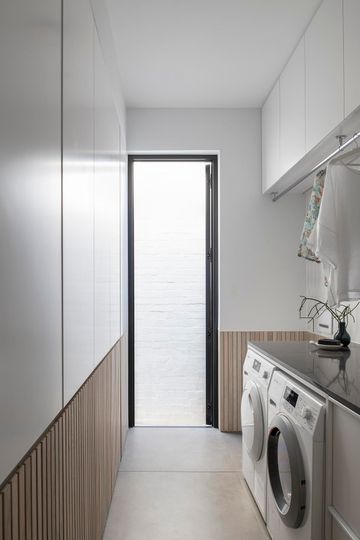
This project isn’t just about improving a house; it’s about enriching the lives of those who live within it. If you’re in search of inspiration for your next project, this Mosman gem proves that when history and innovation meet, the results can be truly extraordinary. Bravo, Studio Minosa—this one’s a masterpiece.
