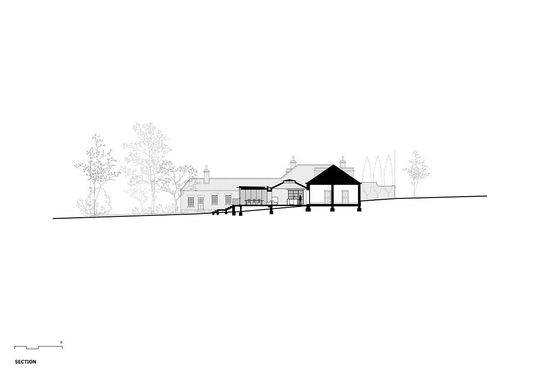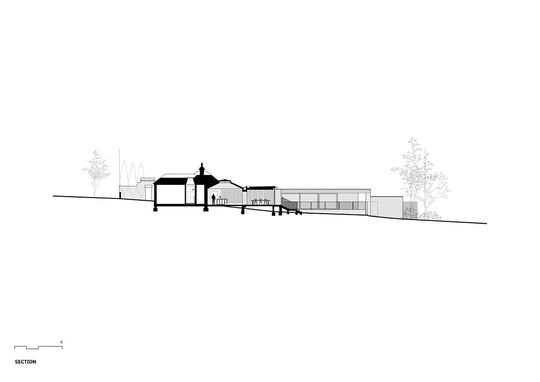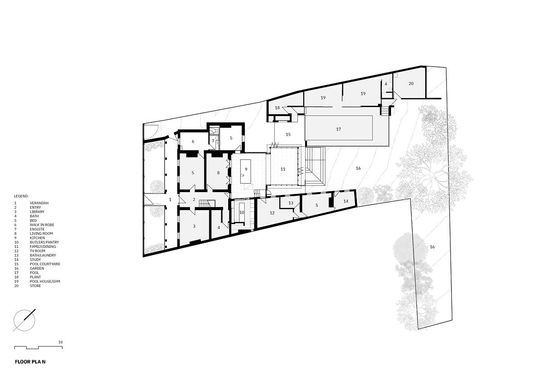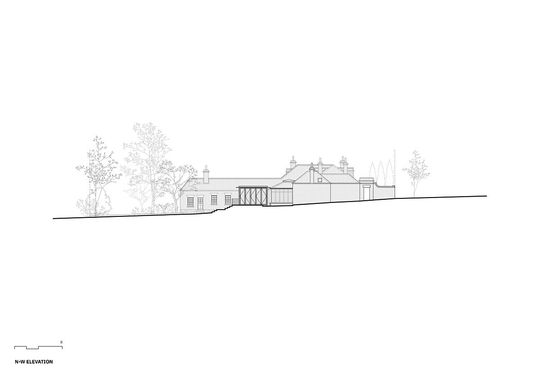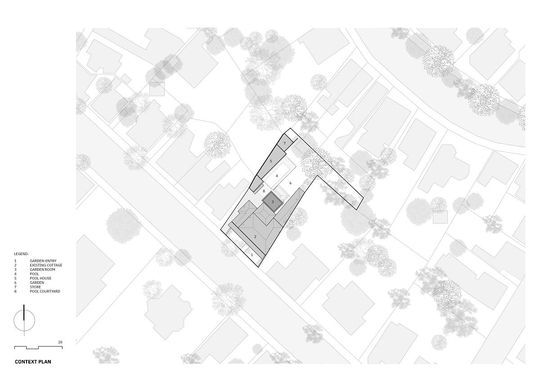Nestled in the heart of Battery Point, Hobart, on the land of the Muwinina people, Hanover Cottage has seen the world change around it since it was built in 1836. Now, nearly two centuries later, this heritage-listed gem has undergone a thoughtful transformation to meet the needs of a growing, multi-generational family, all while preserving its rich history and character.
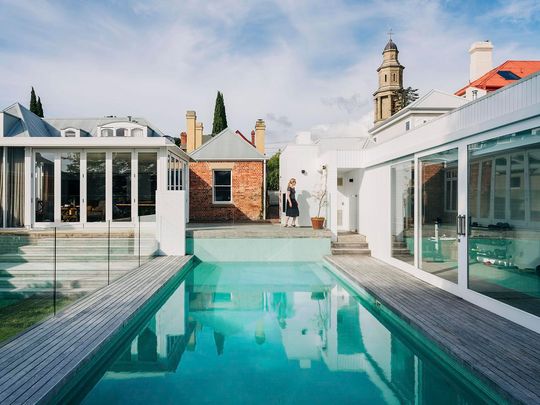
The challenge? Balancing the cottage's historic charm with the demands of modern family life, all under the watchful eye of the Tasmanian Heritage Council. Spoiler alert: it worked beautifully. The clever folks at Studio Ilk Architecture + Interiors managed to pull off a project that not only respects the building’s heritage but also brings it into the 21st century with style and grace.
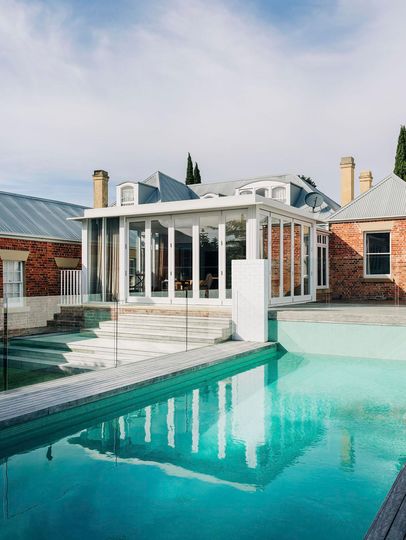
The owners of Hanover Cottage had outgrown the original layout. With four energetic children and elderly parents all living under one roof, the need for more functional space became clear. But here’s the catch: this isn’t a modern house where you can knock down a few walls and call it a day. This is a heritage-listed cottage. Every change had to be done delicately, ensuring that the history of the place remained intact while improving liveability.
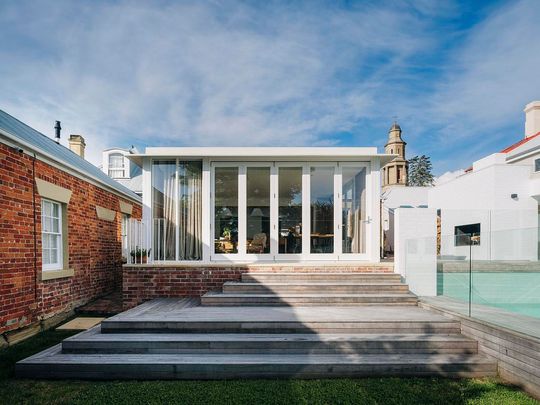
The solution was to add a new garden room that connects seamlessly with the existing home but feels like its own separate space. Think crisp white lines, bi-fold doors that open wide to let the outdoors in, and a layout that blurs the boundaries between inside and out. In fact, the bi-fold doors are open more often than not, thanks to the perfect orientation of the house and Tassie’s (sometimes) forgiving weather.
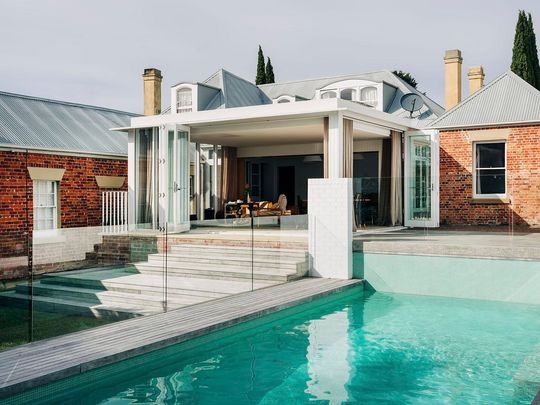
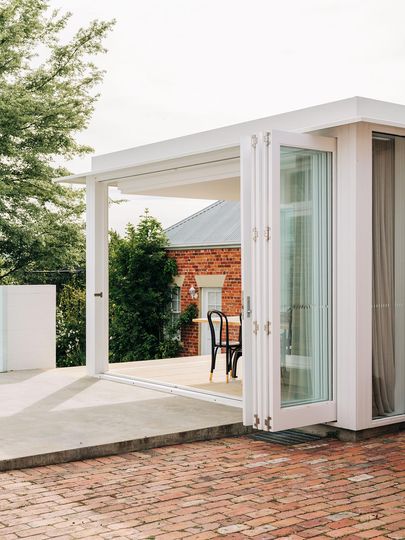
The original cottage’s unique L-shape remains untouched, allowing the new garden room to be subservient to the historic structure. This is not a heavy-handed addition that overshadows the original home—it’s a subtle, low-lying space with almost no solid walls. From nearly every angle in the garden, you can still catch glimpses of the original cottage, ensuring the new and old coexist in harmony.
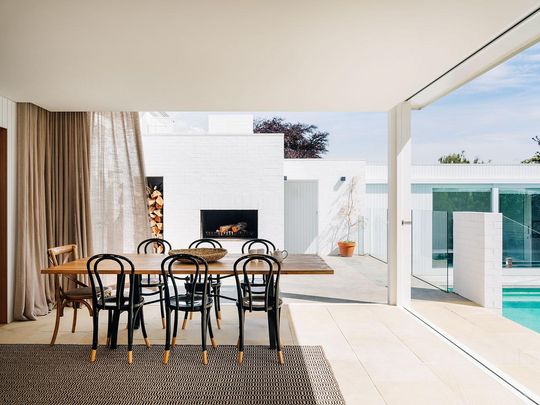
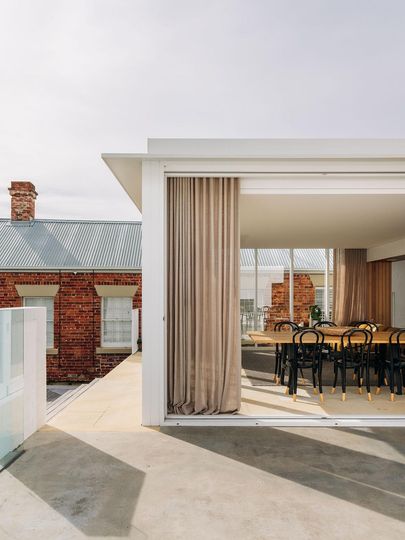
But don’t let the modest footprint fool you. This garden room is more than just an add-on; it’s the beating heart of the home, a space where the family gathers, connects, and enjoys the kind of open-plan living that today’s families crave. And with easy access to the garden and pool terrace, this space is perfect for entertaining, family chaos, or a quiet cup of tea in the morning sun.
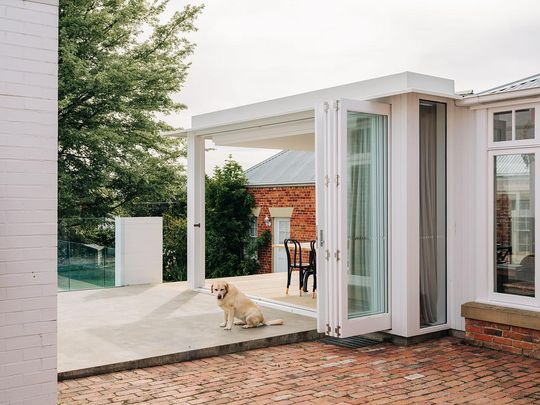
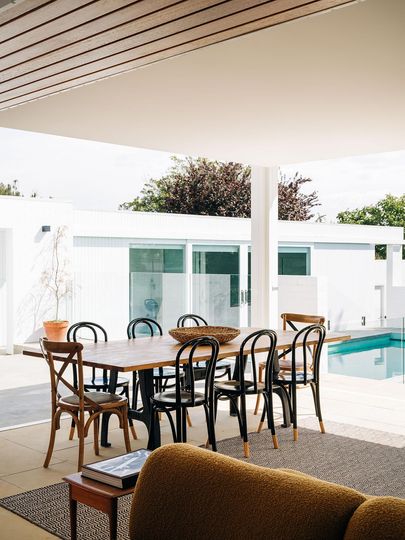
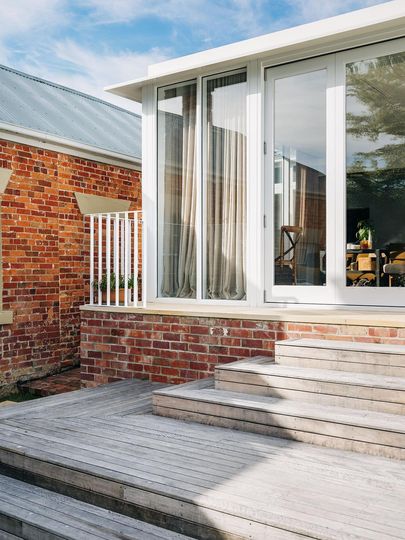
Here’s where it gets clever: rather than starting from scratch, the team embraced sustainability by reusing materials wherever possible. Bricks salvaged from an old outbuilding were repurposed as courtyard paving, and timber decking was reworked into the platforms leading from the garden room to the garden. These sustainable choices not only reduced waste but added a layer of history to the new space, making it feel like it’s always been part of the home.
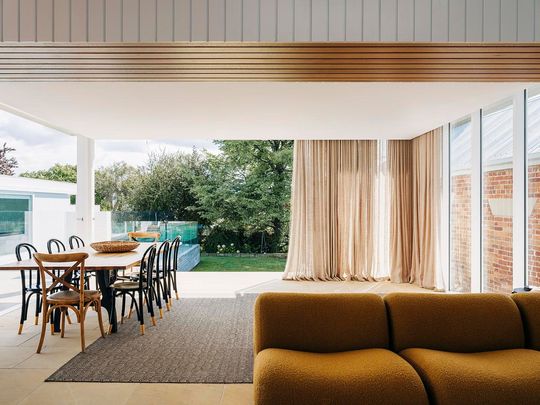
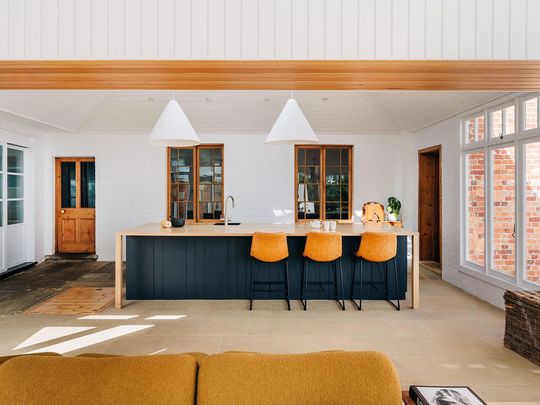
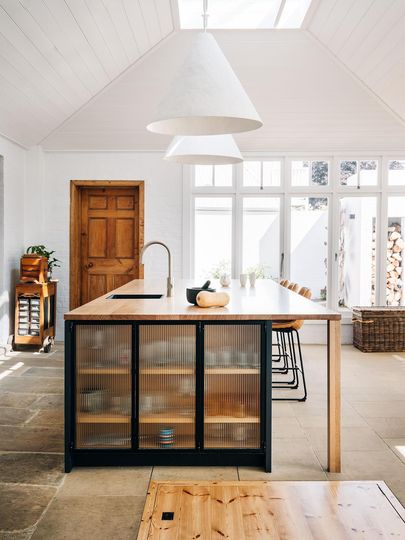
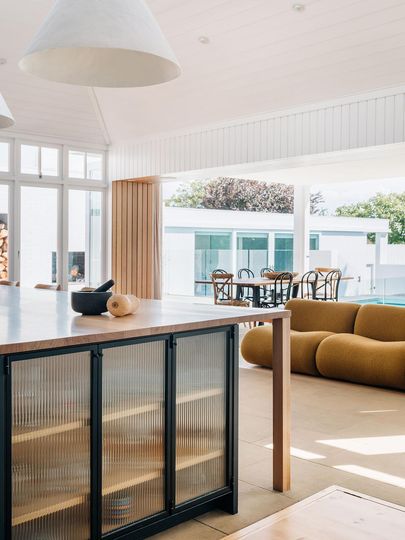
No renovation project is easy—especially one with heritage constraints—but this project was a real team effort. The homeowners had worked with Studio Ilk on a previous project, so trust and communication were already established. Add in the expertise of engineers, joiners, and a skilled builder, and you’ve got a recipe for success. Everyone was on the same page, ensuring that the construction was completed with care and consideration, all while the family remained living on-site.
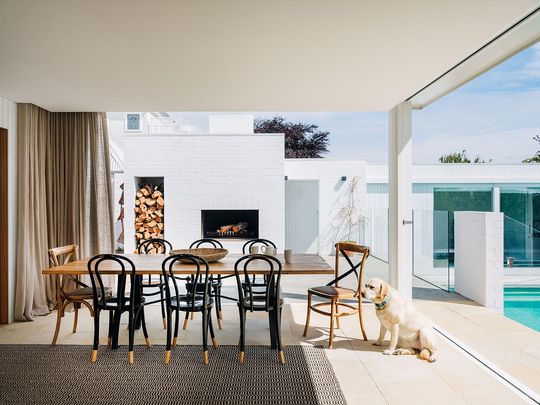
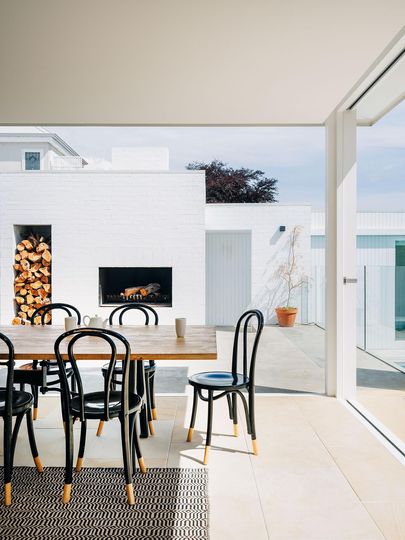
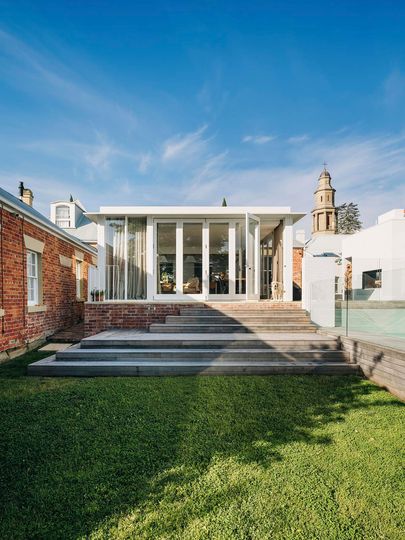
The team managed to create a space that enhances the family’s quality of life without sacrificing style or functionality. The new addition might be small in size, but it’s made a huge difference, bringing warmth, light, and a sense of connection to a home that’s truly loved and lived in.
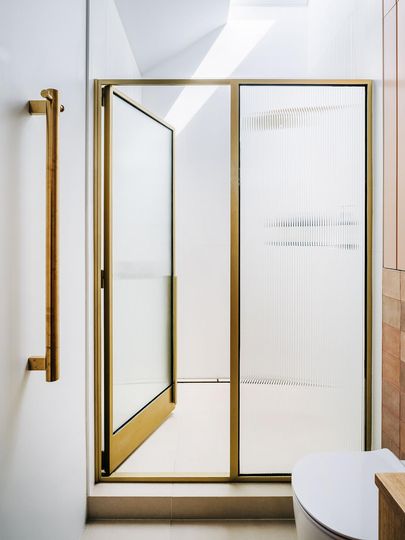
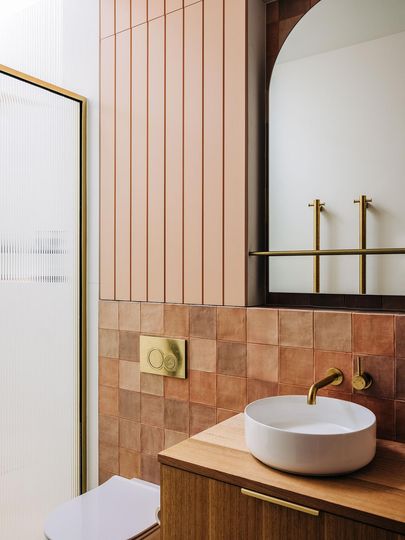
In the end, Hanover Cottage is a testament to what’s possible when heritage and modern family needs are carefully balanced. It’s a home that honours the past, embraces the present, and sets the stage for many happy years to come. A little slice of history, lovingly adapted for today’s Tassie life.
