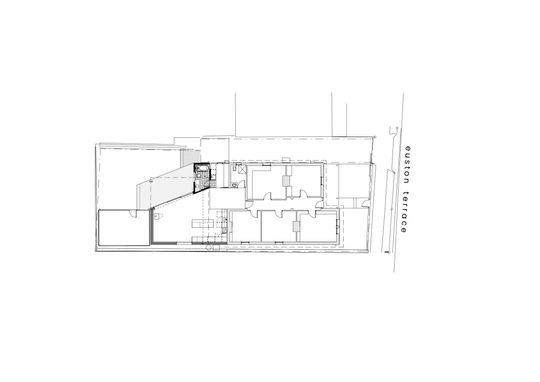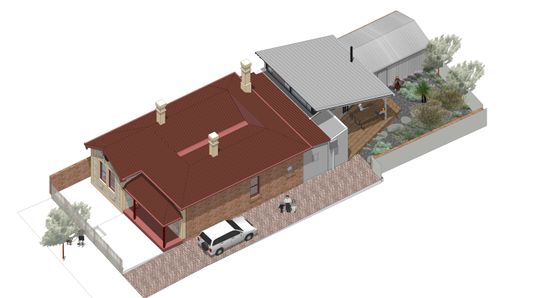In the bustling suburbs west of Adelaide, on Kaurna Land, a modest single-storey villa has undergone a remarkable transformation. Once a simple family home, this residence has been extended and reimagined to create a comfortable, eco-friendly haven that perfectly balances modern living with environmental consciousness.
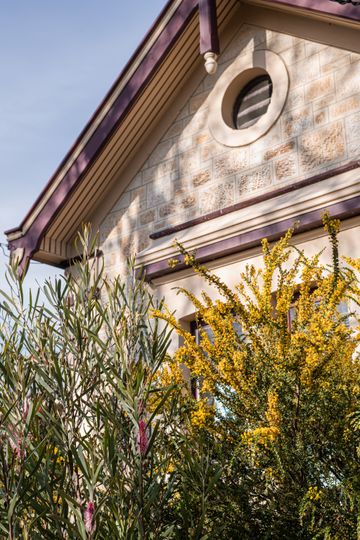
The original house, built many years ago, received a modest renovation in the 1990s. Back then, the previous owners added a bathroom and laundry to the rear of the home. However, this renovation came with an unintended consequence: the kitchen was separated from the backyard, making it less connected to the outdoor space that so many of us cherish.
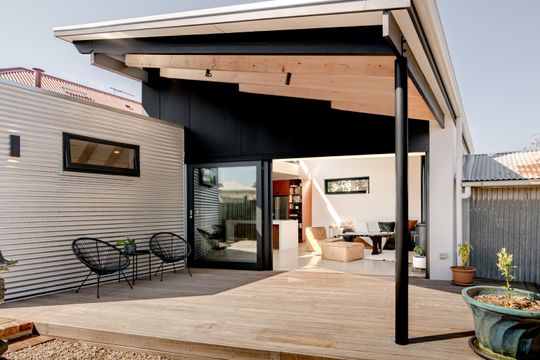
Fast forward to today, and the new homeowners wanted to create a more family-friendly environment. Their vision was to reconnect the home with the backyard while also incorporating sustainable design elements. Enter Jon Lowe, the architect and interior designer behind Western Magic, this stunning transformation.
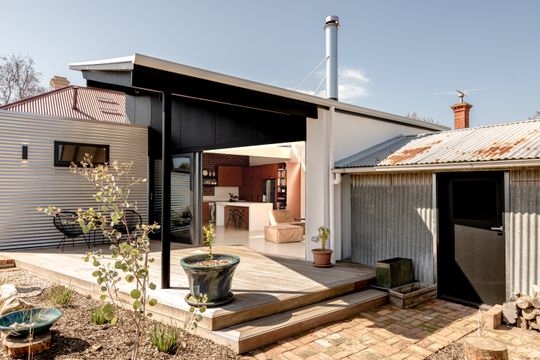
One of the standout features of the new design is the placement of the kitchen and living room. These essential spaces have been moved deeper into the block. This change not only makes the most of the available space but also creates a seamless connection between indoor and outdoor living areas. Large sliding doors and high-level windows facing north-east flood the space with natural light and offer easy access to the yard. The exposed timber structure adds a warm, natural touch to the design, creating a cosy yet modern atmosphere. It’s the kind of space where you can imagine spending lazy Sunday mornings with the family or hosting dinner parties with friends.
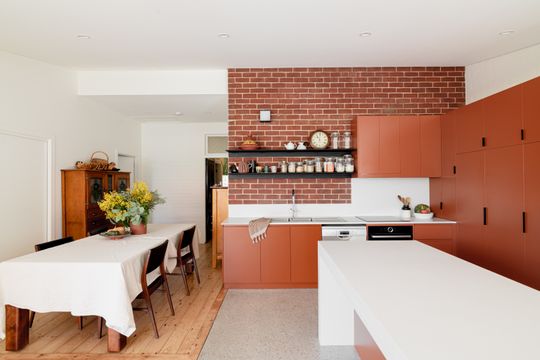
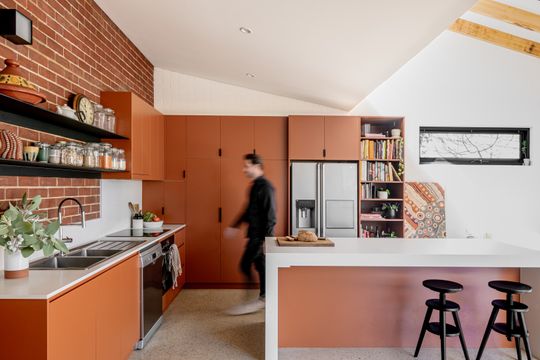
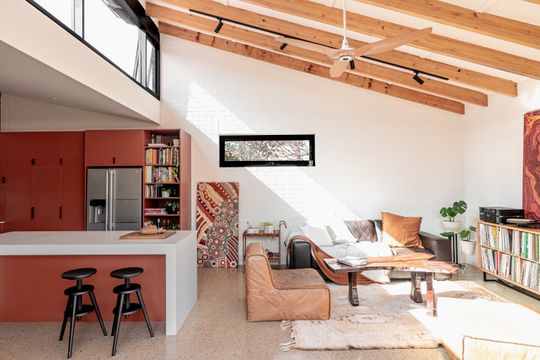
Sustainability was a key consideration in this project. Rather than knocking down and starting from scratch, Jon Lowe’s design cleverly recycles and upgrades the existing structure. This approach not only reduces waste but also preserves the character of the original home. To keep the home cool in summer and warm in winter, the design includes passive cooling features. Cross ventilation allows fresh air to flow through the home, reducing the need for air conditioning. The polished concrete floors and insulated double brick walls act as thermal mass, absorbing and slowly releasing heat to maintain a comfortable temperature year-round.
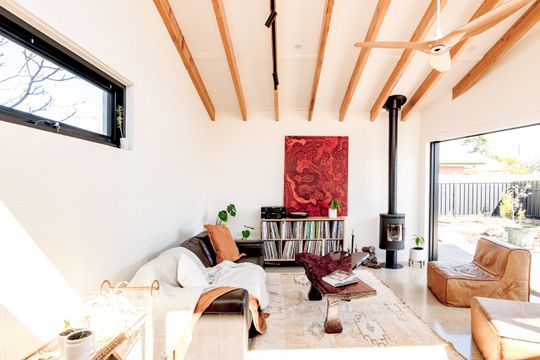
The choice of materials further enhances the home’s eco-friendly credentials. The ceiling is finished with Durrapanel, a sustainable material known for its durability and thermal efficiency. The timber rafters and window frames add warmth and character, while the new polished concrete slab features electric-fired hydronic heating, providing cosy warmth underfoot without relying on energy-intensive heating systems. The new addition includes a second bathroom for the growing family, located conveniently next to the laundry. This thoughtful design ensures that the home remains functional and comfortable as the family’s needs evolve.
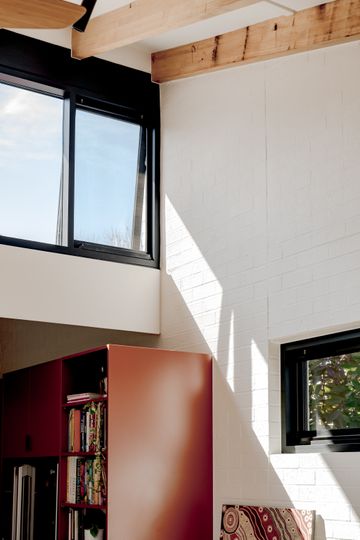
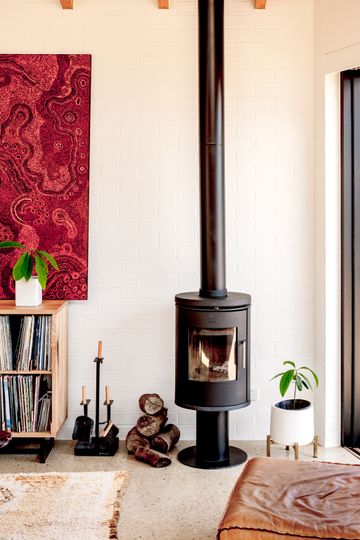
With an 80m² addition, this home has been expanded just the right amount—enough to provide extra space without overwhelming the existing structure. The result is a harmonious blend of old and new, where every element has been carefully considered to create a home that’s both beautiful and practical.
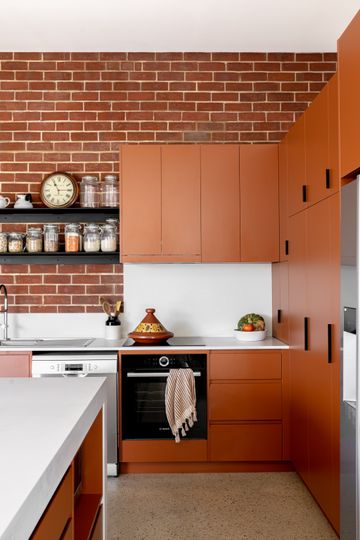
Western Magic demonstrates the power of thoughtful design. By reimagining an existing structure, Jon Lowe has created a home that not only meets the needs of a modern family but does so in a way that respects the environment. This villa has been transformed into a place where memories are made and cherished. Whether you’re dreaming of your own renovation or just love seeing how others have transformed their spaces, this project is sure to inspire.
