Nestled in the heart of Fitzroy’s urban jungle on Wurundjeri Country is Big Gore, a home that might seem unassuming from the outside, but step inside, and you'll find a space that's anything but ordinary. Designed by Tom Robertson Architects, Big Gore masterfully blends the old with the new, creating a warm, inviting, and functional family home…
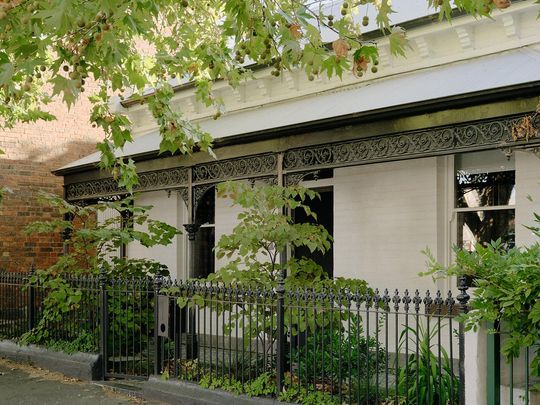
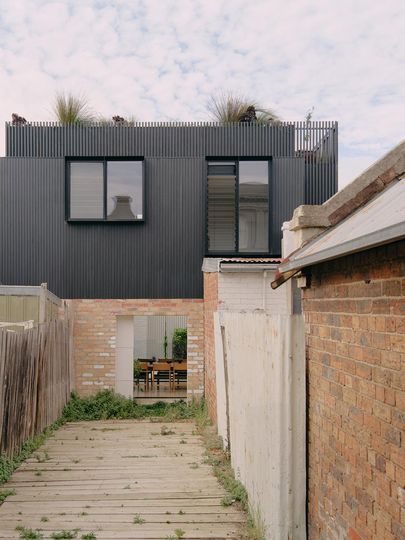
One of the most striking features of Big Gore is how it plays with contrasts. Imagine walking into a house that feels both intimate and social, warm and cool, open to the outside world yet perfectly private. It's a delicate balance that makes this home feel just right for every occasion, whether you're hosting a big family gathering or enjoying a quiet night in.
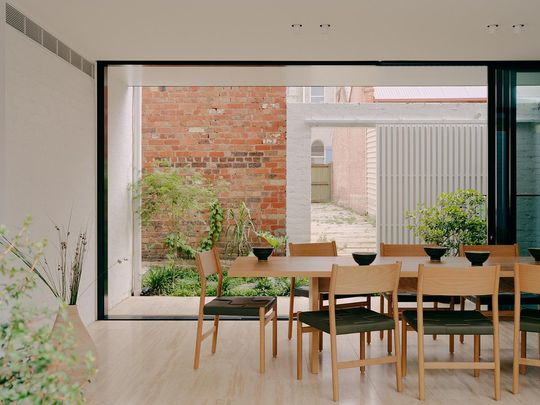
Designing a home that meets the needs of a growing family is no small feat, especially in a space with heritage and town planning restrictions. The architects had to juggle creating multiple living zones, respecting the heritage of the area, and keeping the neighbours happy. The result? A house that ticks all the boxes, from the basement wine cellar to the rooftop with sweeping city views.
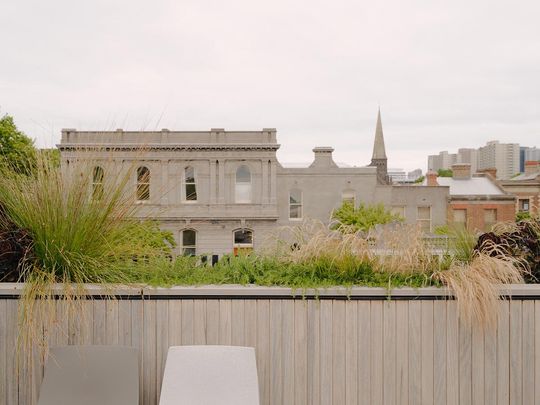
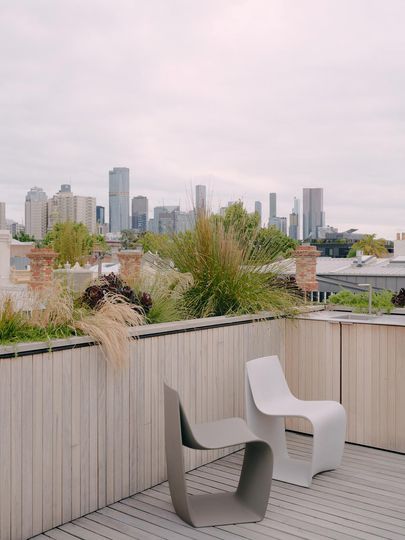
As you step through the front door, you're greeted by a restored heritage entryway and the original front four rooms. This part of the house has been lovingly preserved to keep the charm of the old Fitzroy home intact. But as you catch a glimpse of the dining area and the striking concrete wall, you know there's something more contemporary waiting around the corner.
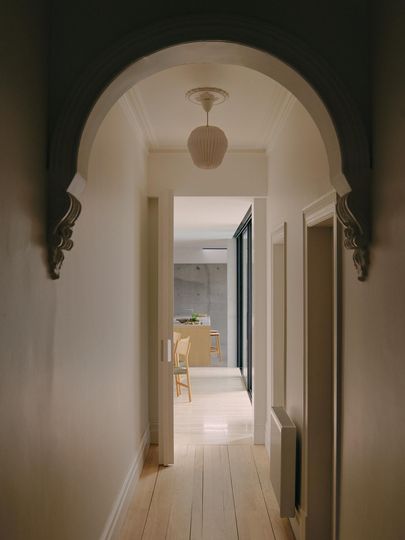
Big Gore isn't just about what's inside. The house opens up to a series of compact, beautifully landscaped courtyards, complete with a plunge pool. These outdoor spaces aren't just for show—they're designed to be an integral part of the home's living areas.
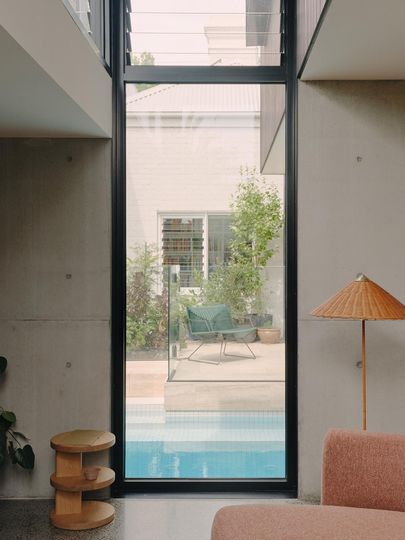
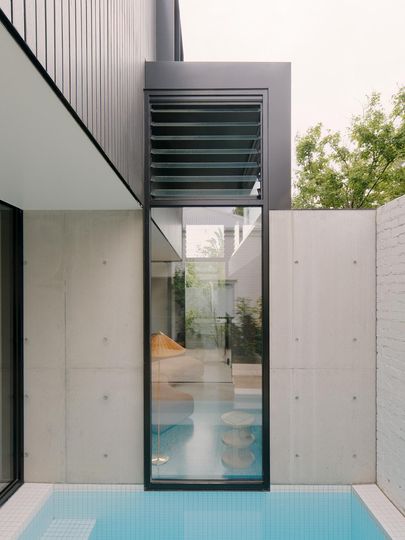
Let's talk about the kitchen, the true heart of this home. It's oversized, with a large island bench that's perfect for bringing everyone together. Whether you're cooking up a feast or just hanging out, this space is designed to be the hub of family life. The kitchen's design is all about balance—a timber perimeter softens the bold marble benchtop, creating a piece that's as much about function as it is about style.
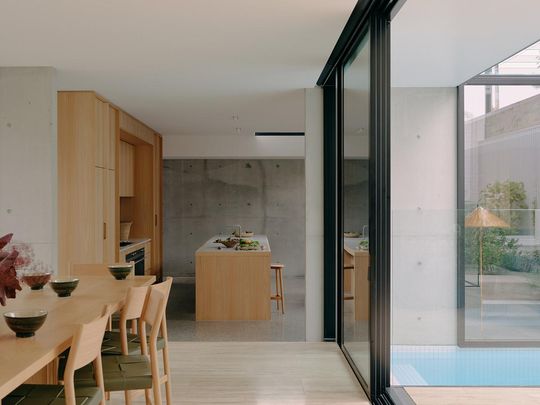
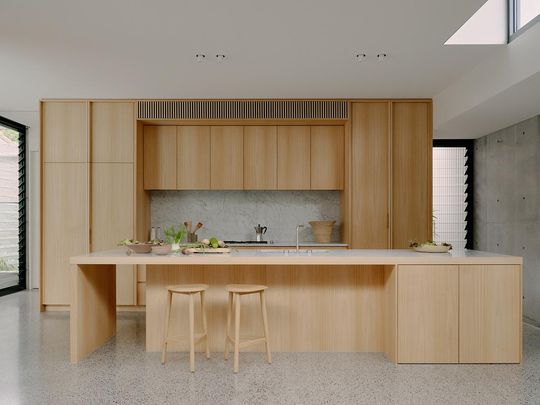
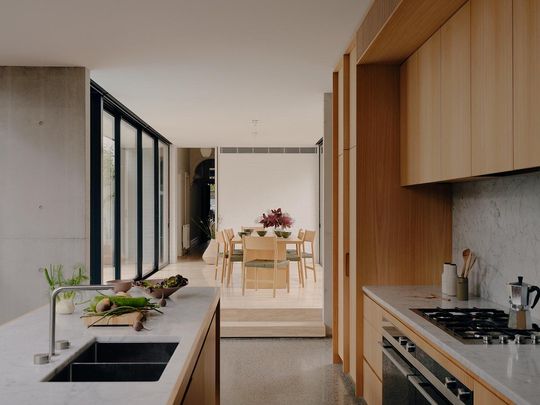
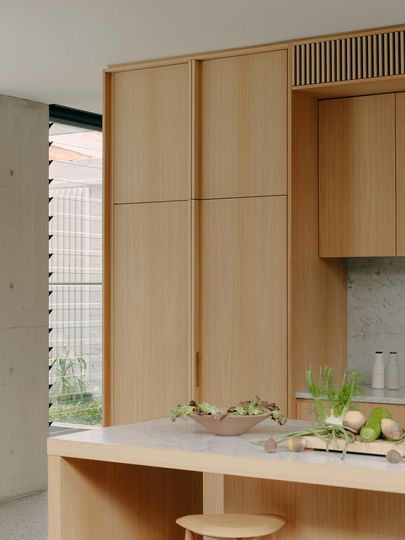
The living room keeps things simple but sturdy. It features minimalist joinery (built-in furniture and storage), with materials chosen for their durability and aesthetic appeal. There's a full-width concrete bench that serves as a base for the fireplace and TV, while a clever ceiling design and a north-facing window bring in plenty of natural light, even in winter.
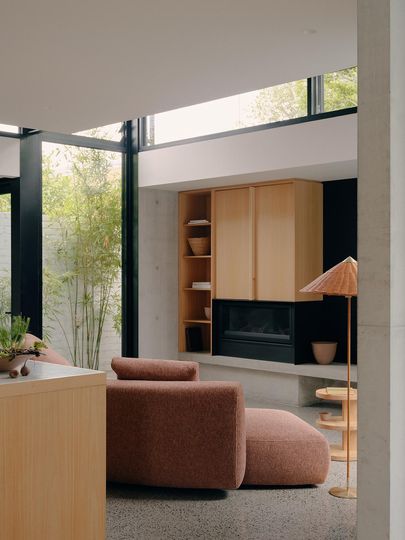
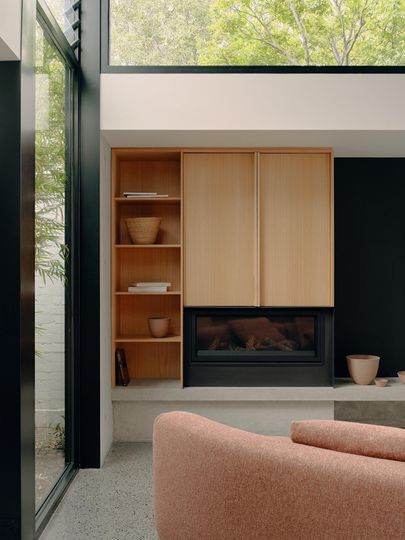
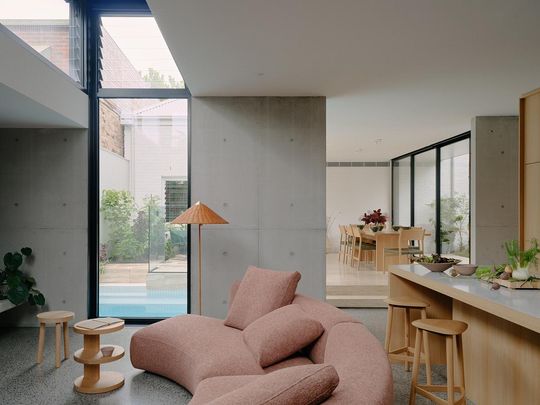
The dining area is where the old and new parts of the house truly come together. It links to the two courtyards, making the space feel much larger and more open than you'd expect. When you're hosting a big gathering, these courtyards become an extension of the dining room, thanks to the large, stackable glass doors that disappear when opened. And with travertine floors running continuously from inside to out, the transition between spaces is almost seamless.
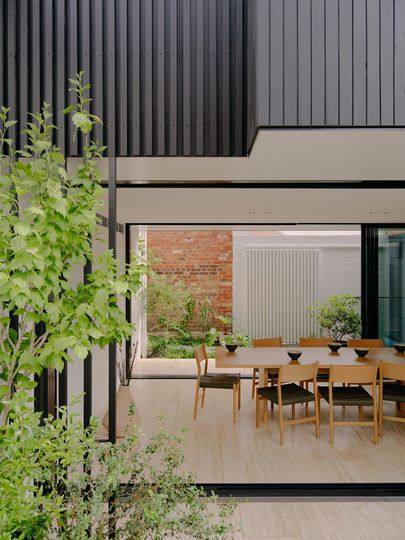
The main bedroom is a private retreat within the restored heritage section of the house. It’s spacious, with a walk-in robe and a luxurious ensuite. Upstairs, the kids have their own dedicated area, complete with a multipurpose bench that stretches across the entire upper level—perfect for homework, crafts, or just hanging out.
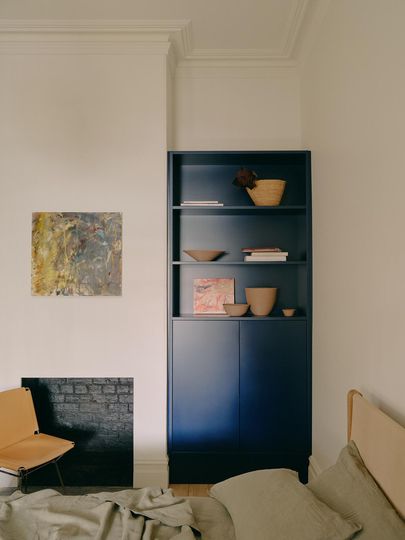
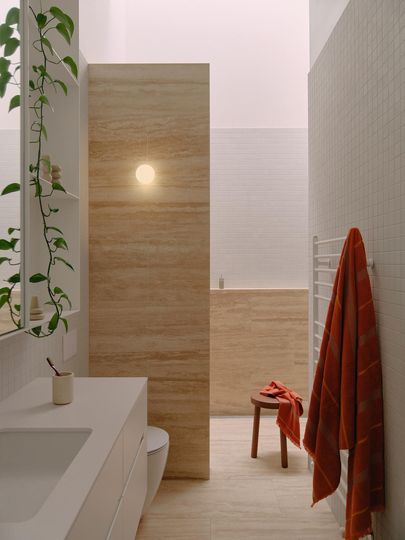
Throughout Big Gore, the architects have had fun contrasting different materials. On the ground floor, the in-situ concrete walls (poured on-site) give the house a sense of permanence and solidity, like it's been there forever. Meanwhile, the upper level is clad in black timber, with a playful mix of window shapes that add character and let in plenty of light. This timber cladding also continues up the stairs to the rooftop deck, creating a stylish backdrop to the home's heritage façade.
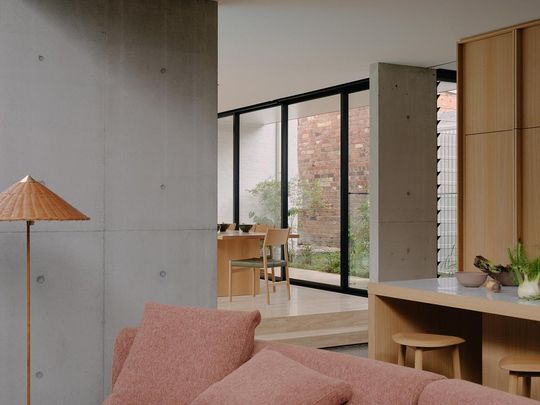
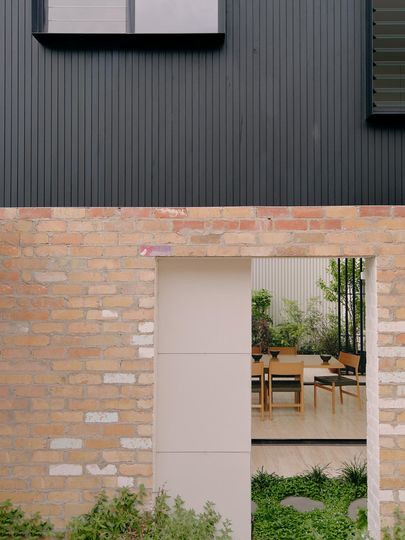
While Big Gore meets every practical need with intelligent planning and thoughtful design, its true success lies in its emotional impact. This house isn't just a place to live—it's a place with a strong identity, where a family can grow, connect, and create memories for years to come. Tom Robertson Architects have crafted a home that's as much about the heart as it is about the head, making Big Gore a standout example of modern family living in Fitzroy.