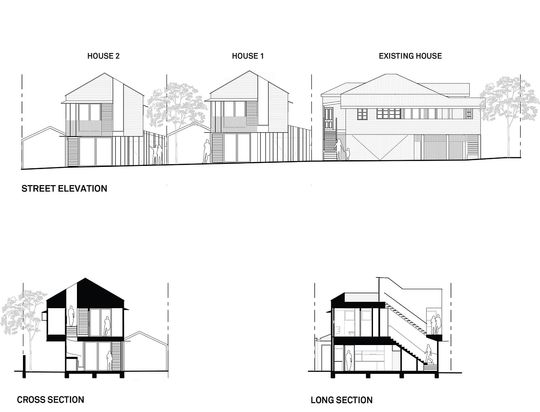The Hawthorne Siblings project on Turrbal and Jagera country in Brisbane exemplifies how thoughtful design can transform urban spaces while still staying true to the area’s local character. We're all feeling the housing squeeze at the moment and we know we need more housing, but it's important we do this in a sustainable way that enhances our cities, rather than compromising them. If we can find a way to create new housing that fits in and enhances the surroundings, more people will say YIMBY (yes in my back yard), rather than the prevailing, NIMBY (not in my back yard)...
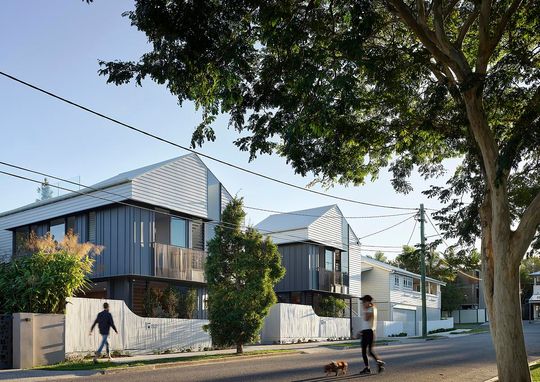
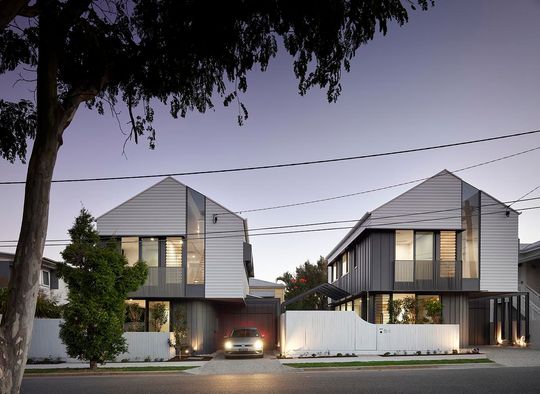
Designed by REFRESH* Studio for Architecture, the project is an example of how considerate development can provide the density our cities need without compromising on quality or neighbourhood character.
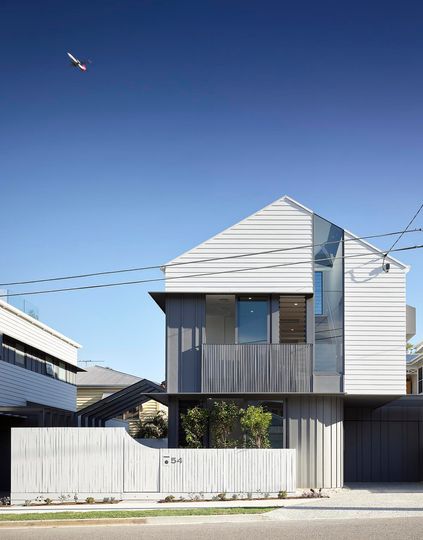
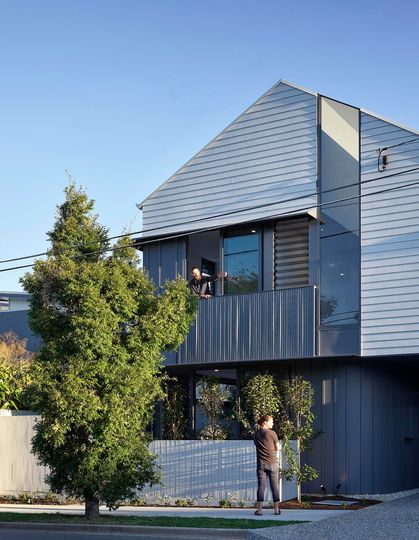
Located on a 600m² site in Brisbane, this development replaced a single home with three new dwellings: a relocated and renovated house, and a pair of new three-story, three-bedroom freehold homes. This densification project demonstrates how modest footprint designs can offer spacious, functional living areas, reinterpreting the traditional 'Queenslander' for modern needs. It also demonstrates how many of the larger blocks in our cities can be reconfigured to provide additional housing in a way that's not just knockdown and build side-by-side duplex homes.
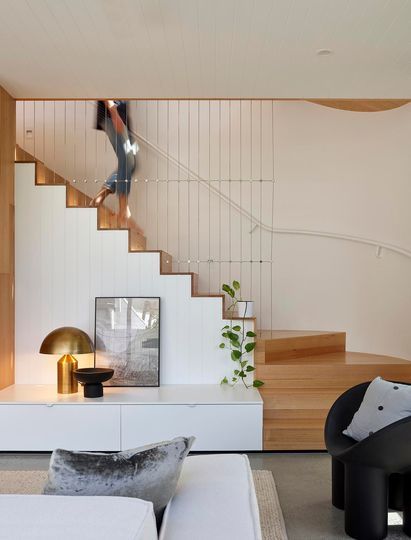
The project faced numerous constraints, including setbacks, local area plans, character overlays, and budget limitations. However, the resulting architecture is not merely a product of these constraints but a testament to the innovative thinking that balanced complex planning, privacy, and environmental concerns with economical construction methods. The simplicity and elegance of the design are the results of a rigorous process, achieving a sense of humble delight, modesty, and appropriateness.
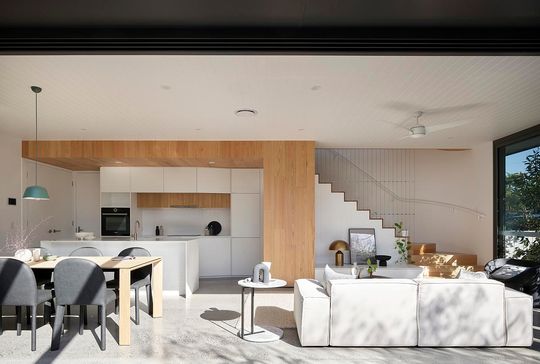
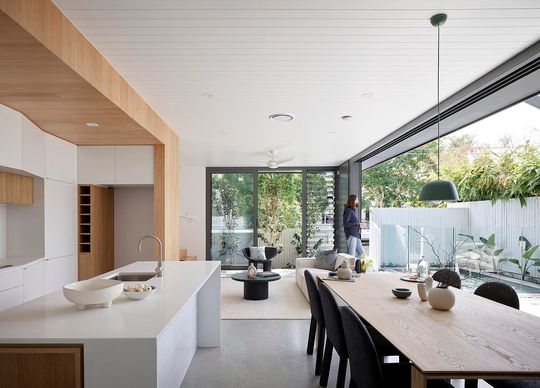
The new dwellings are a contemporary interpretation of the detached ‘Queenslander’ style, providing a progressive solution to urban living in Brisbane. The micro-lot homes, despite their modest footprints, feel spacious and generous due to careful design and planning. The project illustrates how small footprint developments can contribute to city densification through intelligent architectural interventions.
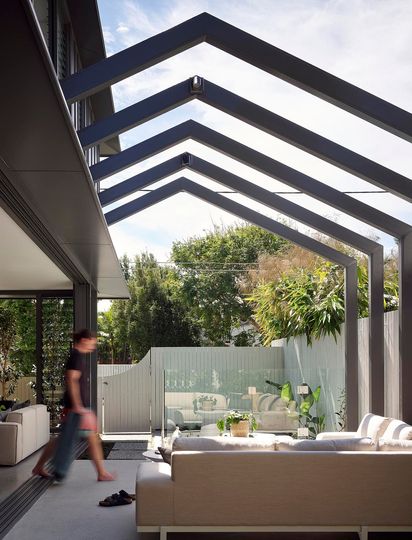
Navigating the myriad constraints of the project required innovative solutions. The architecture balances the need for privacy with the benefits of open, interconnected spaces. The homes incorporate elements from traditional local architecture, like the use of weatherboards and gables, while updating them to meet the demands of 21st-century living.
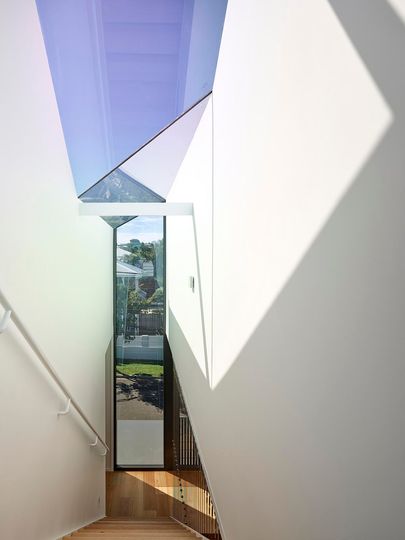
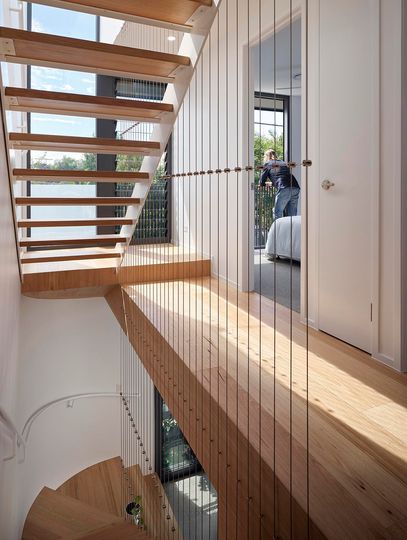
The Hawthorne Siblings project sets a new standard for small lot urban living in Brisbane. It showcases how we can provide more housing without sacrificing quality or livability in our cities. Through innovative design and collaboration, this project redefines what is possible in urban housing, providing a model for future developments in the city.
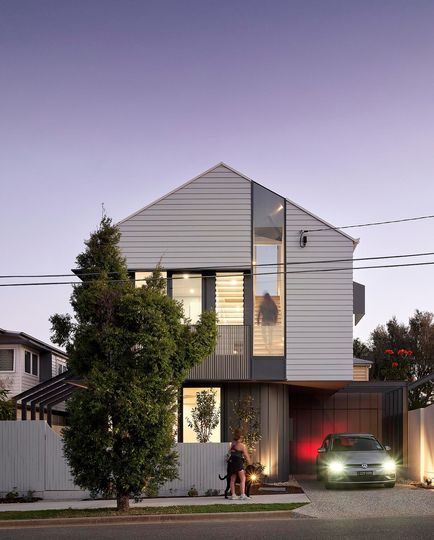
By re-evaluating town planning policies and implementing clever architectural interventions, the Hawthorne Siblings project offers a forward-thinking solution to the housing needs of Brisbane, blending heritage charm with contemporary functionality. YIMBY!
