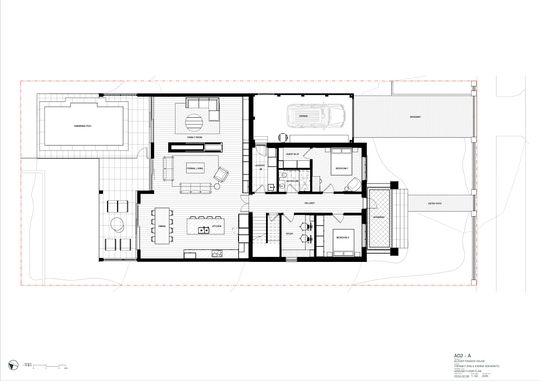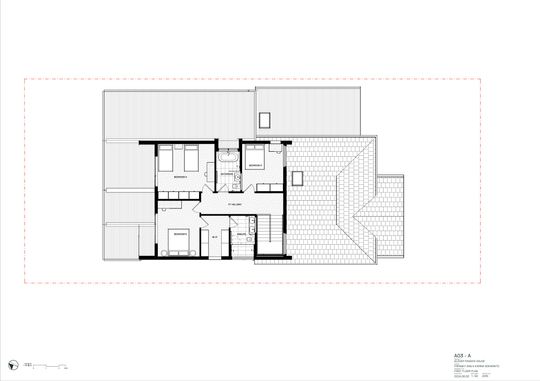Are you sick of feeling freezing in your home as soon as the mercury drops a few degrees? Dealing with condensation on the walls and windows? Or worrying about the impact of mould and poor ventilation? Many Australian homes are designed and constructed so poorly, they are barely better than a tent. Improving the thermal performance of your home, or even using a system like Passivhaus is a great way to ensure you’re comfortable in your home year-round without sacrificing a kidney to the gas or electricity company every quarter. Even if you’re renovating, rather than building from scratch…
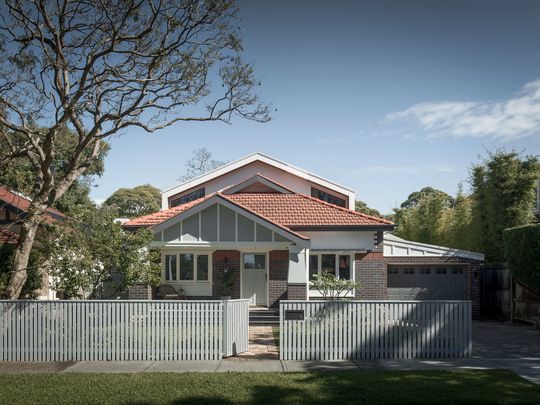
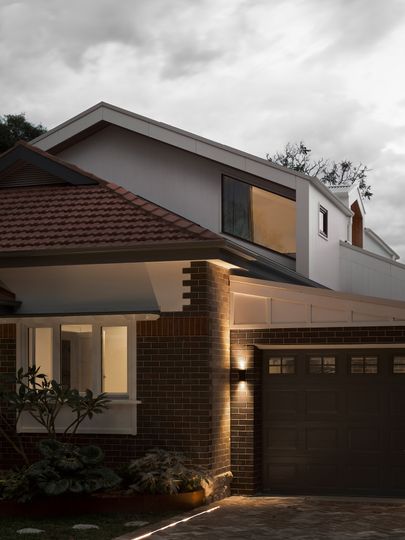
When this family purchased their home, it was in dire need of… a makeover, to put it lightly. The house, vacant for years, required a complete overhaul to transform it into a healthy, sustainable home for their young family. Architect Dieppe Design introduced them to the Passive House standard (sometimes referred to as Passivhaus), and they embraced the idea of creating a certified Passive House.
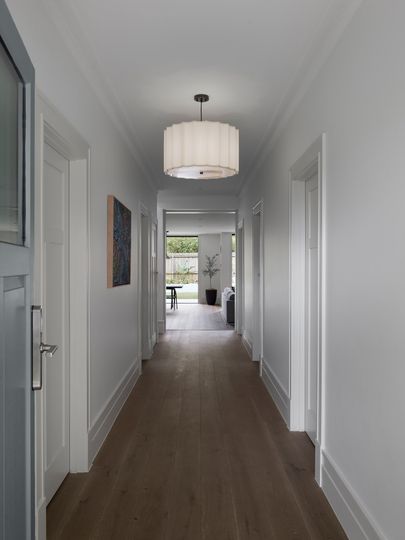
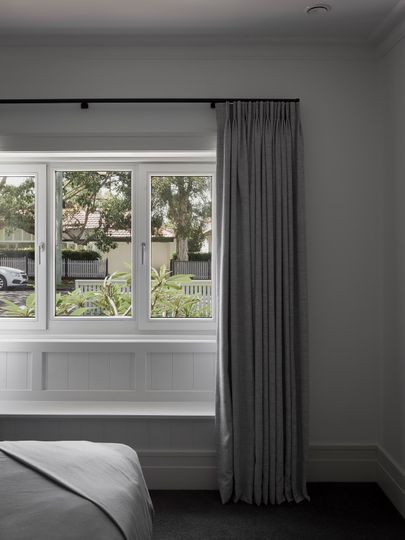
For those unfamiliar with Passive House design, it is a method ensuring a healthy, sustainable, and economical building by focusing on five key principles: airtightness, adequate ventilation, thermal insulation, reduced thermal bridging, and high-performance windows and doors. The airtight construction allows for better control of indoor conditions, and mechanical ventilation with heat recovery ensures continuous fresh and filtered air.
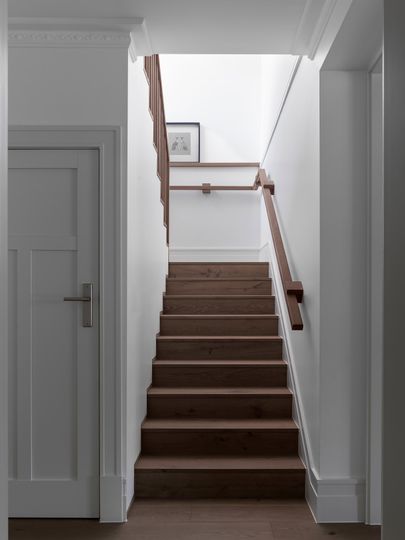
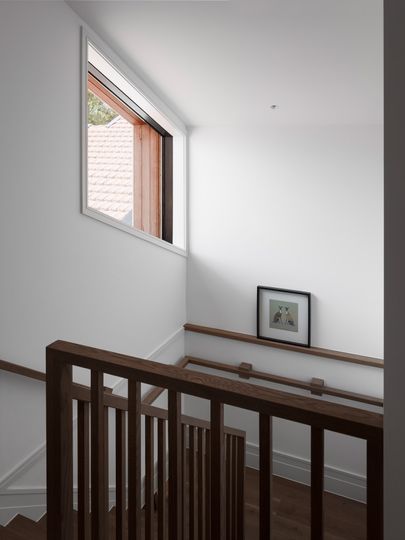
Because airtightness is such a key to the Passive House standard, they actually test it with a large fan hooked up to some monitoring equipment measuring the number of air exchanges per hour (ac/h). A Passive House renovation like Glover house needs to achieve a maximum of 0.6 ac/h. To put that in context, the average Australian home has about 15ac/h! That’s why mechanical ventilation and a heat exchange system is required to ensure indoor air quality remains high without sacrificing the internal air temperature.
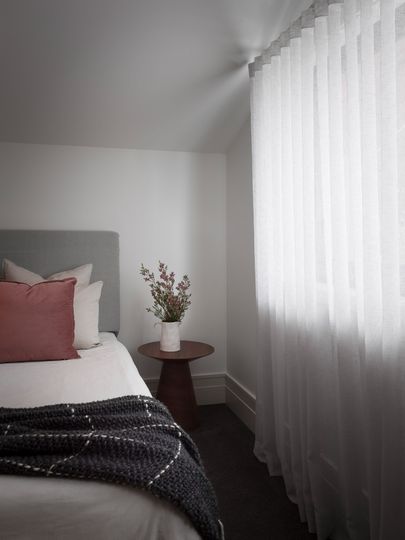
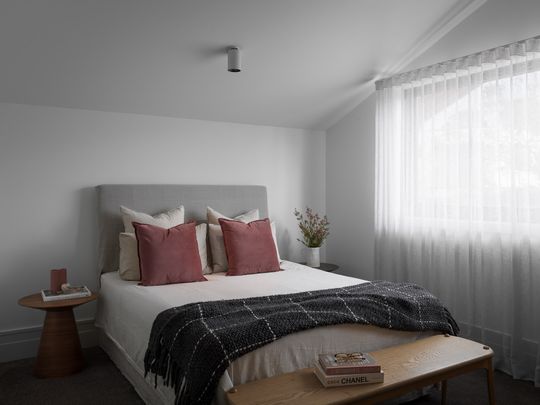
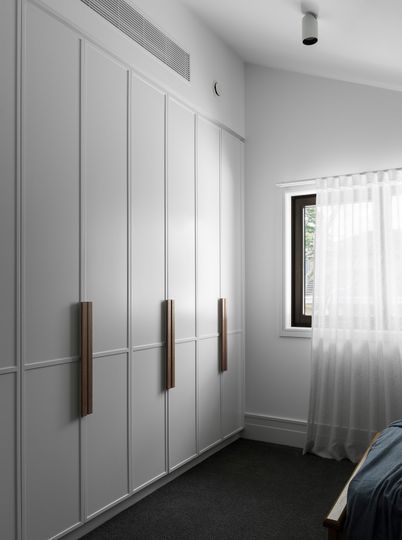
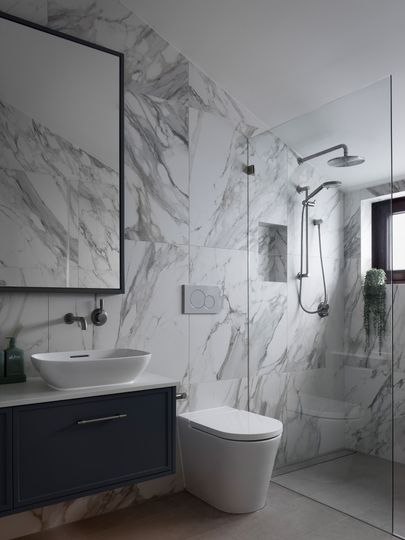
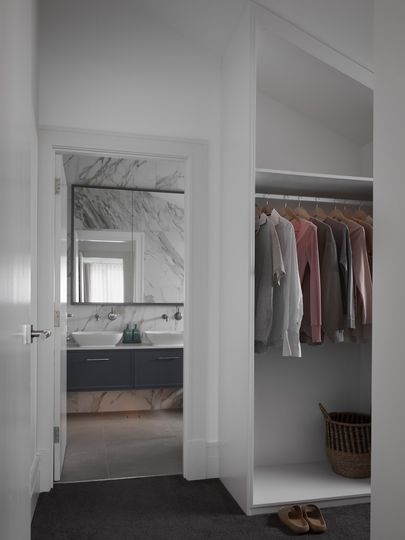
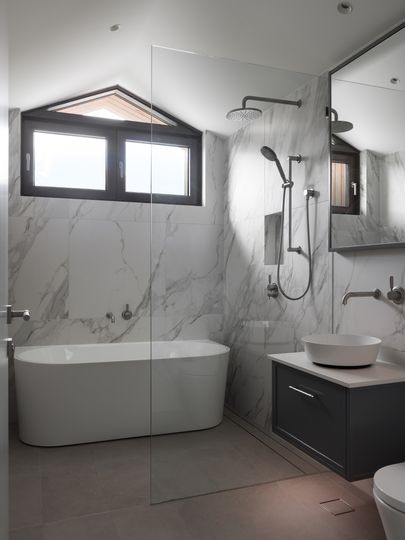
But as Ed explains, “that’s not to say when conditions are favourable you should not open the house up. In fact against common misconception Passive House planning encourages you to open the doors and windows when the outdoor conditions are right. The heat recovery ventilation system (HRV) is used to provide a continuous supply of fresh and filtered air. Allowing us to control the indoor air quality and maintain thermal comfort. The filters remove potentially harmful substances from the air supplied to the home. Due to Sydney’s humid weather conditions, an inline dehumidifier controls the moisture content in the air supplied to the HRV maintaining the comfort of the home.”
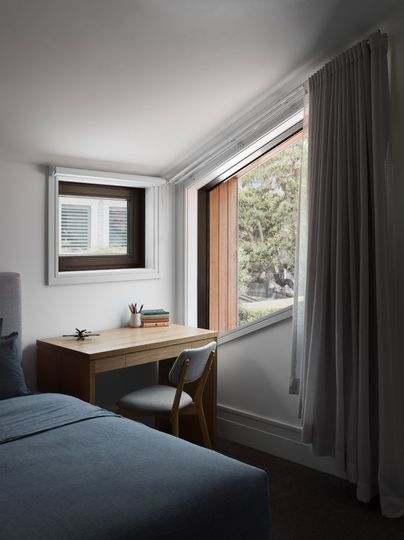
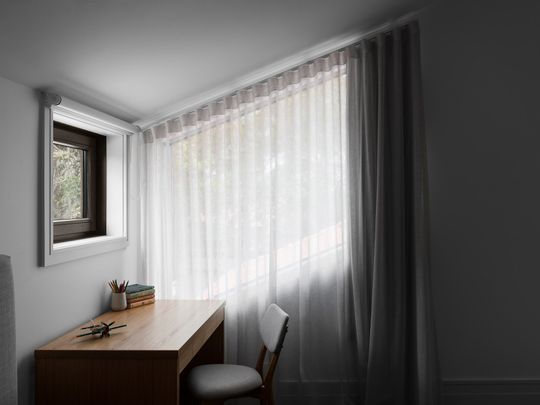
Despite the house not being in a heritage conservation area, preserving the original California Bungalow was a priority. “As an architect I believe that we have a duty of care to design buildings that sit harmoniously in their surroundings”, explains architect Ed Dieppe. “Too often we see these original homes demolished and replaced with generic dwellings that are not sympathetic to the surrounding vernacular. So, although the house was not located in a heritage conservation area, we decided to preserve the original California Bungalow where we could.”
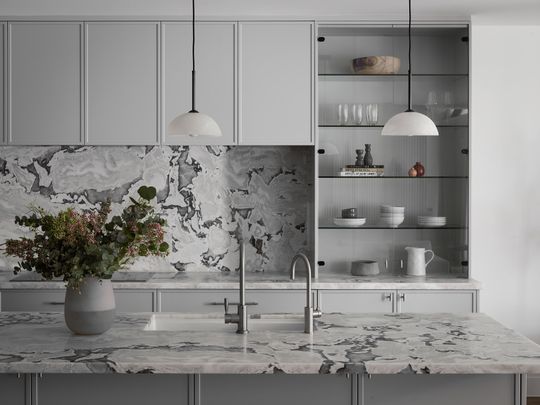
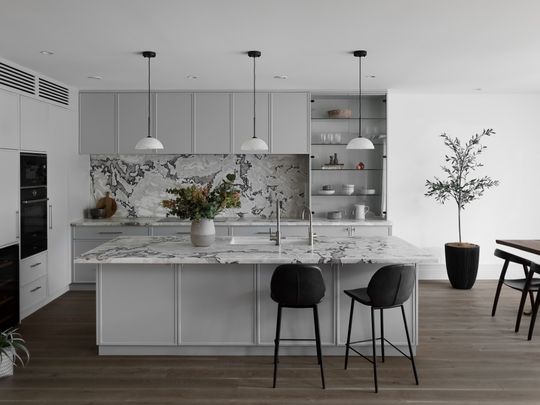
This approach not only conserved the streetscape but also reduced demolition waste, minimising the carbon footprint of the new home. The existing structure was meticulously refurbished, with floors strengthened or replaced as required and packed with insulation, brick walls lined internally with insulation boards and rendered to ensure airtightness, and the facade restored to its former glory. Draughty windows and doors were replaced with double-glazed, airtight units manufactured locally and crafted to match the originals.
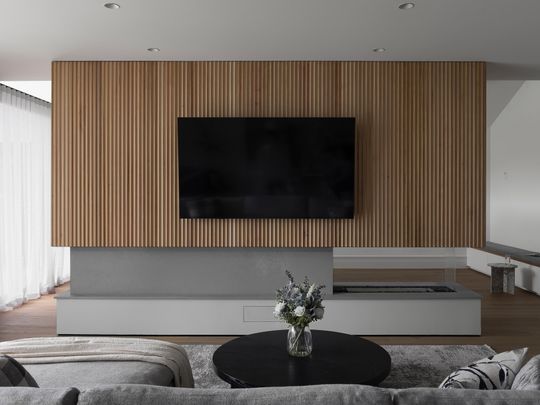
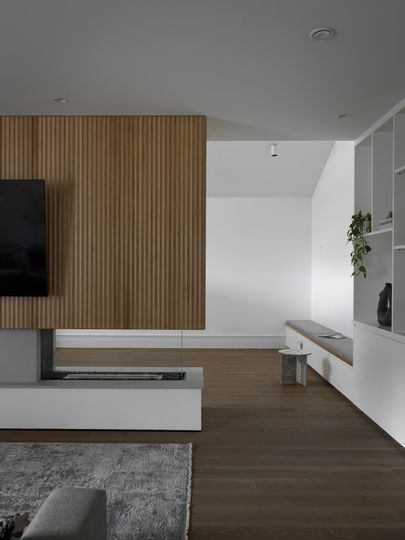
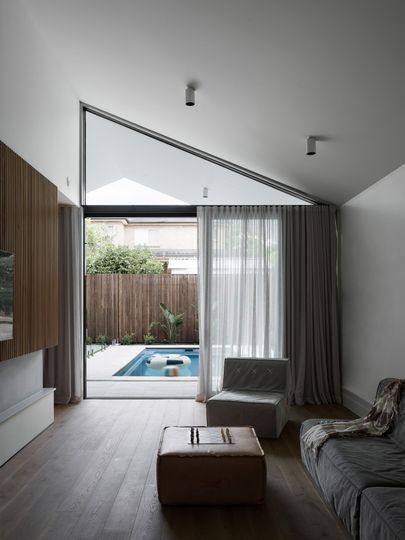
At the rear, the outdated asbestos lean-to was replaced with a modern, open living and dining area. The new addition features a single pitched roof that matches the pitch of the original roofline, just peeking over the top. This complements the original home without overwhelming it. Inside, modern functionality meets historical charm with tall skirting boards, architraves, and cornices reminiscent of the home's original details.
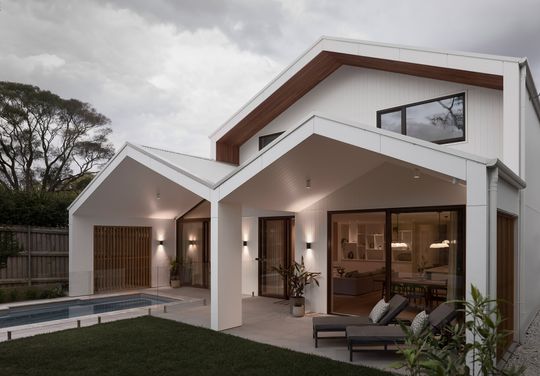
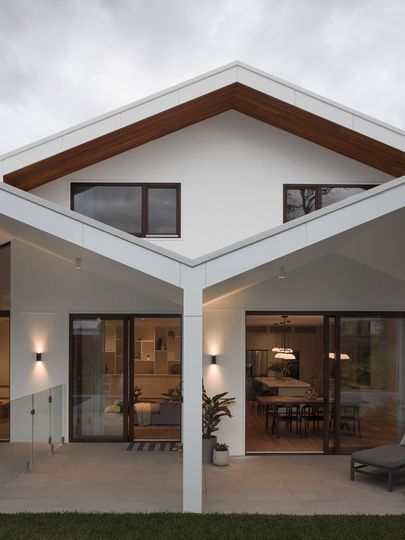
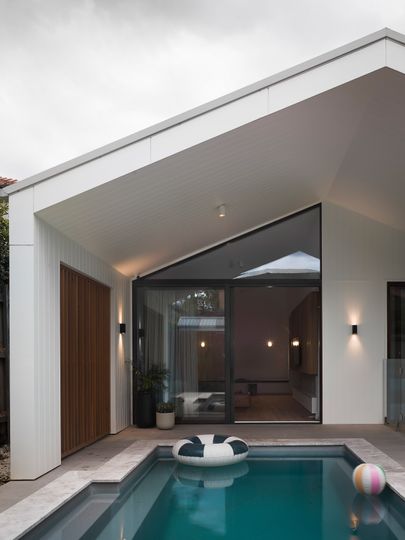
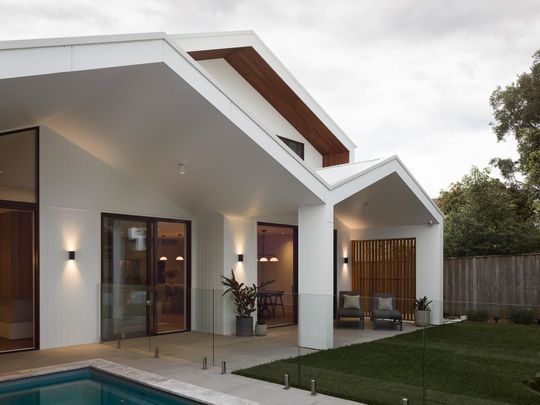
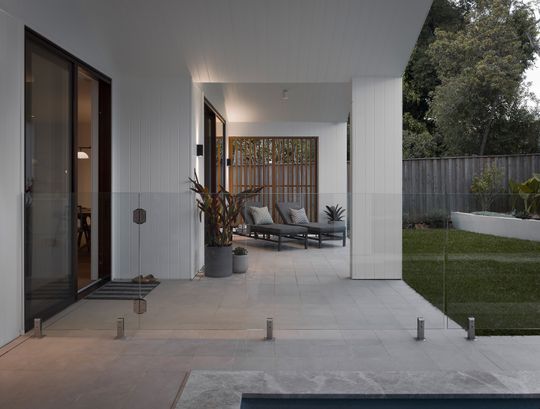
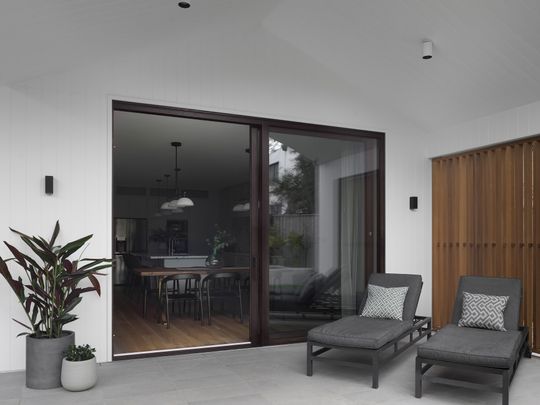
The home is designed to maintain thermal comfort throughout the year, thanks to its complete thermal envelope and attention to thermal bridging. As part of the Passive House standard, the home’s maximum energy usage is a heating and cooling demand of 15kWh/m2/year each. The average Sydney home, by comparison, has heating and cooling demand of 40 to 70 kWh/m²/year. Solar panels on the roof further enhance sustainability, ensuring the home is not only comfortable but also economical to run.
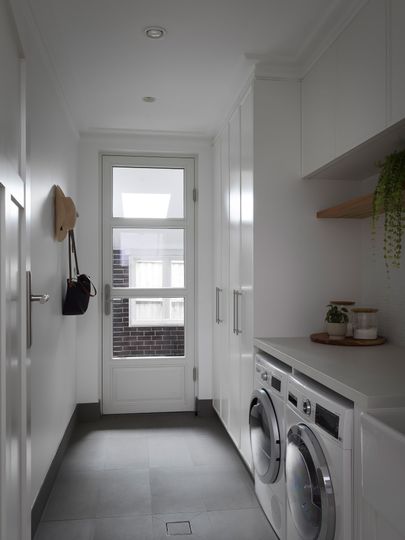
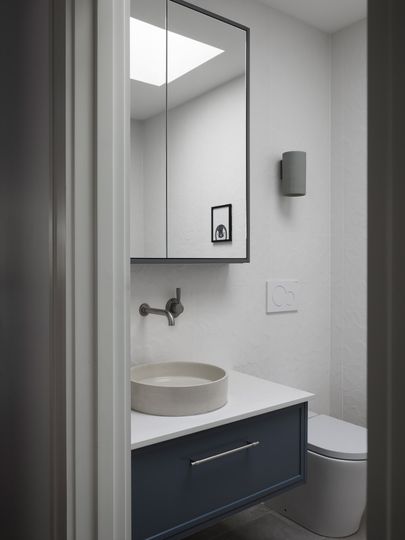
Glover Passivhaus exemplifies how even older houses can be upgraded to meet the efficiency and thermal comfort standards of the Passive House standard without losing their heritage charm. It does take some expertise to implement the systems and building techniques required to ensure the optimal performance and compliance with the standards. Modern building techniques can coexist with history to create a home that is both in harmony with its heritage and fully equipped for contemporary living. This project showcases the potential of adaptive reuse, offering the best of both worlds—heritage conservation and modern sustainability.
