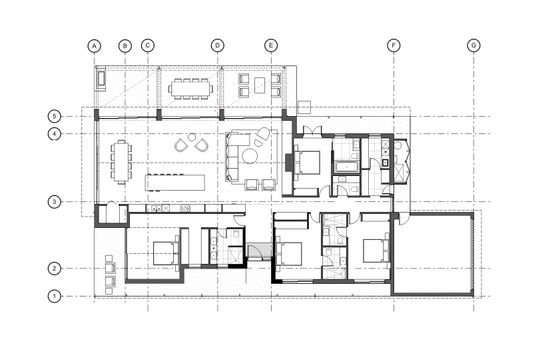Tucked away in the scenic hills of Taungurung Country, Strath Creek, stood a red brick bungalow that looked more suburban than serene. Built in the 1960s, this little house was the kind of place you'd expect to find in a cul-de-sac, not amidst rolling countryside. At first glance, you might think, "What are we even saving here?" But Borland Architecture saw the potential—this wasn't just a teardown; it was an opportunity to turn a relic into something remarkable. And they didn’t disappoint.
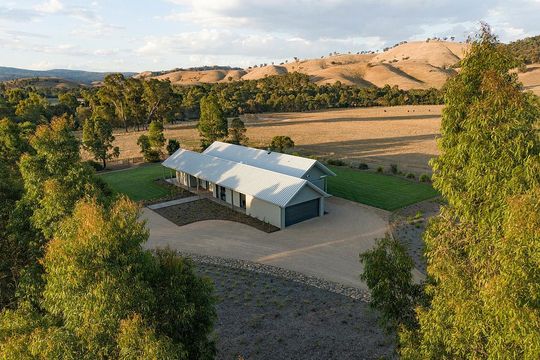
The brief? Recycle and revitalise the existing bungalow to create a modern, sustainable holiday home. Easy, right? Well, not quite. With its outdated suburban layout, the house wasn’t exactly screaming ‘holiday vibes’. But rather than start from scratch, Borland Architecture embraced the challenge of keeping the bones of the structure intact while adding some serious upgrades. The goal was to create a home that fit harmoniously into its rural setting without compromising on modern comforts or sustainability. Spoiler: they nailed it.
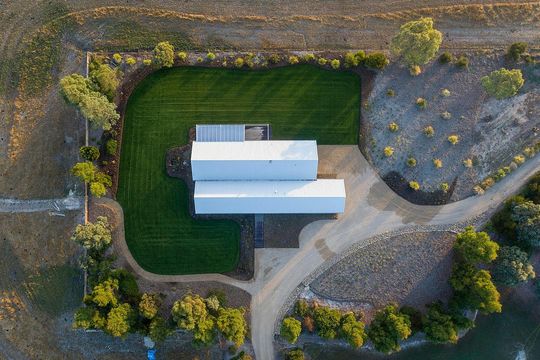
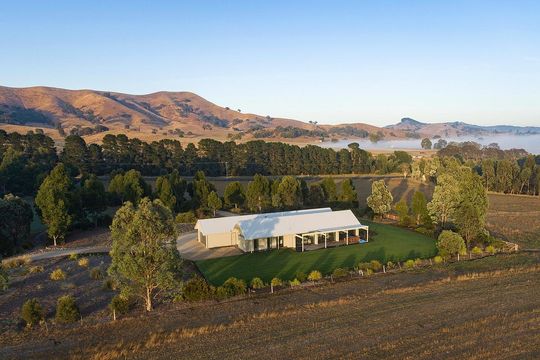
One of the most significant transformations is the new vaulted ceiling over the living area. Imagine waking up, wandering into your living room, and being greeted by expansive views of the Strath Creek hills. That’s what this space offers. The design seamlessly brings the outdoors in, creating a connection to the landscape that the original 1960s version could only dream of.
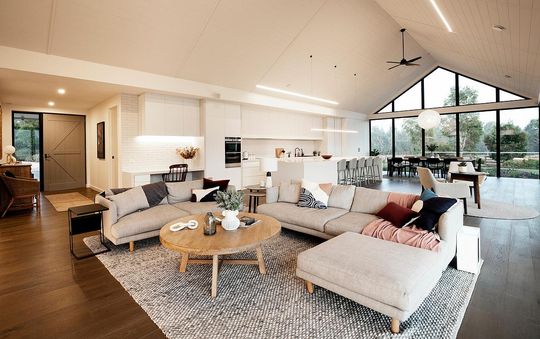
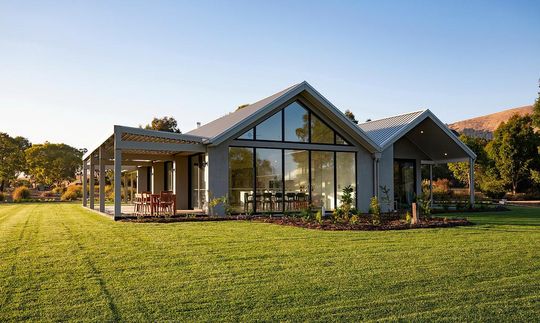
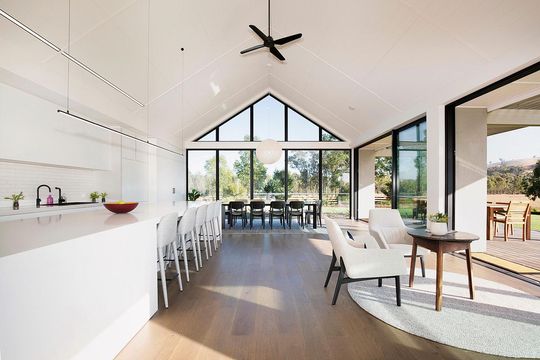
But it’s not just about aesthetics—it's functional too. Borland reworked the remaining spaces within the original walls to make them more practical and comfortable. They didn't just slap on a pretty facade; they thoughtfully considered how the home would actually be used by holiday-goers.
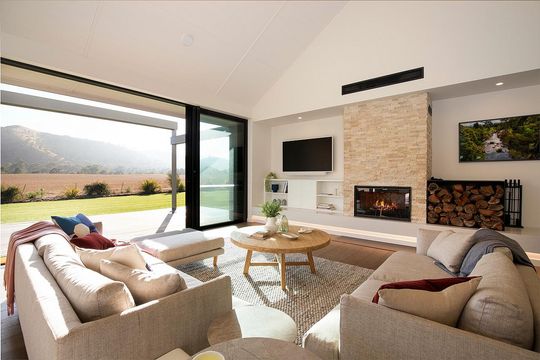
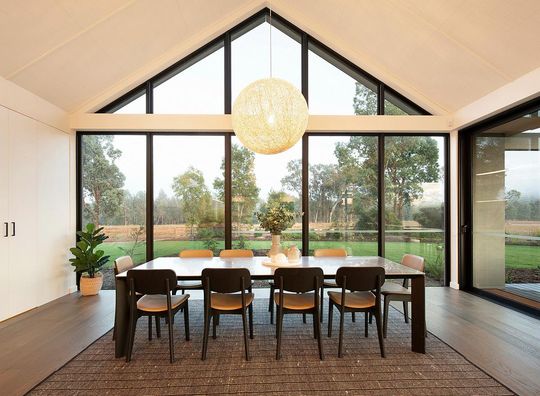
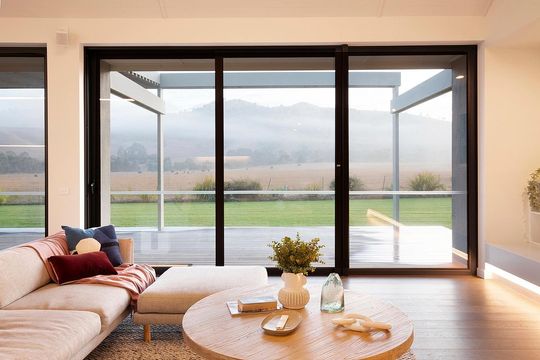
Now, let's talk about the real star of the show: sustainability. This isn't just some surface-level eco-tweak, like tossing in a few solar panels and calling it a day. Nope, this bungalow has been transformed with the full force of Passive House principles. We’re talking superior insulation, airtightness, high-performance windows, and a heat recovery ventilation system that keeps the air fresh and the energy use low. In other words, you could leave your aircon off and still be more comfortable than your friend’s overpriced beach rental.
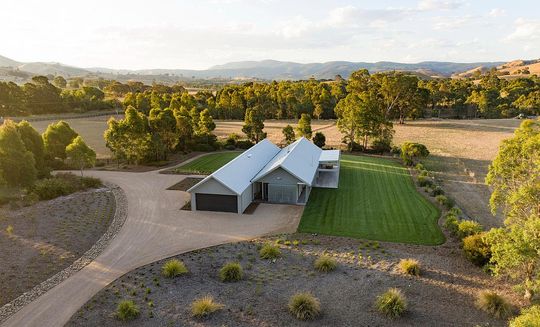
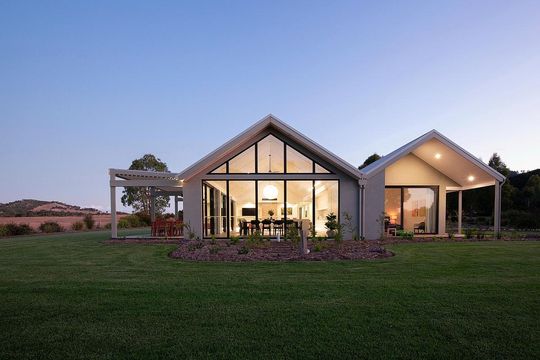
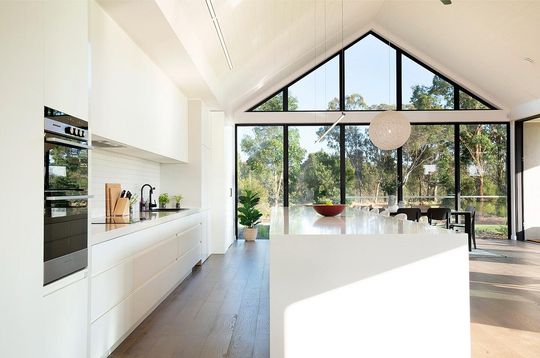
The original roof structure got a major makeover too, with a double-gable ended design that doesn’t just look fab but also serves a purpose. It creates a verandah and entertaining deck, perfect for summer nights spent under the stars. Oh, and did we mention there’s a pergola with a retractable roof? Yeah, they thought of everything.
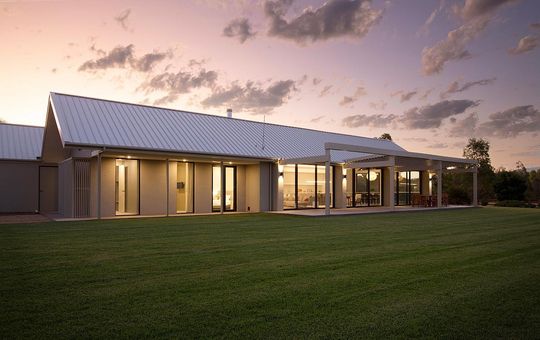
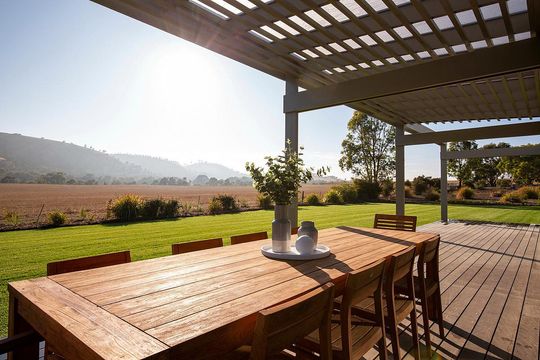
What started as a dated, out-of-place suburban house is now a beautiful, sustainable holiday home that truly fits into its environment. It’s proof that with thoughtful design and a bit of imagination, even the most unassuming buildings can be transformed into something spectacular. Borland Architecture has shown that recycling an old structure doesn’t mean compromising on style, comfort, or sustainability. In fact, it can create a home that stands out for all the right reasons.
