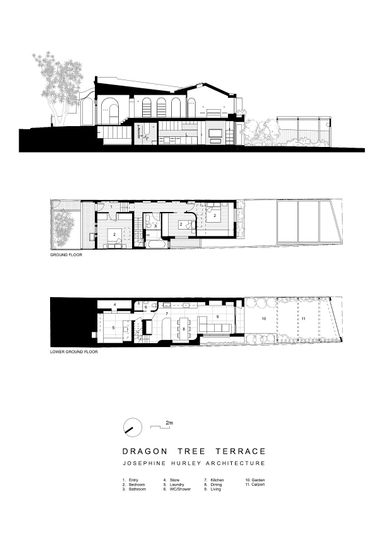In the bustling heart of Newtown, Sydney on Gadigal Country, lies Dragon Tree Terrace – a heritage gem turned modern sanctuary. Originally built in 1890-91, this Victorian beauty holds its fair share of Newtown’s eclectic charm and history. Don’t be fooled by its modest single-storey street view; this house pulls a surprise move, expanding into two levels at the back, making the most of its compact 164-square-metre block.
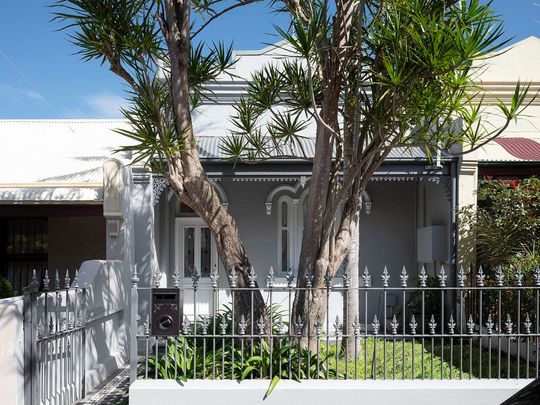
After a stint on the rental market that left it worn and weathered, Dragon Tree Terrace got a much-needed makeover, completed in 2023. Enter Josephine Hurley Architecture, who skillfully balanced the home’s Victorian roots with contemporary flair, bringing out the best of both worlds. With extensive renovations, including a fresh rear extension, the result is a sleek and sophisticated haven that respects the past while embracing the future.
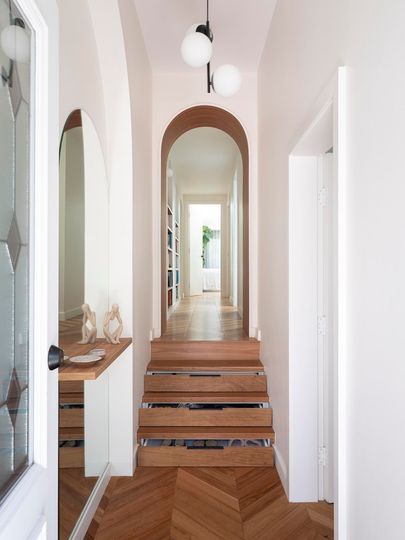
The brief was straightforward yet ambitious: modernise the terrace to improve natural light, ventilation, and connectivity between the two levels. For years, the house had endured chilly winters, blazing summers, and some rather dreary spaces. With low ceilings and borderline-habitable rooms in the basement, it was hardly a dream home. This redesign focused on creating a comfortable, private sanctuary for the owners – somewhere they could work, relax, and entertain with ease.
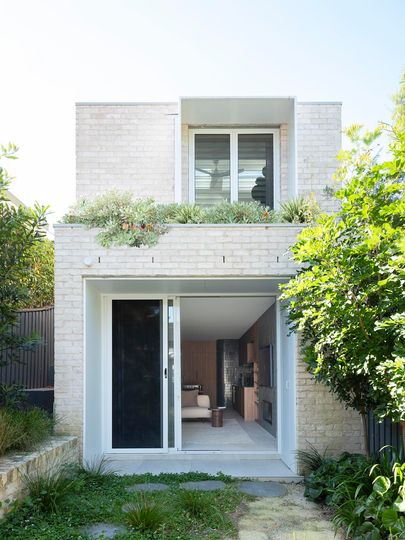
To transform this classic terrace, the team raised the Ground Floor for a more generous ceiling height in the Lower Ground living area. This simple but effective move allowed the two levels to harmonise and made space for both quiet work areas and lively living spaces. A new staircase now links the preserved front room with the spacious extension at the rear, making for a seamless flow throughout the home.
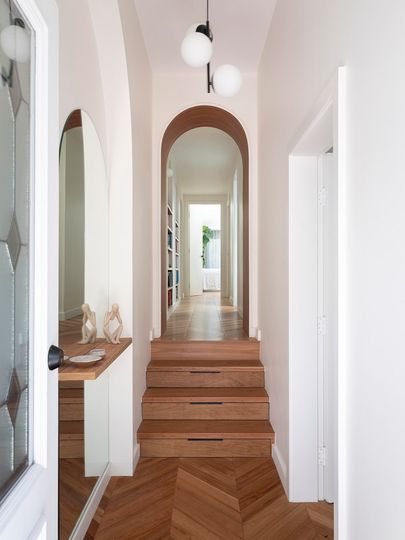
Dragon Tree Terrace didn’t just get a stylish upgrade; it also received a sustainable one. Energy-efficient appliances, water-saving fixtures, and a highly-insulated build ensure comfort year-round without compromising on eco-credentials. Natural light floods in through skylights, while operable ones enhance ventilation, reducing the need for artificial cooling and heating.
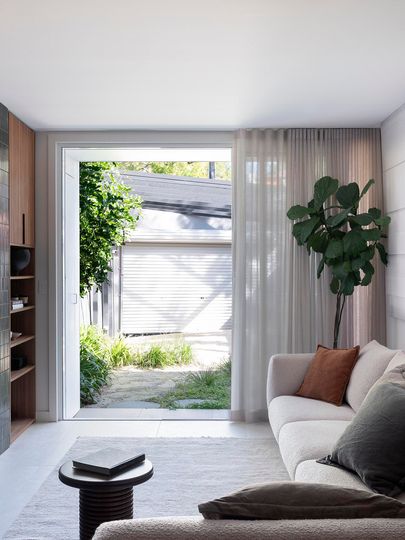
The choice of reclaimed timber parquetry floors adds warmth and character while keeping environmental impact low. Brick – timeless, tough, and sustainable – takes centre stage in the build, reflecting both durability and an eye for design. They even made provisions for future solar panels, setting the home up for long-term energy efficiency.
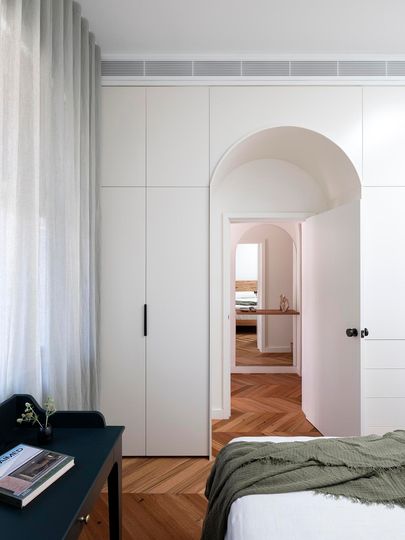
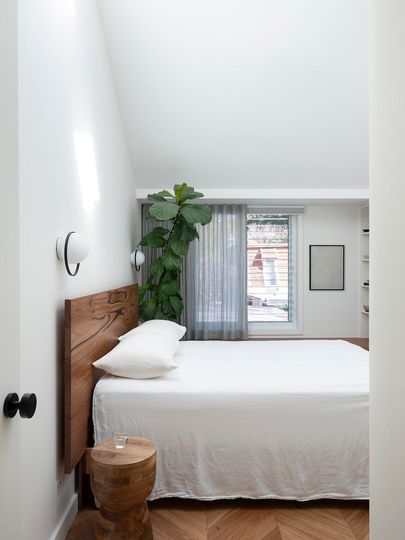
Strolling past, you might think Dragon Tree Terrace is just another cute Victorian house – until you step inside. The home’s exterior maintains its heritage charm with arches and lacework that blend seamlessly with Newtown’s historic streetscape. A hidden skillion roof and preserved trees in the front garden nod to the home’s heritage status, but inside, it’s all about modern comfort.
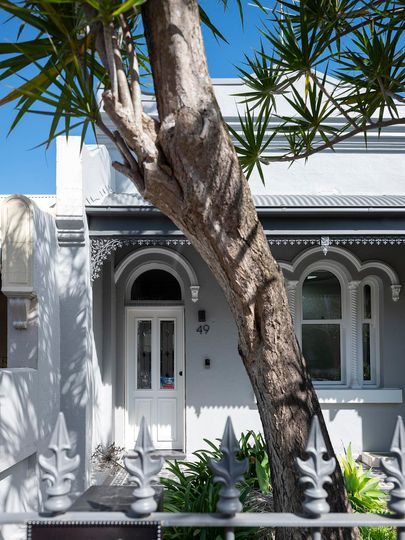
The Lower Ground living area feels unexpectedly spacious and connects effortlessly to the outdoors. And with smart storage solutions and multi-functional spaces, this home is built to evolve with its owners.
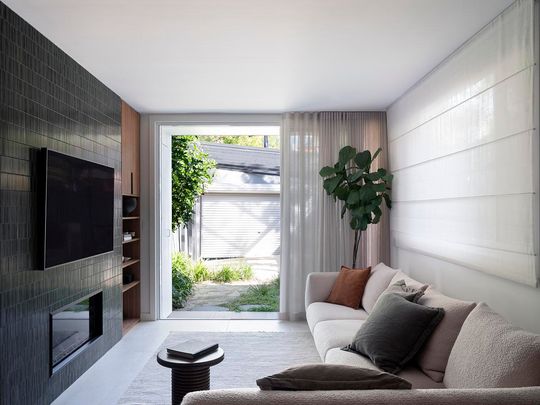
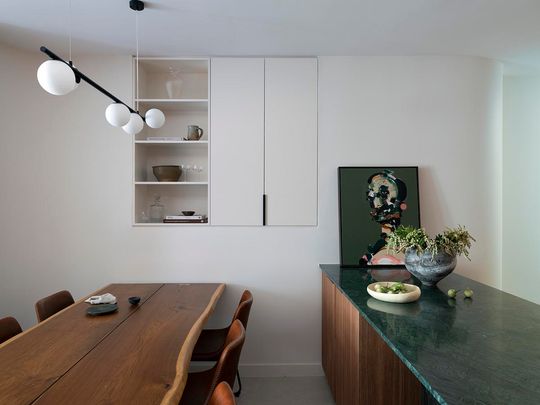
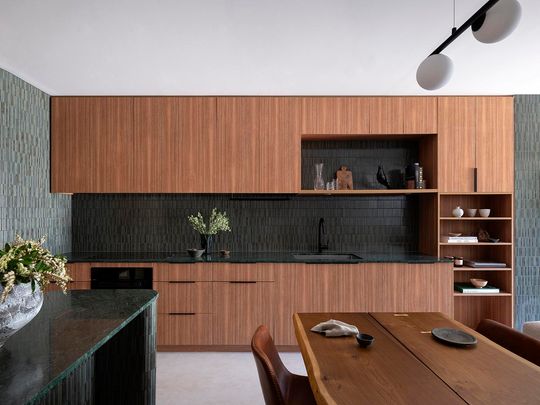
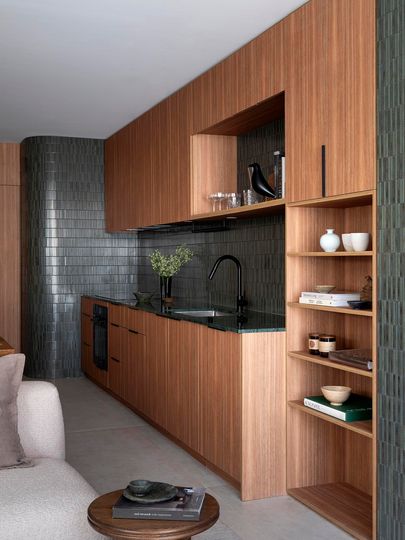
As the owners put it, Dragon Tree Terrace is their serene escape – and their friends’ and family’s too. From the surprise reveal of the lower-level living space to the light-filled master bedroom, this home is full of small joys and clever design. And with its spacious main bathroom, complete with a spa-like bath and double shower, it’s a retreat that’s hard to leave.
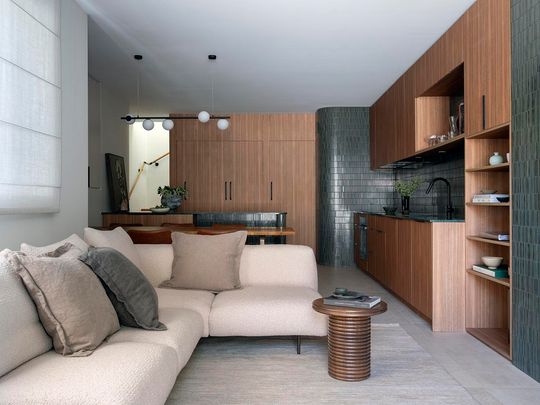
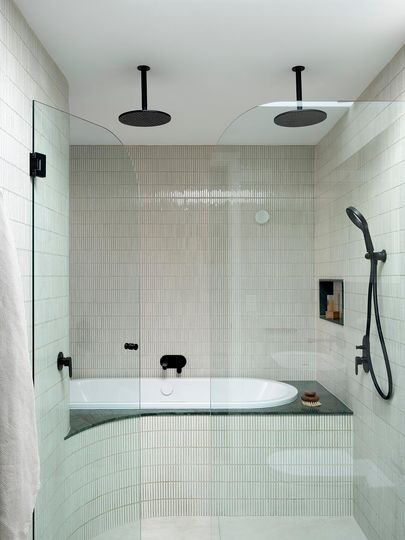
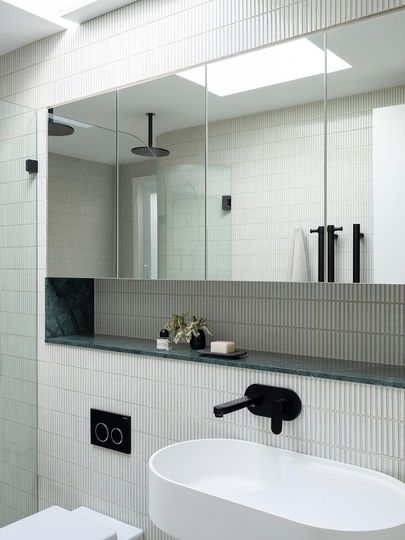
For anyone in love with both history and modern living, Dragon Tree Terrace is a testament to thoughtful design and the power of a good renovation. With Josephine Hurley’s expertise and the craftsmanship of GH & Sons, this project brings new life to a Victorian classic, blending style, sustainability, and functionality into one elegant package.
