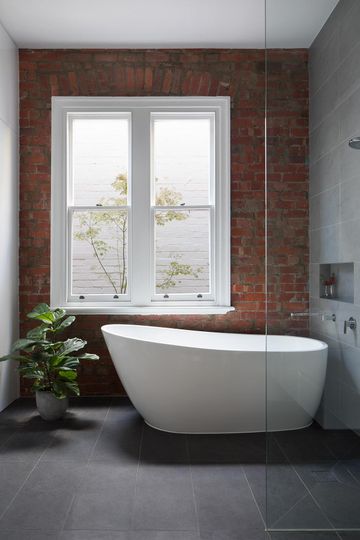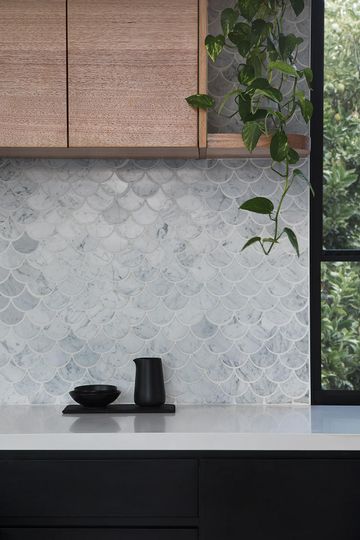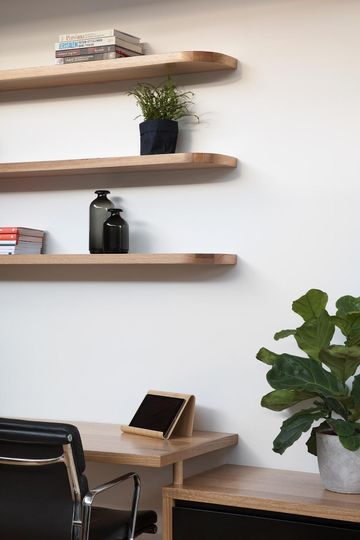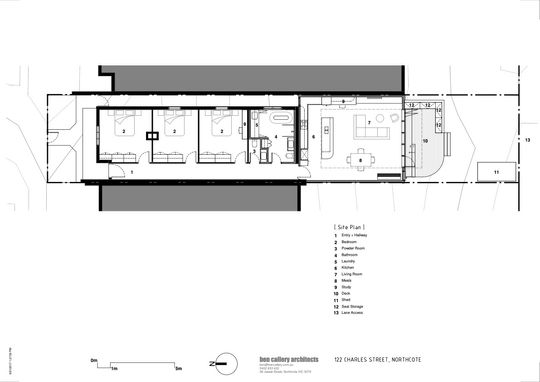When you’re faced with a tricky site for a renovation, you need to think creatively to bring in light and create a space that feels open and uplifting. That’s exactly what Ben Callery Architects did with Curvy House, one of a series of homes where they’ve tackled the challenge of bringing sunlight into hard-to-reach spaces.
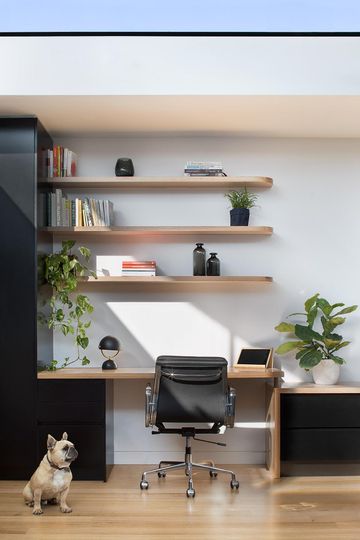
Curvy House is located in Northcote, on the lands of the Wurundjeri Woi Wurrung people of the Kulin Nation. The house sits on a narrow block—just 6.5 metres wide—with walls right up against the neighbours on both sides. To make things even more difficult, the house had a heritage facade that had to stay intact, and the orientation was far from ideal, with the north facing the front of the house. For those who may not know, north-facing rooms in the Southern Hemisphere get the most sunlight, so ideally, you'd want your main living spaces to take advantage of that. But with this house, getting sunlight into the heart of the home was going to take some smart design moves.
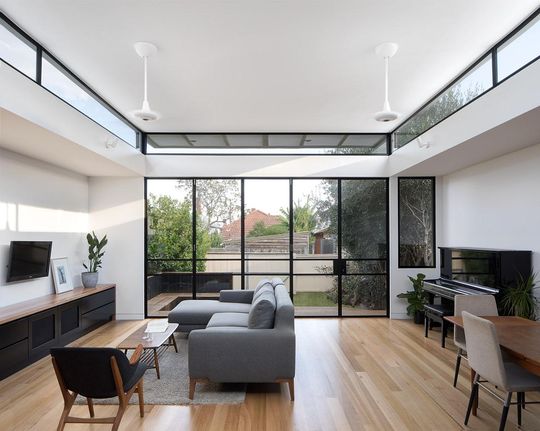
Ben Callery’s solution? They decided to "pop up" the roof and peel it back towards the north. By doing this, they could bring in that much-needed sunlight without compromising the heritage facade. A large highlight window was added, which lets in the warm winter sun, while clerestory windows—a fancy way of saying high-up windows—were placed around the perimeter to bring in light at all times of the day.
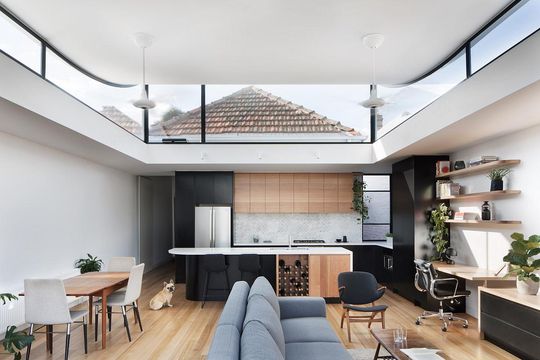
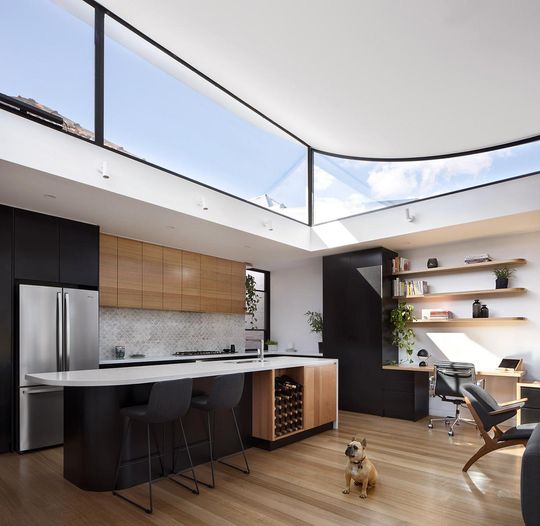
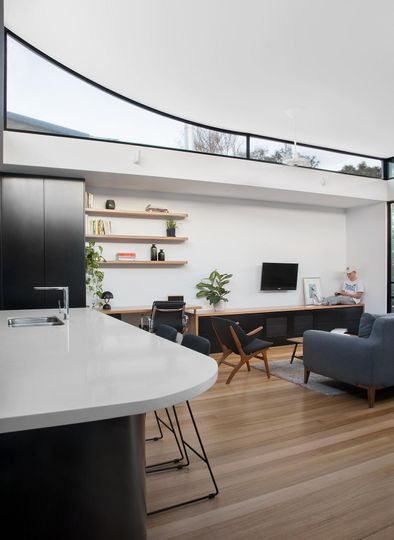
But they didn’t stop there. The roof itself has a convex curve, which not only bounces direct sunlight down into the living area but also creates the illusion of more space. Imagine a roof that feels like it’s lifting you up and out—this design does exactly that, making the room feel larger and more open. The roof’s "peel" directs your eyes upwards and outwards, enhancing the vertical space, while its long tail cantilevers, or juts out, over the back deck, making the whole site feel longer than it actually is.
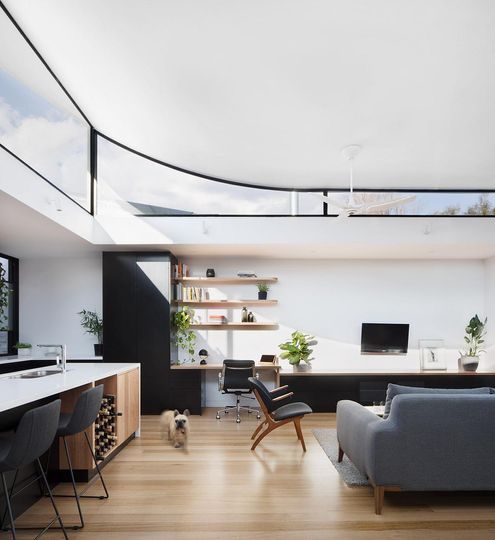
Attention to detail was key in making sure the space felt light and airy. The slender structural frame and black steel windows help the roof feel like it’s floating above the house. Inside, the light-coloured ceiling contrasts with the darker external walls and cabinetry, adding to that feeling of weightlessness. The result? A naturally comfortable, warm, and bright home that’s a delight to live in.
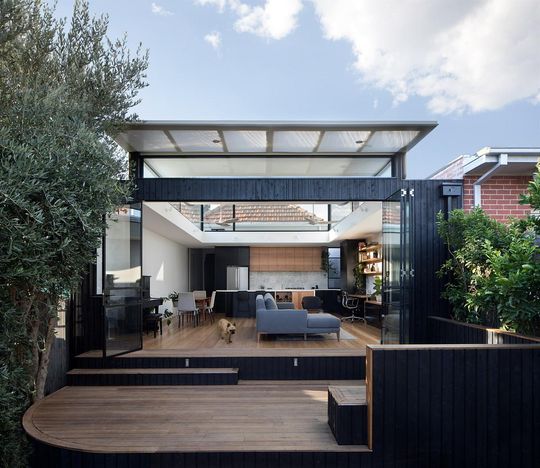
The clients are thrilled with the result. They started with a south-facing, dark, single-fronted terrace with a heritage overlay—definitely not an easy project. But they love how the curved roof design brings in the northern light, creating a space that’s both beautiful and practical. It gives them everything they wanted in their renovation—more light, more space, and more openness—plus a stunningly beautiful environment to enjoy every day.
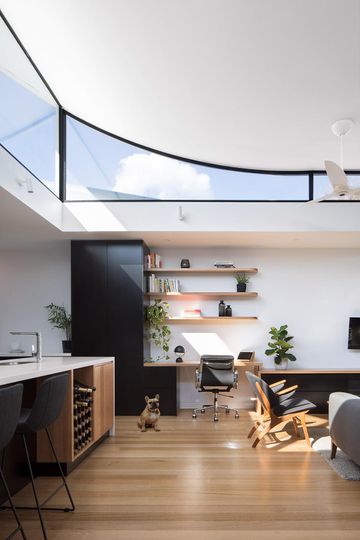
Curvy House is a testament to the power of smart design. Even when faced with difficult constraints, there are always ways to make a space feel larger, brighter, and more welcoming. And in this case, a little creativity with the roofline turned a challenging block into a sunlit sanctuary.
