Renovations
Explore our collection of Renovations
featured on Lunchbox Architect.
Renovations and additions to existing houses are the most common architecturally designed homes. The challenge with renovations is to incorporate the style and layout of the existing building with the modern needs of the family. When down well, renovations combine the charm of traditional buildings with the conveniences of modern living.
Here are just a few incredible architecturally designed renovations:
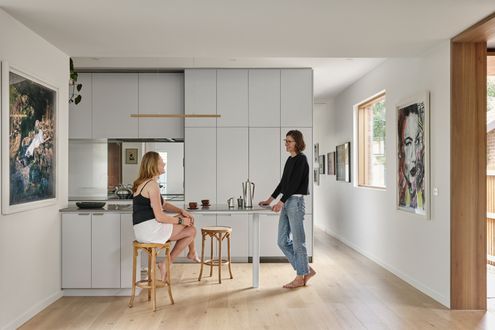
A third and final renovation unifies a once-pieced-together home with warmth, flair, and a gourmet-worthy kitchen at its core.
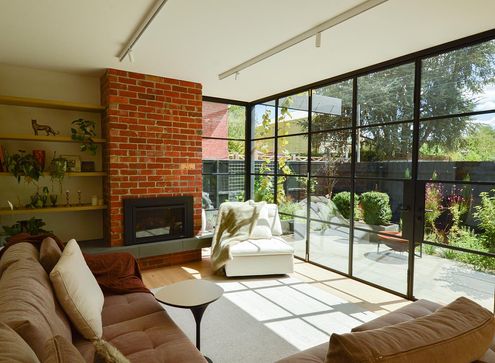
A contemporary extension brings this old Victorian into the spotlight—without stealing its thunder.
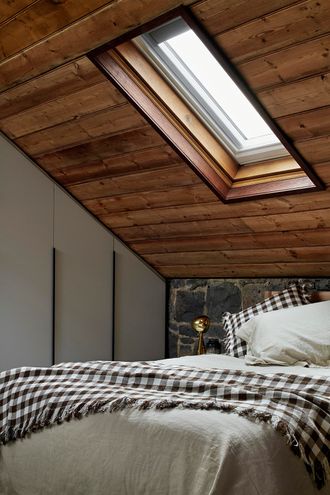
This 170-year-old bluestone cottage gets a luxe and layered upgrade—without losing its old-world soul.
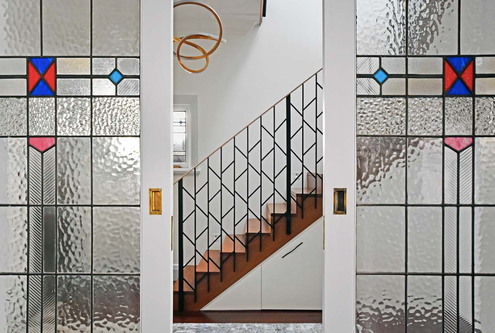
Renovating a heritage home is like dancing the Charleston—honouring the rhythm of the past while bringing in a little flair of your own.
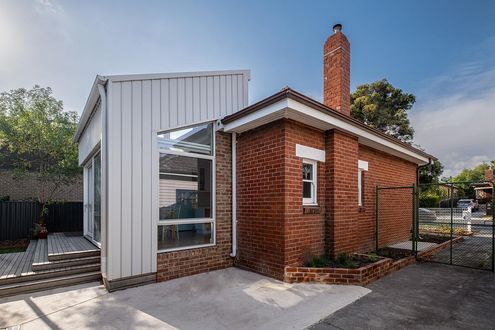
Kelly’s rebirth proves that timeless design and sun-drenched spaces can transform even the most forgotten homes.
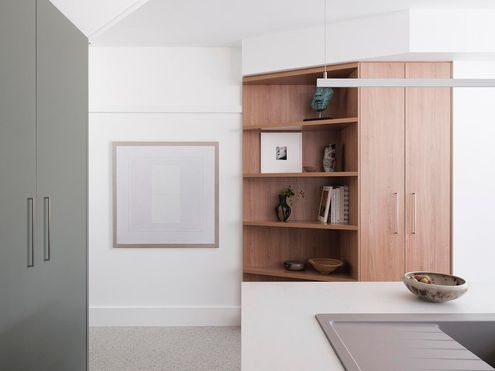
A small Federation-era cottage becomes a tranquil haven with smart design, good flow, and loads of natural light.
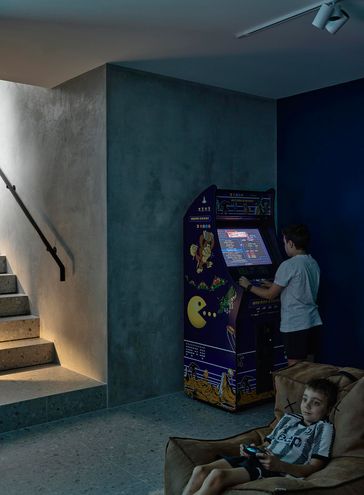
This two-storey Fitzroy North home uses its laneway boundary to create a lush, private inner-city oasis with a pool at its heart.
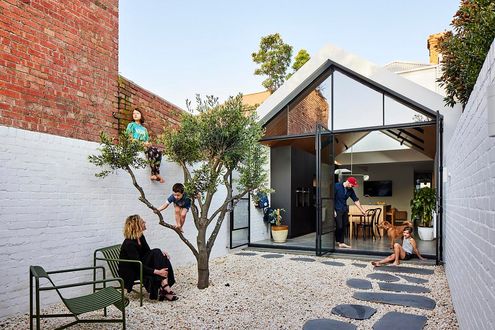
Sun-drenched and stylish—skylights flood the open-plan kitchen with natural light.
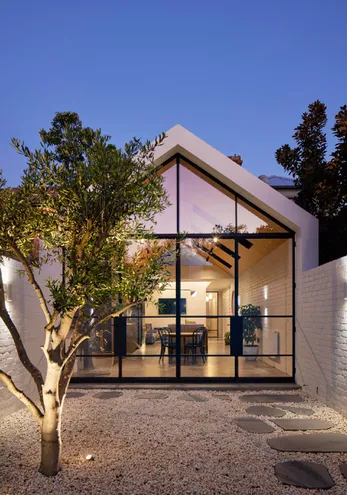

Turning past into present—this Thornbury home repurposes its own bricks to create a timeless extension.
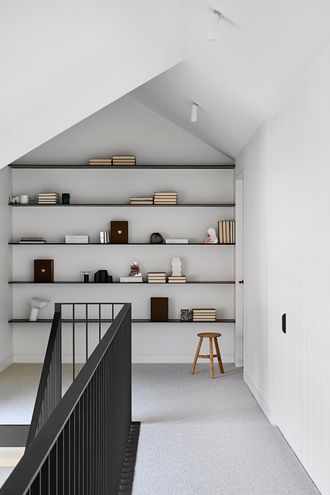
A clever extension brings new life to this Edwardian home—wait until you see the double-height atrium!
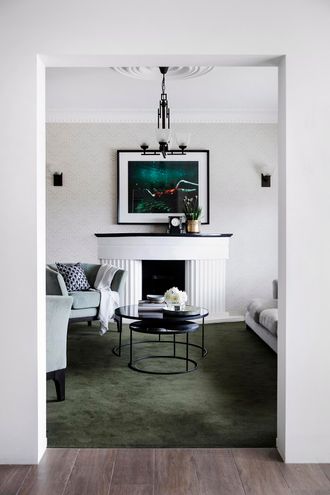
This 1930s P&O-style home had stunning bones but needed a major rethink. See how it became a light-filled, modern family haven!
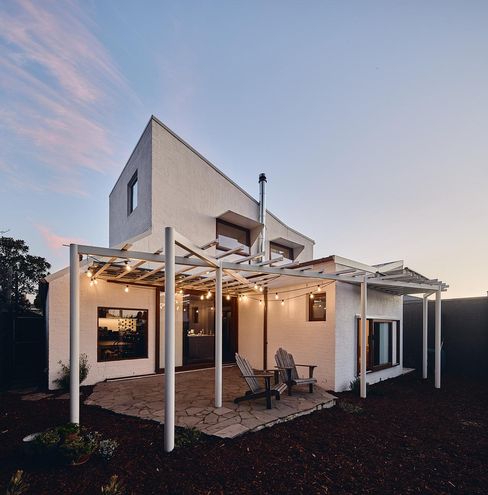
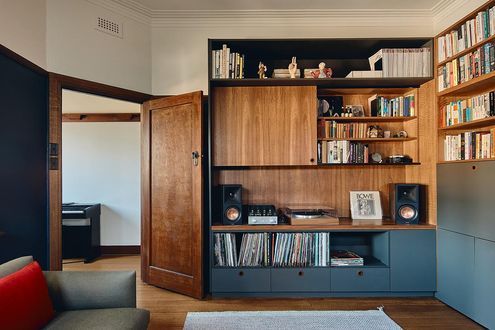
A silhouette of Preston’s industrial past shapes this striking home, with a sunken lounge, sauna, and family-friendly design.
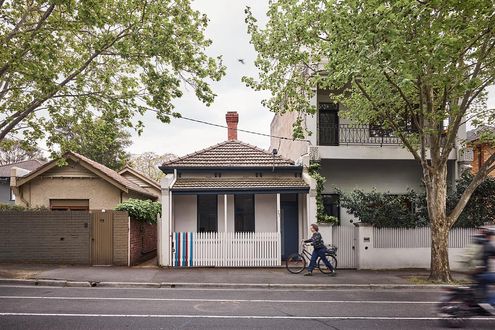
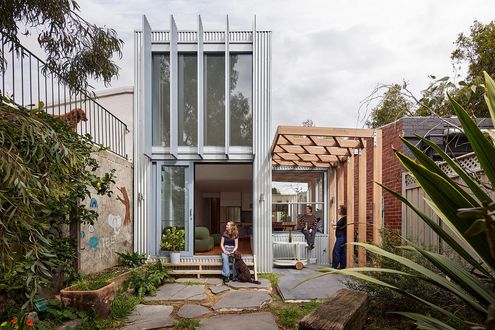
From dark and dreary to light, bright, and effortlessly cool, while still keeping it green and gorgeous...
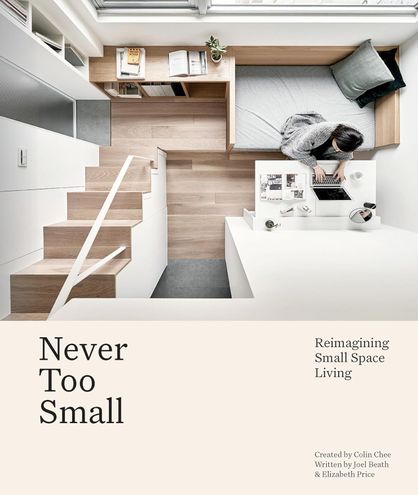
The right books can open your eyes to better design, smarter layouts, and even how to avoid those "oh-no" renovation moments...
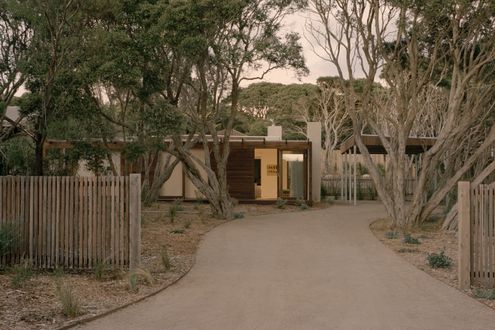
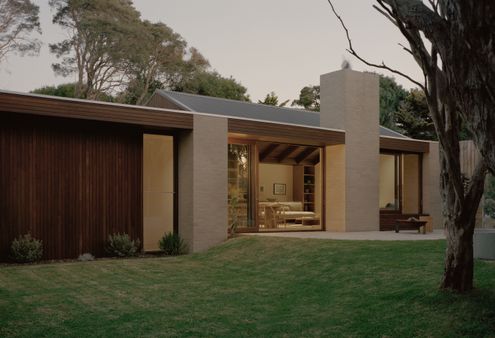
Forget cookie-cutter renovations—this one balances nostalgia with a bold new chapter, and the result is stunning...
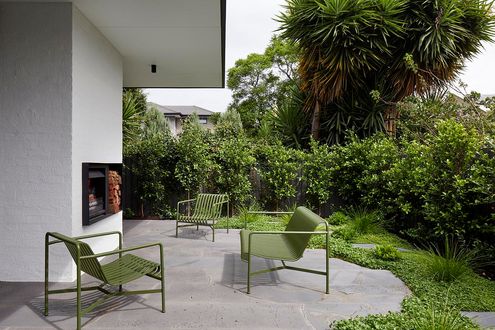
Heritage charm, modern swagger. See how this Victorian cottage got a next-level makeover while keeping its soul intact.
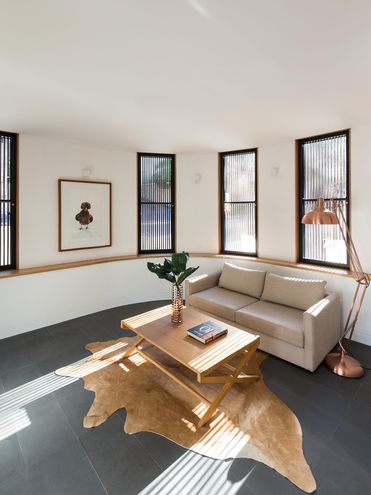
Here's how Kreis Grennan Architecture ensures their designs are both inspiring and buildable.
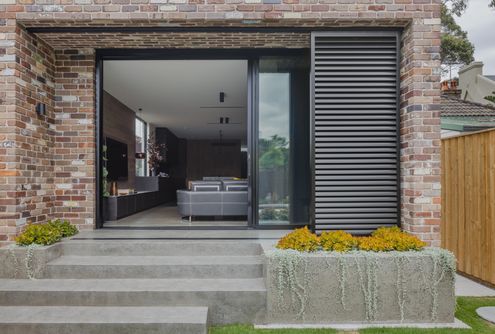
From flood zoning to aircraft noise, this home overcomes challenges with clever planning and striking architectural solutions.
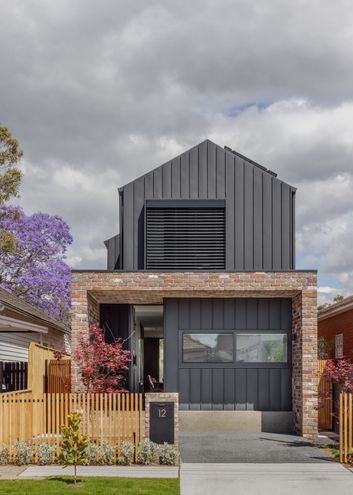
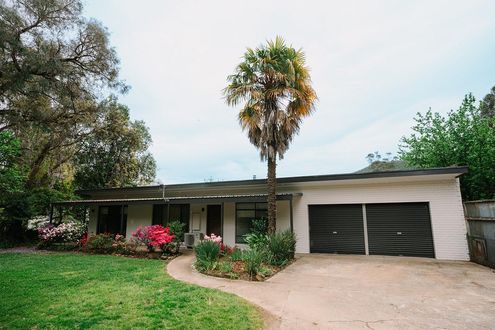
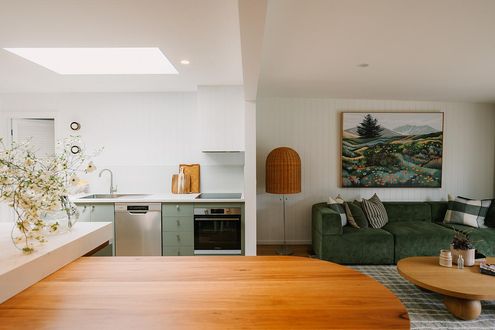
Expansive paddocks behind the home evoke memories of Hampstead Heath...
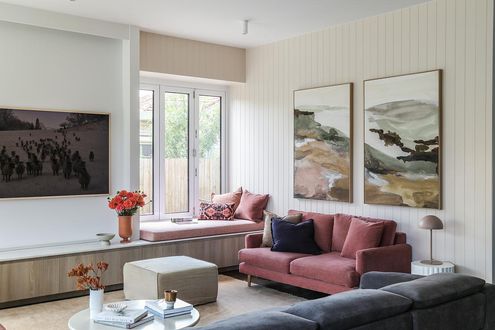
See how this Melbourne home went from dark and dated to a light-filled family sanctuary—complete with a moody theatre room!
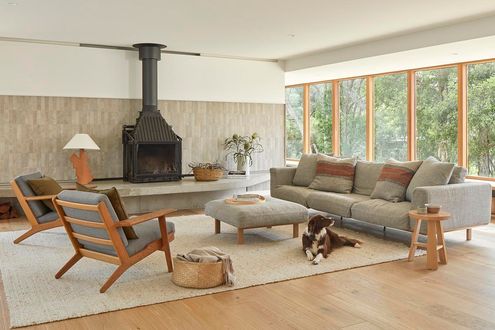
A thoughtful reinvention turns a tired 1980s project home into a sophisticated family retreat.
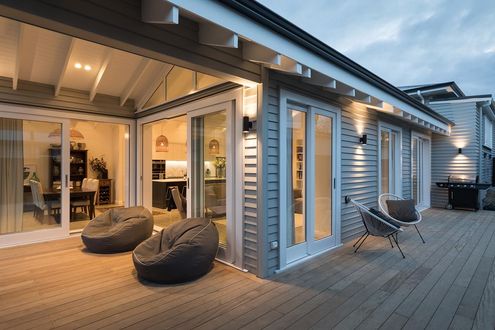
A double-gabled extension introduces height and light, creating a striking yet cohesive addition.
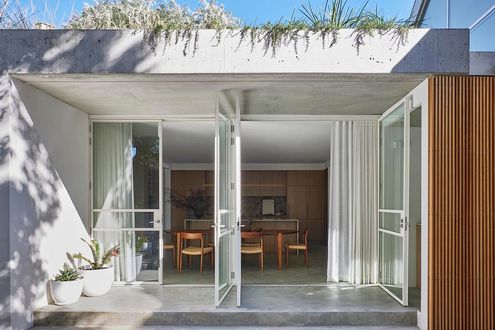
Restoring Federation Charm: A Nod to the Home’s Rich History
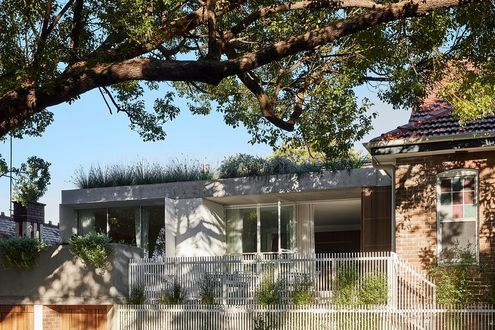
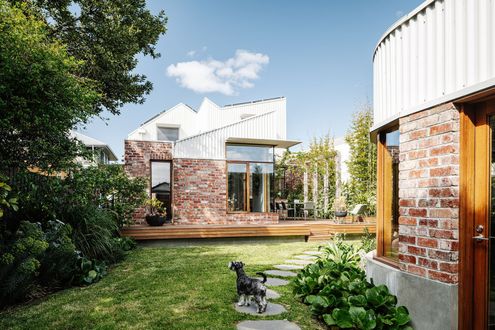
Inspired by the childhood chatterbox game, this home unfolds a series of playful, light-filled spaces in Fitzroy North.
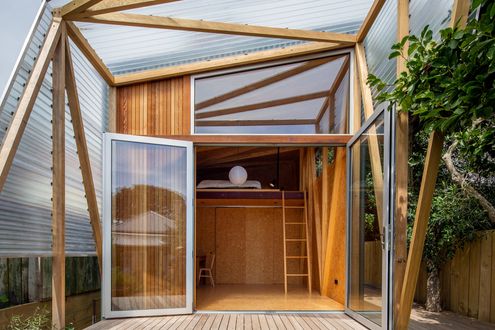
Instead of a typical home addition, this flexible garden studio creates spaces for play, retreat, and everything in between...
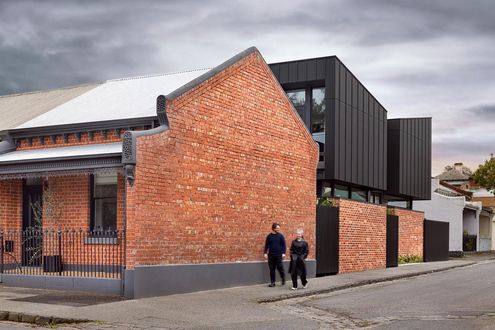
Blending Victorian-era details with a contemporary design approach creates a home that respects two worlds...
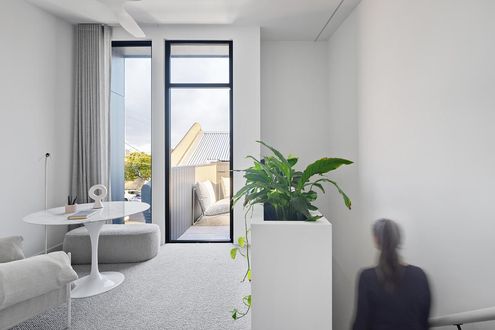
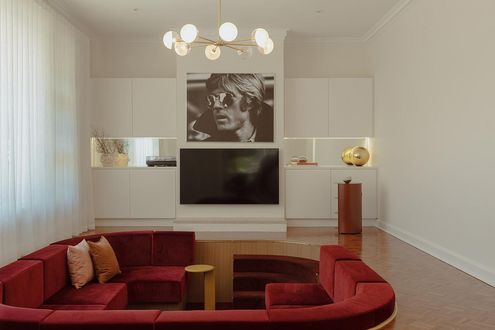
Step into a home where 1970s Hollywood glamour reigns supreme...
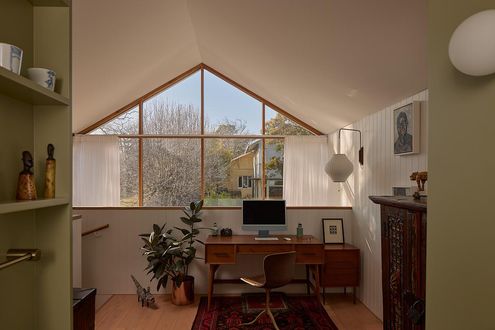
Heritage homes meet modern lifestyles in this clever Hawthorn East redesign.
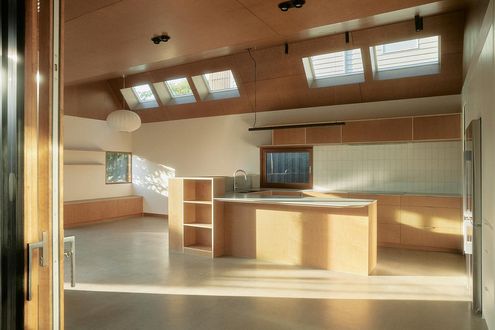
Reviving a 1920s weatherboard for modern family living while preserving the home’s character and charm...
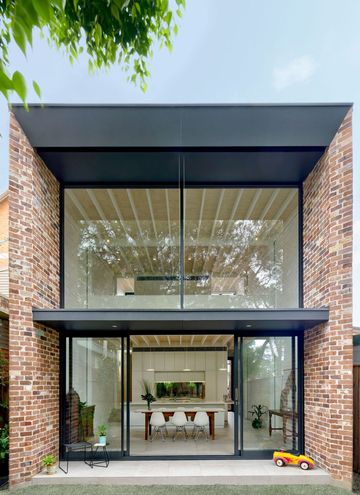
Whether you’re doing a full renovation or a smaller upgrade, these five strategies will help you maximise sustainability in your home renovation, without sacrificing comfort or style.
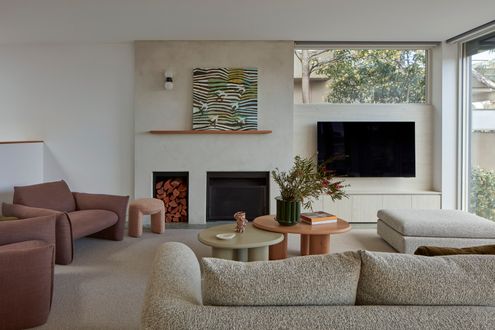
A young family’s vision transforms a Hawthorn classic into a modern haven.
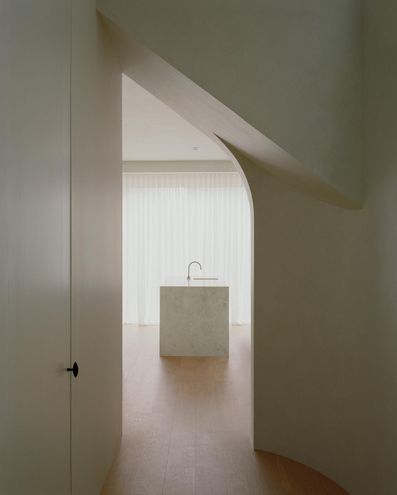
Thoughtful redesign turns a chaotic Melbourne home into a modern sanctuary.
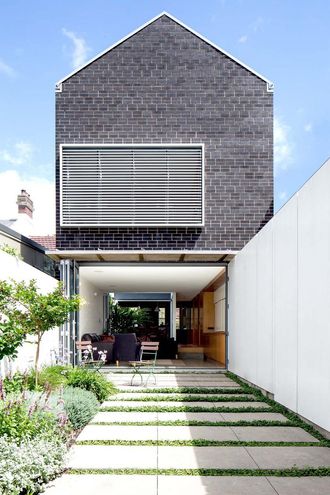
A lot of misconceptions fly around about Passive House standards, but Kreis Grennan Architecture are here to demystify Passive House...
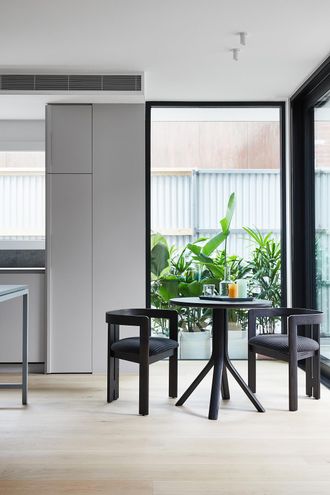
Clever design turns a cramped workers' cottage into a double-storey family home.
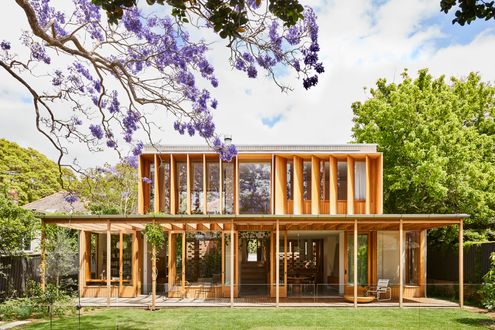
A double-height void and timber framing create a serene, airy pavilion.

Clever light design and curves transform a cramped terrace into a haven.
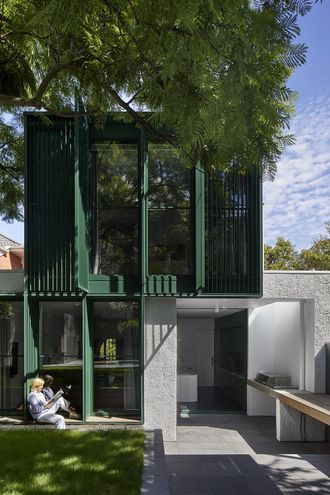
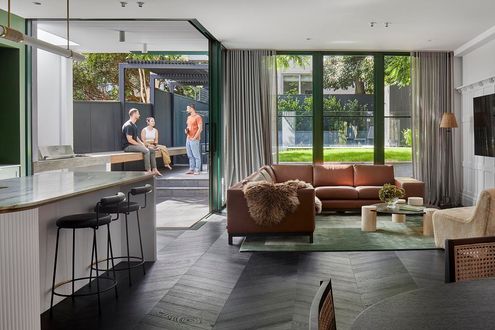
The green screen: Privacy, sun protection, and morning coffee seating—all in one.
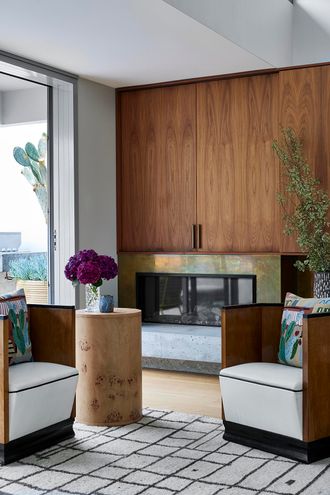
Concrete, glass, and memories: Waverley House is a design lover’s dream.
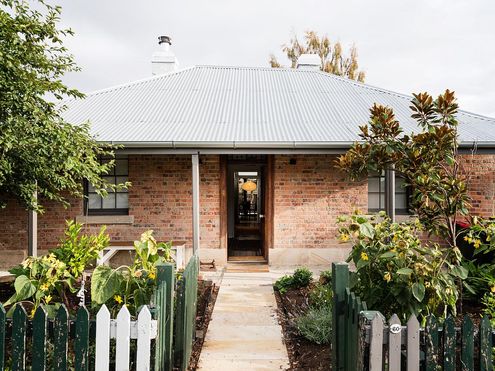
Small extension, big impact—see how a compact addition and a lot of thoughtful design transformed this historic home.
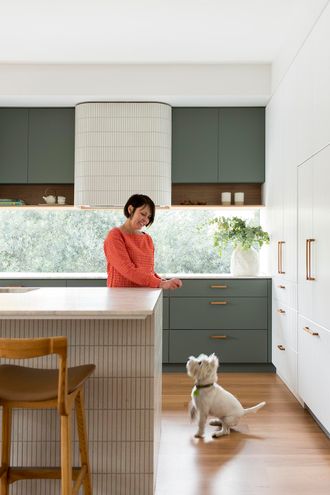
Can a home balance elegance and everyday family chaos? This Californian Bungalow renovation answers with a resounding yes!
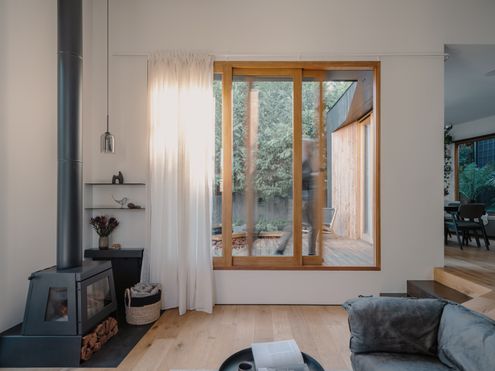
Hidden challenges turned design opportunities—this Melbourne home proves heritage and innovation can live in perfect harmony.
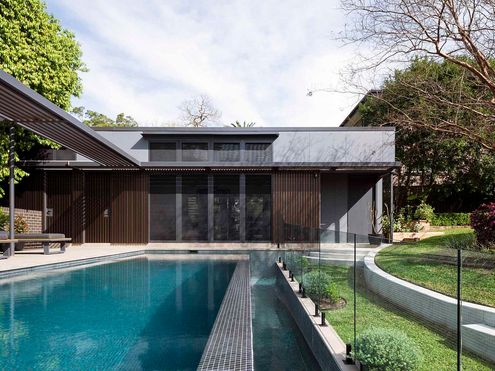
Bushland views, turquoise tiles, disappearing stairs—this pool has it all.
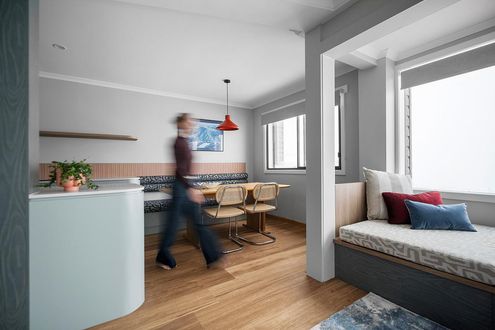
Imagine unwinding here after a day on the slopes—alpine living just got easier.
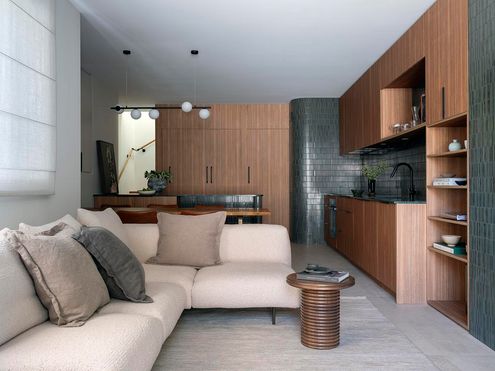
A heritage facade, a modern heart – discover the design that balances tradition with today’s comforts in a truly unexpected way.
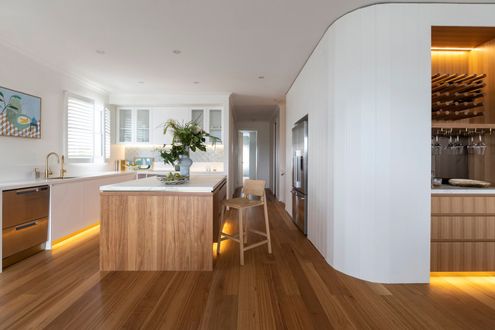
Ever wonder how a few small details can completely transform a space?
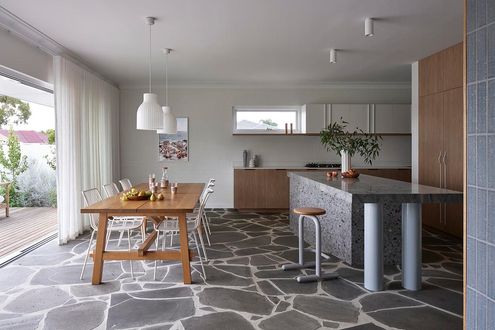
Discover how a forgotten garage became the heart of family gatherings in this stunning renovation!
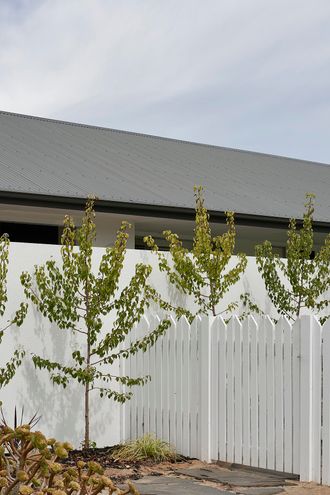
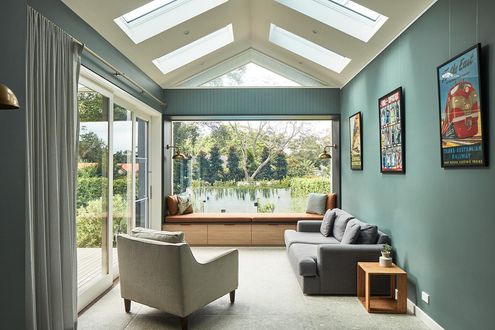
A gloomy, south-facing family home transformed with light-filled spaces and a new rumpus. How did they do it? Find out now!
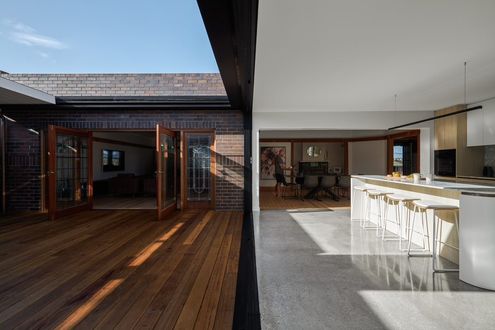
A glass walkway linking old and new? See how this 1930s bungalow embraces change.
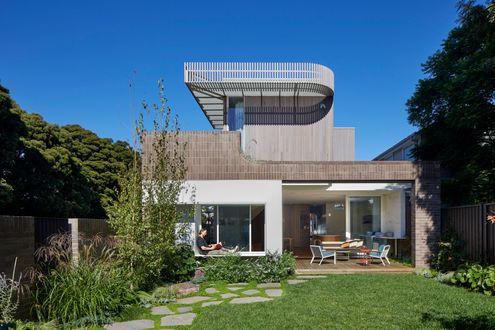
Curved walls, clever design, and connection to the park—Fringe Dweller strikes the perfect balance between privacy and openness.
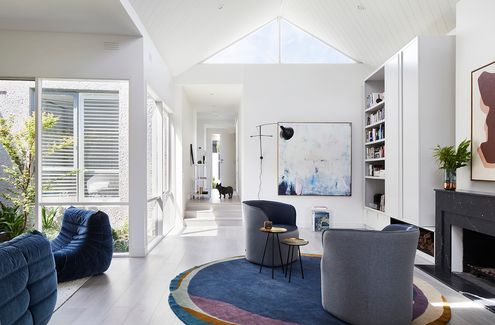
It’s 70s architecture with a modern twist. Take a peek inside this thoughtfully redesigned South Yarra townhouse.
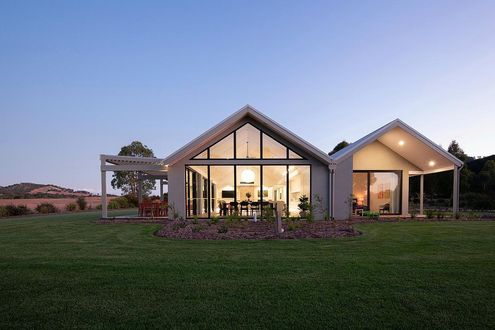
This 1960s bungalow didn’t belong in the countryside… until it did. See the transformation!
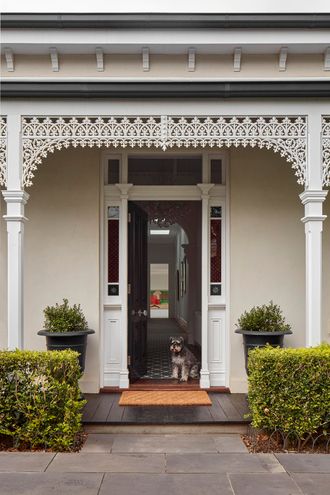
Think Victorian homes are dark and outdated? Think again! Bryant Alsop’s addition is all about light, space, and sustainability.
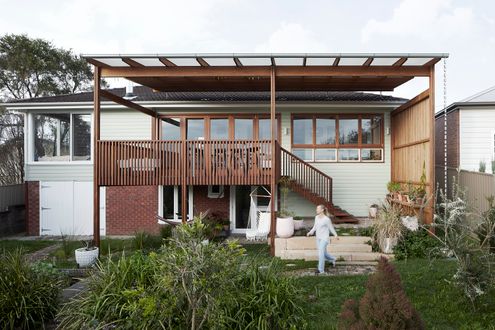
What’s it like to live in a renovated 1960s weatherboard home? See how this thoughtful transformation created a perfect balance of old and new.
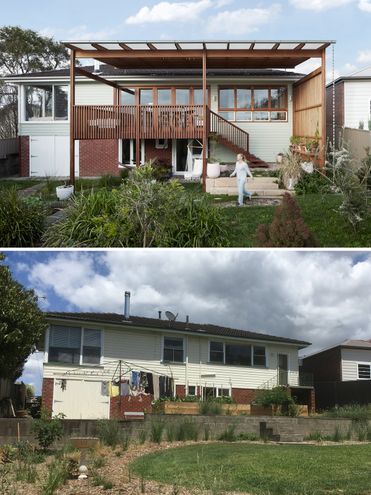
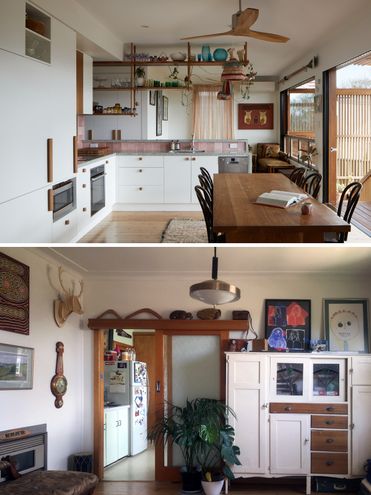
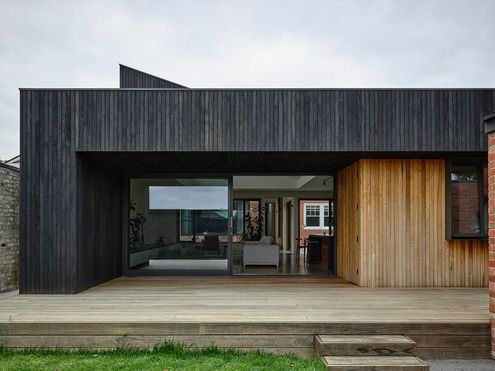
A secret sawtooth roof, sunlight galore, and a music studio—see how this early 20th-century home quietly hides a big modern surprise.
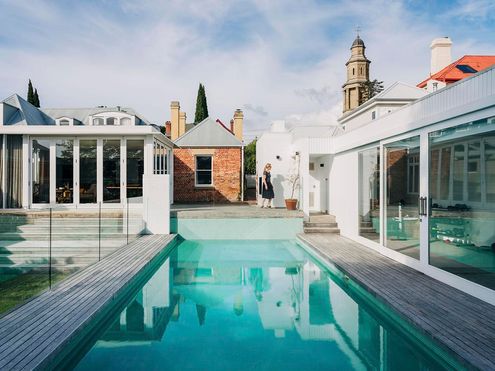
What happens when four kids, elderly parents, and a heritage-listed home collide? Find out how this family made it all work...
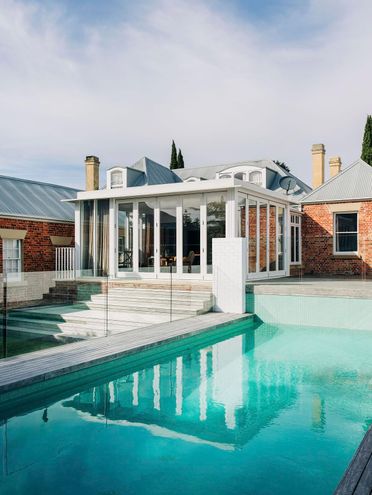
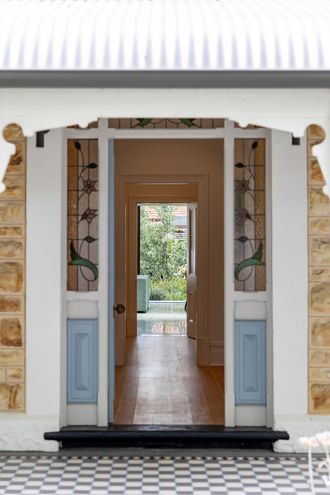
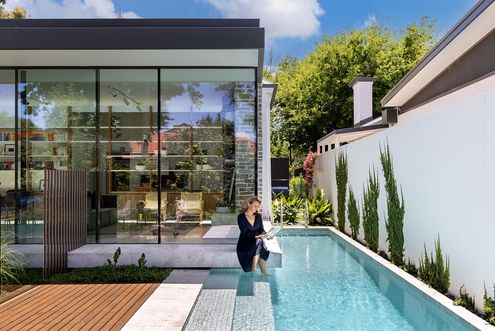
See how a floating box and sunken courtyard completely transformed this South Australian cottage into a sleek, modern masterpiece.
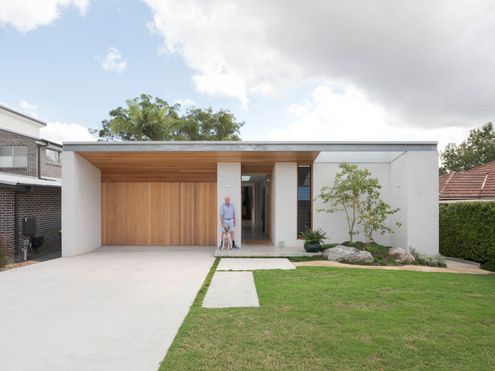
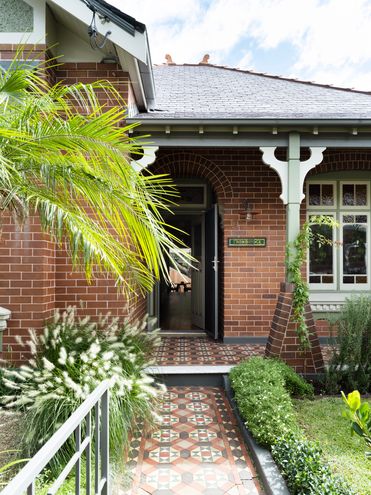
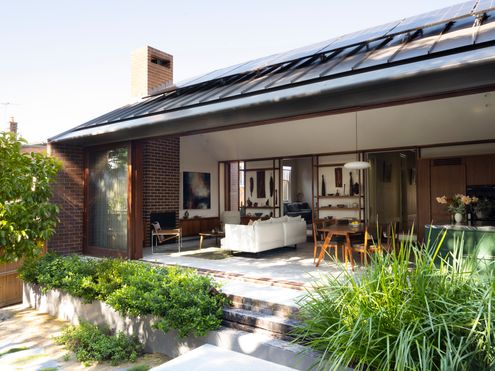
This home has a heritage listed Fig Tree in the backyard! Rather than see it as a problem, the architects saw the opportunity!
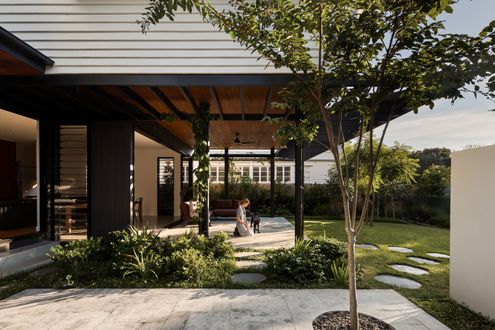
This thoughtfully designed renovation repositions a classic Queenslander on its site, creating distinct garden rooms and modern family spaces.
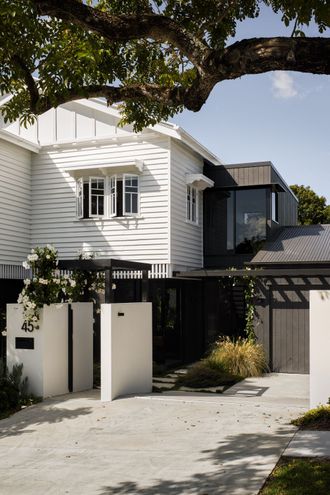
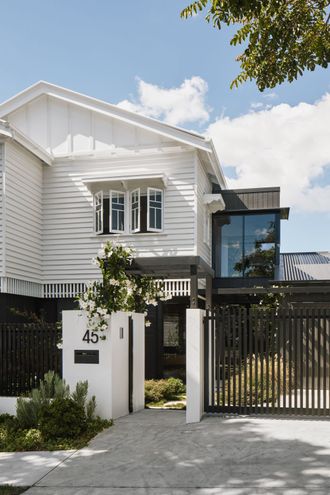
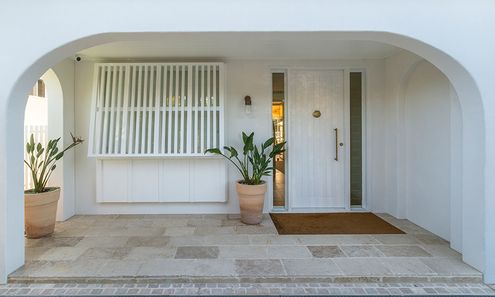
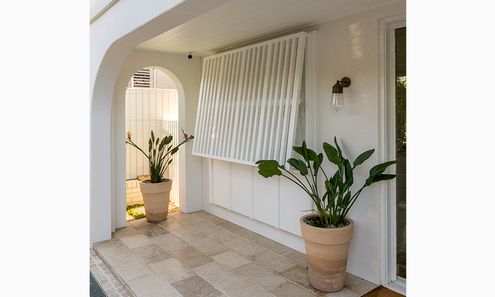
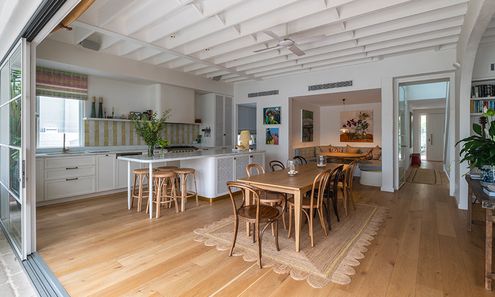
From 1970s blond brick ugly duckling, this home has been spectacularly transformed into an elegant swan...
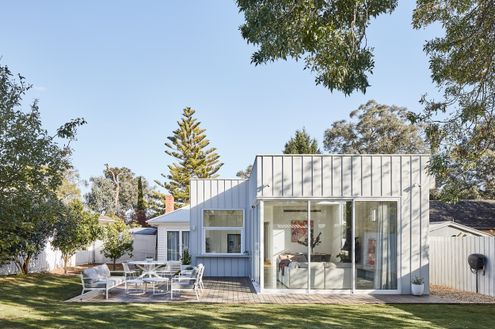
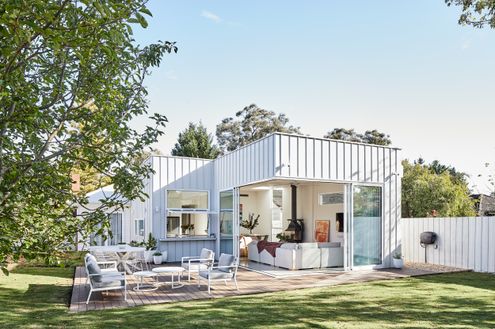
Despite engineering headaches, a stunning corner window brings light, space, and a seamless connection to the garden at this home.
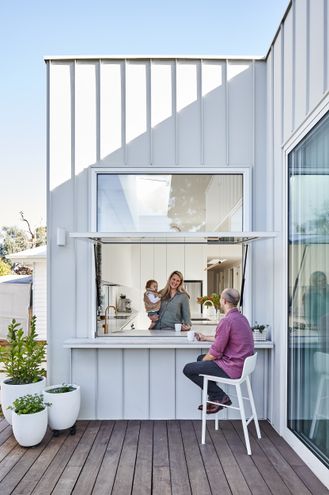
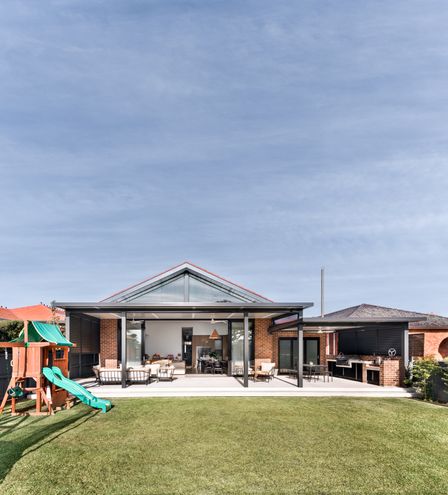
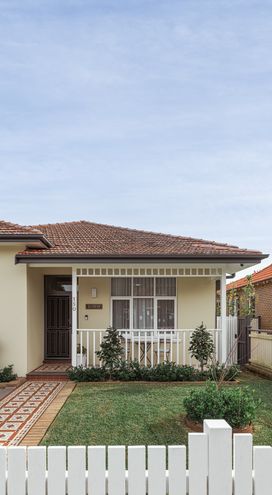
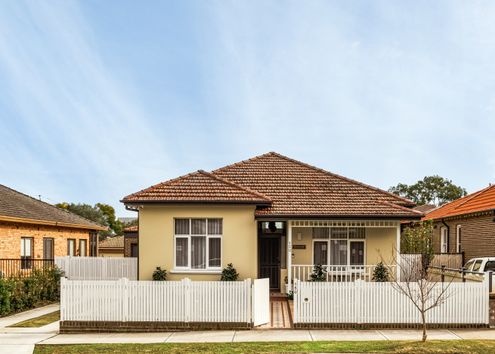
A beautiful heritage revival breathes new life into this old gem.
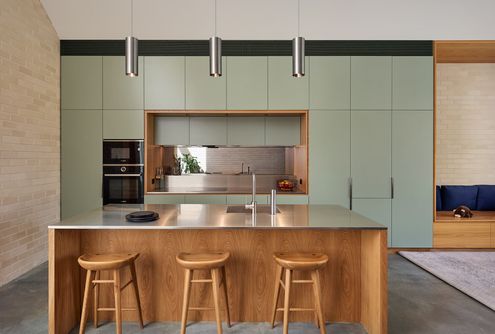
How Kreis Grennan Architecture used smart design to create two spacious homes on a compact site...
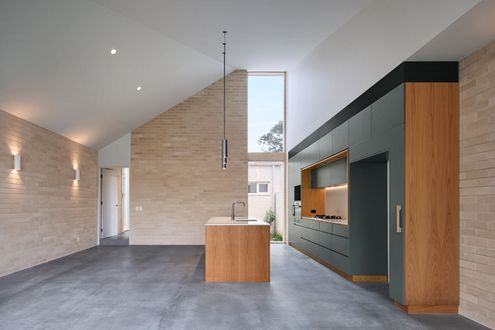
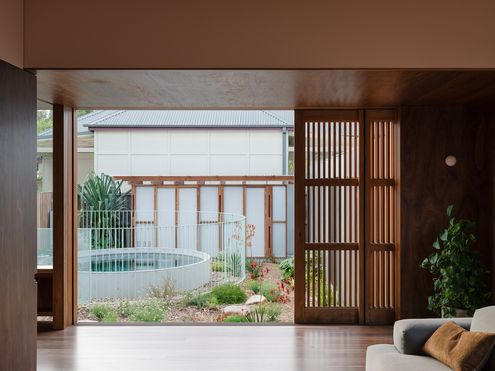
The home opens to embrace warmer weather, and closes down for cosy comfort in cooler weather among many other adaptable features…
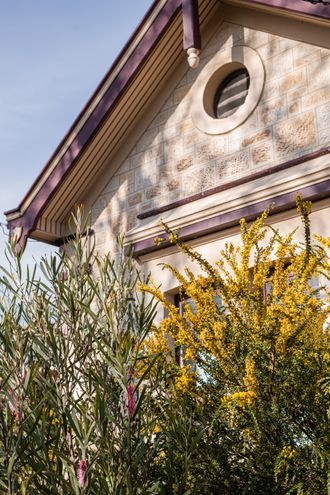
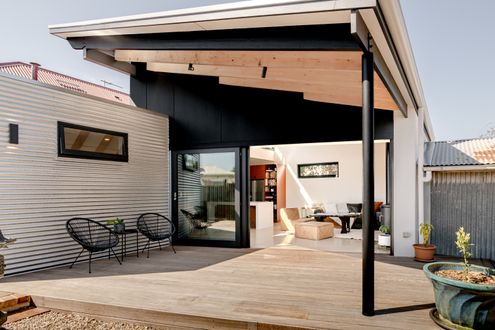
Now this home enjoys a modern upgrade, reconnecting the kitchen to the backyard and adding eco-friendly touches...
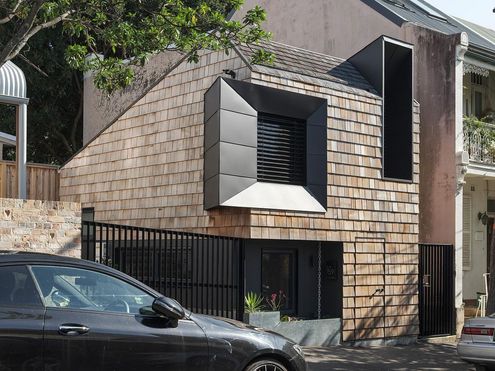
How an architect can add value, solve problems, and create a unique, lasting home...
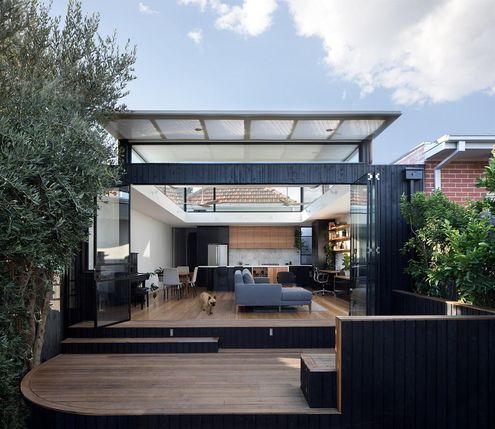
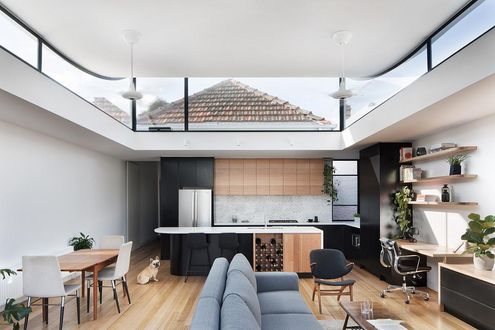
A surprising solution was the key to unlocking natural light and a sense of space on this dark, narrow site…
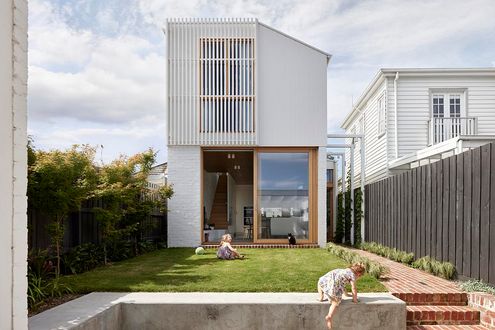
Sunlit spaces and seamless design—this extension brings new life to this historic Victorian home.
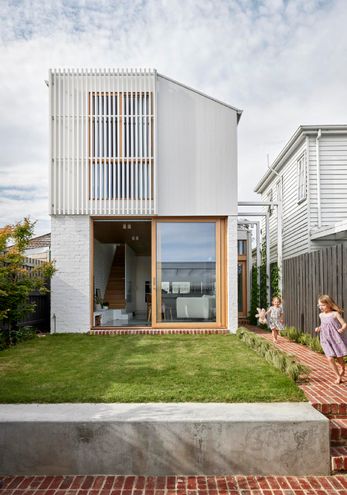
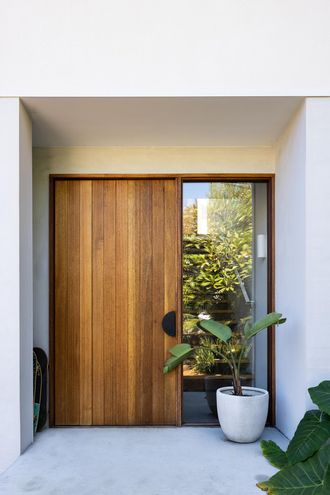
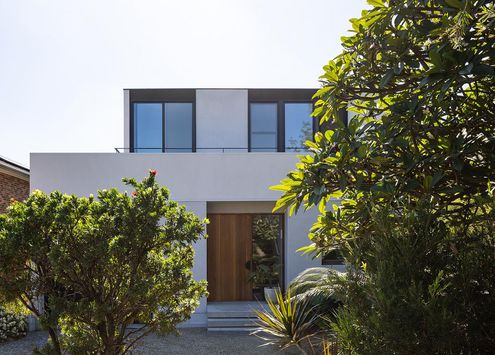
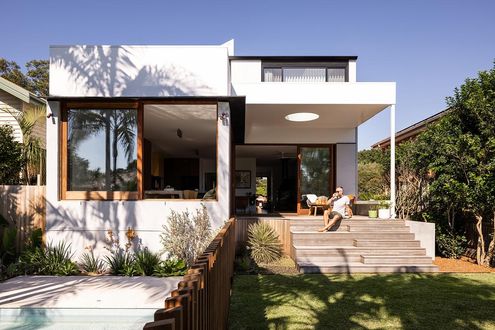
This renovation isn't just an update—it's a tribute to the original design, reimagined for today.
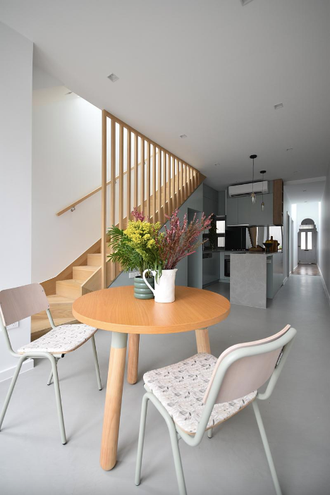
Every millimetre is put to good use with multifunctional joinery, and space-enhancing tactics in this terrace transformation.
