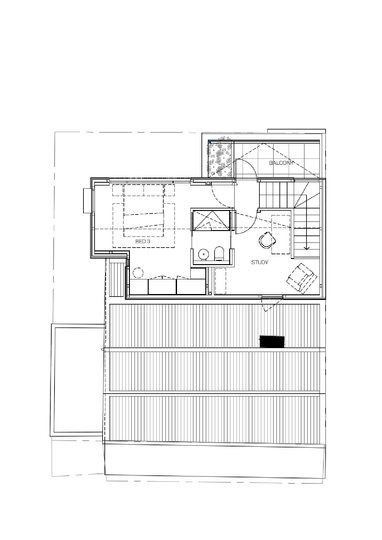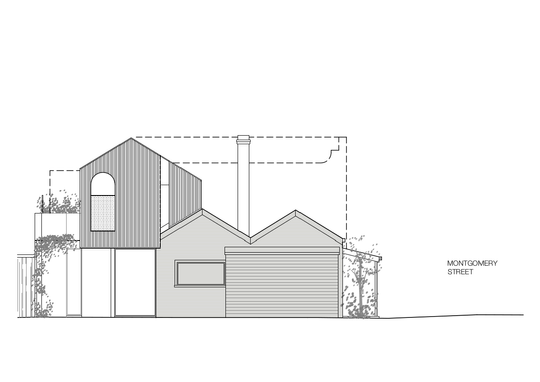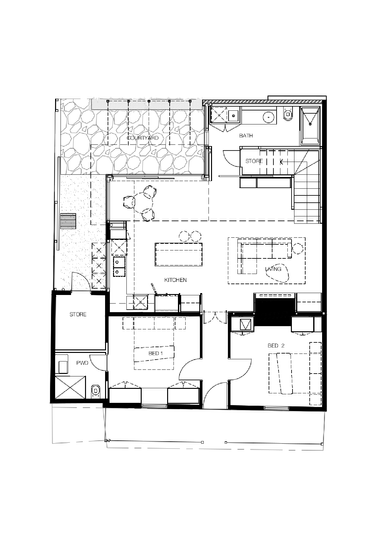On Wurundjeri Country, nestled in a nondescript lane at the end of Montgomery Street, this Richmond workers' cottage has undergone a transformative redesign. Once a dark, cramped two-bedroom dwelling, it’s now a light-filled, double-storey haven for a growing family. If this isn’t the architectural version of glow-up, I don’t know what is.
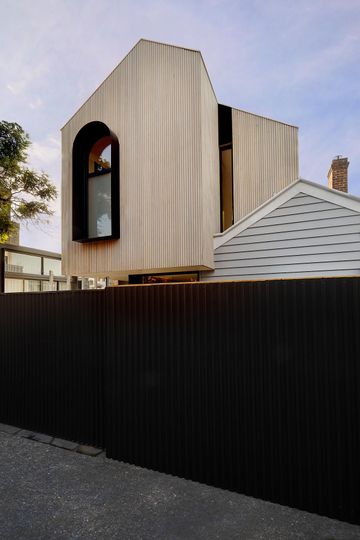
Let’s start with the original digs—cute but challenging. Two bedrooms, one bathroom, and a courtyard that might as well have had a “no sunlight allowed” sign. Despite the north-facing aspect, the living areas felt like a perpetual winter. Enter fyc architects, armed with a brief to turn this dark and dreary cottage into a bright and functional family home. And let me tell you, they delivered.
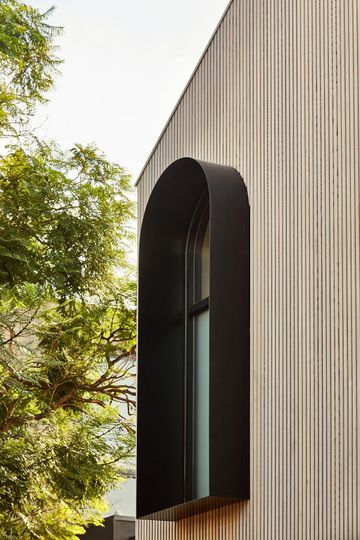
The makeover packed in three bedrooms, a study, three bathrooms, a larger kitchen, more storage, and a bonus balcony, all without stepping too far outside the original footprint. How? By thinking vertically. The upper-floor extension added much-needed space while keeping the “cottage” vibe intact. In true Richmond style, the new level respects the gabled vernacular but throws in some modern flair with castellated cedar cladding—a soft, textured material that stands out just enough without shouting over its brick neighbours.
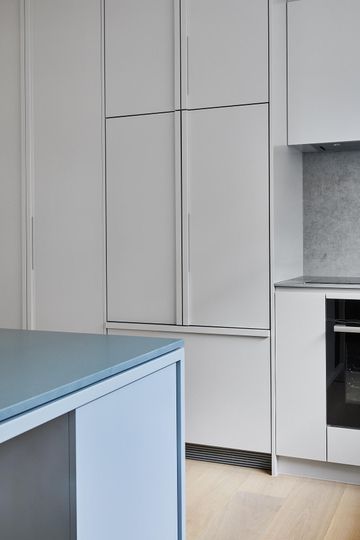
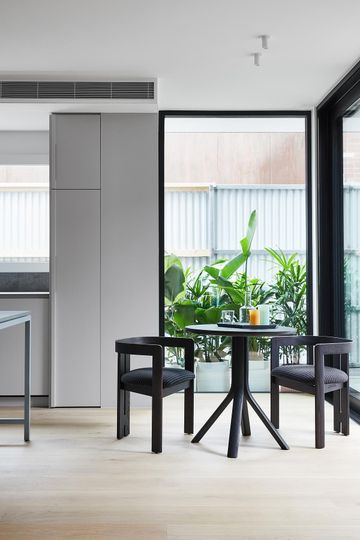
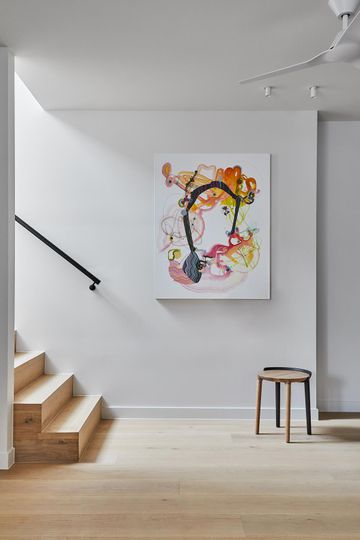
The courtyard also had its own Cinderella moment. The architects cleverly designed a cantilevered upper storey that shades the outdoor space without hogging the sunshine. Deciduous creepers climb gracefully over steel posts, casting dappled light in summer and welcoming winter warmth. Bonus points: the courtyard can still double as a car space if needed. Functionality meets charm, and they’re totally besties here.
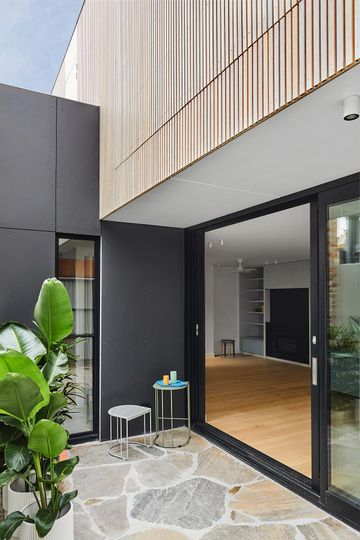
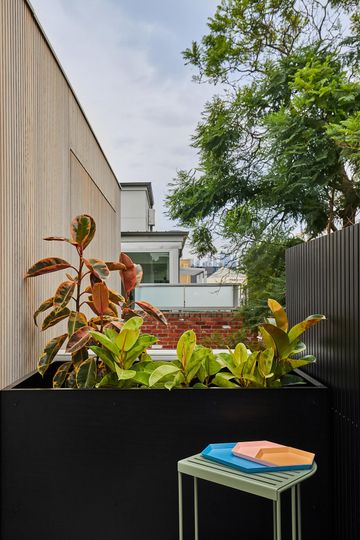
Inside, the palette is minimal yet warm, with timber floors and muted greys acting as a backdrop for pops of colour in the kitchen and bathrooms. The peachy tones in the upstairs ensuite? Chef’s kiss. This restrained approach lets the family’s furnishings shine while making the compact spaces feel airy and expansive.
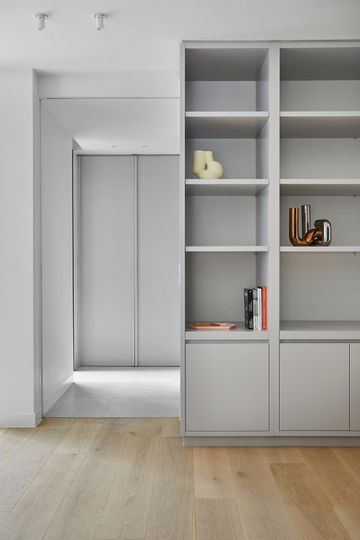
As with any inner-city project, the challenges were real. A short site depth, a low ridge line, and the need to maintain setbacks all demanded a careful balancing act. But the clever cantilever, thoughtful materials, and commitment to preserving outdoor space ensured that the family’s dreams didn’t get lost in the details.
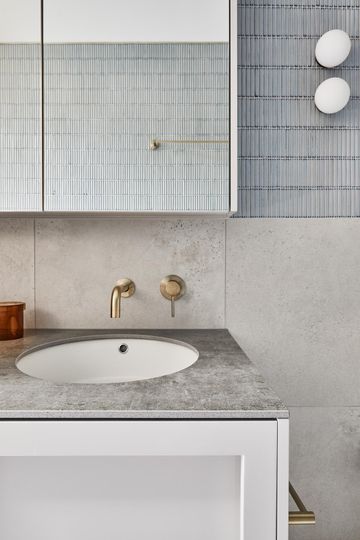
Richmond is known for its eclectic streetscapes, and The Full Monty adds another layer to the patchwork. It’s a reminder that even the smallest sites can hold big potential when handled with care, respect, and a dash of creativity.
