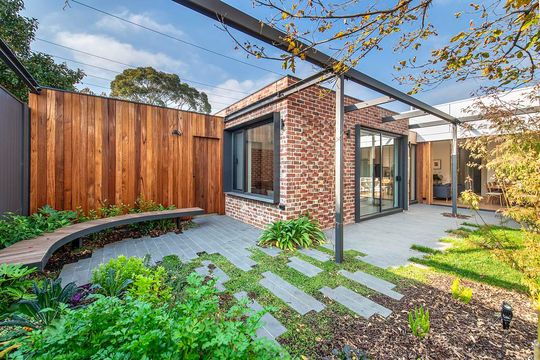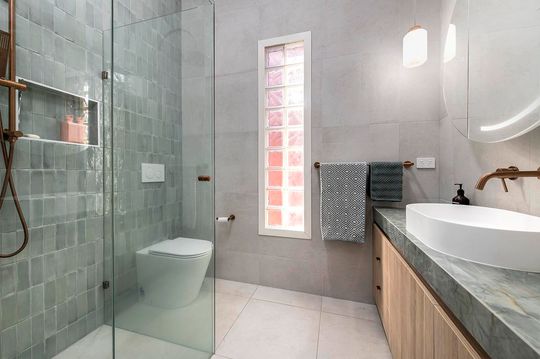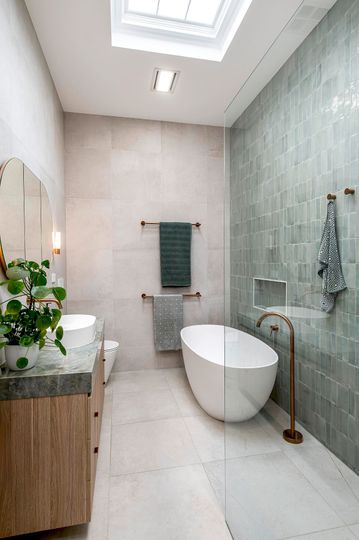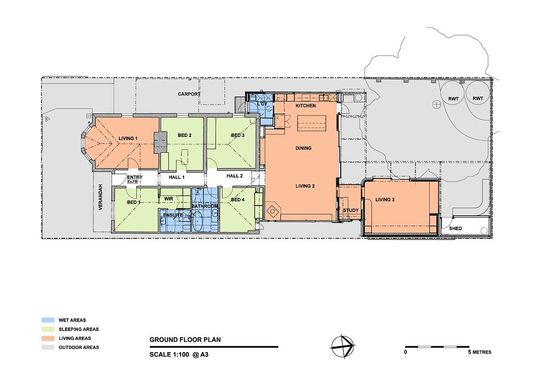Some renovations are purely functional—extra bedrooms, a home office, or a spruced-up kitchen. But Thornbury House 5 takes those practical needs and turns them into something quietly extraordinary. Designed by Windiate Architects, this home extension in Thornbury, on Wurundjeri Woi Wurrung Country, doesn't just expand living space; it respects the past while embracing the present.
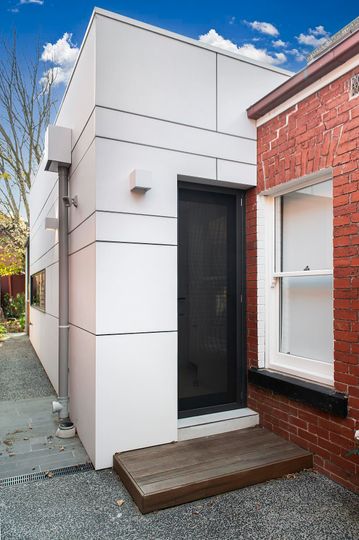
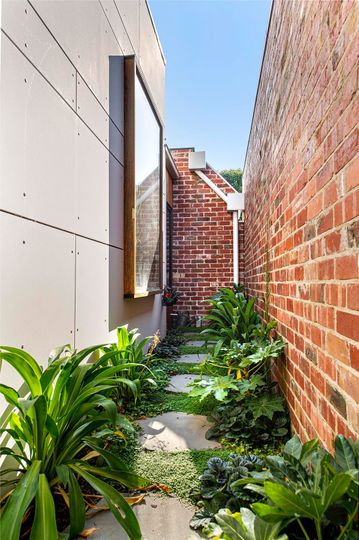
The clients needed more room. Their teenage children were growing, and both parents required dedicated office space. Rather than simply tacking on a few extra rooms, the design carefully integrates the new with the old. The key move? Reusing the existing brick paving from the rear yard and driveway. Instead of sending them to landfill, the bricks were lovingly pulled up, cleaned, and restacked to create a new garden pavilion—a living room extension that feels as though it has always belonged.
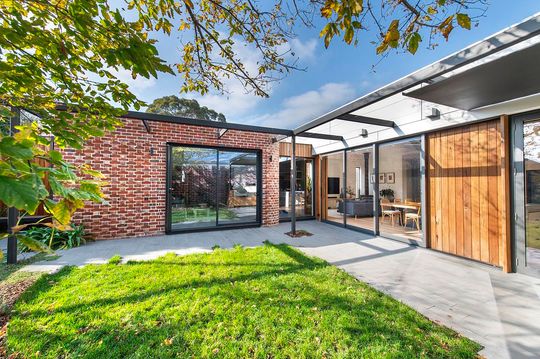
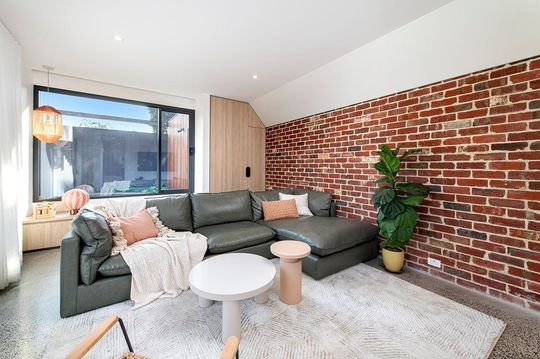
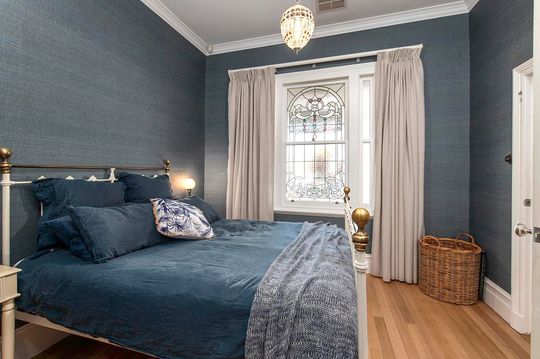
This thoughtful addition is connected to the existing house via a small study with a strikingly large glass window. It’s a seamless bridge between the old and new, blurring the boundaries between indoor and outdoor spaces. The new living area, wrapped in those recycled bricks, sits comfortably in the backyard like a quiet retreat, honouring the home’s original materials and character while offering a fresh, contemporary feel.
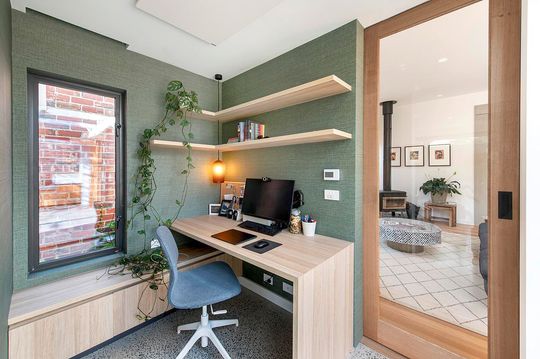
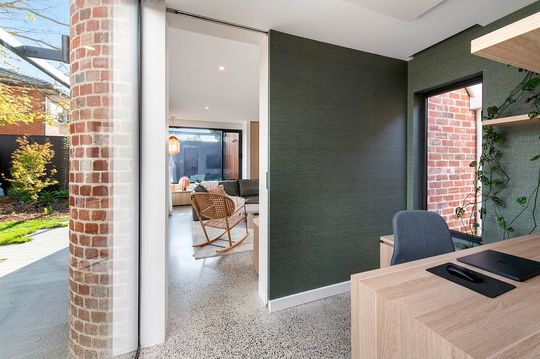
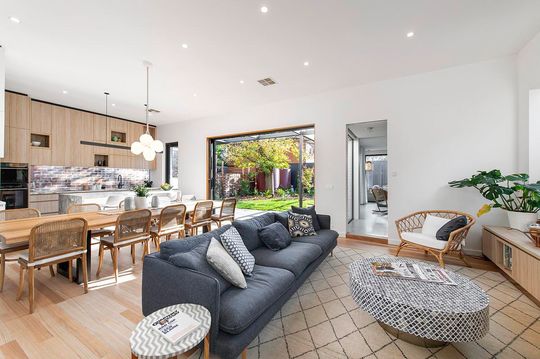
Beyond the pavilion, the renovation extends to a recladding of the existing kitchen and living area with an Equitone ventilated facade system. The original cladding had seen better days, so this modern, durable upgrade not only revitalises the home’s appearance but also improves insulation and longevity. Inside, a new kitchen and extended laundry inject functionality into the heart of the home, while bespoke joinery elevates the living and dining spaces.
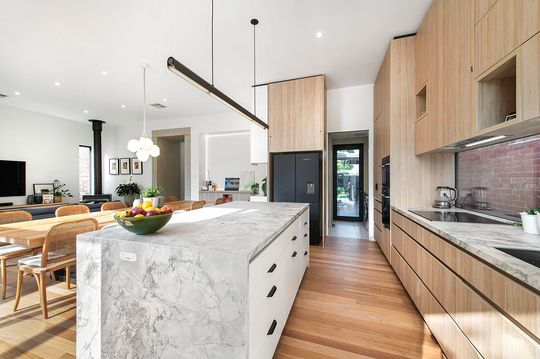
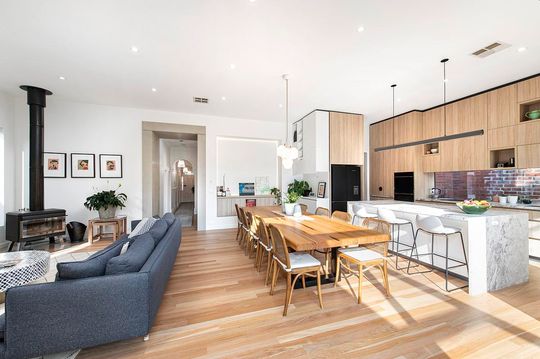
The approach to sustainability here is refreshingly hands-on. In an era where recycling often means shipping materials across the country, this project proves that sustainability can be as simple as respecting what you already have. Those bricks tell a story—one of care, craft, and an understanding that good design isn’t just about looking forward, but also looking back.
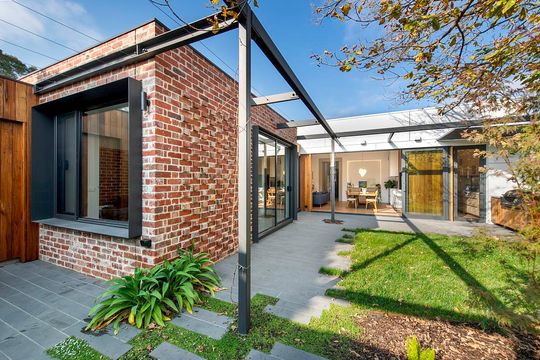
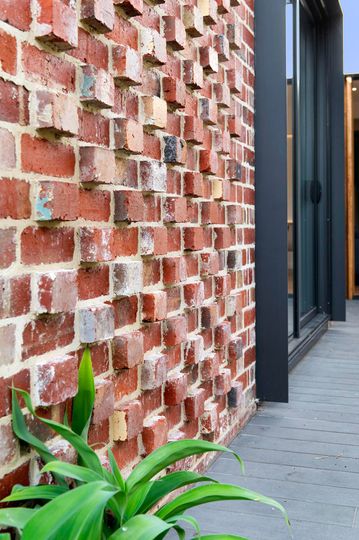
Thornbury House 5 now serves its family better than ever. It’s a renovation that doesn’t shout for attention but rather whispers a quiet confidence. Thornbury House 5 isn’t just about gaining more space—it’s about making every space matter.
