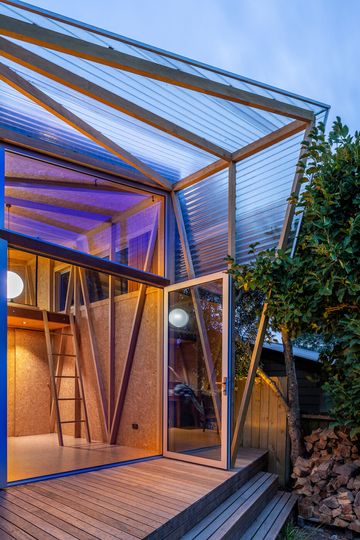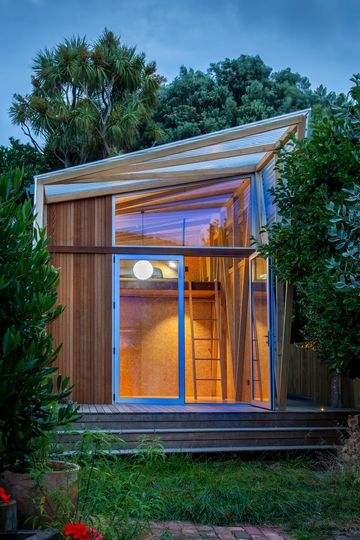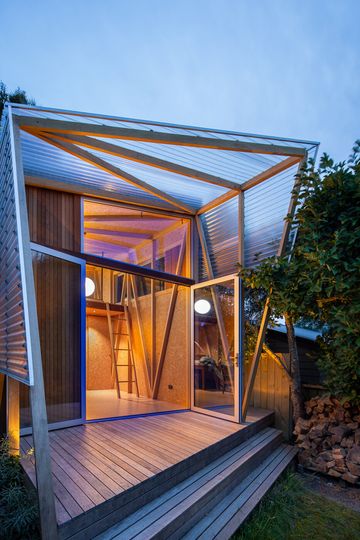Herald Garden Studio in Berhampore, Wellington, New Zealand might be compact, but it shows how to make small spaces work hard. Sitting modestly at the southern tip of a 243m² property, this stand-alone studio designed by Parsonson Architects is the ultimate multitasker for a family of four living in a compact Victorian cottage. With two young boys growing fast, space was becoming a precious commodity, and this clever addition was the perfect solution...
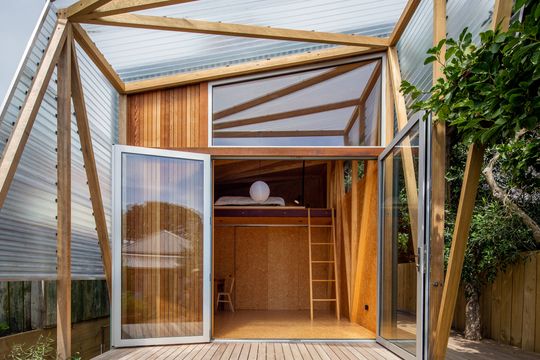
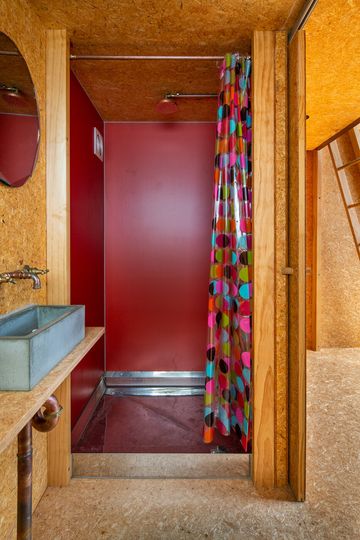
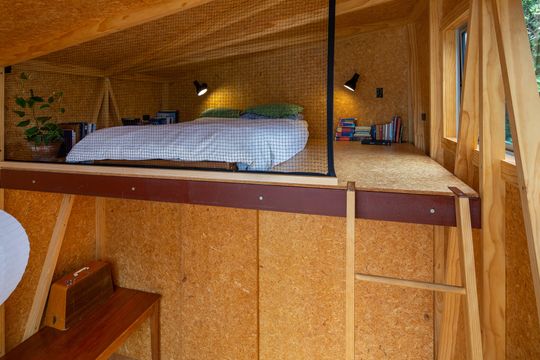
Designed as a flexible escape hatch, the studio takes on many roles: a playroom for the kids, a study, a retreat, or even overflow accommodation for guests. Despite being physically separate, its thoughtful design visually connects it back to the main house through a sheltered outdoor space, creating a cohesive flow. The north-facing studio maximises light, while a bathroom and storage area are neatly tucked at the rear. There’s even a mezzanine level, offering a sleeping nook, play space, or extra storage—a small but mighty feature in this compact footprint.
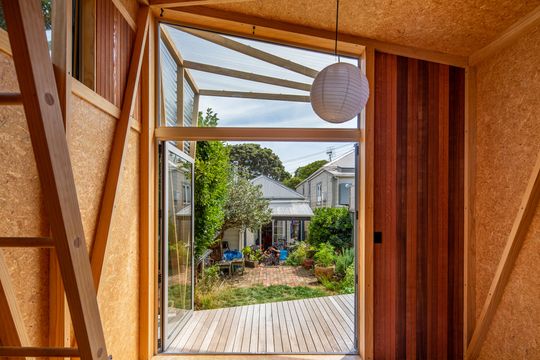
Perched on timber piles with a deck that stretches towards the house, the studio cleverly incorporates the property’s existing features. Case in point: the deck is thoughtfully cut around an olive tree, paying homage to the land’s natural elements. This tree-friendly detail, combined with the pergola and triangulated interior structure, blurs the boundaries between inside and out, creating a harmonious balance with the lush garden surroundings.
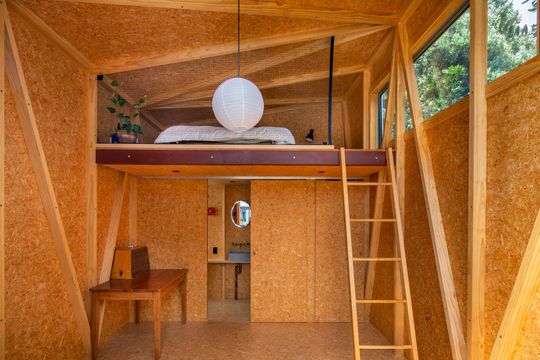
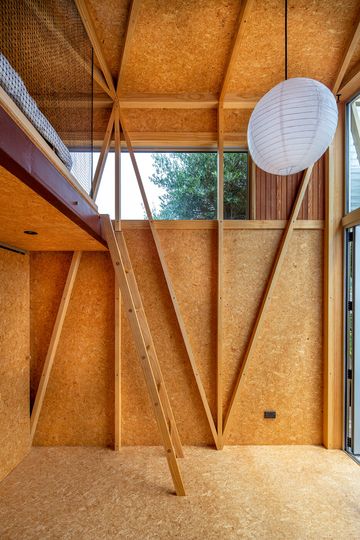
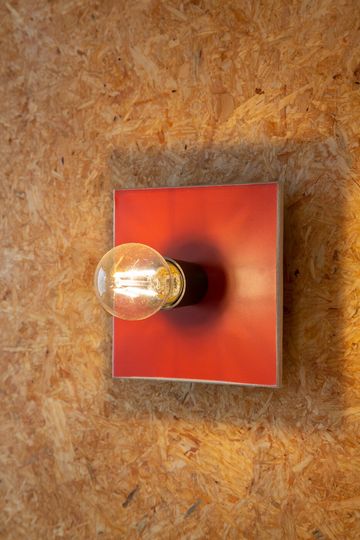
The materials used are raw but refined, echoing the honesty of the structure's purpose. The linings are made entirely of wood, featuring zero-formaldehyde Strandboard finished with natural WOCA oil. It’s a design that’s as kind to the environment as it is to its occupants.
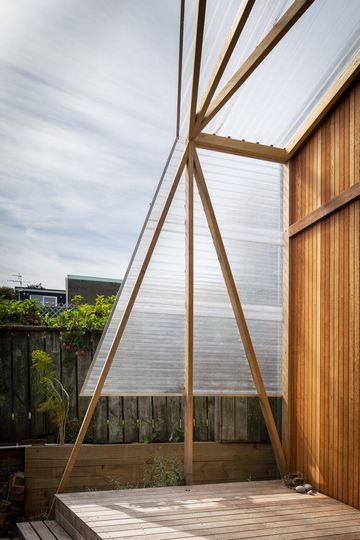
Sustainability is at the heart of this project. By opting for urban infill on such a modest scale, the family avoided the need to move to the suburbs, proving that clever design can support sustainable city living. The pergola doubles as a passive climate control system, providing filtered shade in the summer while allowing winter sunlight to filter through, further enhancing the studio's eco-credentials.
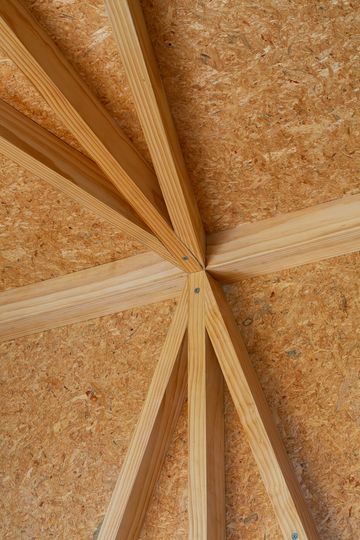
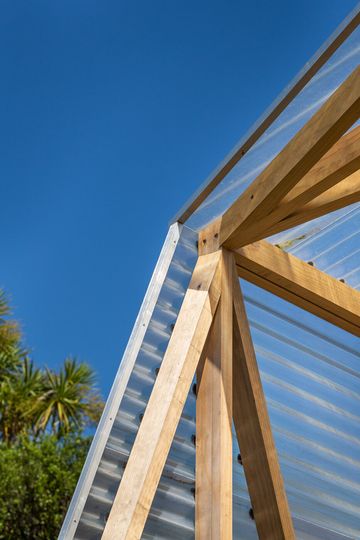
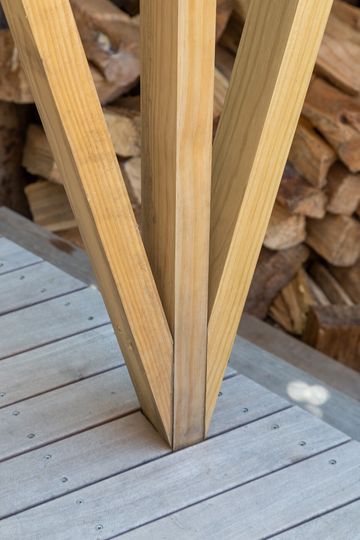
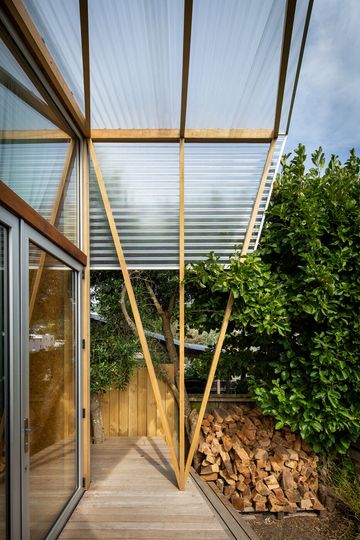
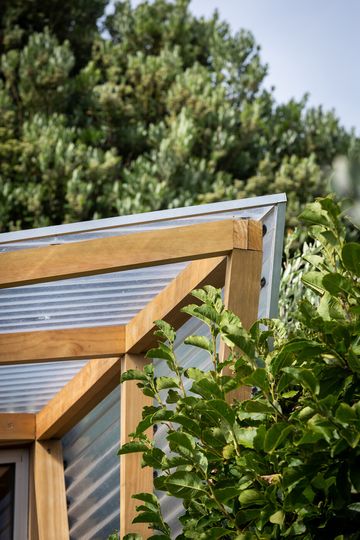
The Herald Garden Studio isn’t just a space—it’s a thoughtful extension of the family’s life. A tranquil retreat when needed, a buzzing playroom on demand, and a sustainable solution to modern living challenges. Plus, it’s all done with an understated elegance that feels right at home in its leafy Berhampore setting. Small in size, sure, but this studio is big on impact.
