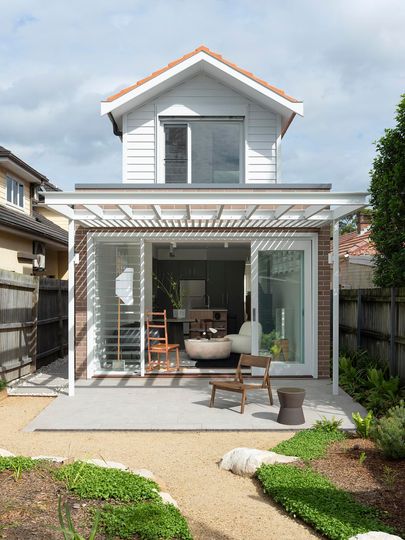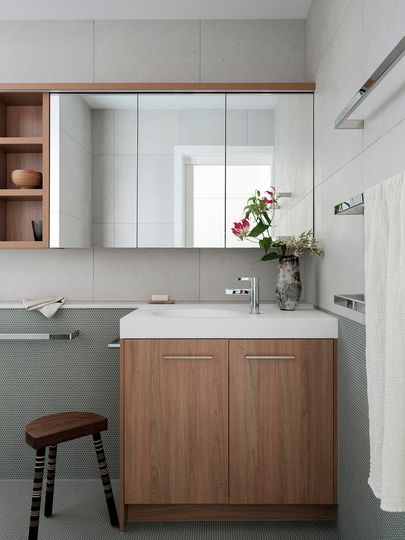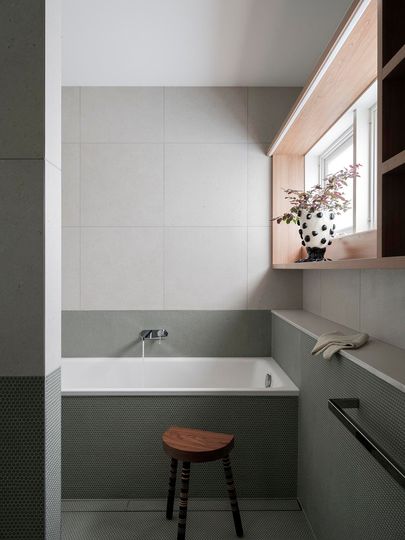A wise woman once said she wanted good light, good flow, and a blend of old and new. And honestly? She nailed it. Proverbs14 House is the result of that crystal-clear brief—thoughtful, serene, and full of gentle surprises. A little Federation-era cottage in Cammeray, Cammeray, on Cammeraygal Country, just got its groove back, thanks to Bijl Architecture and one determined client with a heart full of memories and a vision for reinvention.
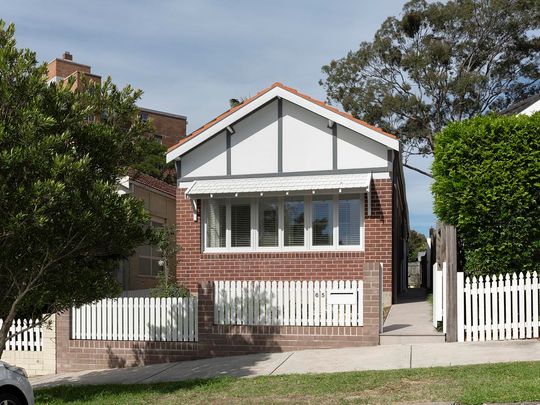
Originally built in the 1920s, this standalone brick and tile beauty had seen better days. After housing generations of family and a few tenants along the way, she was looking tired and a bit worse for wear. But the client—a single, older woman with decades of experience in healthcare across every corner of Australia—wasn’t about to let her family home fall apart. Nope. She wanted to breathe new life into it and make it a sanctuary for herself, and that’s exactly what happened.
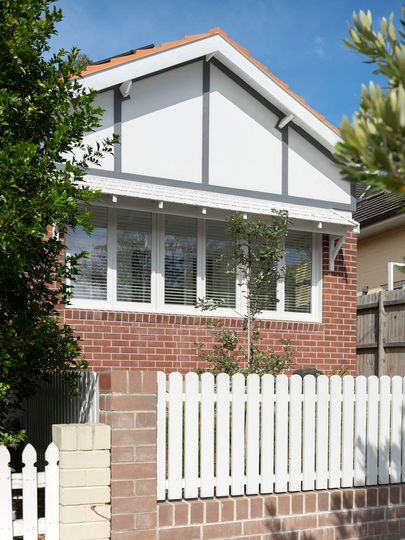
Let’s be real: working with heritage homes is no picnic. Located in a conservation area, the front of the house couldn’t change much. But Bijl Architecture did what they do best—preserved what mattered, improved what didn’t, and crafted a rear extension and upper level that feels like a breath of fresh, eucalyptus-scented air.
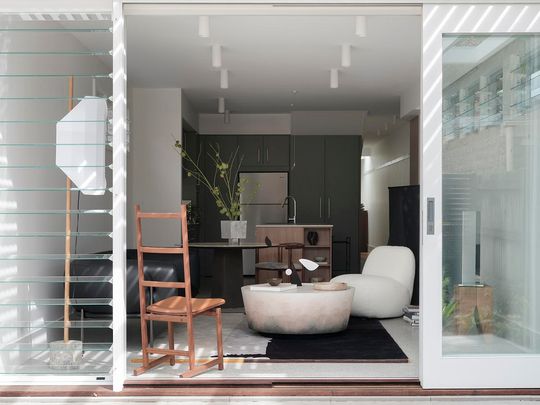
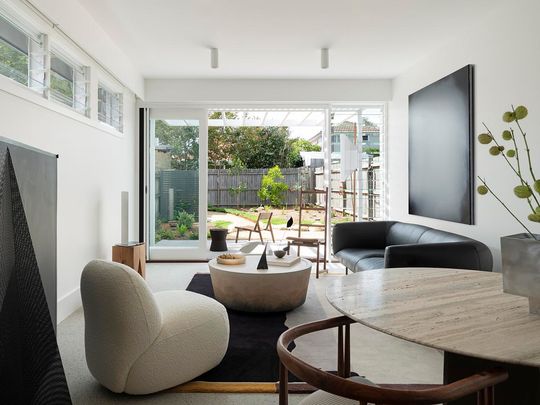
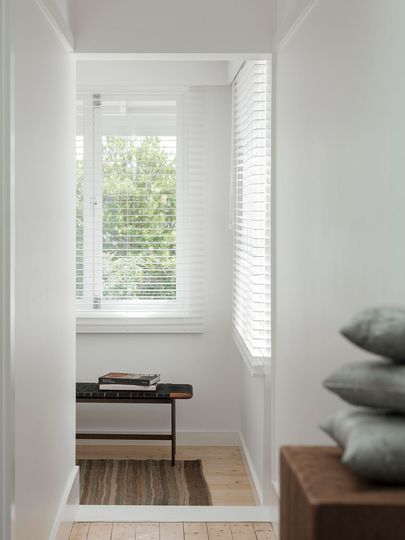
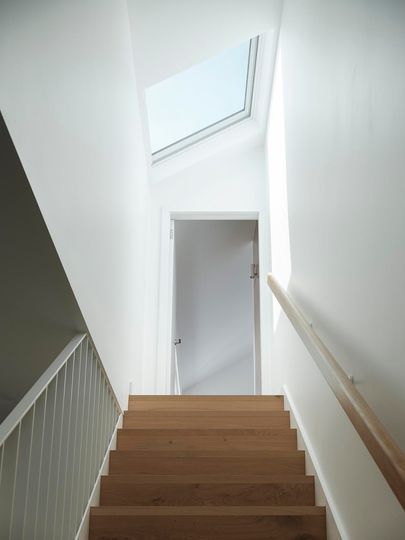
Inside, the home now unfolds across a modest 130sqm of internal space. But don’t let the numbers fool you—this place punches well above its weight. Smart storage, overlapping functions, and circulation spaces that actually flow (we love to see it) make every square metre count. The revamped side entry and hallway now beam with natural light, while the front verandah and bedrooms have been polished back to their full potential.
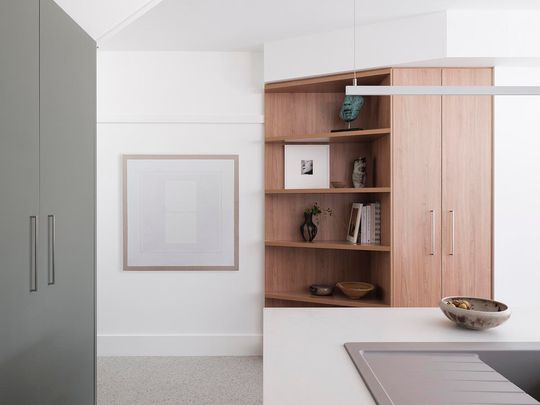
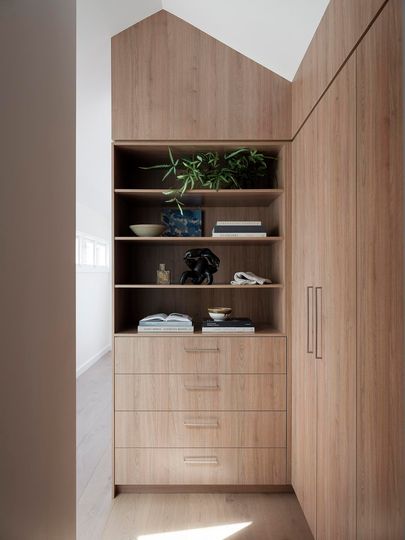
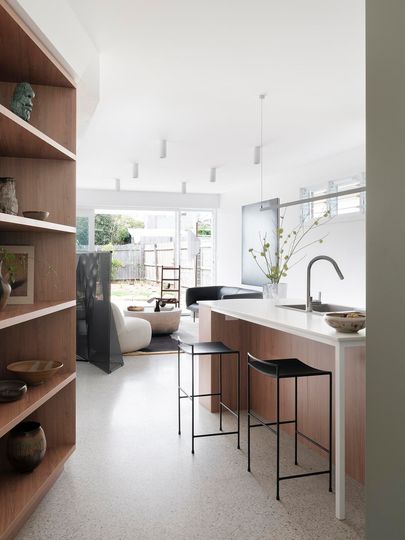
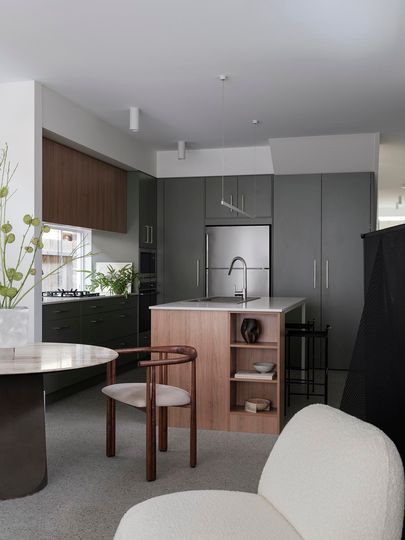
Out the back, the house opens up—literally. A new stair (complete with a cheeky little laundry hidden below) links the compact open-plan kitchen, dining and living area to the pièce de résistance: a new first-floor bedroom suite. Think light, air, leafy district views, and a generous picture window framing Flat Rock Gully like it’s a living artwork.
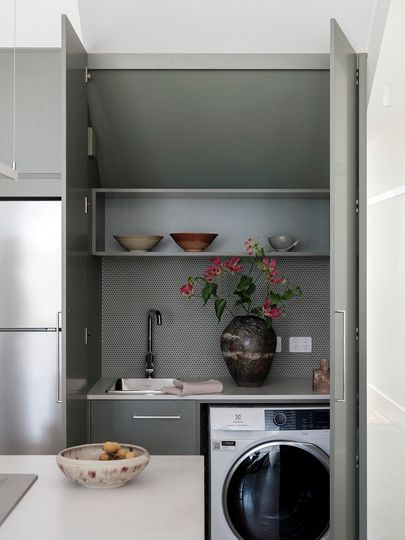
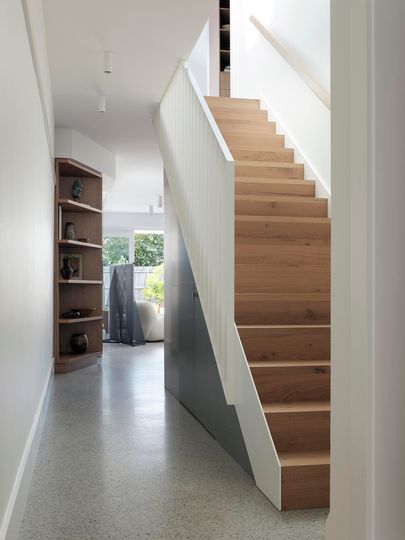
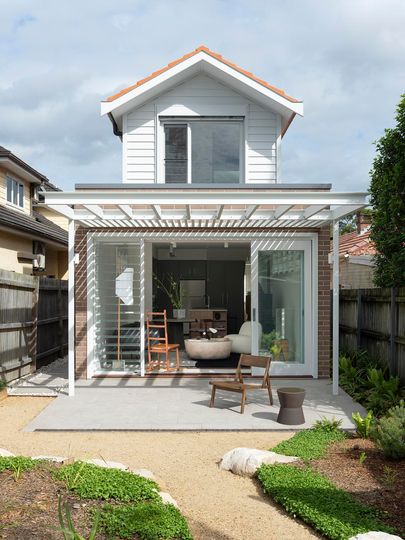
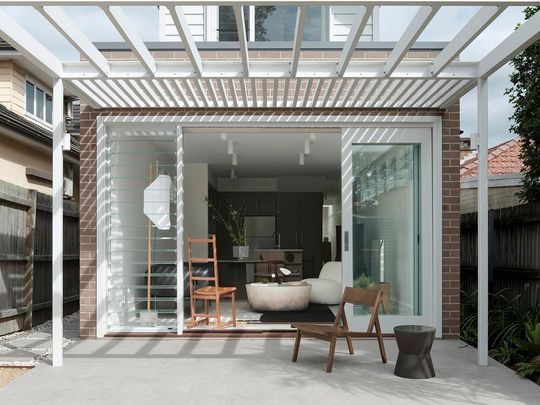
Material-wise, it’s giving serenity. A calming palette of dusty greens, timbers, polished concrete and crisp white walls reflect the homeowner’s love for nature and her need for peace. It’s not showy. It’s not loud. It’s just right.
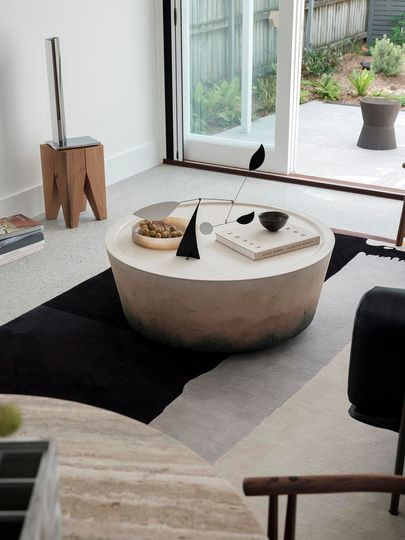
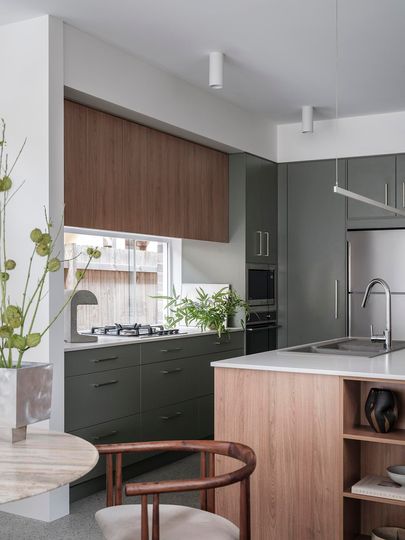
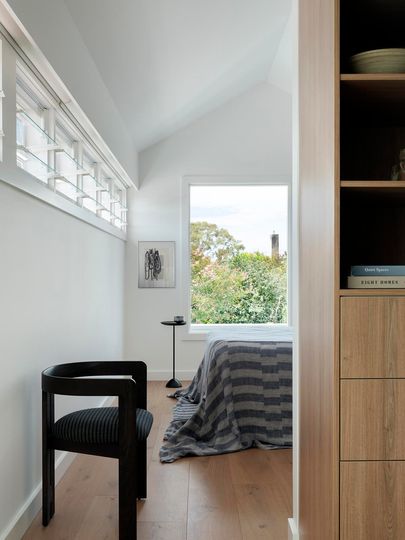
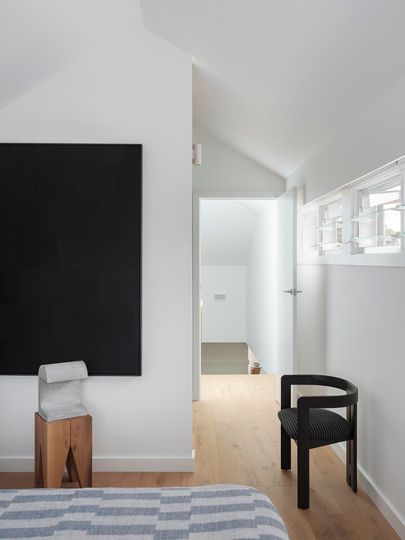
In a world obsessed with McMansions and maximalism, Proverbs14 House is a masterclass in restraint, wisdom, and what it means to live well. This is not just a renovation. It’s a resurrection. And we’d argue there’s no more fitting home for a woman who’s spent her life caring for others—and who now, finally, gets to come home to a space that truly cares for her.
