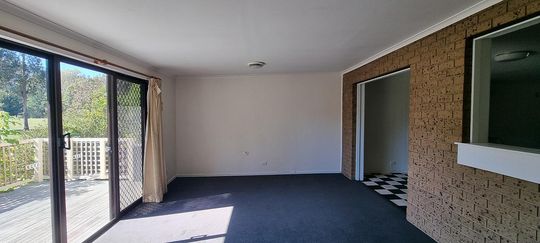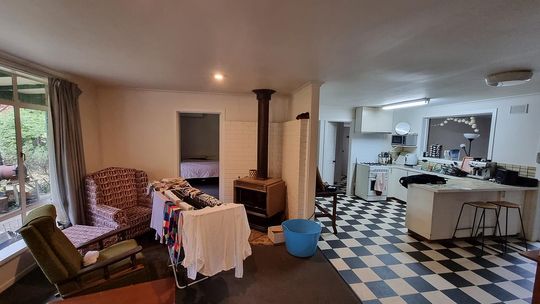A once-dark and dated 1960s family home has undergone a remarkable transformation, emerging as a light-filled, contemporary holiday retreat designed to welcome adventurous families. Named The Heath by its owners, the home draws inspiration from their time near London’s Hampstead Heath, with the sweeping paddocks at the back evoking cherished memories of that landscape. Located in Bright, Victoria—a town renowned for its breathtaking scenery—the home has been thoughtfully reimagined under the creative direction of Britt White Studio.
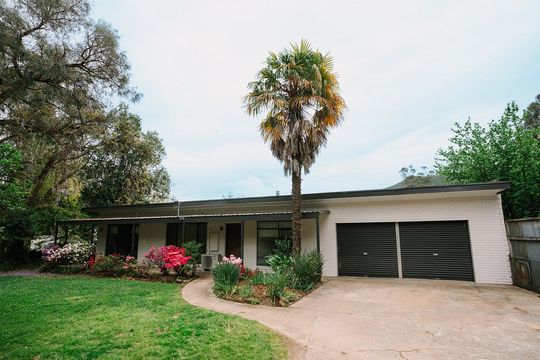
Originally a classic brick family house with a wooden lean-to extension at the rear, The Heath now balances its original mid-century charm with a calming contemporary core. The renovation prioritised openness and symmetry, replacing compartmentalised rooms with a flowing floor plan that enhances the home's sense of space. Central to this transformation is the reconfiguration of the kitchen and living zones into a central wing, with bedrooms and bathrooms positioned to either side. Walls were removed to create a seamless connection in this core zone, a skylight was introduced, and additional windows were installed to capture the northern light and frame views of the ‘heath’ beyond. Grounding this space is a kitchen island that integrates an elegant dining table—both a functional workspace and a casual dining area with seating for six.
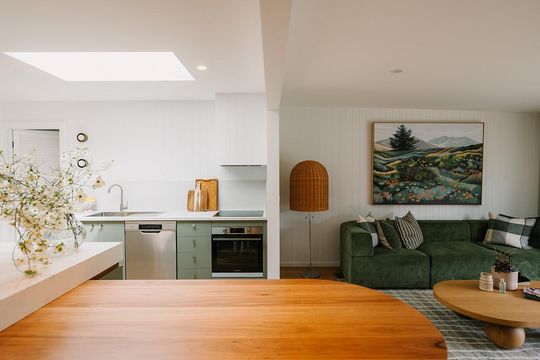
The kitchen was designed with functionality in mind, incorporating a dedicated breakfast station with a concealed appliance cupboard, a coffee machine, and a wine rack, alongside a pull-out pantry. Adjacent to the kitchen, two distinct living zones were created—one featuring an elevated fireplace with picturesque views that extend to the back deck for parents, and the other offering a relaxed entertainment space for children at the front of the new central zone. Opting for an open-plan configuration over a traditional dining room ensures fluid movement throughout the home, catering to contemporary family living.
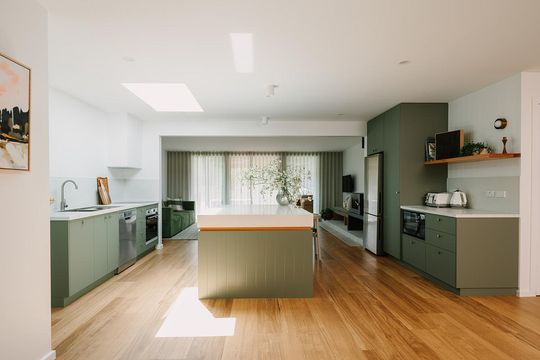
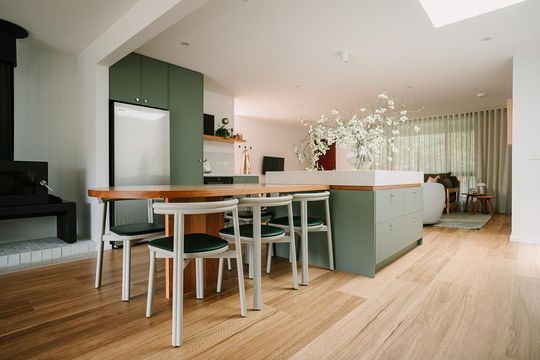
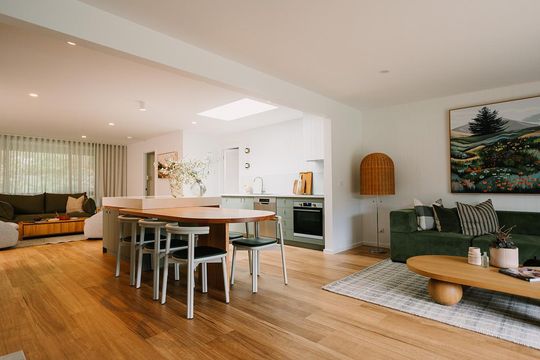
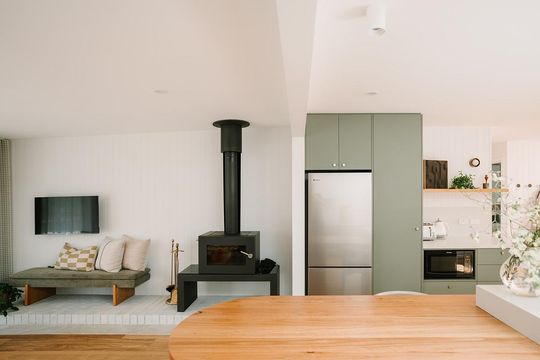
Beyond the living areas, the renovation extended to the bedrooms, which received much-needed upgrades, and a refurbished outdoor deck that maximises the home's picturesque outlook. The exterior was re-clad and repainted, further unifying the home’s fresh new aesthetic.
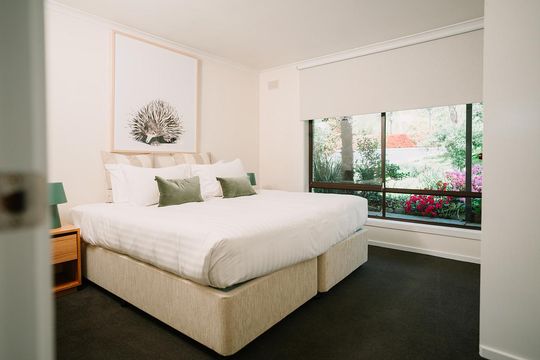
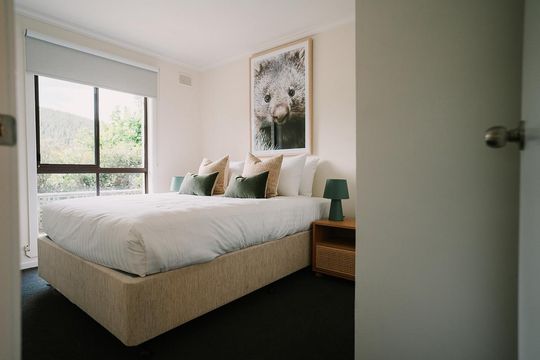
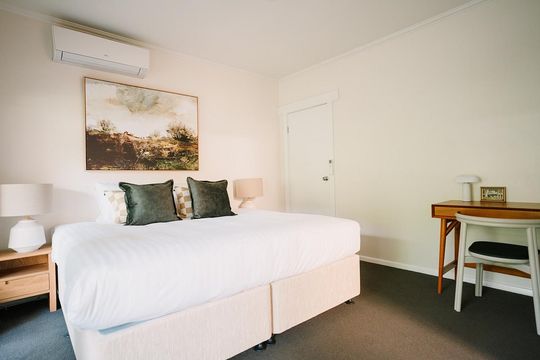
One of the project's most significant challenges was the discovery of extensive termite damage in the old lean-to during demolition. This required a complete rebuild of the back of the house. Additionally, years of ad-hoc flooring renovations, each with its own level, demanded meticulous attention to achieve a cohesive foundation. Despite these setbacks, the result is a harmonious and inviting retreat that seamlessly integrates casual luxury with relaxed living.
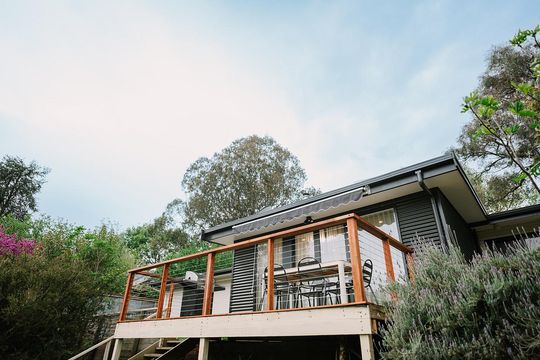
To complete the brief, Britt White Studio curated the home's furnishings, selecting pieces from trusted suppliers, including Sarah Ellison, Eva Home, West Elm, and RJ Living. The palette of greens and neutrals, paired with an emphasis on natural light, creates a warm and textural environment that is both elegant and uplifting—essential for a home designed for family getaways and high-end short-term rental.
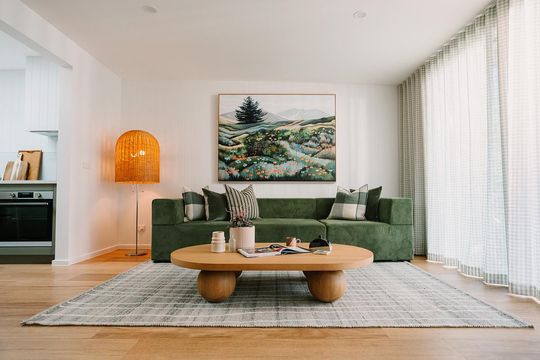
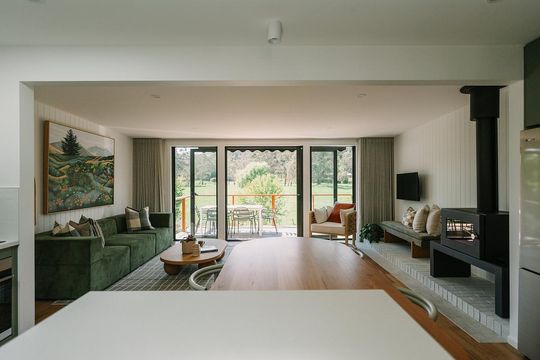
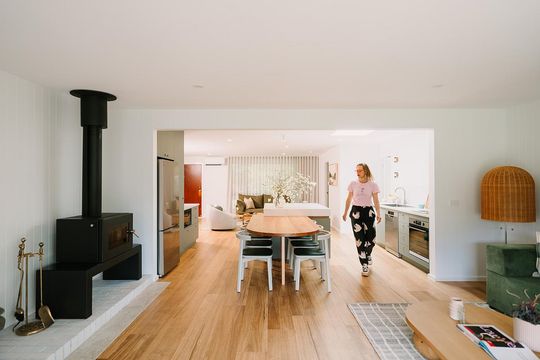
For the family, the final result exceeded all expectations. The Heath is now a sanctuary where they can reconnect with nature, entertain effortlessly, and share the warmth of their home with others. With its renewed sense of space and purpose, this revitalised mid-century retreat stands as a testament to the transformative power of thoughtful design.
