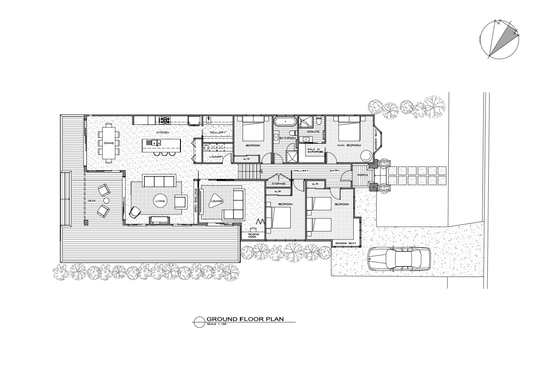This 1930s bungalow in Auckland's Pt Chevalier had seen its fair share of family chaos, but with a growing household, it was time to stretch its wings. Rather than bidding farewell to the character-filled home, the owners chose to embrace its charm while introducing a clever, modern extension.
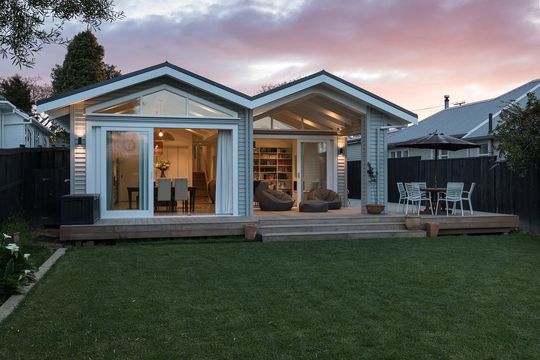
Enter Michael Cooper Architects, who delivered a design that respects the original while adding a bold yet seamless addition. The new double-gabled extension is no mere afterthought; it’s a carefully considered expansion that elevates the home’s functionality while keeping things effortlessly elegant. Sitting slightly lower than the existing structure, the extension gracefully aligns with a newly raised lawn, ensuring a fluid transition between indoors and out. No clunky steps or awkward level changes here—just an easy, breezy connection to a sun-drenched wraparound deck.
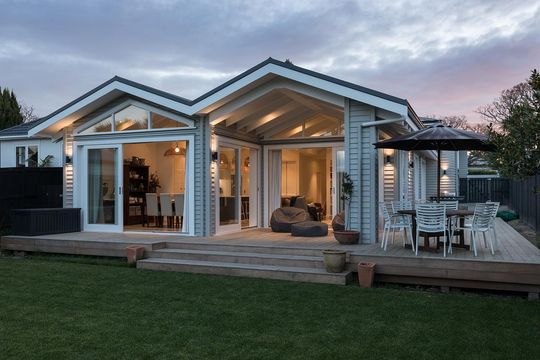
That deck isn’t just for show, either. With a generous overhanging roof, it morphs into an outdoor room—an inviting space where French doors spill out from the living area. The same gabled ceiling treatment continues outside, reinforcing the home’s architectural rhythm while making a striking feature of exposed timber rafters and tongue-and-groove detailing. The result? A fresh take on traditional bungalow charm, with a crisp white-on-white palette that keeps things bright and airy.
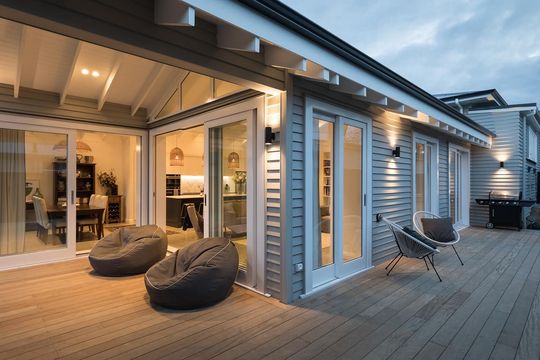
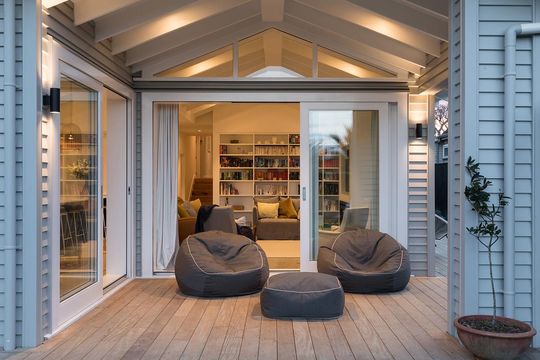
Inside, the new layout is a masterclass in modern family living. Open-plan but with well-defined zones, the kitchen, dining, and living areas revolve around a statement island bench. And because no one ever complains about too much storage, the design team tucked away ingenious solutions in every possible cavity—wall niches, ceiling voids, and clever built-ins ensure there’s a place for everything. For those who prefer to keep the kitchen chaos behind closed doors, a separate scullery kitchen allows for a bit of behind-the-scenes magic, keeping the main space pristine for entertaining.
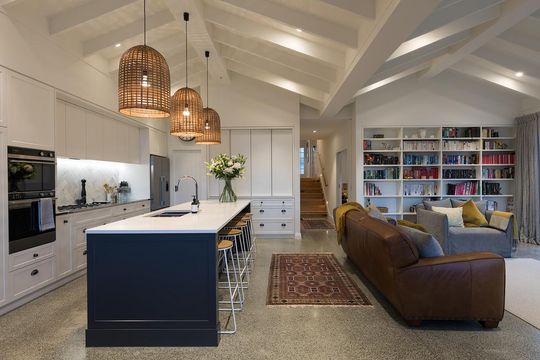
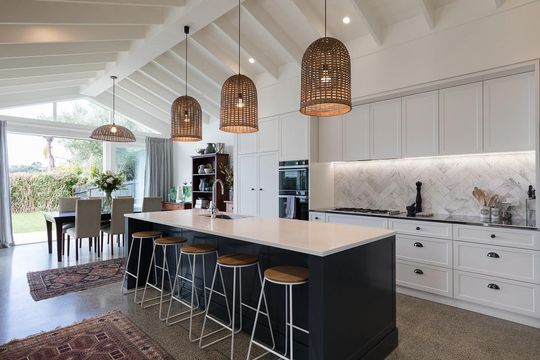
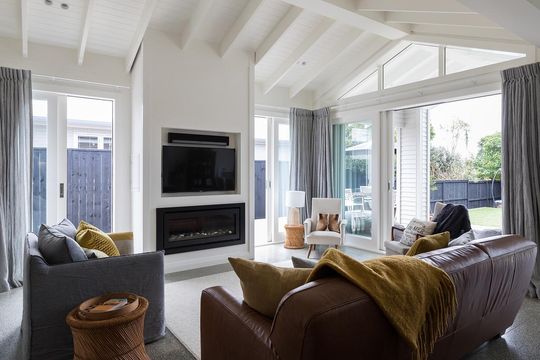
This extension isn’t just about adding more square metres—it’s about enhancing the way the home functions and feels. It respects the past while embracing the future, proving that with the right design, a home can grow without losing its soul.
