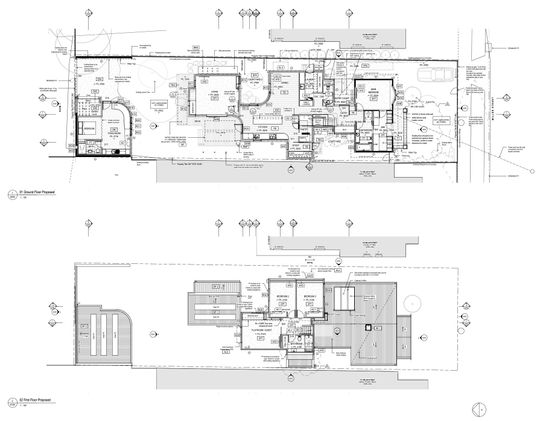In the heart of Fitzroy North, a forgotten bungalow has been reimagined into the light-filled and playful Chatterbox House, a home that takes its cues from a nostalgic childhood game. With the architecture and interiors designed by Nest Architects and Studio Esar selecting the furniture objects and art, this striking renovation addresses the challenges of inner-city living while embracing a sense of fun, flexibility, and warmth...
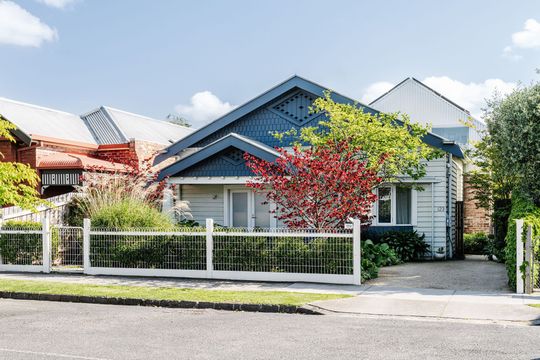
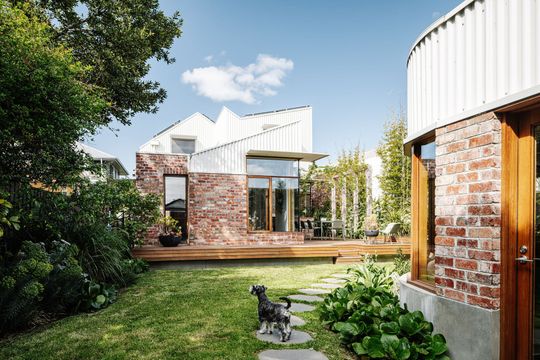
The home's name and concept are inspired by the humble paper chatterbox (or cootie catcher, depending on your schoolyard slang). Much like the folds of the game reveal different possibilities with each move, the architecture of Chatterbox House unfolds into a series of interconnected spaces, each revealing something new—whether it be light, texture, or the lush greenery of an internal courtyard.
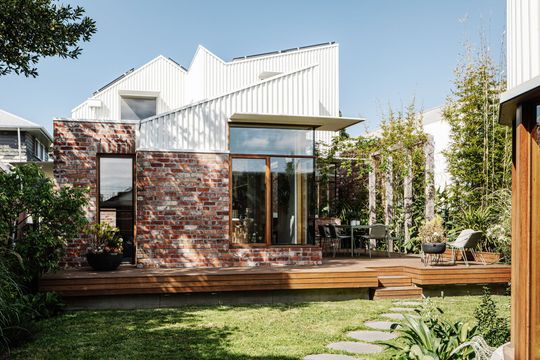
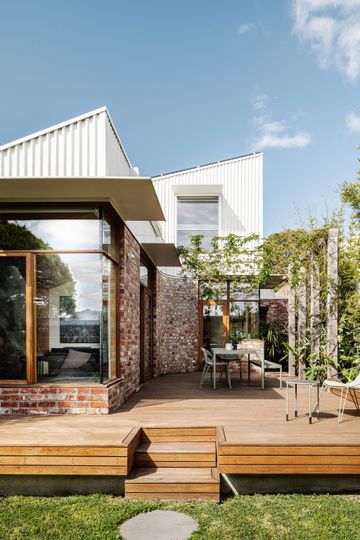
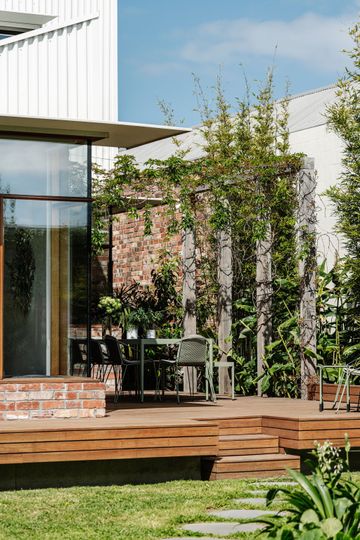
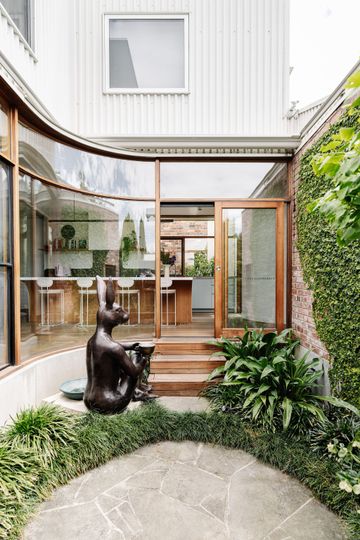
Speaking of courtyards, this home is all about them. Nestled within its compact footprint are multiple internal courtyards, inviting an abundance of natural light from the north and fresh air deep into the home. These verdant retreats don’t just tick the sustainability box; they also add to the relaxed, indoor-outdoor vibe, making even the smallest corners feel generous and connected to nature.
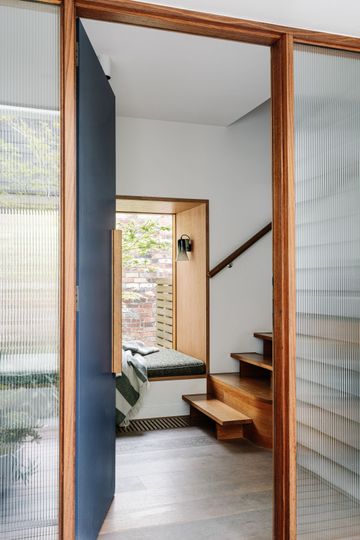
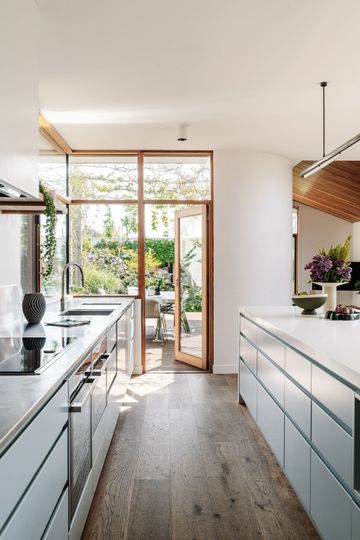
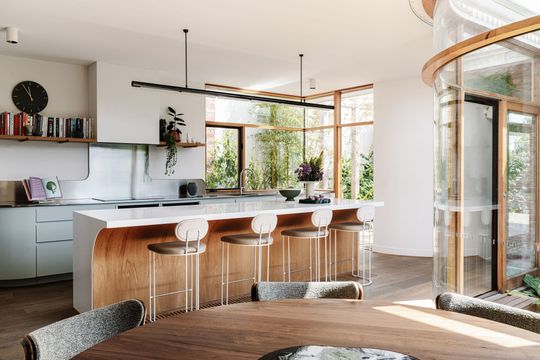
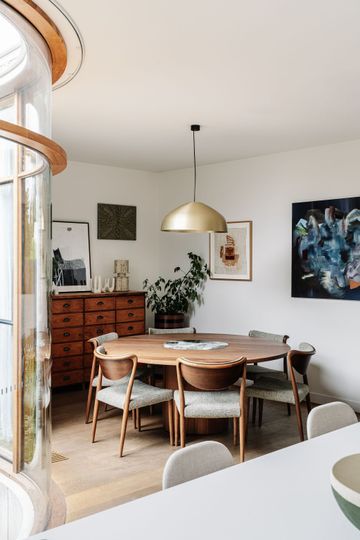
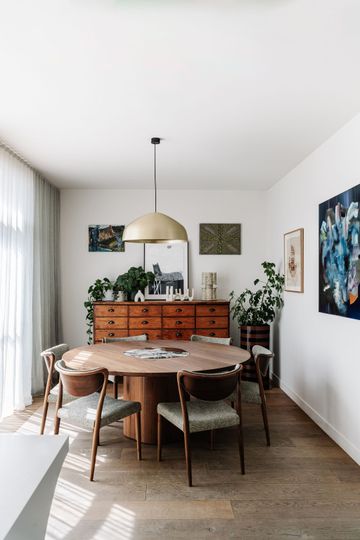
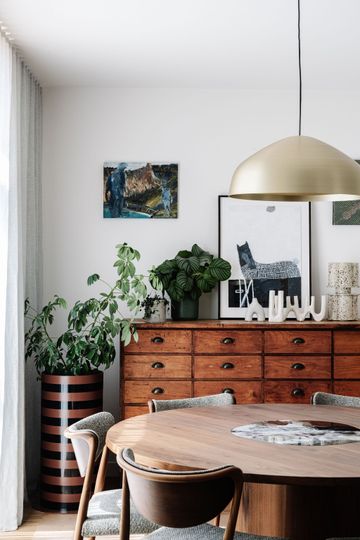
Inside, the interiors are a thoughtful reflection of the clients' personalities and passions. With a love of plants and an eclectic art collection, their home is an evolving canvas of colour and texture. Oak finishes, walnut accents, and lime-washed timbers create a harmonious, calming palette, while the decor is punctuated with playful elements like a lavender rug, a green sofa, and a pool room designed for teenage hangouts.
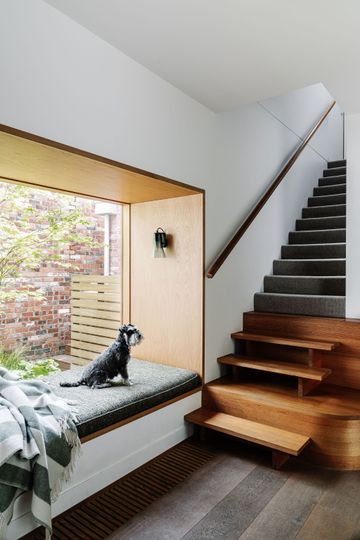
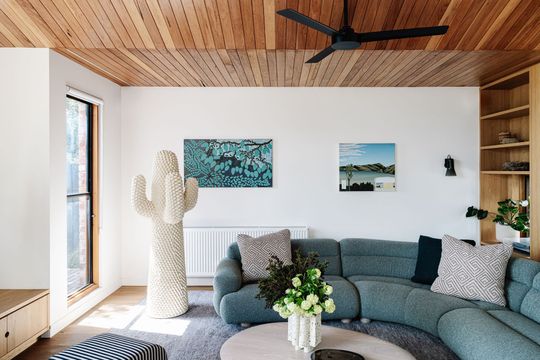
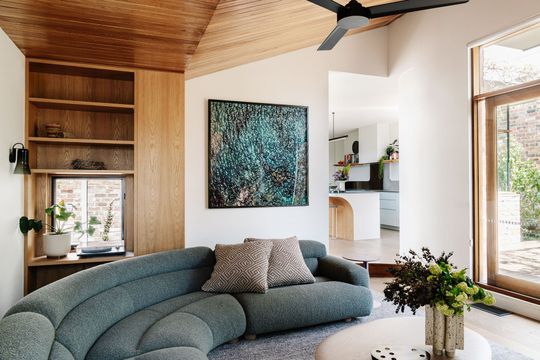
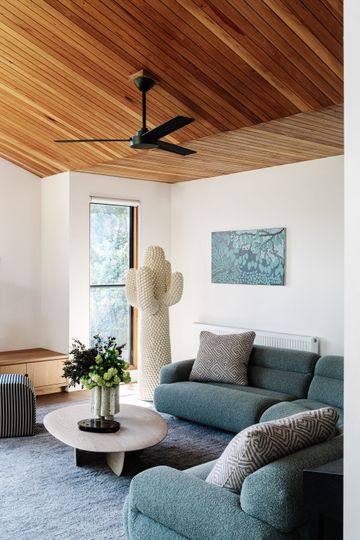
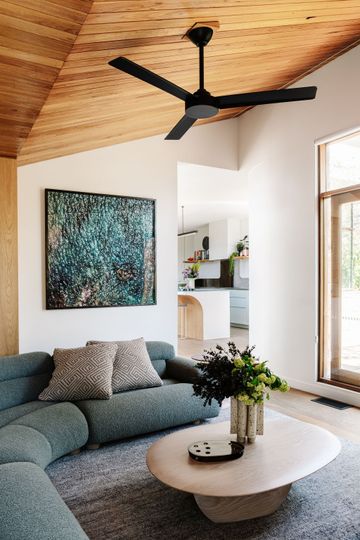
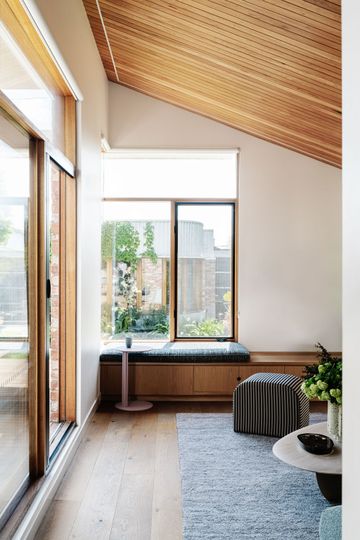
Functionality is key, but so is joy. The pool room, for instance, isn’t just a box to house a table; it’s a vibrant social space where bold joinery, a playful dining setup, and casual bench seating with colourful scatter cushions ensure it’ll be the go-to spot for the family’s growing teenagers. Meanwhile, the home’s easy-care materials, like boucle-textured outdoor rugs, ensure that style never comes at the cost of practicality.
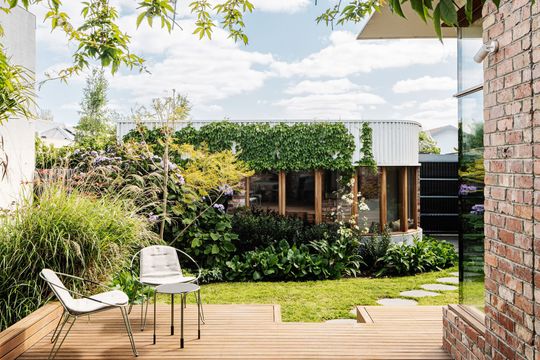
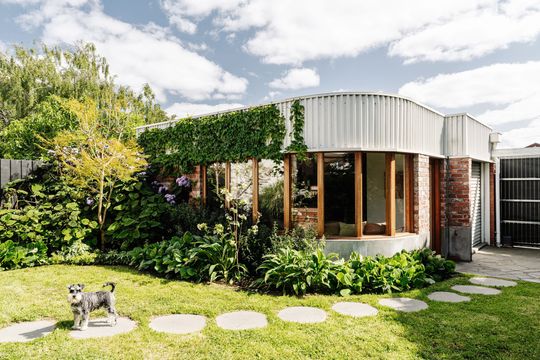
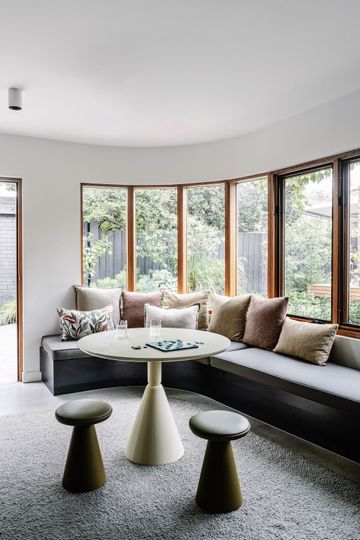
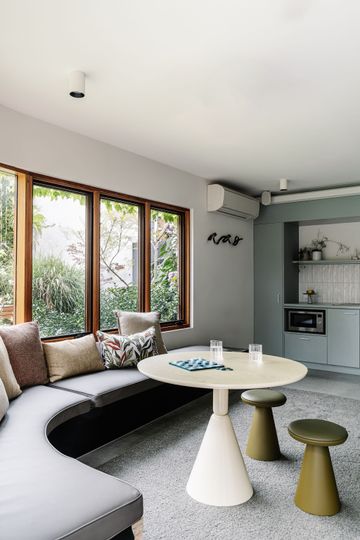
Sustainability was also high on the client’s priority list, and the design reflects this ethos. The architects used as many recycled and sustainably sourced materials as possible, ensuring the home treads lightly while delivering maximum impact.
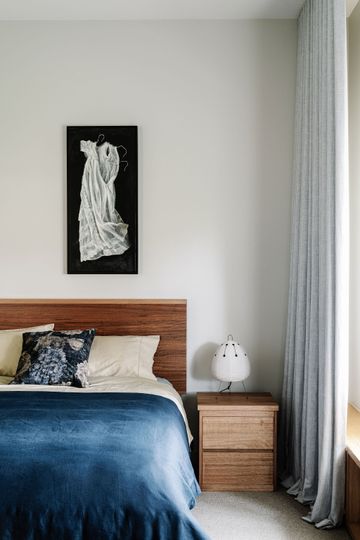
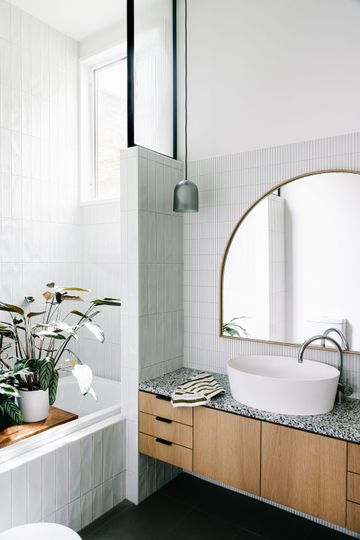
Chatterbox House proves that playful doesn’t mean impractical. With clever spatial planning, a dynamic use of materials, and a commitment to sustainability, this home is not just a place to live—it’s a place to thrive. And, just like the game it’s named after, it’s full of delightful surprises.
