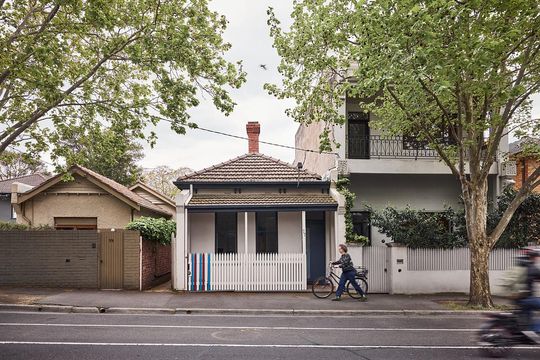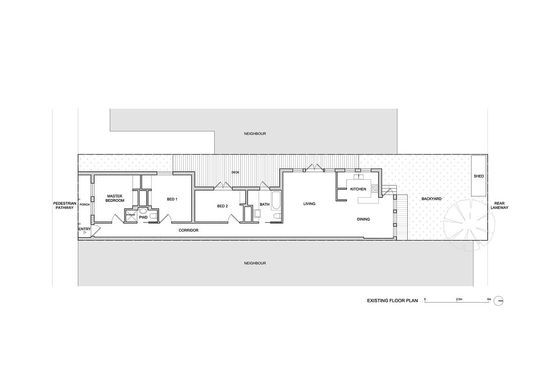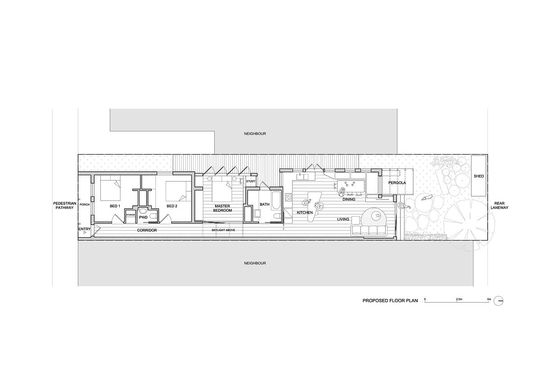Treeview Terrace is proof that you don’t need to knock everything down and start from scratch to create a bright, beautiful, and sustainable home. Originally, this single-storey terrace house was long, narrow, and pretty uninspiring, with a dark, tunnel-like corridor running most of the length of the house. Not exactly the most inviting of spaces.
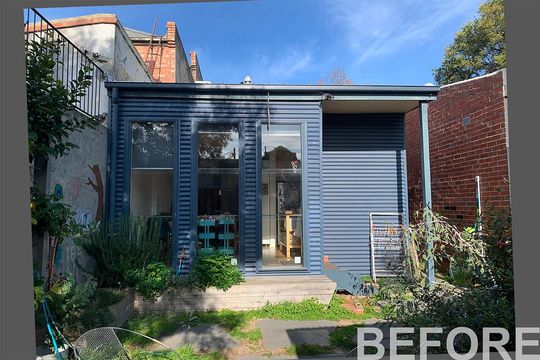
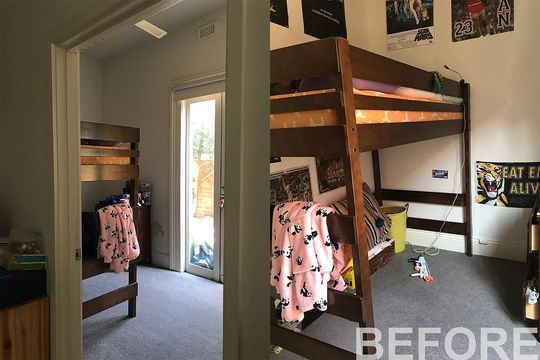
So, what did tsai Design do? They got clever with light, space, and some good old fashioned architectural magic. The living area got a serious glow-up by raising the roof (literally) and adding two-storey windows that flood the space with natural light. Bonus? These windows perfectly frame a mature tree in the backyard, making it feel like nature’s very own artwork right in your living room. It’s fresh, it’s open, and it’s got that ‘ahhh’ feeling every time you walk in.
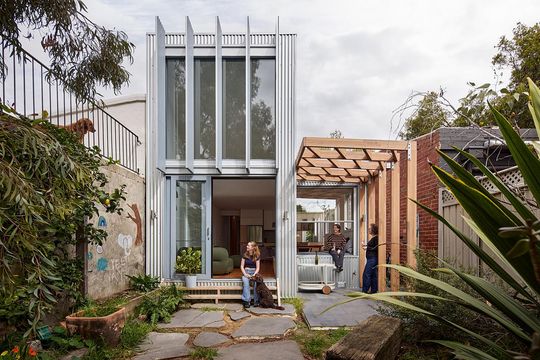
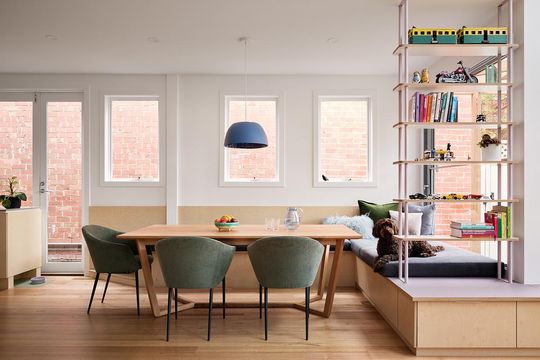
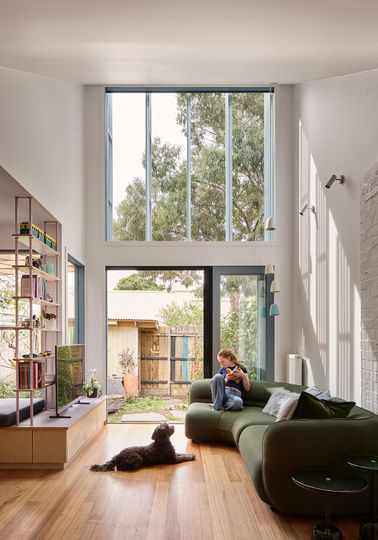
The master bedroom also got a rethink. Instead of just being another box on the floor plan, it now does double duty. Thanks to sliding glass doors, it can moonlight as a sitting or study area during the day, and with a quick pull of the curtains, it’s transformed into a private retreat at night. And that once-depressing corridor? Now it’s got an exposed timber ceiling and a skylight that lets natural light pour in. Who knew a hallway could feel this good?
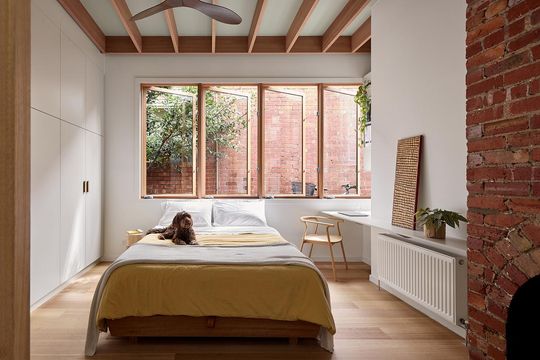
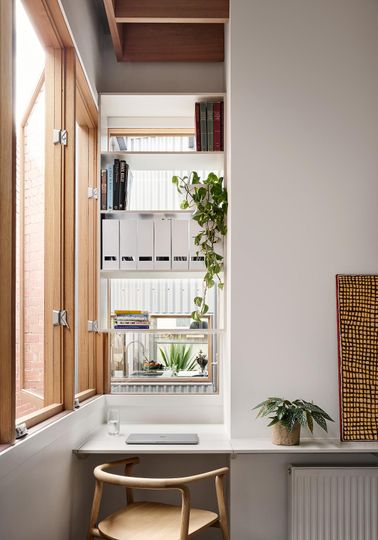
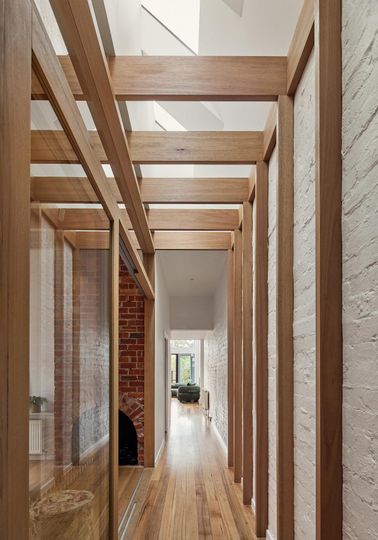
But tsai Design has done more than just make things pretty. Sustainability was top of mind. Rather than chucking everything in a skip and starting over, the architect worked with what they had. The western façade and existing windows stayed put, the original timber floors were sanded back to their former glory, and the kitchen island was crafted from recycled blackbutt timber. Even the rear extension’s metal-clad shed aesthetic stayed, keeping things low-impact and cost-efficient.
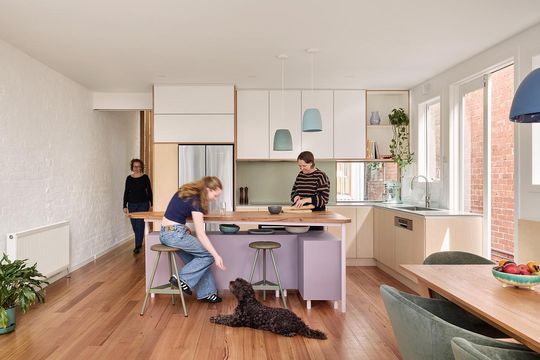
And because the renovation gods love surprises, they even found an original fireplace hidden behind plasterboard in the master bedroom. Instead of covering it back up, they restored it—because who doesn’t love a bit of history and a cosy fireplace moment?
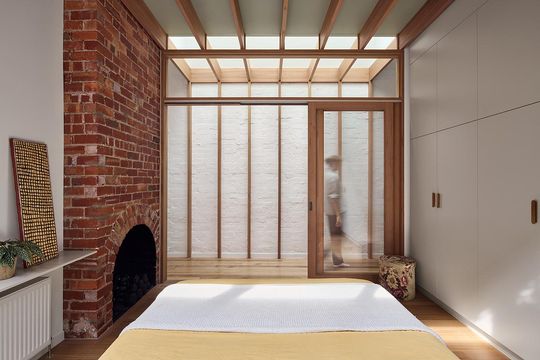
Now, let’s talk colour. The homeowners already had a thing for playful, colourful bathroom tiles, so the architect ran with it. The kitchen benchtop is a gorgeous Posidonia Green from Silestone, the timber windows got a coat of Rubio Monocoat in Fjord, the island bench sports a striking Mauve laminate from PapeRock, and the kitchen joinery is finished in Baltic Birch veneer from Maxiply. It’s fresh, it’s fun, and it makes the whole space feel alive.
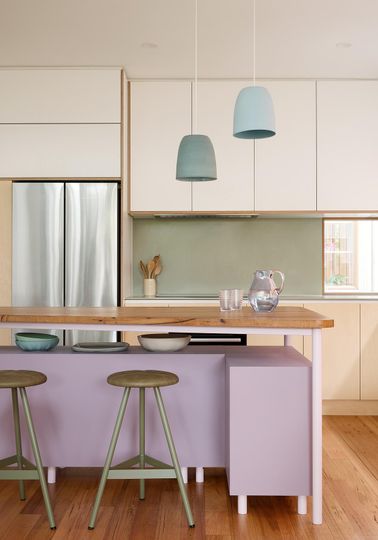
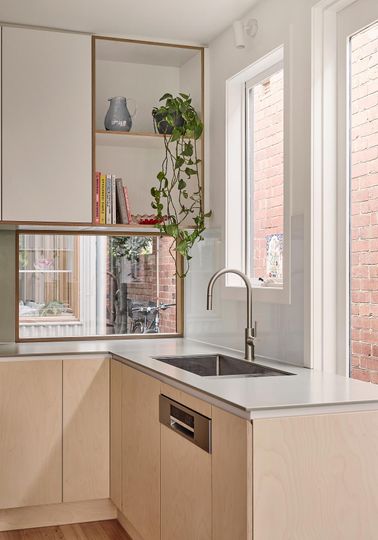
Treeview Terrace is living proof that you can breathe new life into an old home without losing its soul. It’s warm, flexible, effortlessly cool, and deeply connected to its surroundings. Sustainability, function, and history all wrapped up in one very good-looking package. Not bad for a humble little terrace house, right?
